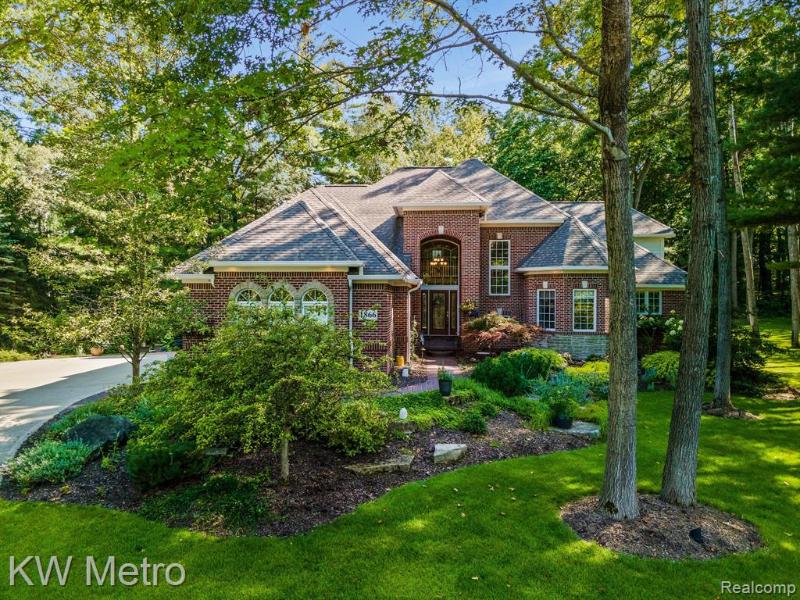$779,000
Calculate Payment
- 4 Bedrooms
- 3 Full Bath
- 2 Half Bath
- 5,942 SqFt
- MLS# 20230070979
Property Information
- Status
- Sold
- Address
- 1866 Arrowhead Trail
- City
- Oxford
- Zip
- 48371
- County
- Oakland
- Township
- Oxford Twp
- Possession
- Negotiable
- Property Type
- Residential
- Listing Date
- 08/24/2023
- Subdivision
- Lakes Of Indianwood Sub No 6 - Oxf Twp
- Total Finished SqFt
- 5,942
- Lower Finished SqFt
- 2,300
- Above Grade SqFt
- 3,642
- Garage
- 3.0
- Garage Desc.
- Attached, Direct Access, Door Opener, Electricity, Side Entrance, Workshop
- Waterview
- Y
- Waterfront
- Y
- Waterfront Desc
- Water Front
- Waterfrontage
- 38.0
- Body of Water
- Indianwood Lake
- Water
- Public (Municipal)
- Sewer
- Public Sewer (Sewer-Sanitary)
- Year Built
- 2000
- Architecture
- 1 1/2 Story
- Home Style
- Colonial
Taxes
- Summer Taxes
- $7,286
- Winter Taxes
- $4,054
- Association Fee
- $330
Rooms and Land
- Bath - Primary
- 9.00X10.00 1st Floor
- Bedroom - Primary
- 18.00X21.00 1st Floor
- GreatRoom
- 25.00X17.00 1st Floor
- Laundry
- 6.00X9.00 1st Floor
- Kitchen
- 24.00X13.00 1st Floor
- Bath2
- 12.00X17.00 2nd Floor
- Family
- 16.00X18.00 1st Floor
- Bath3
- 11.00X17.00 2nd Floor
- Bedroom2
- 11.00X16.00 2nd Floor
- Bedroom3
- 12.00X17.00 2nd Floor
- Bedroom4
- 13.00X14.00 2nd Floor
- Dining
- 13.00X16.00 1st Floor
- Kitchen - 2nd
- 15.00X16.00 Lower Floor
- Lavatory2
- 5.00X6.00 1st Floor
- Rec
- 28.00X40.00 Lower Floor
- Bedroom5
- 13.00X17.00 Lower Floor
- Lavatory3
- 3.00X9.00 Lower Floor
- Library (Study)
- 13.00X15.00 1st Floor
- Basement
- Daylight, Finished
- Cooling
- Ceiling Fan(s), Central Air
- Heating
- Forced Air, Natural Gas
- Acreage
- 0.88
- Lot Dimensions
- 185.00 x 206.00
- Appliances
- Built-In Electric Oven, Dishwasher, Disposal, Dryer, Electric Cooktop, Exhaust Fan, Free-Standing Gas Range, Free-Standing Refrigerator, Microwave, Stainless Steel Appliance(s), Washer
Features
- Fireplace Desc.
- Family Room, Gas, Great Room
- Interior Features
- Carbon Monoxide Alarm(s), Central Vacuum, Furnished - No, Intercom, Jetted Tub, Other, Programmable Thermostat, Smoke Alarm
- Exterior Materials
- Brick, Stone, Vinyl
- Exterior Features
- Lighting
Mortgage Calculator
- Property History
- Schools Information
- Local Business
| MLS Number | New Status | Previous Status | Activity Date | New List Price | Previous List Price | Sold Price | DOM |
| 20230070979 | Sold | Pending | Oct 6 2023 11:06AM | $779,000 | 6 | ||
| 20230070979 | Pending | Active | Aug 30 2023 12:42PM | 6 | |||
| 20230070979 | Active | Aug 24 2023 12:36PM | $794,500 | 6 |
Learn More About This Listing
Contact Customer Care
Mon-Fri 9am-9pm Sat/Sun 9am-7pm
248-304-6700
Listing Broker

Listing Courtesy of
Kw Metro
(248) 288-3500
Office Address 423 S Washington Ave
THE ACCURACY OF ALL INFORMATION, REGARDLESS OF SOURCE, IS NOT GUARANTEED OR WARRANTED. ALL INFORMATION SHOULD BE INDEPENDENTLY VERIFIED.
Listings last updated: . Some properties that appear for sale on this web site may subsequently have been sold and may no longer be available.
Our Michigan real estate agents can answer all of your questions about 1866 Arrowhead Trail, Oxford MI 48371. Real Estate One, Max Broock Realtors, and J&J Realtors are part of the Real Estate One Family of Companies and dominate the Oxford, Michigan real estate market. To sell or buy a home in Oxford, Michigan, contact our real estate agents as we know the Oxford, Michigan real estate market better than anyone with over 100 years of experience in Oxford, Michigan real estate for sale.
The data relating to real estate for sale on this web site appears in part from the IDX programs of our Multiple Listing Services. Real Estate listings held by brokerage firms other than Real Estate One includes the name and address of the listing broker where available.
IDX information is provided exclusively for consumers personal, non-commercial use and may not be used for any purpose other than to identify prospective properties consumers may be interested in purchasing.
 IDX provided courtesy of Realcomp II Ltd. via Max Broock and Realcomp II Ltd, © 2024 Realcomp II Ltd. Shareholders
IDX provided courtesy of Realcomp II Ltd. via Max Broock and Realcomp II Ltd, © 2024 Realcomp II Ltd. Shareholders
