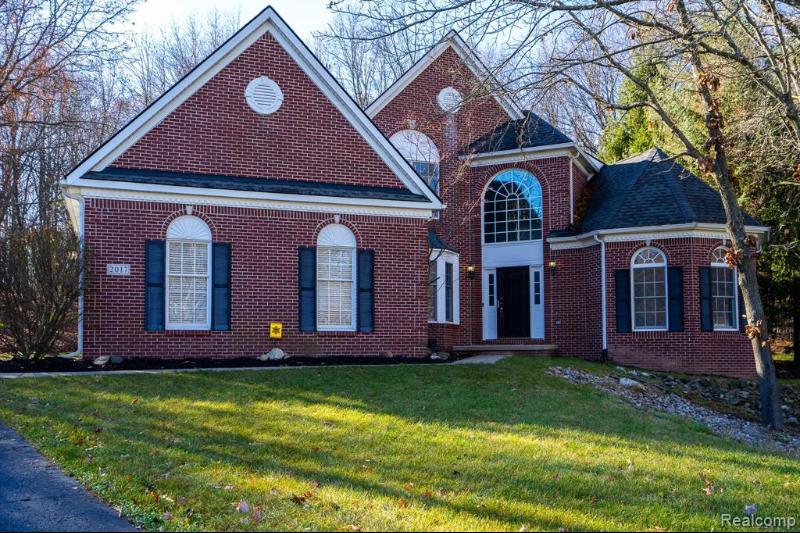$500,000
Calculate Payment
- 4 Bedrooms
- 2 Full Bath
- 1 Half Bath
- 3,011 SqFt
- MLS# 20230098564
- Photos
- Map
- Satellite
Property Information
- Status
- Sold
- Address
- 2017 Pine Bluffs Court
- City
- Highland
- Zip
- 48357
- County
- Oakland
- Township
- Highland Twp
- Possession
- At Close
- Property Type
- Residential
- Listing Date
- 11/20/2023
- Subdivision
- Timber Ridge Occpn 1138
- Total Finished SqFt
- 3,011
- Above Grade SqFt
- 3,011
- Garage
- 3.0
- Garage Desc.
- Attached
- Water
- Community
- Sewer
- Septic Tank (Existing)
- Year Built
- 2001
- Architecture
- 2 Story
- Home Style
- Colonial
Taxes
- Summer Taxes
- $9,033
- Winter Taxes
- $2,198
- Association Fee
- $320
Rooms and Land
- Bath2
- 10.00X6.00 2nd Floor
- Bedroom - Primary
- 23.00X15.00 1st Floor
- Bath - Primary
- 16.00X11.00 1st Floor
- Bedroom2
- 14.00X14.00 2nd Floor
- Bedroom3
- 15.00X12.00 2nd Floor
- Bedroom4
- 17.00X12.00 2nd Floor
- Lavatory2
- 5.00X5.00 1st Floor
- Basement
- Unfinished
- Cooling
- Central Air
- Heating
- Forced Air, Natural Gas
- Acreage
- 0.72
- Lot Dimensions
- 60X221X211X291
- Appliances
- Built-In Electric Oven, Dishwasher, Disposal, Exhaust Fan, Gas Cooktop
Features
- Fireplace Desc.
- Great Room, Natural
- Exterior Materials
- Brick, Vinyl
Mortgage Calculator
- Property History
- Schools Information
- Local Business
| MLS Number | New Status | Previous Status | Activity Date | New List Price | Previous List Price | Sold Price | DOM |
| 20230098564 | Sold | Pending | Dec 16 2023 10:05AM | $500,000 | 8 | ||
| 20230098564 | Pending | Active | Nov 28 2023 6:36PM | 8 | |||
| 20230098564 | Active | Nov 20 2023 7:05PM | $489,000 | 8 | |||
| 20230063381 | Withdrawn | Active | Aug 29 2023 8:05PM | 28 | |||
| 20230063381 | Active | Aug 1 2023 6:12PM | $434,900 | 28 |
Learn More About This Listing
Contact Customer Care
Mon-Fri 9am-9pm Sat/Sun 9am-7pm
248-304-6700
Listing Broker

Listing Courtesy of
John Graham Realty, Llc
(586) 799-4700
Office Address 47505 Van Dyke
THE ACCURACY OF ALL INFORMATION, REGARDLESS OF SOURCE, IS NOT GUARANTEED OR WARRANTED. ALL INFORMATION SHOULD BE INDEPENDENTLY VERIFIED.
Listings last updated: . Some properties that appear for sale on this web site may subsequently have been sold and may no longer be available.
Our Michigan real estate agents can answer all of your questions about 2017 Pine Bluffs Court, Highland MI 48357. Real Estate One, Max Broock Realtors, and J&J Realtors are part of the Real Estate One Family of Companies and dominate the Highland, Michigan real estate market. To sell or buy a home in Highland, Michigan, contact our real estate agents as we know the Highland, Michigan real estate market better than anyone with over 100 years of experience in Highland, Michigan real estate for sale.
The data relating to real estate for sale on this web site appears in part from the IDX programs of our Multiple Listing Services. Real Estate listings held by brokerage firms other than Real Estate One includes the name and address of the listing broker where available.
IDX information is provided exclusively for consumers personal, non-commercial use and may not be used for any purpose other than to identify prospective properties consumers may be interested in purchasing.
 IDX provided courtesy of Realcomp II Ltd. via Max Broock and Realcomp II Ltd, © 2024 Realcomp II Ltd. Shareholders
IDX provided courtesy of Realcomp II Ltd. via Max Broock and Realcomp II Ltd, © 2024 Realcomp II Ltd. Shareholders
