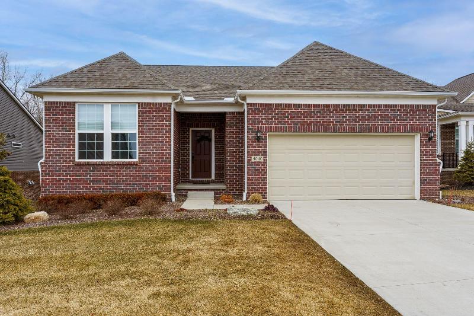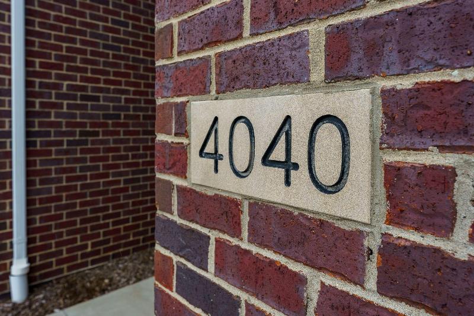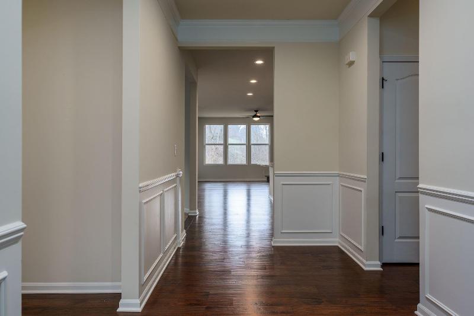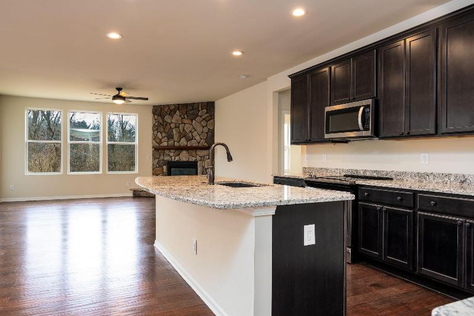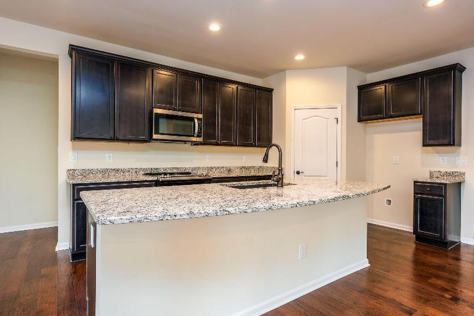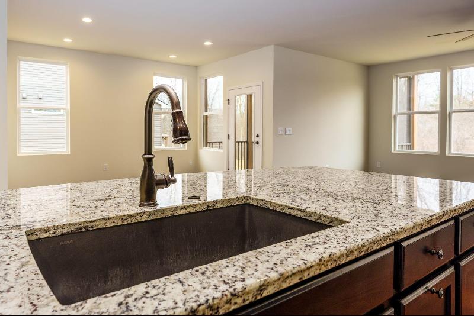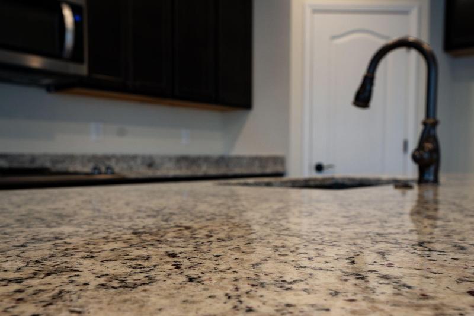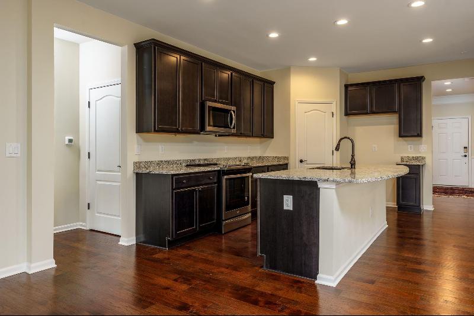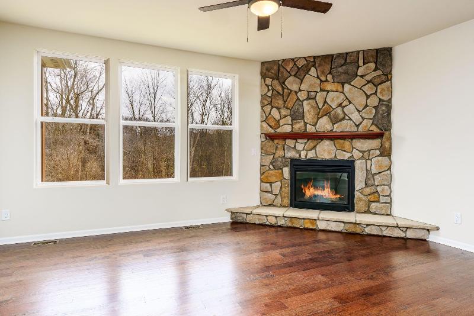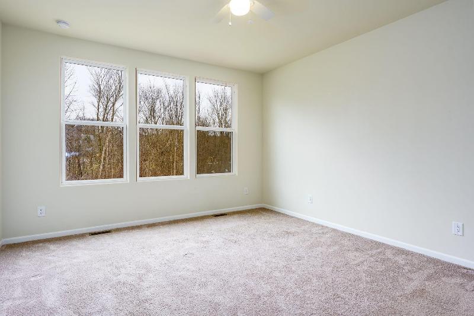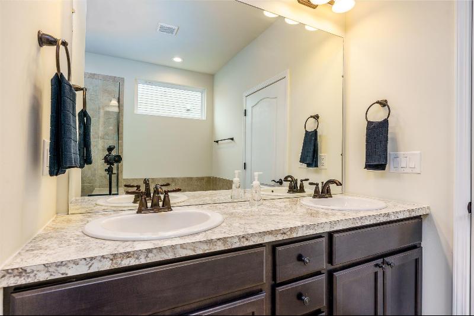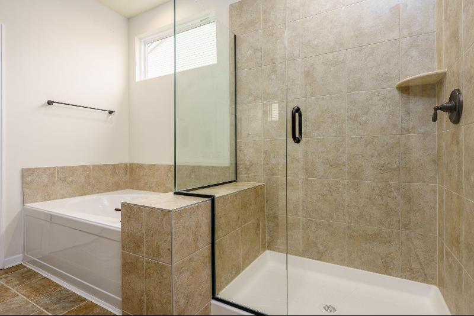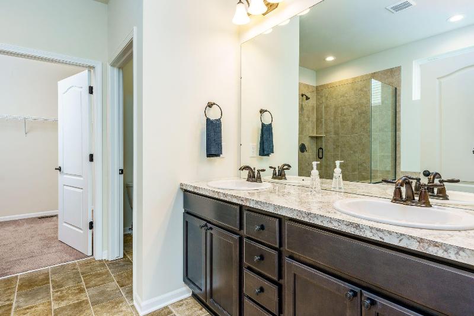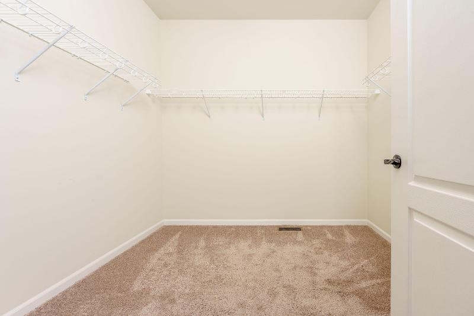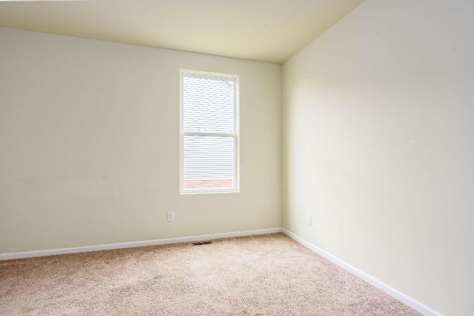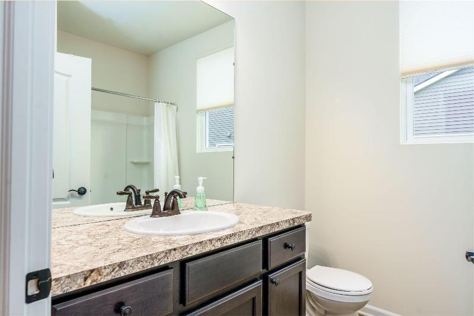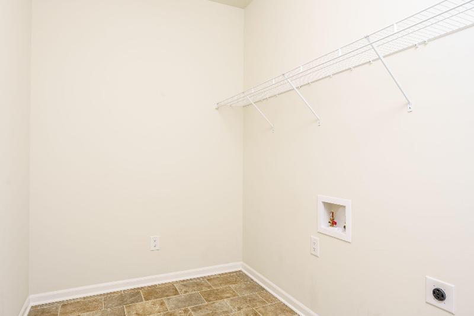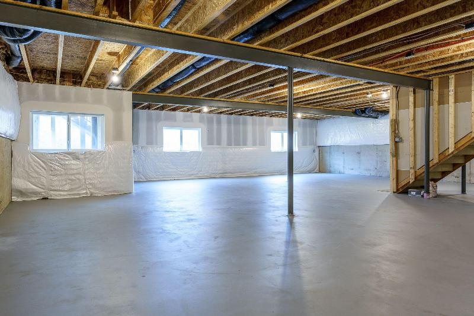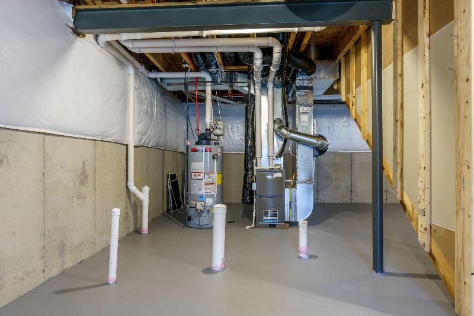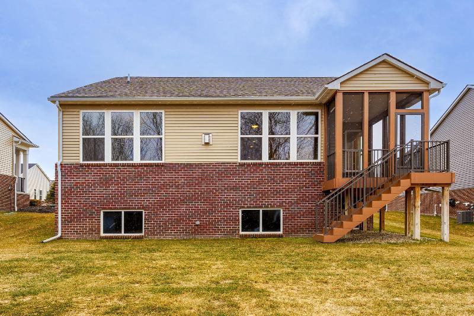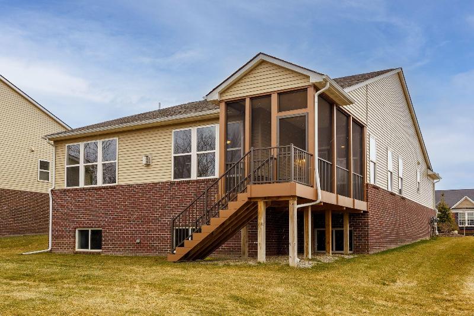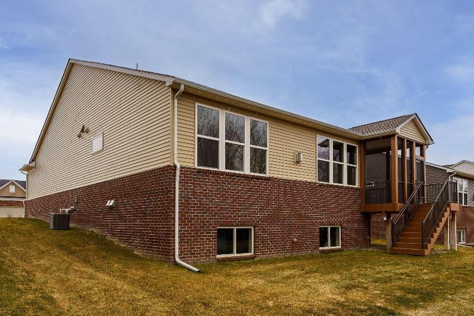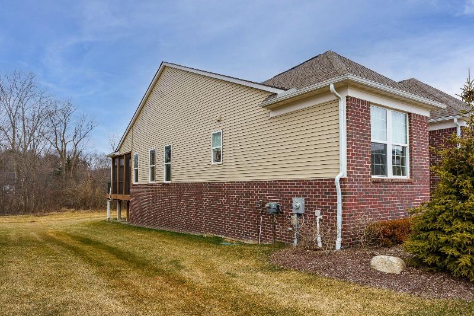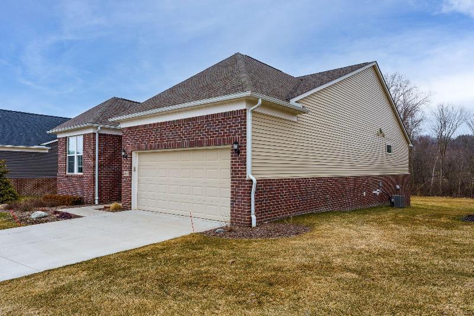$499,900
Calculate Payment
- 2 Bedrooms
- 2 Full Bath
- 1,876 SqFt
- MLS# 20240008868
Property Information
- Status
- Contingency [?]
- Address
- 4040 Ashdale Way
- City
- Clarkston
- Zip
- 48348
- County
- Oakland
- Township
- Village Of Clarkston
- Possession
- At Close
- Property Type
- Condominium
- Listing Date
- 02/13/2024
- Subdivision
- Pine Vista Condo Occpn 2251
- Total Finished SqFt
- 1,876
- Above Grade SqFt
- 1,876
- Garage
- 2.0
- Garage Desc.
- Attached
- Water
- Public (Municipal)
- Sewer
- Public Sewer (Sewer-Sanitary)
- Year Built
- 2020
- Architecture
- 1 Story
- Home Style
- Ranch
Taxes
- Summer Taxes
- $4,657
- Winter Taxes
- $2,255
- Association Fee
- $200
Rooms and Land
- GreatRoom
- 20.00X18.00 1st Floor
- Dining
- 12.00X10.00 1st Floor
- Kitchen
- 15.00X14.00 1st Floor
- Other
- 17.00X14.00 1st Floor
- Bath - Primary
- 10.00X9.00 1st Floor
- Bedroom - Primary
- 13.00X11.00 1st Floor
- Bedroom2
- 13.00X12.00 1st Floor
- Laundry
- 10.00X6.00 1st Floor
- Bath2
- 8.00X7.00 1st Floor
- Basement
- Daylight, Unfinished
- Cooling
- Central Air
- Heating
- ENERGY STAR® Qualified Furnace Equipment, Forced Air, Natural Gas
Features
- Fireplace Desc.
- Family Room
- Exterior Materials
- Brick, Vinyl
- Exterior Features
- Grounds Maintenance, Lighting
Listing Video for 4040 Ashdale Way, Clarkston MI 48348
Mortgage Calculator
Get Pre-Approved
- Market Statistics
- Property History
- Schools Information
- Local Business
| MLS Number | New Status | Previous Status | Activity Date | New List Price | Previous List Price | Sold Price | DOM |
| 20240008868 | Contingency | Active | Apr 8 2024 6:05AM | 55 | |||
| 20240008868 | Active | Coming Soon | Feb 16 2024 2:14AM | 55 | |||
| 20240008868 | Coming Soon | Feb 14 2024 5:38PM | $499,900 | 55 |
Learn More About This Listing
Listing Broker
![]()
Listing Courtesy of
Real Estate One
Office Address 875 S. Ortonville Rd.
THE ACCURACY OF ALL INFORMATION, REGARDLESS OF SOURCE, IS NOT GUARANTEED OR WARRANTED. ALL INFORMATION SHOULD BE INDEPENDENTLY VERIFIED.
Listings last updated: . Some properties that appear for sale on this web site may subsequently have been sold and may no longer be available.
Our Michigan real estate agents can answer all of your questions about 4040 Ashdale Way, Clarkston MI 48348. Real Estate One, Max Broock Realtors, and J&J Realtors are part of the Real Estate One Family of Companies and dominate the Clarkston, Michigan real estate market. To sell or buy a home in Clarkston, Michigan, contact our real estate agents as we know the Clarkston, Michigan real estate market better than anyone with over 100 years of experience in Clarkston, Michigan real estate for sale.
The data relating to real estate for sale on this web site appears in part from the IDX programs of our Multiple Listing Services. Real Estate listings held by brokerage firms other than Real Estate One includes the name and address of the listing broker where available.
IDX information is provided exclusively for consumers personal, non-commercial use and may not be used for any purpose other than to identify prospective properties consumers may be interested in purchasing.
 IDX provided courtesy of Realcomp II Ltd. via Max Broock and Realcomp II Ltd, © 2024 Realcomp II Ltd. Shareholders
IDX provided courtesy of Realcomp II Ltd. via Max Broock and Realcomp II Ltd, © 2024 Realcomp II Ltd. Shareholders
