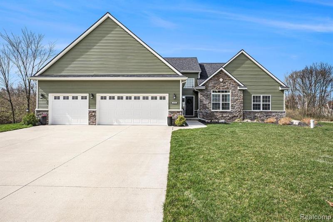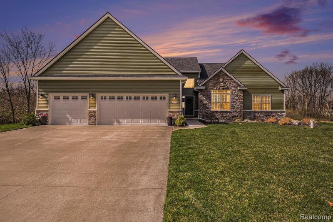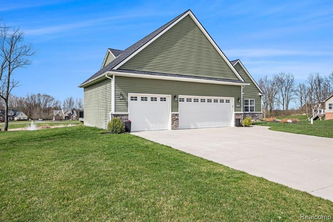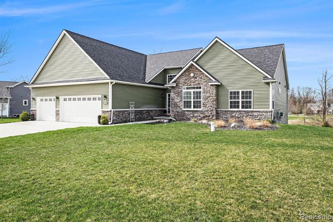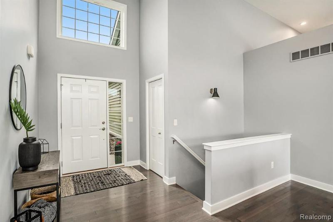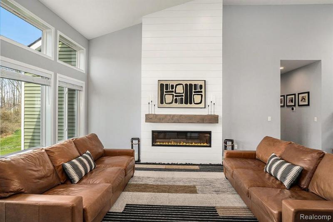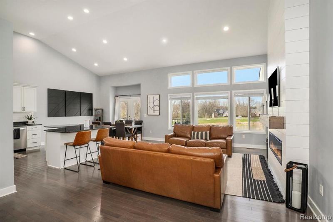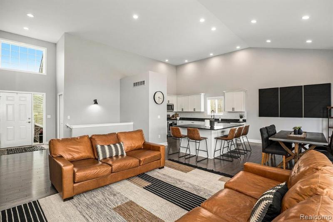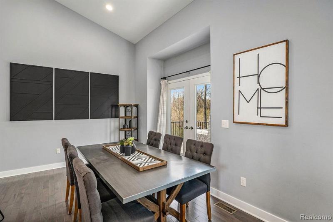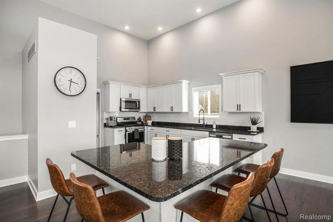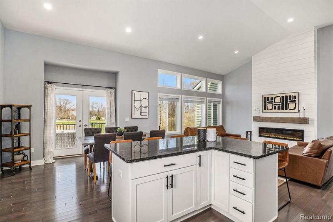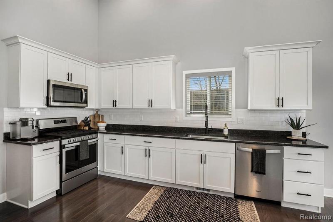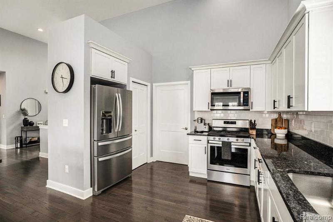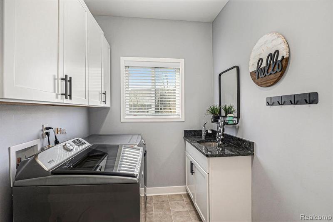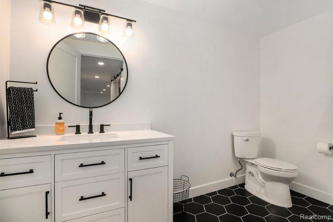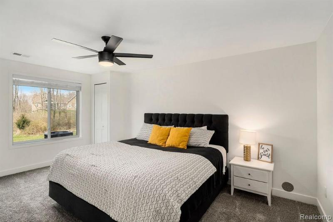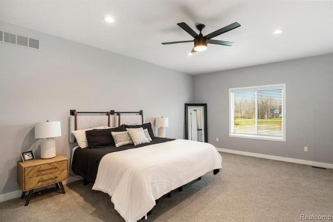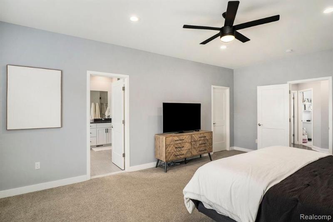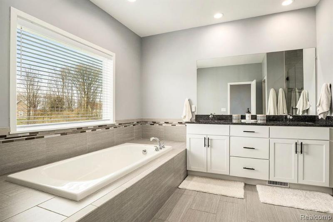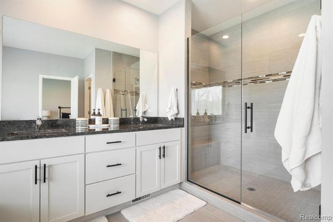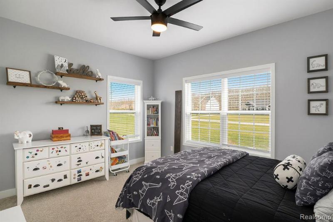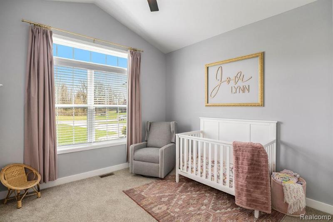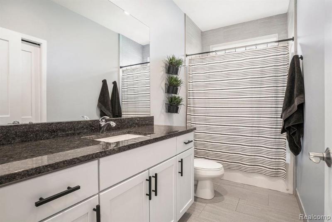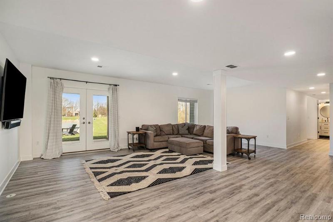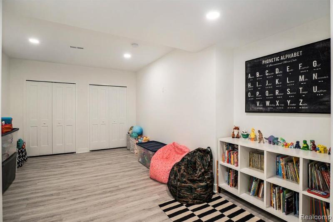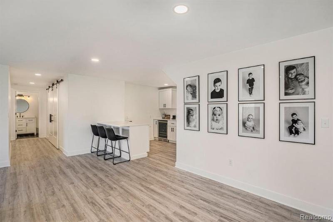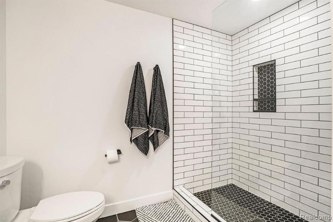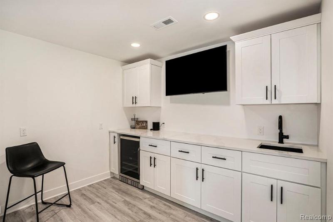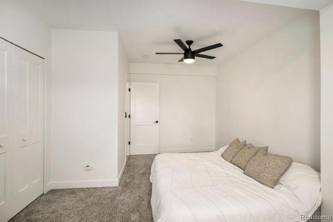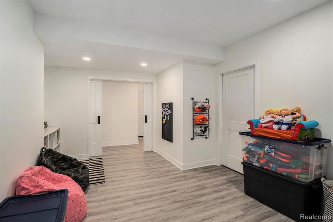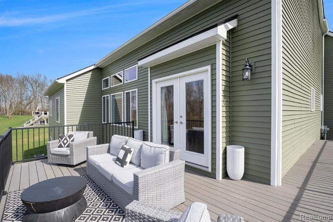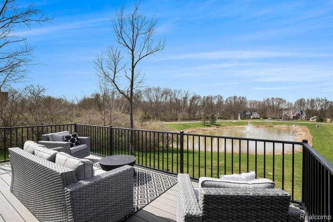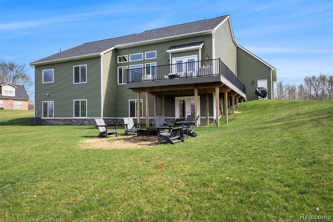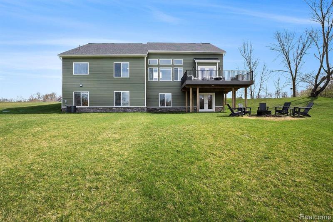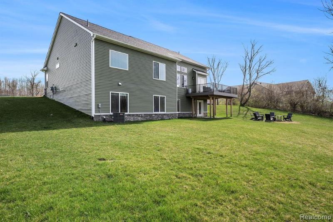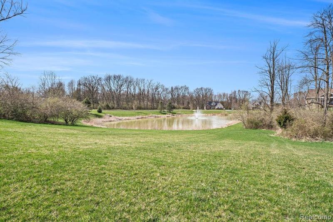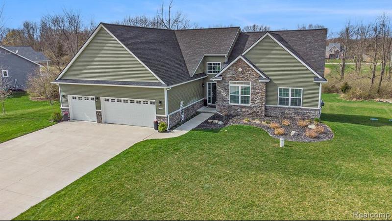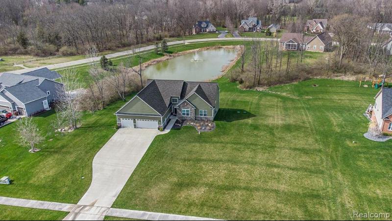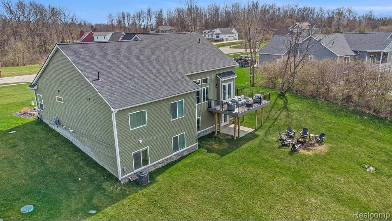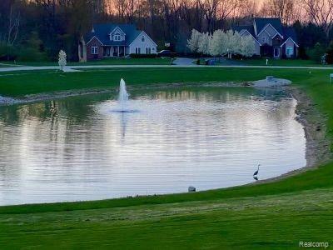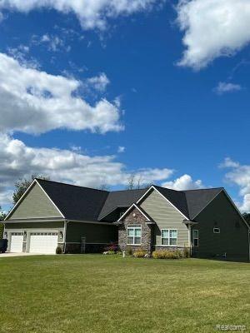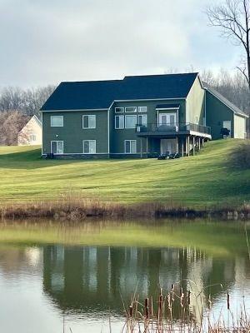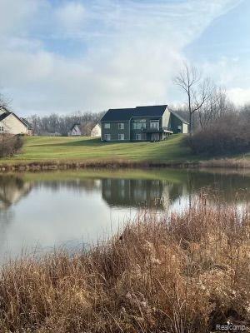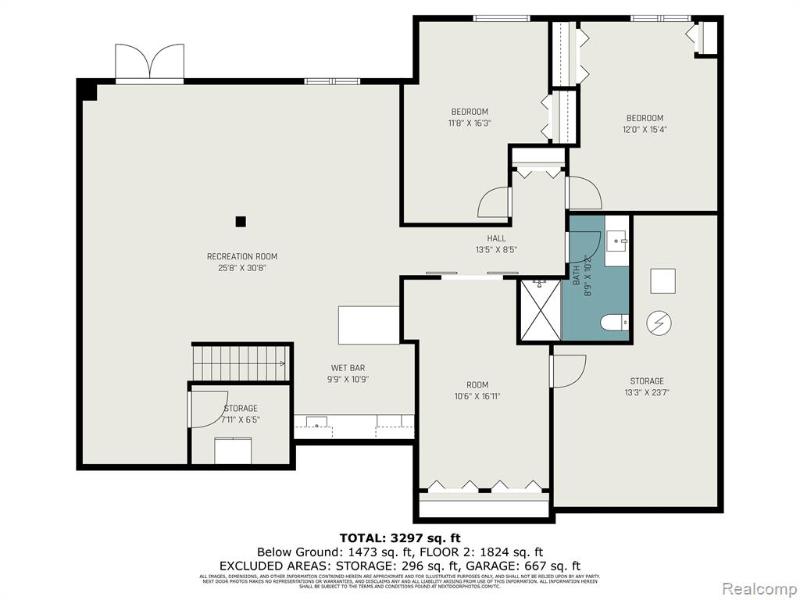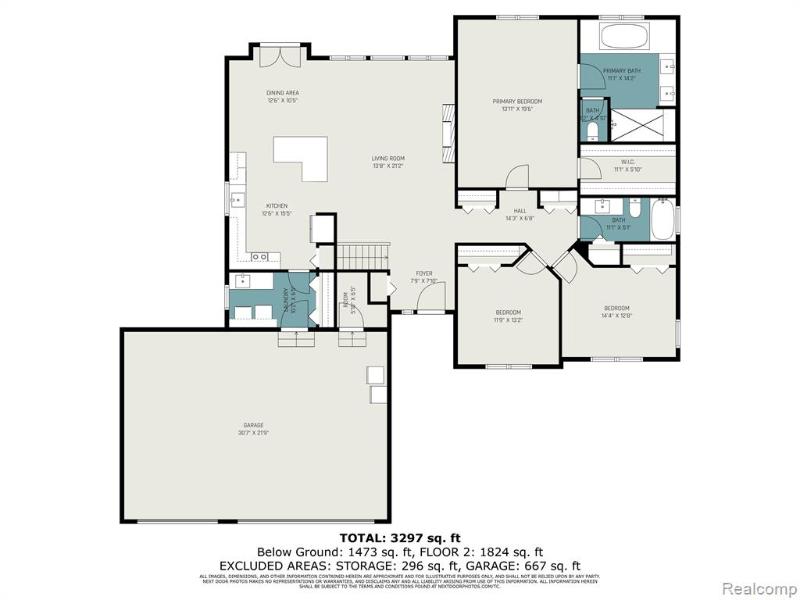For Sale Active
2292 White Hawk Trail Map / directions
Howell, MI Learn More About Howell
48843 Market info
$699,000
Calculate Payment
- 5 Bedrooms
- 3 Full Bath
- 3,517 SqFt
- MLS# 20240026099
Property Information
- Status
- Active
- Address
- 2292 White Hawk Trail
- City
- Howell
- Zip
- 48843
- County
- Livingston
- Township
- Marion Twp
- Possession
- See Remarks
- Property Type
- Residential
- Listing Date
- 04/20/2024
- Subdivision
- Sundance Meadows Sub No 3
- Total Finished SqFt
- 3,517
- Lower Finished SqFt
- 1,473
- Above Grade SqFt
- 2,044
- Garage
- 3.0
- Garage Desc.
- Attached
- Waterfront Desc
- Pond
- Water
- Well (Existing)
- Sewer
- Septic Tank (Existing)
- Year Built
- 2018
- Architecture
- 1 Story
- Home Style
- Ranch
Taxes
- Summer Taxes
- $3,927
- Winter Taxes
- $1,583
- Association Fee
- $450
Rooms and Land
- Other
- 7.00X8.00 Lower Floor
- Other2
- 11.00X10.00 Lower Floor
- Bedroom2
- 13.00X15.00 1st Floor
- Bedroom3
- 13.00X12.00 1st Floor
- Media Room (Home Theater)
- 31.00X26.00 Lower Floor
- Bath2
- 5.00X11.00 1st Floor
- Bath - Primary
- 15.00X11.00 1st Floor
- Bedroom - Primary
- 20.00X14.00 1st Floor
- Other3
- 7.00X6.00 1st Floor
- Living
- 21.00X14.00 1st Floor
- Breakfast
- 11.00X13.00 1st Floor
- Kitchen
- 16.00X13.00 1st Floor
- Laundry
- 7.00X10.00 1st Floor
- Basement
- Finished, Walkout Access
- Cooling
- Central Air
- Heating
- ENERGY STAR® Qualified Furnace Equipment, Forced Air, Natural Gas
- Acreage
- 1.06
- Lot Dimensions
- 182.53 x 252.62
- Appliances
- Dishwasher, Disposal, Microwave
Features
- Interior Features
- ENERGY STAR® Qualified Door(s), ENERGY STAR® Qualified Exhaust Fan(s), ENERGY STAR® Qualified Light Fixture(s), ENERGY STAR® Qualified Window(s), High Spd Internet Avail
- Exterior Materials
- Stone, Vinyl
Mortgage Calculator
Get Pre-Approved
- Market Statistics
- Property History
- Schools Information
- Local Business
| MLS Number | New Status | Previous Status | Activity Date | New List Price | Previous List Price | Sold Price | DOM |
| 20240026099 | Active | Coming Soon | Apr 26 2024 2:14AM | 13 | |||
| 20240026099 | Coming Soon | Apr 23 2024 10:08AM | $699,000 | 13 | |||
| 219006281 | Sold | Pending | Jan 22 2020 3:51PM | $370,000 | 320 | ||
| 219006281 | Pending | Active | Dec 5 2019 9:21AM | 320 | |||
| 219006281 | Dec 3 2019 1:19PM | $375,000 | $389,900 | 320 | |||
| 219006281 | Nov 8 2019 1:14PM | $389,900 | $399,900 | 320 | |||
| 219006281 | Oct 11 2019 2:06PM | $399,900 | $415,000 | 320 | |||
| 219006281 | Jul 8 2019 12:50PM | $415,000 | $430,000 | 320 | |||
| 219006281 | Active | Jan 18 2019 11:46AM | $430,000 | 320 |
Learn More About This Listing
Contact Customer Care
Mon-Fri 9am-9pm Sat/Sun 9am-7pm
248-304-6700
Listing Broker

Listing Courtesy of
Exp Realty Llc
(888) 501-7085
Office Address 39555 Orchard Hill Place Ste 600
THE ACCURACY OF ALL INFORMATION, REGARDLESS OF SOURCE, IS NOT GUARANTEED OR WARRANTED. ALL INFORMATION SHOULD BE INDEPENDENTLY VERIFIED.
Listings last updated: . Some properties that appear for sale on this web site may subsequently have been sold and may no longer be available.
Our Michigan real estate agents can answer all of your questions about 2292 White Hawk Trail, Howell MI 48843. Real Estate One, Max Broock Realtors, and J&J Realtors are part of the Real Estate One Family of Companies and dominate the Howell, Michigan real estate market. To sell or buy a home in Howell, Michigan, contact our real estate agents as we know the Howell, Michigan real estate market better than anyone with over 100 years of experience in Howell, Michigan real estate for sale.
The data relating to real estate for sale on this web site appears in part from the IDX programs of our Multiple Listing Services. Real Estate listings held by brokerage firms other than Real Estate One includes the name and address of the listing broker where available.
IDX information is provided exclusively for consumers personal, non-commercial use and may not be used for any purpose other than to identify prospective properties consumers may be interested in purchasing.
 IDX provided courtesy of Realcomp II Ltd. via Max Broock and Realcomp II Ltd, © 2024 Realcomp II Ltd. Shareholders
IDX provided courtesy of Realcomp II Ltd. via Max Broock and Realcomp II Ltd, © 2024 Realcomp II Ltd. Shareholders
