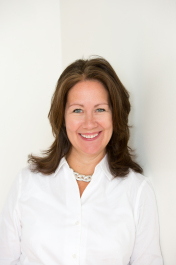$538,000
Calculate Payment
- 3 Bedrooms
- 2 Full Bath
- 1 Half Bath
- 3,400 SqFt
- MLS# 20230007675
- Photos
- Map
- Satellite
Property Information
- Status
- Sold
- Address
- 7368 Ore Lake Road
- City
- Brighton
- Zip
- 48116
- County
- Livingston
- Township
- Hamburg Twp
- Possession
- Negotiable
- Property Type
- Residential
- Listing Date
- 05/15/2023
- Subdivision
- Ore Lake Little Farms Sub
- Total Finished SqFt
- 3,400
- Lower Finished SqFt
- 1,600
- Above Grade SqFt
- 1,800
- Garage
- 2.0
- Garage Desc.
- Attached, Direct Access
- Waterfront Desc
- All Sports, River Access, Swim Association, Water Access
- Body of Water
- Ore Lake/Huron River
- Water
- Well (Existing)
- Sewer
- Public Sewer (Sewer-Sanitary)
- Year Built
- 2017
- Architecture
- 2 Story
- Home Style
- Ranch
Taxes
- Summer Taxes
- $1,886
- Winter Taxes
- $3,579
Rooms and Land
- Breakfast
- 15.00X12.00 1st Floor
- Kitchen
- 15.00X12.00 1st Floor
- GreatRoom
- 18.00X17.00 1st Floor
- Four Season Room
- 15.00X8.00 1st Floor
- Laundry
- 0X0 1st Floor
- Lavatory2
- 0X0 1st Floor
- Bedroom - Primary
- 16.00X14.00 1st Floor
- Bath - Primary
- 0X0 1st Floor
- Bedroom2
- 13.00X12.00 Lower Floor
- Bedroom3
- 13.00X12.00 Lower Floor
- Bath2
- 0X0 Lower Floor
- Kitchen - 2nd
- 10.00X8.00 Lower Floor
- Family
- 18.00X16.00 Lower Floor
- Basement
- Finished, Walkout Access
- Cooling
- Ceiling Fan(s), Central Air
- Heating
- Forced Air, Natural Gas
- Acreage
- 1.0
- Lot Dimensions
- 113x360
- Appliances
- Dishwasher, Disposal, Free-Standing Gas Oven, Free-Standing Gas Range, Free-Standing Refrigerator, Stainless Steel Appliance(s)
Features
- Fireplace Desc.
- Basement, Family Room, Gas, Great Room, Natural
- Interior Features
- Cable Available, High Spd Internet Avail, Spa/Hot-tub, Water Softener (owned)
- Exterior Materials
- Stone, Vinyl
- Exterior Features
- Fenced, Gutter Guard System, Lighting, Spa/Hot-tub
Mortgage Calculator
- Property History
- Schools Information
- Local Business
| MLS Number | New Status | Previous Status | Activity Date | New List Price | Previous List Price | Sold Price | DOM |
| 20230007675 | Sold | Pending | May 22 2023 1:37PM | $538,000 | 0 | ||
| 20230007675 | Pending | May 22 2023 1:05PM | $538,000 | 0 |
Learn More About This Listing
Listing Broker
![]()
Listing Courtesy of
Real Estate One
Office Address 346 N. LaFayette
THE ACCURACY OF ALL INFORMATION, REGARDLESS OF SOURCE, IS NOT GUARANTEED OR WARRANTED. ALL INFORMATION SHOULD BE INDEPENDENTLY VERIFIED.
Listings last updated: . Some properties that appear for sale on this web site may subsequently have been sold and may no longer be available.
Our Michigan real estate agents can answer all of your questions about 7368 Ore Lake Road, Brighton MI 48116. Real Estate One, Max Broock Realtors, and J&J Realtors are part of the Real Estate One Family of Companies and dominate the Brighton, Michigan real estate market. To sell or buy a home in Brighton, Michigan, contact our real estate agents as we know the Brighton, Michigan real estate market better than anyone with over 100 years of experience in Brighton, Michigan real estate for sale.
The data relating to real estate for sale on this web site appears in part from the IDX programs of our Multiple Listing Services. Real Estate listings held by brokerage firms other than Real Estate One includes the name and address of the listing broker where available.
IDX information is provided exclusively for consumers personal, non-commercial use and may not be used for any purpose other than to identify prospective properties consumers may be interested in purchasing.
 IDX provided courtesy of Realcomp II Ltd. via Max Broock and Realcomp II Ltd, © 2024 Realcomp II Ltd. Shareholders
IDX provided courtesy of Realcomp II Ltd. via Max Broock and Realcomp II Ltd, © 2024 Realcomp II Ltd. Shareholders

