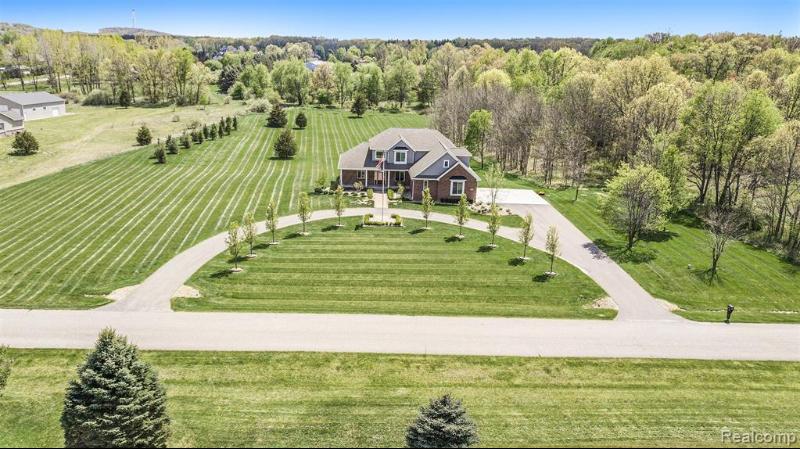$1,000,000
Calculate Payment
- 5 Bedrooms
- 2 Full Bath
- 1 Half Bath
- 3,677 SqFt
- MLS# 2220015942
- Photos
- Map
- Satellite
Property Information
- Status
- Sold
- Address
- 1094 Hemphill Court
- City
- Brighton
- Zip
- 48114
- County
- Livingston
- Township
- Brighton Twp
- Possession
- Close Plus 16-2
- Property Type
- Residential
- Listing Date
- 03/09/2022
- Total Finished SqFt
- 3,677
- Above Grade SqFt
- 3,677
- Garage
- 3.0
- Garage Desc.
- 2+ Assigned Spaces, Attached, Basement Access, Direct Access, Door Opener, Electricity, Heated
- Water
- Well (Existing)
- Sewer
- Septic Tank (Existing)
- Year Built
- 2017
- Architecture
- 1 1/2 Story
- Home Style
- Colonial
Taxes
- Summer Taxes
- $3,860
- Winter Taxes
- $4,171
Rooms and Land
- GreatRoom
- 20.00X17.00 1st Floor
- Dining
- 14.00X11.00 1st Floor
- Kitchen
- 16.00X14.00 1st Floor
- Bath
- 0X0 1st Floor
- MasterBedroom
- 24.00X15.00 1st Floor
- Bedroom2
- 15.00X10.00 2nd Floor
- Bedroom3
- 12.00X12.00 2nd Floor
- Bedroom4
- 15.00X11.00 2nd Floor
- Bedroom5
- 35.00X18.00 2nd Floor
- Bath2
- 0X0 2nd Floor
- Lavatory2
- 0X0 1st Floor
- 1st Floor Master
- Yes
- Basement
- Unfinished
- Cooling
- Central Air
- Heating
- Forced Air, Natural Gas
- Acreage
- 5.02
- Lot Dimensions
- 384.00X687.00
- Appliances
- Dishwasher, Dryer, Free-Standing Gas Range, Free-Standing Refrigerator, Microwave, Stainless Steel Appliance(s), Washer
Features
- Fireplace Desc.
- Gas, Great Room
- Interior Features
- Egress Window(s)
- Exterior Materials
- Brick, Vinyl
Mortgage Calculator
- Property History
- Schools Information
- Local Business
| MLS Number | New Status | Previous Status | Activity Date | New List Price | Previous List Price | Sold Price | DOM |
| 2220015942 | Sold | Pending | Sep 28 2023 10:37AM | $1,000,000 | 53 | ||
| 2220015942 | Pending | Active | Jul 5 2023 8:36AM | 53 | |||
| 2220015942 | Active | Contingency | Jun 19 2023 1:05PM | 53 | |||
| 2220015942 | Contingency | Active | Jun 1 2023 4:05PM | 53 | |||
| 2220015942 | Active | Withdrawn | May 10 2023 4:05PM | $1,000,000 | $900,000 | 53 | |
| 2220015942 | Withdrawn | Contingency | Mar 28 2022 9:40AM | 53 | |||
| 2220015942 | Contingency | Active | Mar 16 2022 9:18AM | 53 | |||
| 2220015942 | Active | Coming Soon | Mar 11 2022 9:40AM | 53 | |||
| 2220015942 | Coming Soon | Mar 9 2022 6:40PM | $900,000 | 53 | |||
| 2210037475 | Expired | Withdrawn | Jan 1 2022 2:21AM | 42 | |||
| 2210037475 | Withdrawn | Active | Jul 1 2021 9:54AM | 42 | |||
| 2210037475 | Active | Coming Soon | May 22 2021 2:55AM | 42 | |||
| 2210037475 | Coming Soon | May 20 2021 4:45PM | $950,000 | 42 |
Learn More About This Listing
Contact Customer Care
Mon-Fri 9am-9pm Sat/Sun 9am-7pm
248-304-6700
Listing Broker

Listing Courtesy of
Kw Realty Livingston
(810) 227-5500
Office Address 8491 W Grand River Ave Ste 100
THE ACCURACY OF ALL INFORMATION, REGARDLESS OF SOURCE, IS NOT GUARANTEED OR WARRANTED. ALL INFORMATION SHOULD BE INDEPENDENTLY VERIFIED.
Listings last updated: . Some properties that appear for sale on this web site may subsequently have been sold and may no longer be available.
Our Michigan real estate agents can answer all of your questions about 1094 Hemphill Court, Brighton MI 48114. Real Estate One, Max Broock Realtors, and J&J Realtors are part of the Real Estate One Family of Companies and dominate the Brighton, Michigan real estate market. To sell or buy a home in Brighton, Michigan, contact our real estate agents as we know the Brighton, Michigan real estate market better than anyone with over 100 years of experience in Brighton, Michigan real estate for sale.
The data relating to real estate for sale on this web site appears in part from the IDX programs of our Multiple Listing Services. Real Estate listings held by brokerage firms other than Real Estate One includes the name and address of the listing broker where available.
IDX information is provided exclusively for consumers personal, non-commercial use and may not be used for any purpose other than to identify prospective properties consumers may be interested in purchasing.
 IDX provided courtesy of Realcomp II Ltd. via Max Broock and Realcomp II Ltd, © 2024 Realcomp II Ltd. Shareholders
IDX provided courtesy of Realcomp II Ltd. via Max Broock and Realcomp II Ltd, © 2024 Realcomp II Ltd. Shareholders
