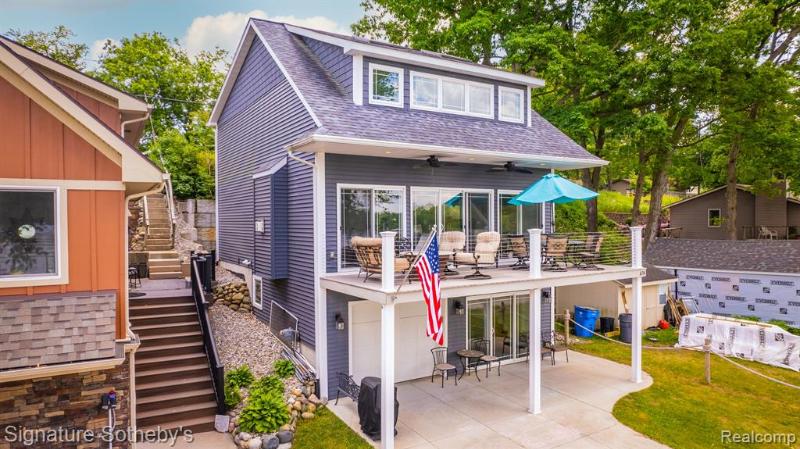$585,000
Calculate Payment
- 3 Bedrooms
- 2 Full Bath
- 2 Half Bath
- 2,356 SqFt
- MLS# 20230038502
Property Information
- Status
- Sold
- Address
- 678 Breyman
- City
- Tipton
- Zip
- 49287
- County
- Lenawee
- Township
- Franklin Twp
- Possession
- Negotiable
- Property Type
- Residential
- Listing Date
- 05/18/2023
- Subdivision
- Suprvr'S Plat No 2 - Franklin Twp
- Total Finished SqFt
- 2,356
- Lower Finished SqFt
- 656
- Above Grade SqFt
- 1,700
- Garage
- 1.0
- Garage Desc.
- Attached, Detached
- Waterview
- Y
- Waterfront
- Y
- Waterfront Desc
- All Sports, Lake Frontage
- Waterfrontage
- 35.0
- Body of Water
- Evans Lake
- Water
- Well (Existing)
- Sewer
- Public Sewer (Sewer-Sanitary)
- Year Built
- 2015
- Architecture
- 3 Story
- Home Style
- Cape Cod
Taxes
- Summer Taxes
- $1,685
- Winter Taxes
- $2,451
Rooms and Land
- Bath2
- 9.00X5.00 2nd Floor
- Bedroom2
- 11.00X13.00 2nd Floor
- Bedroom3
- 12.00X13.00 2nd Floor
- Lavatory2
- 4.00X9.00 Lower Floor
- Bath - Primary
- 5.00X9.00 1st Floor
- Bedroom - Primary
- 11.00X13.00 1st Floor
- Kitchen
- 12.00X19.00 1st Floor
- Dining
- 12.00X6.00 1st Floor
- Living
- 12.00X14.00 1st Floor
- Family
- 23.00X16.00 Lower Floor
- Basement
- Daylight, Finished, Walkout Access
- Cooling
- Ceiling Fan(s), Central Air
- Heating
- Forced Air, Natural Gas
- Acreage
- 0.1
- Lot Dimensions
- 35x231x35x231
- Appliances
- Dishwasher, Disposal, Dryer, Free-Standing Gas Oven, Free-Standing Refrigerator, Microwave, Washer
Features
- Fireplace Desc.
- Living Room
- Exterior Materials
- Vinyl
Mortgage Calculator
- Property History
- Local Business
| MLS Number | New Status | Previous Status | Activity Date | New List Price | Previous List Price | Sold Price | DOM |
| 20230038502 | Sold | Contingency | Aug 28 2023 3:05PM | $585,000 | 63 | ||
| 20230038502 | Contingency | Active | Jul 20 2023 5:37PM | 63 | |||
| 20230038502 | Jun 14 2023 11:39AM | $599,900 | $629,000 | 63 | |||
| 20230038502 | May 30 2023 11:43AM | $629,000 | $649,900 | 63 | |||
| 20230038502 | Active | Coming Soon | May 19 2023 2:15AM | 63 | |||
| 20230038502 | Coming Soon | May 18 2023 9:39AM | $649,900 | 63 |
Learn More About This Listing
Contact Customer Care
Mon-Fri 9am-9pm Sat/Sun 9am-7pm
248-304-6700
Listing Broker

Listing Courtesy of
Signature Sotheby'S International Realty Nvl
(248) 378-1000
Office Address 311 E Main Street
THE ACCURACY OF ALL INFORMATION, REGARDLESS OF SOURCE, IS NOT GUARANTEED OR WARRANTED. ALL INFORMATION SHOULD BE INDEPENDENTLY VERIFIED.
Listings last updated: . Some properties that appear for sale on this web site may subsequently have been sold and may no longer be available.
Our Michigan real estate agents can answer all of your questions about 678 Breyman, Tipton MI 49287. Real Estate One, Max Broock Realtors, and J&J Realtors are part of the Real Estate One Family of Companies and dominate the Tipton, Michigan real estate market. To sell or buy a home in Tipton, Michigan, contact our real estate agents as we know the Tipton, Michigan real estate market better than anyone with over 100 years of experience in Tipton, Michigan real estate for sale.
The data relating to real estate for sale on this web site appears in part from the IDX programs of our Multiple Listing Services. Real Estate listings held by brokerage firms other than Real Estate One includes the name and address of the listing broker where available.
IDX information is provided exclusively for consumers personal, non-commercial use and may not be used for any purpose other than to identify prospective properties consumers may be interested in purchasing.
 IDX provided courtesy of Realcomp II Ltd. via Max Broock and Realcomp II Ltd, © 2024 Realcomp II Ltd. Shareholders
IDX provided courtesy of Realcomp II Ltd. via Max Broock and Realcomp II Ltd, © 2024 Realcomp II Ltd. Shareholders
