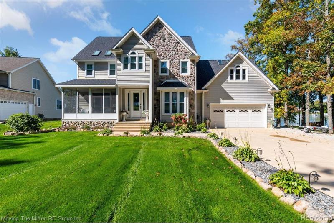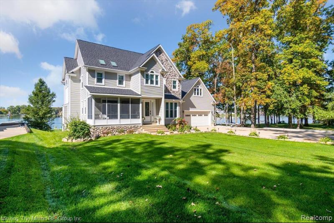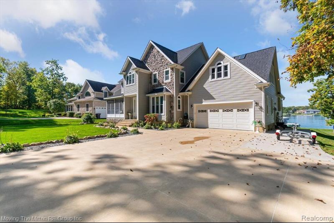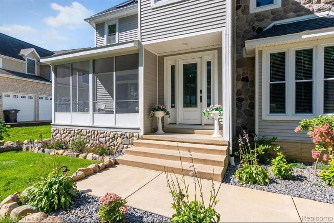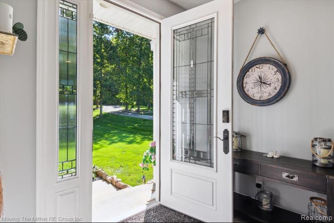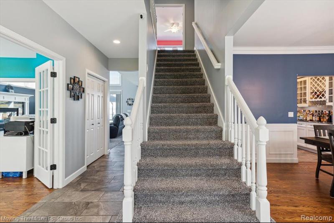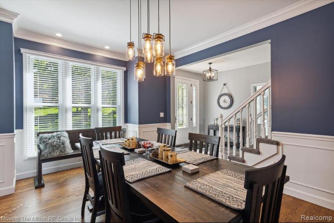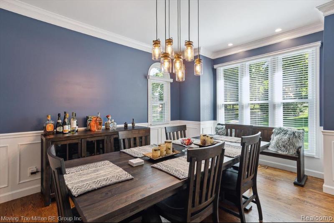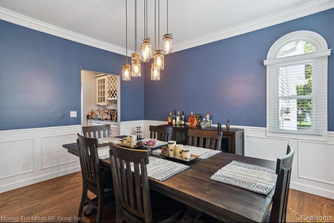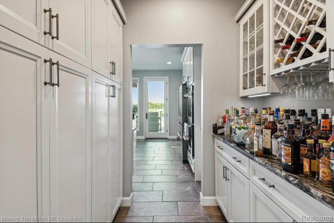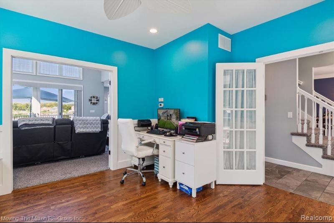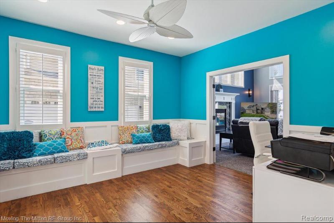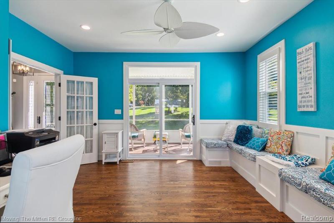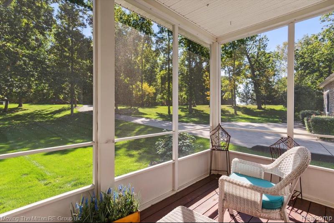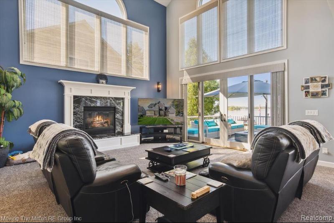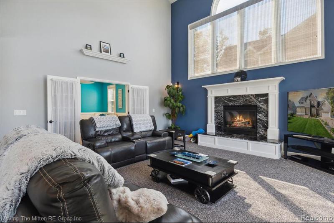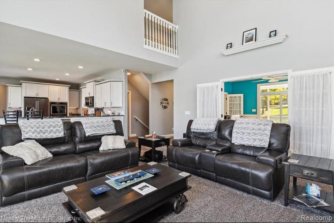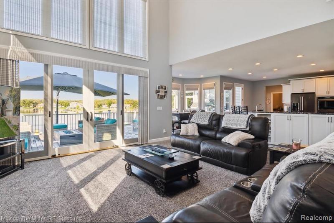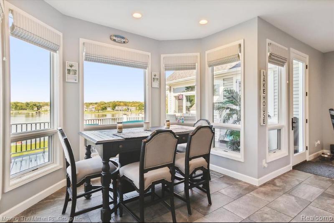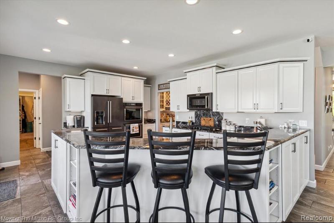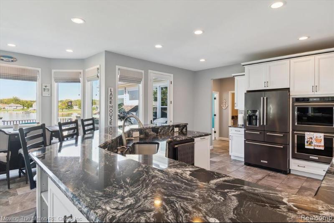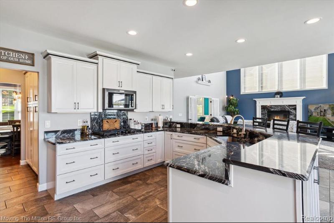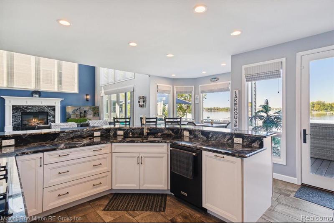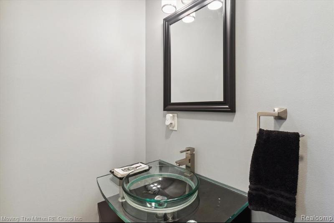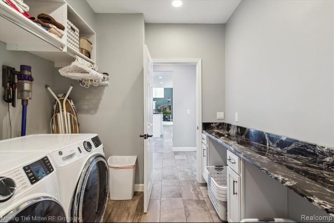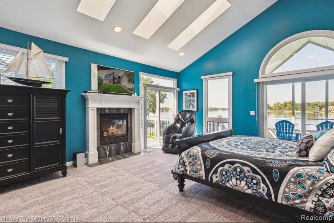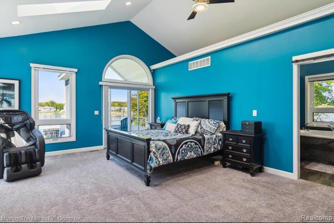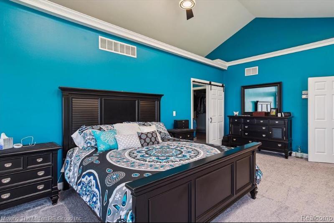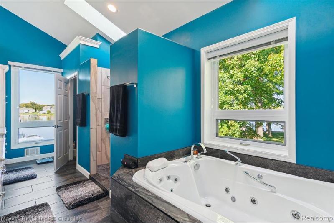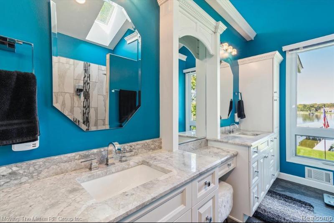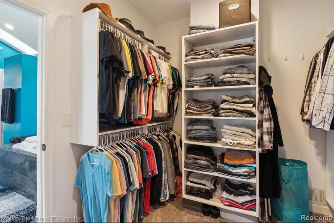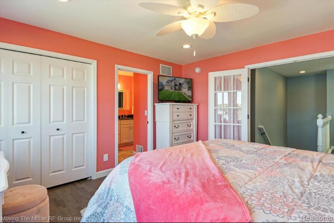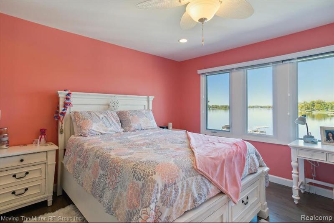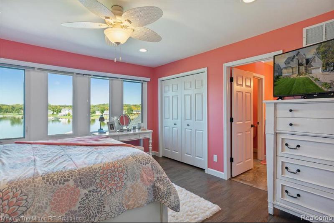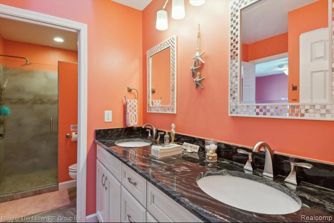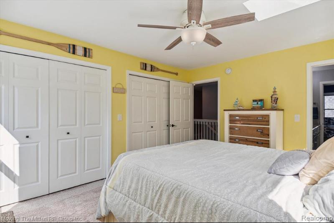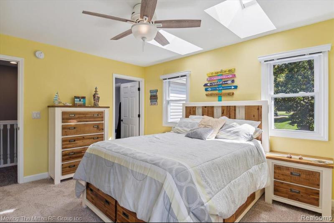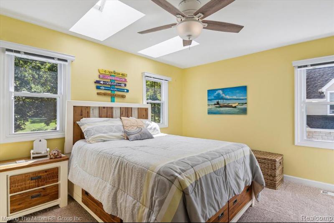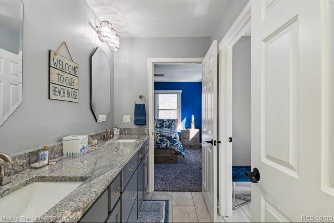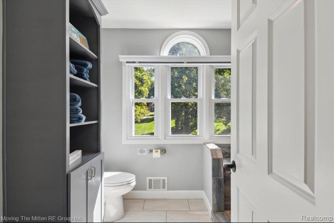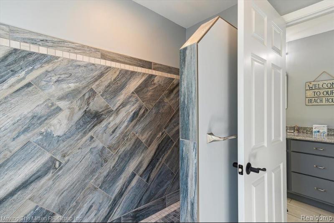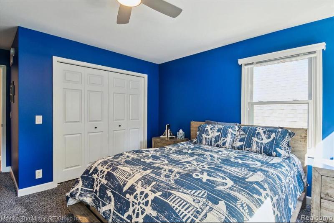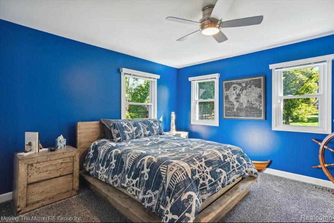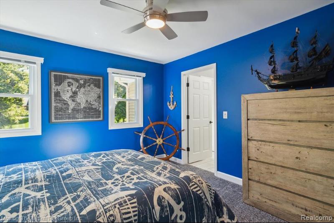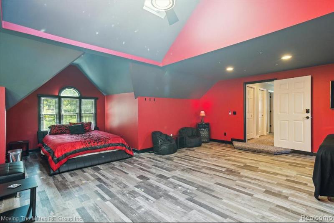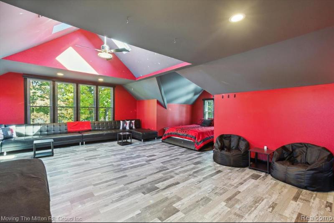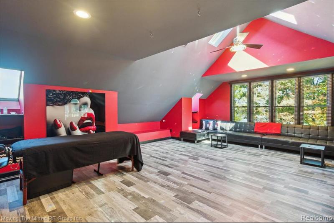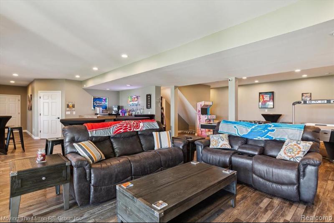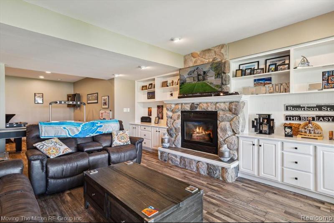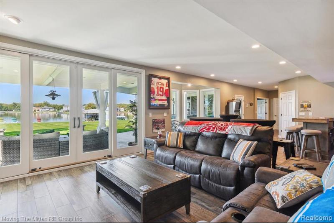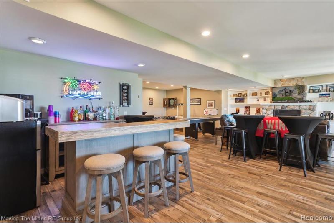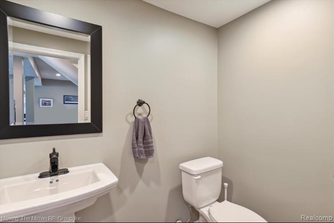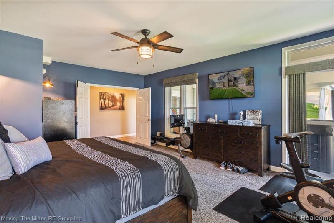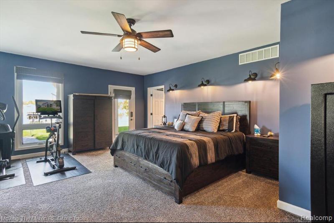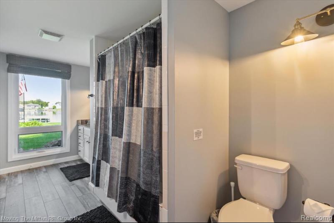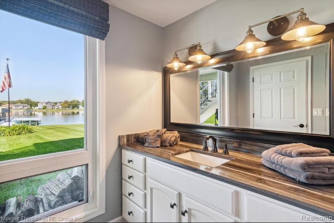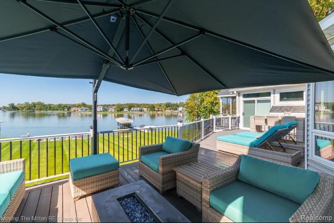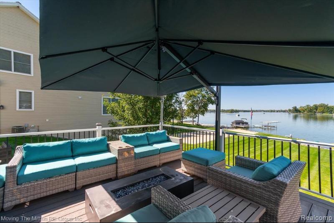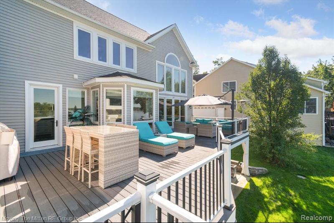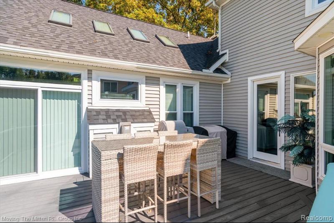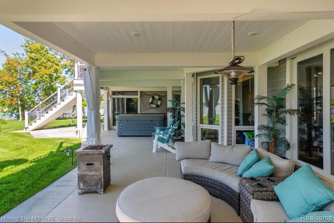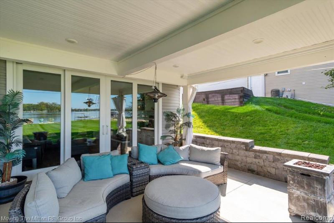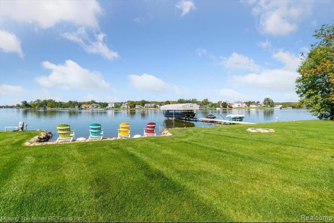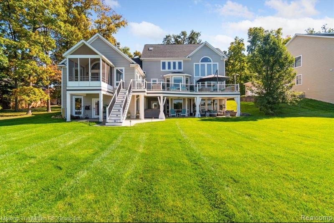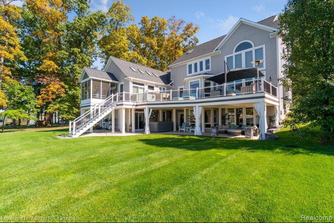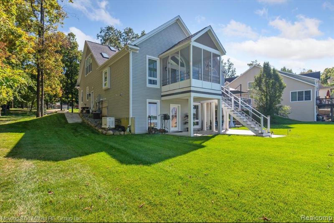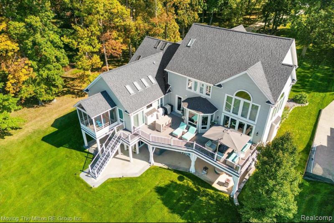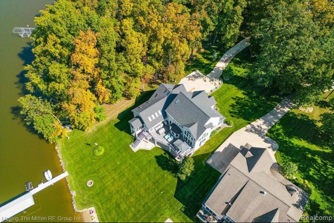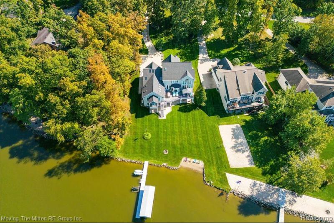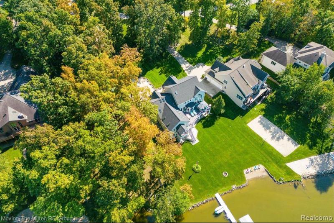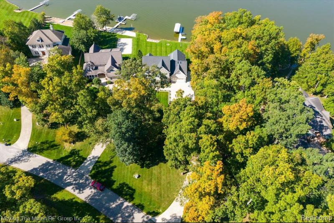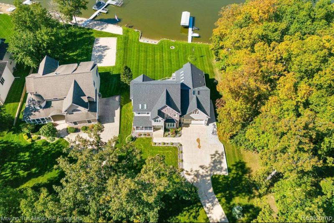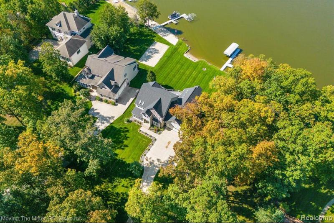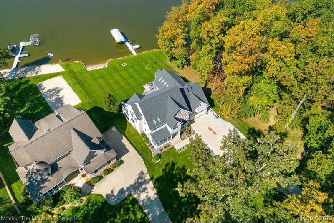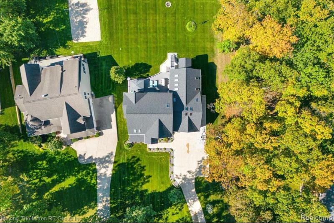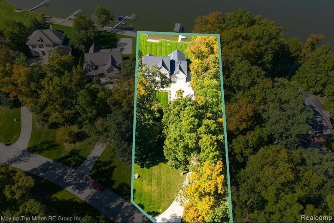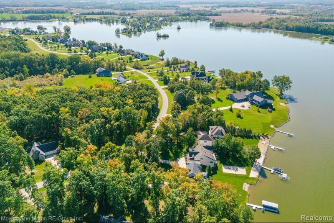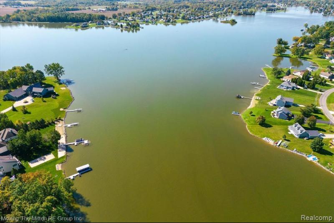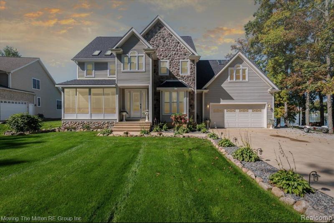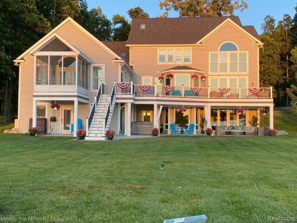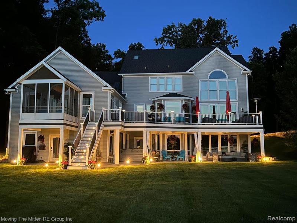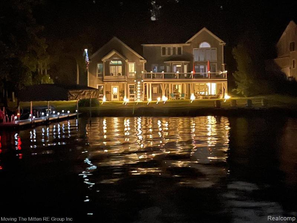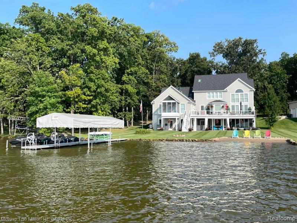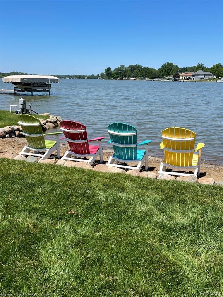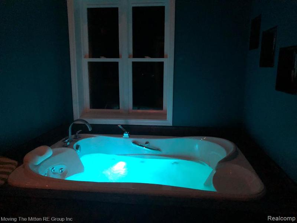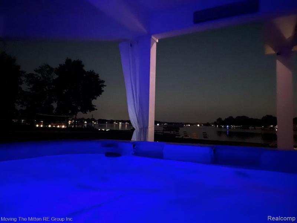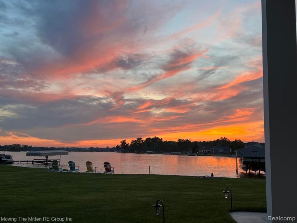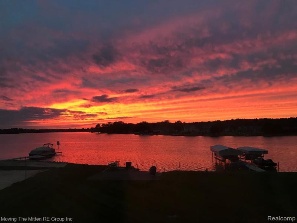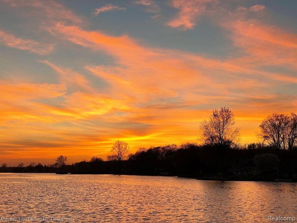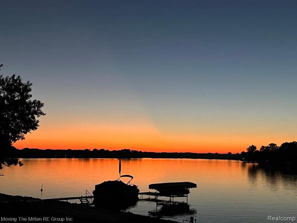$1,250,000
Calculate Payment
- 5 Bedrooms
- 4 Full Bath
- 2 Half Bath
- 5,889 SqFt
- MLS# 20240015785
Property Information
- Status
- Pending
- Address
- 8471 Odowling
- City
- Onsted
- Zip
- 49265
- County
- Lenawee
- Township
- Cambridge Twp
- Possession
- Close Plus 31-6
- Property Type
- Residential
- Listing Date
- 03/13/2024
- Subdivision
- Gilgal Pointe Site Condos - Cambridge Twp
- Total Finished SqFt
- 5,889
- Lower Finished SqFt
- 1,949
- Above Grade SqFt
- 3,940
- Garage
- 2.0
- Garage Desc.
- Attached, Door Opener, Electricity, Heated
- Waterview
- Y
- Waterfront
- Y
- Waterfront Desc
- All Sports, Beach Front, Lake Frontage, Water Front
- Waterfrontage
- 121.0
- Body of Water
- Loch Erin
- Water
- Well (Existing)
- Sewer
- Public Sewer (Sewer-Sanitary)
- Year Built
- 1998
- Architecture
- 2 Story
- Home Style
- Cape Cod
Taxes
- Summer Taxes
- $3,608
- Winter Taxes
- $4,736
- Association Fee
- $225
Rooms and Land
- Dining
- 15.00X13.00 1st Floor
- Living
- 19.00X18.00 1st Floor
- Breakfast
- 10.00X9.00 1st Floor
- Kitchen
- 17.00X15.00 1st Floor
- Bedroom - Primary
- 21.00X15.00 1st Floor
- Laundry
- 8.00X8.00 1st Floor
- Bath - Primary
- 20.00X9.00 1st Floor
- Rec
- 38.00X32.00 Lower Floor
- Lavatory2
- 6.00X4.00 1st Floor
- Bath2
- 11.00X9.00 2nd Floor
- Bath3
- 13.00X8.00 2nd Floor
- Bedroom2
- 14.00X14.00 2nd Floor
- Bedroom3
- 13.00X13.00 2nd Floor
- Bedroom4
- 14.00X12.00 2nd Floor
- Lavatory3
- 8.00X4.00 Lower Floor
- Bath - Full-2
- 17.00X8.00 Lower Floor
- Bedroom5
- 21.00X16.00 Lower Floor
- Flex Room
- 26.00X25.00 2nd Floor
- ButlersPantry
- 6.00X5.00 1st Floor
- Basement
- Daylight, Finished, Walkout Access
- Cooling
- Ceiling Fan(s), Central Air
- Heating
- Forced Air, Natural Gas
- Acreage
- 0.69
- Lot Dimensions
- 90x354x121x338
- Appliances
- Dishwasher, Double Oven, Dryer, Free-Standing Refrigerator, Gas Cooktop, Microwave, Washer
Features
- Fireplace Desc.
- Basement, Gas, Living Room, Primary Bedroom
- Interior Features
- Jetted Tub, Water Softener (rented)
- Exterior Materials
- Vinyl
- Exterior Features
- Awning/Overhang(s), Lighting, Whole House Generator
Mortgage Calculator
Get Pre-Approved
- Market Statistics
- Property History
- Schools Information
- Local Business
| MLS Number | New Status | Previous Status | Activity Date | New List Price | Previous List Price | Sold Price | DOM |
| 20240015785 | Pending | Active | Apr 12 2024 11:05AM | 30 | |||
| 20240015785 | Active | Coming Soon | Mar 15 2024 2:14AM | 30 | |||
| 20240015785 | Coming Soon | Mar 13 2024 10:06AM | $1,250,000 | 30 | |||
| 20230083608 | Expired | Active | Dec 5 2023 2:16AM | 61 | |||
| 20230083608 | Nov 8 2023 12:05PM | $1,250,000 | $1,300,000 | 61 | |||
| 20230083608 | Active | Coming Soon | Oct 6 2023 2:17AM | 61 | |||
| 20230083608 | Coming Soon | Oct 4 2023 1:06PM | $1,300,000 | 61 |
Learn More About This Listing
Contact Customer Care
Mon-Fri 9am-9pm Sat/Sun 9am-7pm
248-304-6700
Listing Broker

Listing Courtesy of
Moving The Mitten Re Group Inc
(734) 627-7100
Office Address 337 Main Street
THE ACCURACY OF ALL INFORMATION, REGARDLESS OF SOURCE, IS NOT GUARANTEED OR WARRANTED. ALL INFORMATION SHOULD BE INDEPENDENTLY VERIFIED.
Listings last updated: . Some properties that appear for sale on this web site may subsequently have been sold and may no longer be available.
Our Michigan real estate agents can answer all of your questions about 8471 Odowling, Onsted MI 49265. Real Estate One, Max Broock Realtors, and J&J Realtors are part of the Real Estate One Family of Companies and dominate the Onsted, Michigan real estate market. To sell or buy a home in Onsted, Michigan, contact our real estate agents as we know the Onsted, Michigan real estate market better than anyone with over 100 years of experience in Onsted, Michigan real estate for sale.
The data relating to real estate for sale on this web site appears in part from the IDX programs of our Multiple Listing Services. Real Estate listings held by brokerage firms other than Real Estate One includes the name and address of the listing broker where available.
IDX information is provided exclusively for consumers personal, non-commercial use and may not be used for any purpose other than to identify prospective properties consumers may be interested in purchasing.
 IDX provided courtesy of Realcomp II Ltd. via Max Broock and Realcomp II Ltd, © 2024 Realcomp II Ltd. Shareholders
IDX provided courtesy of Realcomp II Ltd. via Max Broock and Realcomp II Ltd, © 2024 Realcomp II Ltd. Shareholders
