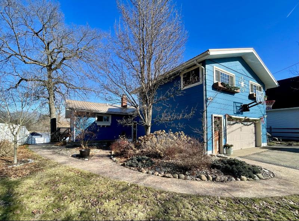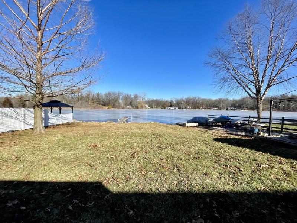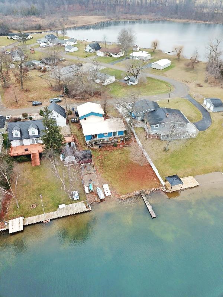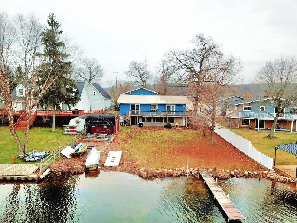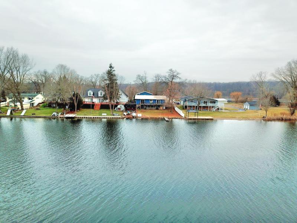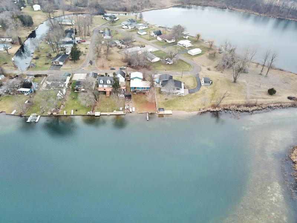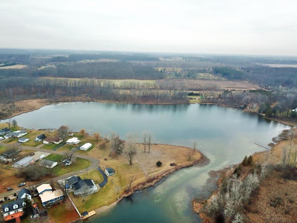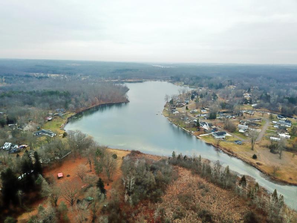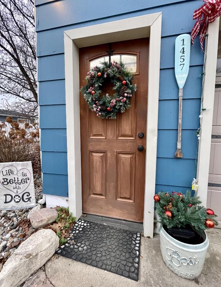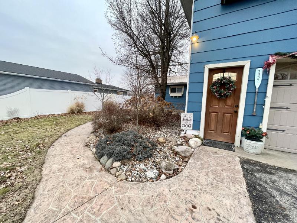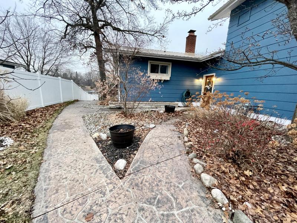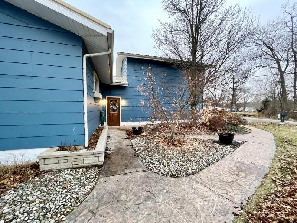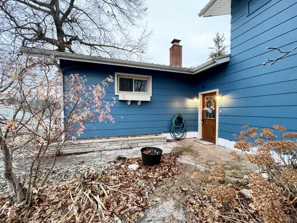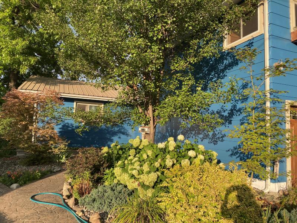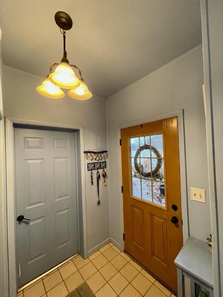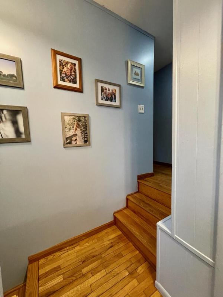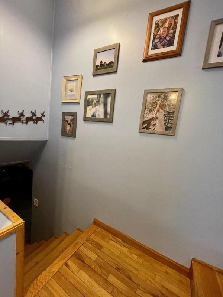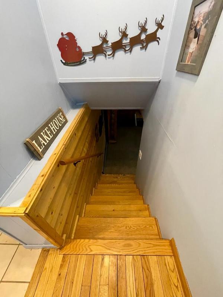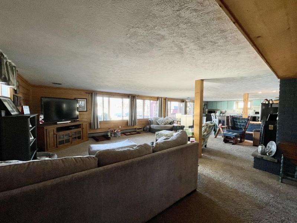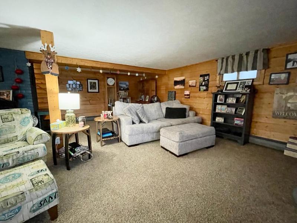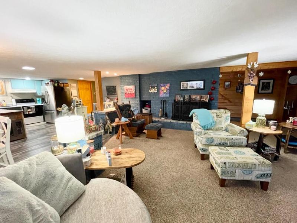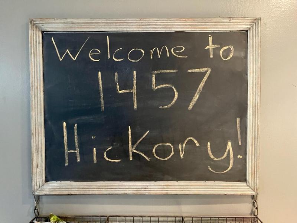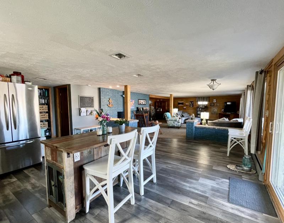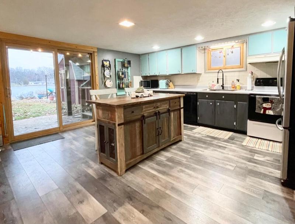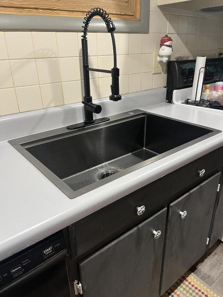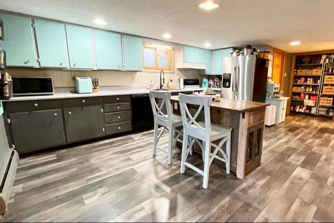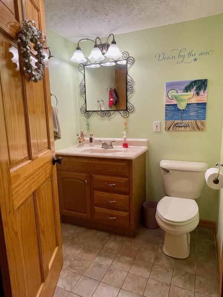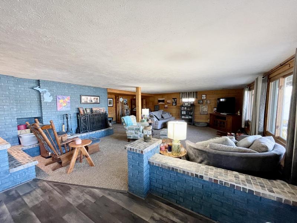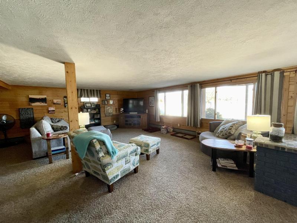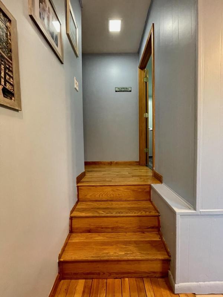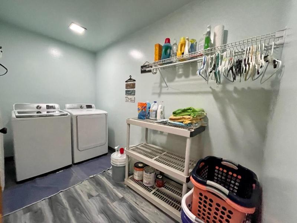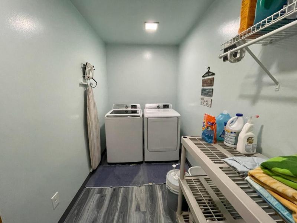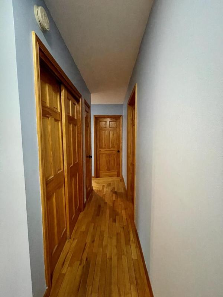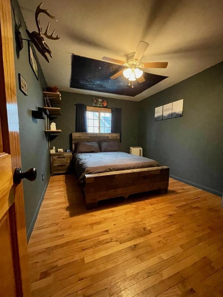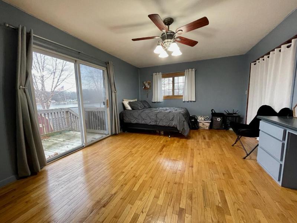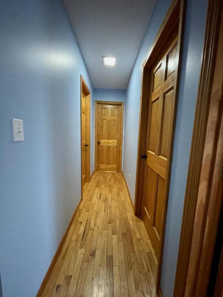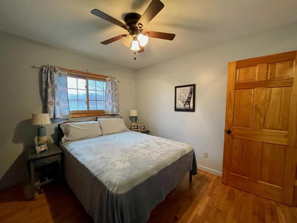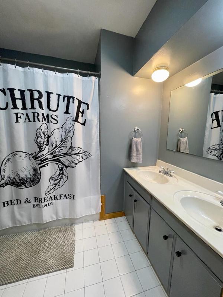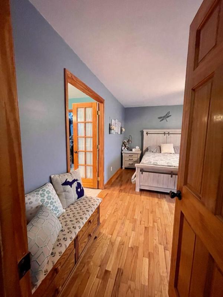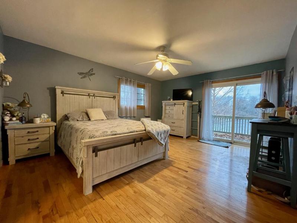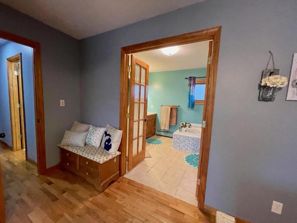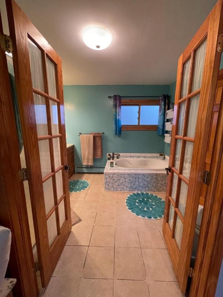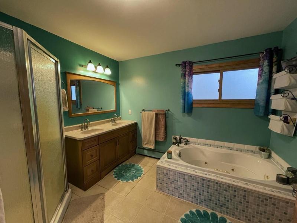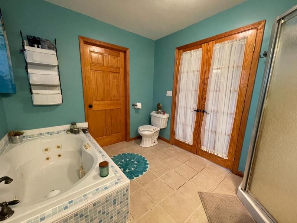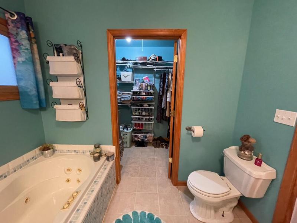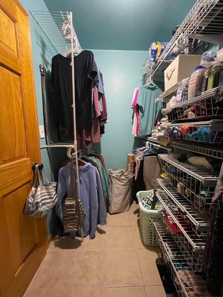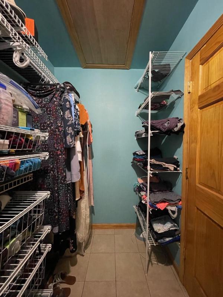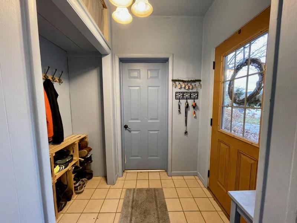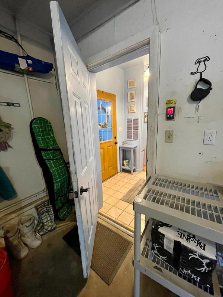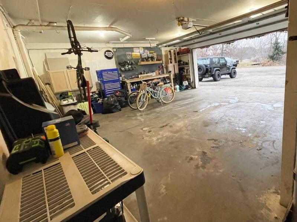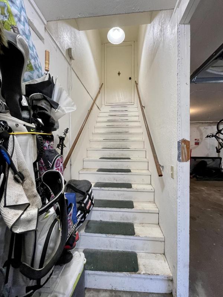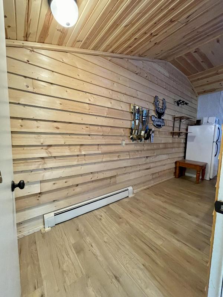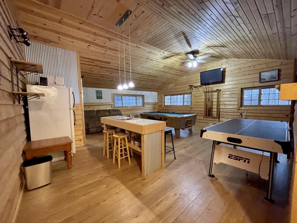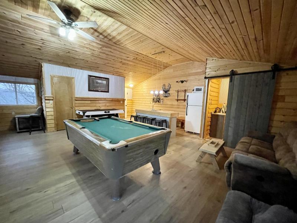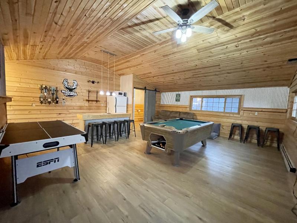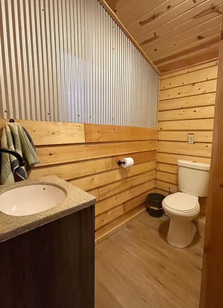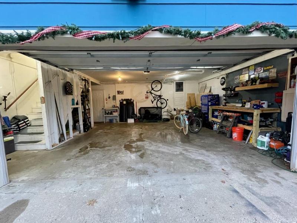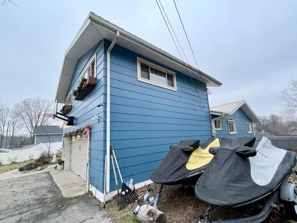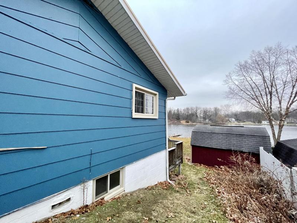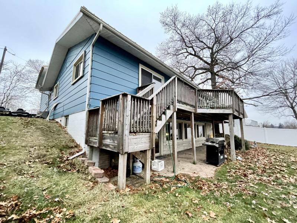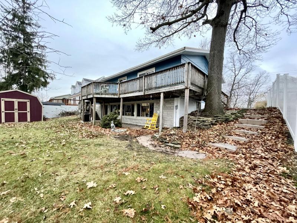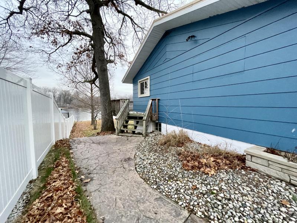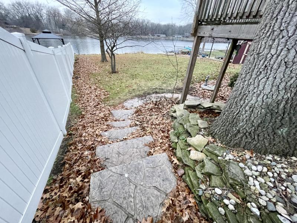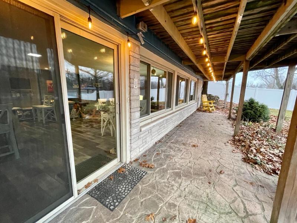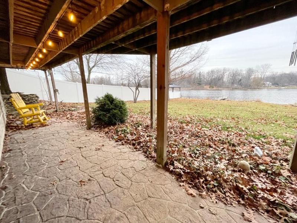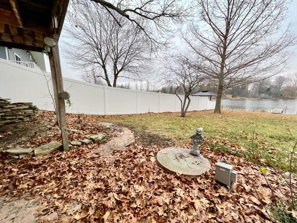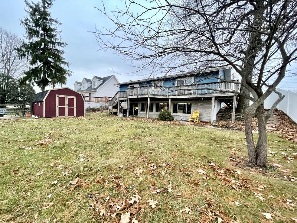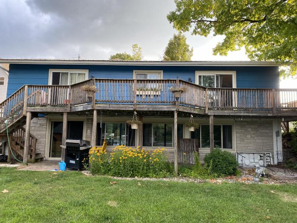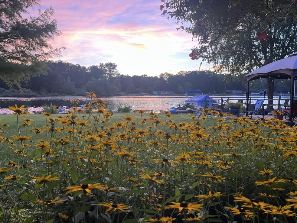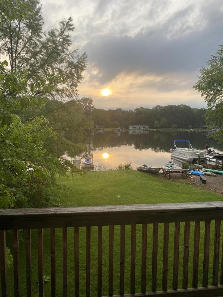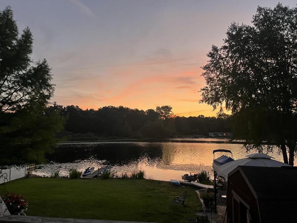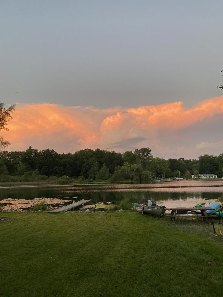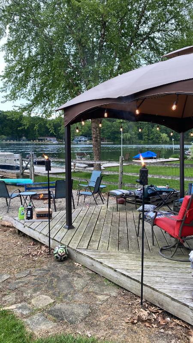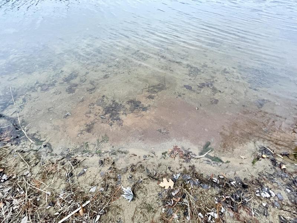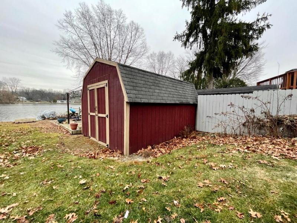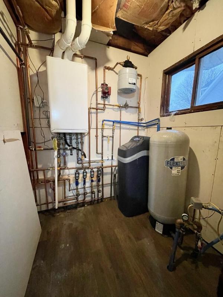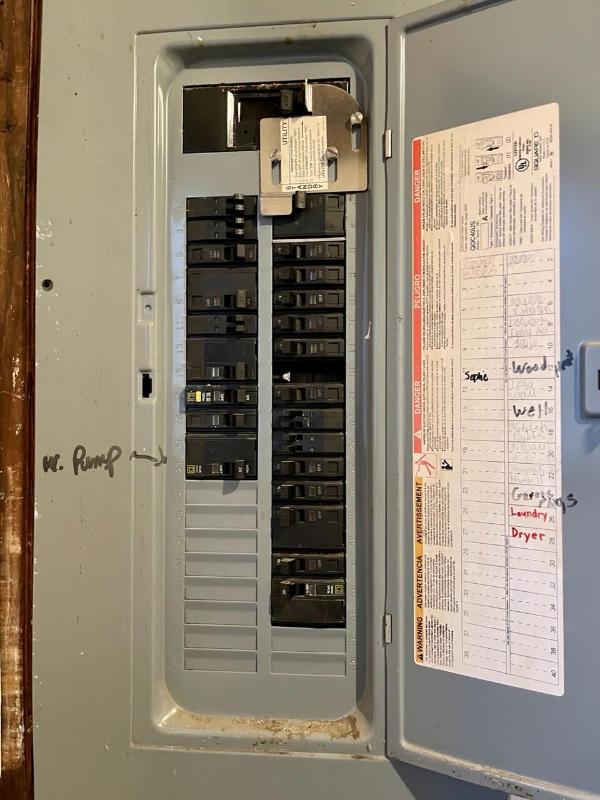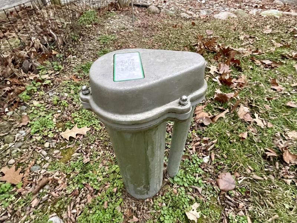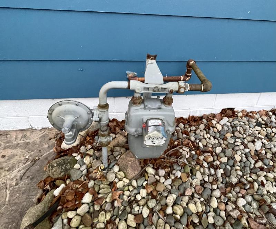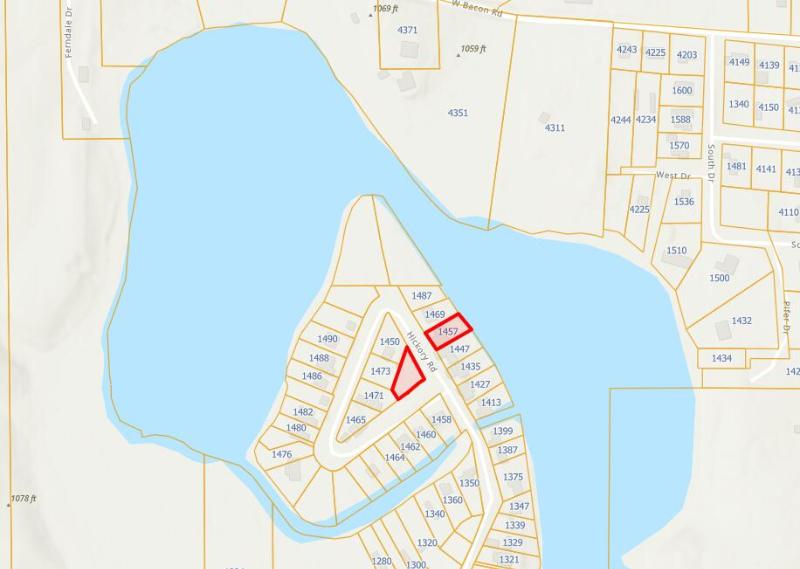$399,900
Calculate Payment
- 4 Bedrooms
- 2 Full Bath
- 2 Half Bath
- 3,744 SqFt
- MLS# 23145630
Property Information
- Status
- Contingency [?]
- Address
- 1457 Hickory Road
- City
- Hillsdale
- Zip
- 49242
- County
- Hillsdale
- Township
- Hillsdale Twp
- Possession
- Negotiable
- Zoning
- Residential
- Property Type
- Single Family Residence
- Total Finished SqFt
- 3,744
- Lower Finished SqFt
- 1,300
- Above Grade SqFt
- 2,444
- Garage
- 2.0
- Garage Desc.
- Asphalt, Attached, Driveway
- Waterview
- Y
- Waterfront
- Y
- Waterfront Desc
- All Sports, Private Frontage
- Body of Water
- South Sand Lake
- Sewer
- Septic System
- Year Built
- 1970
- Home Style
- Bi-Level
- Parking Desc.
- Asphalt, Attached, Driveway
Taxes
- Taxes
- $1,538
Rooms and Land
- LivingRoom
- Lower Floor
- DiningArea
- Lower Floor
- Kitchen
- Lower Floor
- PrimaryBedroom
- 1st Floor
- PrimaryBathroom
- 1st Floor
- Bathroom2
- 1st Floor
- Bathroom3
- Lower Floor
- Bedroom2
- 1st Floor
- Bedroom3
- 1st Floor
- Bedroom4
- 1st Floor
- Laundry
- 1st Floor
- GameRoom
- 2nd Floor
- Bathroom4
- 2nd Floor
- 1st Floor Master
- Yes
- Basement
- Walk Out
- Cooling
- Window Unit(s)
- Heating
- Hot Water, Natural Gas, Radiant
- Acreage
- 0.21
- Lot Dimensions
- 70x129
- Appliances
- Dishwasher, Dryer, Oven, Range, Refrigerator, Washer
Features
- Fireplace Desc.
- Living
- Features
- Ceiling Fans, Eat-in Kitchen, Garage Door Opener, Kitchen Island, Pantry, Water Softener/Owned, Wet Bar, Wood Floor
- Exterior Materials
- Aluminum Siding
- Exterior Features
- Deck(s)
Mortgage Calculator
Get Pre-Approved
- Market Statistics
- Property History
- Schools Information
- Local Business
| MLS Number | New Status | Previous Status | Activity Date | New List Price | Previous List Price | Sold Price | DOM |
| 53023145630 | Contingency | Active | Apr 12 2024 3:37PM | 122 | |||
| 23145630 | Contingency | Active | Apr 12 2024 3:11PM | 122 | |||
| 53023145630 | Feb 4 2024 1:05PM | $399,900 | $414,900 | 122 | |||
| 23145630 | Feb 4 2024 1:02PM | $399,900 | $414,900 | 122 | |||
| 53023145630 | Jan 26 2024 4:08PM | $414,900 | $419,900 | 122 | |||
| 23145630 | Jan 26 2024 4:03PM | $414,900 | $419,900 | 122 | |||
| 53023145630 | Jan 10 2024 6:11PM | $419,900 | $425,000 | 122 | |||
| 23145630 | Jan 10 2024 6:02PM | $419,900 | $425,000 | 122 | |||
| 53023145630 | Active | Dec 23 2023 7:05PM | $425,000 | 122 | |||
| 23145630 | Active | Dec 23 2023 6:30PM | $425,000 | 122 |
Learn More About This Listing
Contact Customer Care
Mon-Fri 9am-9pm Sat/Sun 9am-7pm
248-304-6700
Listing Broker

Listing Courtesy of
Century 21 Affiliated
Office Address 55 Spring Street
Listing Agent Karen Foust
THE ACCURACY OF ALL INFORMATION, REGARDLESS OF SOURCE, IS NOT GUARANTEED OR WARRANTED. ALL INFORMATION SHOULD BE INDEPENDENTLY VERIFIED.
Listings last updated: . Some properties that appear for sale on this web site may subsequently have been sold and may no longer be available.
Our Michigan real estate agents can answer all of your questions about 1457 Hickory Road, Hillsdale MI 49242. Real Estate One, Max Broock Realtors, and J&J Realtors are part of the Real Estate One Family of Companies and dominate the Hillsdale, Michigan real estate market. To sell or buy a home in Hillsdale, Michigan, contact our real estate agents as we know the Hillsdale, Michigan real estate market better than anyone with over 100 years of experience in Hillsdale, Michigan real estate for sale.
The data relating to real estate for sale on this web site appears in part from the IDX programs of our Multiple Listing Services. Real Estate listings held by brokerage firms other than Real Estate One includes the name and address of the listing broker where available.
IDX information is provided exclusively for consumers personal, non-commercial use and may not be used for any purpose other than to identify prospective properties consumers may be interested in purchasing.
 All information deemed materially reliable but not guaranteed. Interested parties are encouraged to verify all information. Copyright© 2024 MichRIC LLC, All rights reserved.
All information deemed materially reliable but not guaranteed. Interested parties are encouraged to verify all information. Copyright© 2024 MichRIC LLC, All rights reserved.
