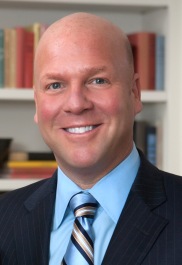$349,900
Calculate Payment
- 3 Bedrooms
- 2 Full Bath
- 1 Half Bath
- 2,808 SqFt
- MLS# 218110061
- Photos
- Map
- Satellite
Presented by Jeff Barker
Birmingham - Max Broock Realtors
Property Information
- Status
- Expired
- Address
- 3082 Bloomfield Shore Dr
- City
- West Bloomfield
- Zip
- 48323
- County
- Oakland
- Township
- West Bloomfield Twp
- Possession
- Close
- Property Type
- Residential
- Listing Date
- 11/13/2018
- Subdivision
- Bloomfield On The Lake
- Total Finished SqFt
- 2,808
- Lower Finished SqFt
- 500
- Above Grade SqFt
- 2,308
- Garage
- 2.0
- Garage Desc.
- Attached, Direct Access, Door Opener, Electricity
- Water
- Municipal Water
- Sewer
- Sewer-Sanitary
- Year Built
- 1967
- Architecture
- 1 Story
- Home Style
- Ranch
Taxes
- Summer Taxes
- $2,620
- Winter Taxes
- $2,441
Rooms and Land
- Bath2
- 0X0 1st Floor
- Lavatory2
- 0X0 1st Floor
- Bath
- 0X0 1st Floor
- Bedroom2
- 12.00X10.00 1st Floor
- Bedroom3
- 13.00X11.00 1st Floor
- MasterBedroom
- 16.00X12.00 1st Floor
- Breakfast
- 12.00X9.00 1st Floor
- Dining
- 12.00X11.00 1st Floor
- Family
- 22.00X16.00 1st Floor
- Kitchen
- 12.00X10.00 1st Floor
- Laundry
- 9.00X5.00 1st Floor
- Living
- 21.00X15.00 1st Floor
- Rec
- 25.00X12.00 Lower Floor
- 1st Floor Master
- Yes
- Basement
- Finished
- Cooling
- Ceiling Fans 2+, Central Air
- Heating
- Forced Air, Natural Gas
- Acreage
- 0.35
- Lot Dimensions
- 115 X 130 X 115 X 129
- Appliances
- Dishwasher, Disposal, Dryer, Microwave, Refrigerator, Stove, Washing Machine
Features
- Fireplace Desc.
- Family Room, Living Room, Natural
- Interior Features
- Cable Available, High Spd Internet Avail, Humidifier, Programmable Thermostat, Sump Pump
- Exterior Materials
- Brick
- Exterior Features
- Outside Lighting
Mortgage Calculator
- Property History
| MLS Number | New Status | Previous Status | Activity Date | New List Price | Previous List Price | Sold Price | DOM |
| 218110061 | Expired | Withdrawn | May 14 2019 2:22AM | 50 | |||
| 219000210 | Sold | Pending | Mar 27 2019 1:37PM | $305,000 | 37 | ||
| 219000210 | Pending | Active | Feb 8 2019 3:07PM | 37 | |||
| 218110061 | Withdrawn | Active | Jan 2 2019 11:09AM | 50 | |||
| 218110061 | Active | Nov 13 2018 10:43AM | $349,900 | 50 |
Learn More About This Listing
Presented by Jeff Barker
Birmingham - Max Broock Realtors
Listing Broker
![]()
Listing Courtesy of
Max Broock
Office Address 275 S. Old Woodward
THE ACCURACY OF ALL INFORMATION, REGARDLESS OF SOURCE, IS NOT GUARANTEED OR WARRANTED. ALL INFORMATION SHOULD BE INDEPENDENTLY VERIFIED.
Listings last updated: . Some properties that appear for sale on this web site may subsequently have been sold and may no longer be available.
Our Michigan real estate agents can answer all of your questions about 3082 Bloomfield Shore Dr, West Bloomfield MI 48323. Real Estate One, Max Broock Realtors, and J&J Realtors are part of the Real Estate One Family of Companies and dominate the West Bloomfield, Michigan real estate market. To sell or buy a home in West Bloomfield, Michigan, contact our real estate agents as we know the West Bloomfield, Michigan real estate market better than anyone with over 100 years of experience in West Bloomfield, Michigan real estate for sale.
The data relating to real estate for sale on this web site appears in part from the IDX programs of our Multiple Listing Services. Real Estate listings held by brokerage firms other than Real Estate One includes the name and address of the listing broker where available.
IDX information is provided exclusively for consumers personal, non-commercial use and may not be used for any purpose other than to identify prospective properties consumers may be interested in purchasing.
 IDX provided courtesy of Realcomp II Ltd. via Max Broock and Realcomp II Ltd, © 2024 Realcomp II Ltd. Shareholders
IDX provided courtesy of Realcomp II Ltd. via Max Broock and Realcomp II Ltd, © 2024 Realcomp II Ltd. Shareholders





















