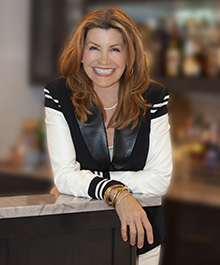$755,000
Calculate Payment
- 4 Bedrooms
- 3 Full Bath
- 3,265 SqFt
- MLS# 218115617
- Photos
- Map
- Satellite
Presented by Kathy Broock
Birmingham - Max Broock Realtors
Property Information
- Status
- Expired
- Address
- 1625 Northlawn Blvd
- City
- Birmingham
- Zip
- 48009
- County
- Oakland
- Township
- Birmingham
- Possession
- Neg
- Property Type
- Residential
- Listing Date
- 12/04/2018
- Total Finished SqFt
- 3,265
- Lower Finished SqFt
- 1,400
- Above Grade SqFt
- 1,865
- Garage Desc.
- Carport
- Waterfront Desc
- Creek/Stream/Brook
- Water
- Well-Existing
- Sewer
- Sewer-Sanitary
- Year Built
- 1953
- Architecture
- 1 Story
- Home Style
- Contemporary
Taxes
- Summer Taxes
- $3,309
- Winter Taxes
- $2,699
Rooms and Land
- Kitchen
- 15.00X12.00 1st Floor
- MasterBedroom
- 16.00X12.00 1st Floor
- Bedroom2
- 14.00X9.00 1st Floor
- Bedroom3
- 12.00X11.00 1st Floor
- Bedroom4
- 12.00X10.00 Lower Floor
- Bath2
- 10.00X7.00 1st Floor
- Bath
- 14.00X7.00 1st Floor
- Bath3
- 11.00X8.00 Lower Floor
- Dining
- 13.00X12.00 1st Floor
- Living
- 16.00X13.00 1st Floor
- Family
- 24.00X11.00 Lower Floor
- Laundry
- 8.00X8.00 Lower Floor
- Library
- 15.00X9.00 1st Floor
- Other
- 10.00X8.00 Lower Floor
- 1st Floor Master
- Yes
- Basement
- Finished, Walkout Access
- Cooling
- Central Air
- Heating
- Forced Air, Natural Gas
- Acreage
- 0.58
- Lot Dimensions
- IRREGULAR
- Appliances
- Bar Fridge, Dishwasher, Disposal, Dryer, Refrigerator, Stove, Washing Machine
Features
- Fireplace Desc.
- Family Room, Gas, Living Room
- Interior Features
- Air Cleaner, High Spd Internet Avail, Humidifier, Sump Pump, Water Softener (owned)
- Exterior Materials
- Other
- Exterior Features
- Fenced, Sprinkler(s)
Mortgage Calculator
- Property History
| MLS Number | New Status | Previous Status | Activity Date | New List Price | Previous List Price | Sold Price | DOM |
| 218115617 | Expired | Withdrawn | Jun 1 2019 2:24AM | 36 | |||
| 218115617 | Withdrawn | Active | Jan 15 2019 3:09PM | 36 | |||
| 218115617 | Active | Pending | Dec 17 2018 10:15AM | 36 | |||
| 218115617 | Pending | Active | Dec 12 2018 4:15PM | 36 | |||
| 218115617 | Active | Dec 4 2018 4:45PM | $755,000 | 36 |
Learn More About This Listing
Presented by Kathy Broock
Birmingham - Max Broock Realtors
Listing Broker
![]()
Listing Courtesy of
Max Broock
Office Address 275 S. Old Woodward
THE ACCURACY OF ALL INFORMATION, REGARDLESS OF SOURCE, IS NOT GUARANTEED OR WARRANTED. ALL INFORMATION SHOULD BE INDEPENDENTLY VERIFIED.
Listings last updated: . Some properties that appear for sale on this web site may subsequently have been sold and may no longer be available.
Our Michigan real estate agents can answer all of your questions about 1625 Northlawn Blvd, Birmingham MI 48009. Real Estate One, Max Broock Realtors, and J&J Realtors are part of the Real Estate One Family of Companies and dominate the Birmingham, Michigan real estate market. To sell or buy a home in Birmingham, Michigan, contact our real estate agents as we know the Birmingham, Michigan real estate market better than anyone with over 100 years of experience in Birmingham, Michigan real estate for sale.
The data relating to real estate for sale on this web site appears in part from the IDX programs of our Multiple Listing Services. Real Estate listings held by brokerage firms other than Real Estate One includes the name and address of the listing broker where available.
IDX information is provided exclusively for consumers personal, non-commercial use and may not be used for any purpose other than to identify prospective properties consumers may be interested in purchasing.
 IDX provided courtesy of Realcomp II Ltd. via Max Broock and Realcomp II Ltd, © 2024 Realcomp II Ltd. Shareholders
IDX provided courtesy of Realcomp II Ltd. via Max Broock and Realcomp II Ltd, © 2024 Realcomp II Ltd. Shareholders






























