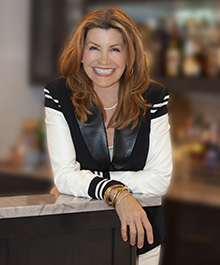$4,900
- 6 Bedrooms
- 4 Full Bath
- 1 Half Bath
- 5,597 SqFt
- MLS# 218091847
- Photos
- Map
- Satellite
Presented by Kathy Broock
Birmingham - Max Broock Realtors
Property Information
- Status
- Expired
- Address
- 3329 W Shore Dr
- City
- West Bloomfield
- Zip
- 48324
- County
- Oakland
- Township
- Orchard Lake
- Possession
- Nego
- For Lease/Rent
- Y
- Property Type
- Residential
- Listing Date
- 09/19/2018
- Subdivision
- Assr'S Plat Of West Shores
- Total Finished SqFt
- 5,597
- Above Grade SqFt
- 5,597
- Garage
- 2.0
- Garage Desc.
- Attached, Second Garage
- Waterview
- Y
- Waterfront
- Y
- Waterfront Desc
- All Sports, Dock Facilities, Lake Frontage
- Waterfrontage
- 1.0
- Body of Water
- Orchard Lake
- Water
- Municipal Water
- Sewer
- Sewer-Sanitary
- Year Built
- 1954
- Architecture
- 2 Story
- Home Style
- Colonial
Rooms and Land
- MasterBedroom
- 21.00X15.00 2nd Floor
- Bedroom2
- 16.00X13.00 2nd Floor
- Bedroom3
- 17.00X16.00 2nd Floor
- Bedroom4
- 17.00X12.00 2nd Floor
- Bedroom5
- 15.00X11.00 2nd Floor
- Bedroom6
- 21.00X15.00 1st Floor
- Bath2
- 6.00X5.00 1st Floor
- Bath
- 17.00X8.00 2nd Floor
- Bath3
- 13.00X10.00 2nd Floor
- Bath - Full-2
- 8.00X8.00 2nd Floor
- Kitchen
- 17.00X15.00 1st Floor
- Dining
- 18.00X12.00 1st Floor
- Living
- 22.00X15.00 1st Floor
- GreatRoom
- 39.00X15.00 1st Floor
- Laundry
- 9.00X9.00 1st Floor
- Library
- 21.00X16.00 1st Floor
- Lavatory2
- 4.00X6.00 1st Floor
- Cooling
- Central Air
- Heating
- Forced Air, Natural Gas
- Acreage
- 1.3
- Lot Dimensions
- 92X106X559X539
- Appliances
- Dishwasher, Disposal, Dryer, Microwave, Refrigerator, Stove, Trash Compactor, Washing Machine
Features
- Fireplace Desc.
- Dining Room, Great Room, Living Room
- Interior Features
- Air Cleaner, Cable Available, Disabled Fac, Humidifier, Intercom, Jetted Tub, Security Alarm (owned), Sound System, Spa/Hot-tub
- Exterior Materials
- Brick, Wood
- Exterior Features
- Outside Lighting, Sprinkler(s)
- Property History
| MLS Number | New Status | Previous Status | Activity Date | New List Price | Previous List Price | Sold Price | DOM |
| 218091847 | Expired | Withdrawn | May 9 2019 2:23AM | 145 | |||
| 218091847 | Withdrawn | Active | Feb 11 2019 4:19PM | 145 | |||
| 218091847 | Oct 15 2018 12:44PM | $4,900 | $5,900 | 145 | |||
| 218091847 | Active | Sep 19 2018 4:24PM | $5,900 | 145 | |||
| 216113074 | Expired | Withdrawn | Sep 1 2017 2:07AM | 132 | |||
| 216113074 | Withdrawn | Active | Apr 10 2017 1:10PM | 132 | |||
| 216113074 | Mar 29 2017 2:09PM | $4,900 | $5,500 | 132 | |||
| 216052570 | Sold | Pending | Dec 2 2016 11:01PM | $1,350,000 | 149 | ||
| 216113074 | Active | Nov 30 2016 7:33AM | $5,500 | 132 | |||
| 216052570 | Pending | Off Market | Oct 28 2016 7:34AM | 149 | |||
| 216052570 | Off Market | Active | Oct 27 2016 9:36PM | 149 | |||
| 216052570 | Jul 27 2016 9:39PM | $1,900,000 | $2,199,000 | 149 | |||
| 216052570 | Active | May 31 2016 9:37PM | $2,199,000 | 149 |
Learn More About This Listing
Presented by Kathy Broock
Birmingham - Max Broock Realtors
Listing Broker
![]()
Listing Courtesy of
Max Broock
Office Address 275 S. Old Woodward
THE ACCURACY OF ALL INFORMATION, REGARDLESS OF SOURCE, IS NOT GUARANTEED OR WARRANTED. ALL INFORMATION SHOULD BE INDEPENDENTLY VERIFIED.
Listings last updated: . Some properties that appear for sale on this web site may subsequently have been sold and may no longer be available.
Our Michigan real estate agents can answer all of your questions about 3329 W Shore Dr, West Bloomfield MI 48324. Real Estate One, Max Broock Realtors, and J&J Realtors are part of the Real Estate One Family of Companies and dominate the West Bloomfield, Michigan real estate market. To sell or buy a home in West Bloomfield, Michigan, contact our real estate agents as we know the West Bloomfield, Michigan real estate market better than anyone with over 100 years of experience in West Bloomfield, Michigan real estate for sale.
The data relating to real estate for sale on this web site appears in part from the IDX programs of our Multiple Listing Services. Real Estate listings held by brokerage firms other than Real Estate One includes the name and address of the listing broker where available.
IDX information is provided exclusively for consumers personal, non-commercial use and may not be used for any purpose other than to identify prospective properties consumers may be interested in purchasing.
 IDX provided courtesy of Realcomp II Ltd. via Max Broock and Realcomp II Ltd, © 2024 Realcomp II Ltd. Shareholders
IDX provided courtesy of Realcomp II Ltd. via Max Broock and Realcomp II Ltd, © 2024 Realcomp II Ltd. Shareholders








































