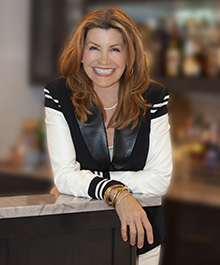$5,900,000
Calculate Payment
- 5 Bedrooms
- 7 Full Bath
- 3 Half Bath
- 12,578 SqFt
- MLS# 217101901
- Photos
- Map
- Satellite
Presented by Kathy Broock
Birmingham - Max Broock Realtors
Property Information
- Status
- Expired
- Address
- 2716 Turtle Ridge
- City
- Bloomfield Hills
- Zip
- 48302
- County
- Oakland
- Township
- Bloomfield Twp
- Possession
- Neg
- Property Type
- Residential
- Listing Date
- 11/13/2017
- Subdivision
- Turtle Lake Condo
- Total Finished SqFt
- 12,578
- Lower Finished SqFt
- 4,500
- Above Grade SqFt
- 8,078
- Garage
- 3.0
- Garage Desc.
- Attached, Direct Access, Door Opener, Electricity, Heated, Second Garage
- Waterview
- Y
- Waterfront
- Y
- Waterfront Desc
- Dock Facilities, Lake Frontage
- Waterfrontage
- 1.0
- Body of Water
- Turtle Lake
- Water
- Municipal Water
- Sewer
- Sewer-Sanitary
- Year Built
- 2001
- Architecture
- 2 Story
- Home Style
- Other
Taxes
- Summer Taxes
- $20,153
- Winter Taxes
- $16,001
- Association Fee
- $6,500
Rooms and Land
- MasterBedroom
- 17.00X19.00 2nd Floor
- Bedroom2
- 19.00X13.00 2nd Floor
- Bedroom3
- 9.00X19.00 2nd Floor
- Bedroom4
- 19.00X14.00 2nd Floor
- Bedroom5
- 14.00X13.00 Lower Floor
- Bath2
- 15.00X12.00 Lower Floor
- Bath
- 15.00X9.00 2nd Floor
- Bath3
- 15.00X9.00 2nd Floor
- Bath - Full-2
- 13.00X7.00 2nd Floor
- Bath - Full-3
- 11.00X7.00 2nd Floor
- Bath - Full-4
- 8.00X8.00 2nd Floor
- Bath - Full-5
- 8.00X8.00 Lower Floor
- Lavatory2
- 17.00X6.00 1st Floor
- Lavatory3
- 10.00X8.00 1st Floor
- Kitchen
- 18.00X12.00 1st Floor
- Dining
- 18.00X20.00 1st Floor
- Breakfast
- 18.00X11.00 1st Floor
- Living
- 38.00X19.00 1st Floor
- GreatRoom
- 39.00X39.00 Lower Floor
- Family
- 27.00X21.00 1st Floor
- Laundry
- 13.00X12.00 1st Floor
- FloridaRoom
- 21.00X21.00 1st Floor
- Library
- 20.00X15.00 1st Floor
- MudRoom
- 25.00X14.00 1st Floor
- Rec
- 22.00X18.00 Lower Floor
- Other
- 21.00X21.00 Lower Floor
- Bath - Lav-2
- 0X0 Lower Floor
- Basement
- Finished, Walkout Access
- Cooling
- Central Air
- Heating
- Forced Air, Natural Gas, Radiant
- Acreage
- 2.15
- Lot Dimensions
- IRREGULAR
- Appliances
- Bar Fridge, Dishwasher, Disposal, Dryer, Freezer, Microwave, Other, Refrigerator, Stove, Washing Machine
Features
- Fireplace Desc.
- Basement, Family Room, Gas, Living Room, Master Bedroom, Natural
- Interior Features
- Cable Available, Elevator/Lift, High Spd Internet Avail, Humidifier, Intercom, Jetted Tub, Pets Allowed, Security Alarm (owned), Sound System, Spa/Hot-tub, Wet Bar
- Exterior Materials
- Stone
- Exterior Features
- BBQ Grill, Gate House, Outside Lighting, Pool - Inground, Security Patrol, Spa/Hot-tub, Sprinkler(s), Tennis Court
Mortgage Calculator
- Property History
| MLS Number | New Status | Previous Status | Activity Date | New List Price | Previous List Price | Sold Price | DOM |
| 219099076 | Sold | Pending | Oct 25 2019 11:45AM | $4,600,000 | 20 | ||
| 219099076 | Pending | Active | Oct 15 2019 5:06PM | 20 | |||
| 219099076 | Oct 15 2019 4:51PM | $5,000,000 | $3,900,000 | 20 | |||
| 219099076 | Active | Sep 25 2019 12:50PM | $3,900,000 | 20 | |||
| 219058431 | Withdrawn | Active | Sep 25 2019 12:44PM | 90 | |||
| 219058431 | Active | Jun 27 2019 10:52AM | $4,299,000 | 90 | |||
| 217101901 | Expired | Active | Feb 1 2019 2:20AM | 444 | |||
| 217101901 | Active | Nov 13 2017 2:06PM | $5,900,000 | 444 | |||
| 217027988 | Expired | Active | Nov 12 2017 2:05AM | 214 | |||
| 217027988 | Aug 2 2017 2:07PM | $5,900,000 | $6,399,000 | 214 | |||
| 217027988 | Active | Apr 11 2017 5:07PM | $6,399,000 | 214 | |||
| 216024007 | Withdrawn | Active | Jan 23 2017 3:11PM | 313 | |||
| 216024007 | Active | Mar 16 2016 3:16PM | $6,399,000 | 313 |
Learn More About This Listing
Presented by Kathy Broock
Birmingham - Max Broock Realtors
Listing Broker
![]()
Listing Courtesy of
Max Broock
Office Address 275 S. Old Woodward
THE ACCURACY OF ALL INFORMATION, REGARDLESS OF SOURCE, IS NOT GUARANTEED OR WARRANTED. ALL INFORMATION SHOULD BE INDEPENDENTLY VERIFIED.
Listings last updated: . Some properties that appear for sale on this web site may subsequently have been sold and may no longer be available.
Our Michigan real estate agents can answer all of your questions about 2716 Turtle Ridge, Bloomfield Hills MI 48302. Real Estate One, Max Broock Realtors, and J&J Realtors are part of the Real Estate One Family of Companies and dominate the Bloomfield Hills, Michigan real estate market. To sell or buy a home in Bloomfield Hills, Michigan, contact our real estate agents as we know the Bloomfield Hills, Michigan real estate market better than anyone with over 100 years of experience in Bloomfield Hills, Michigan real estate for sale.
The data relating to real estate for sale on this web site appears in part from the IDX programs of our Multiple Listing Services. Real Estate listings held by brokerage firms other than Real Estate One includes the name and address of the listing broker where available.
IDX information is provided exclusively for consumers personal, non-commercial use and may not be used for any purpose other than to identify prospective properties consumers may be interested in purchasing.
 IDX provided courtesy of Realcomp II Ltd. via Max Broock and Realcomp II Ltd, © 2024 Realcomp II Ltd. Shareholders
IDX provided courtesy of Realcomp II Ltd. via Max Broock and Realcomp II Ltd, © 2024 Realcomp II Ltd. Shareholders
















































































