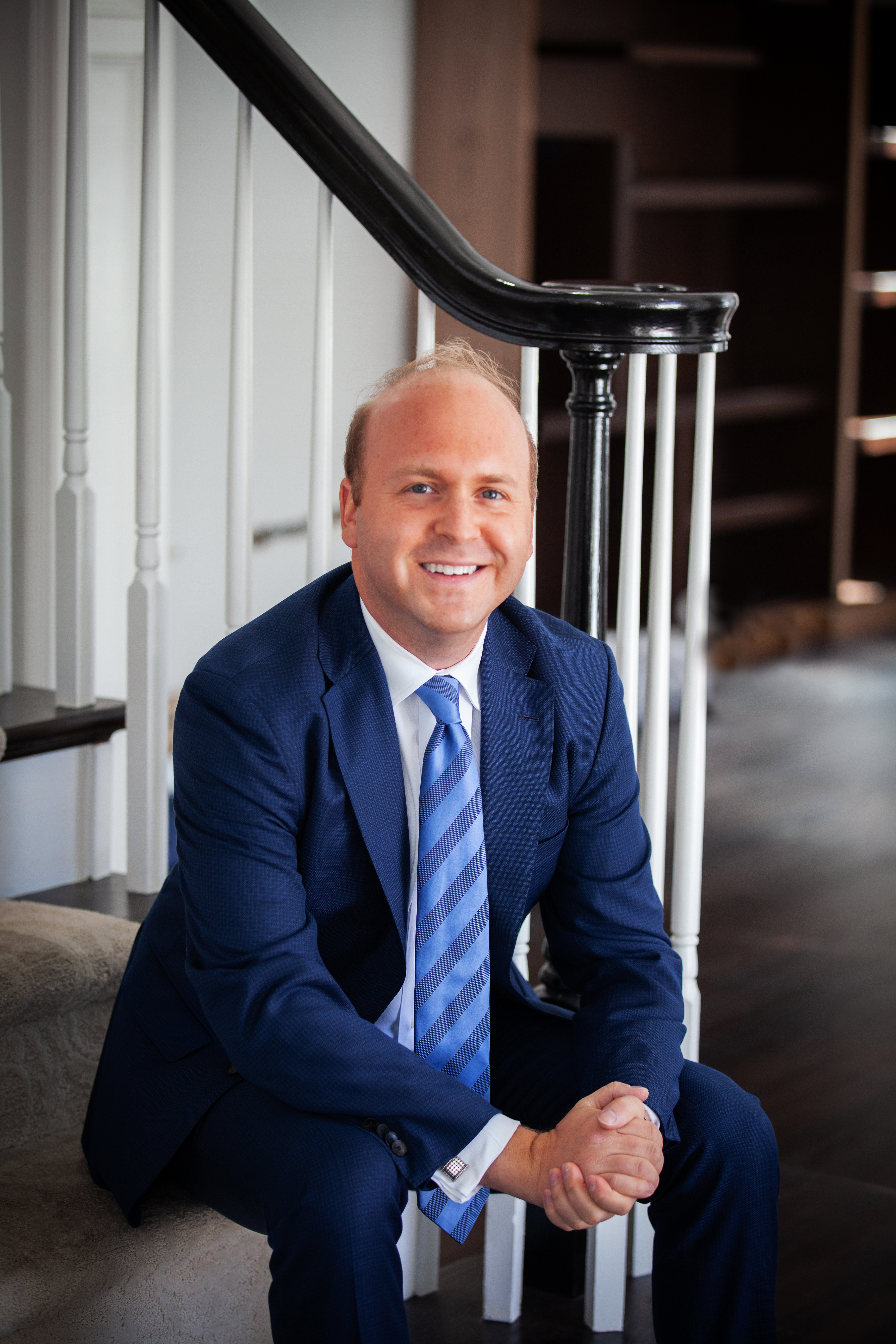$1,399,000
Calculate Payment
- 4 Bedrooms
- 3 Full Bath
- 1 Half Bath
- 5,027 SqFt
- MLS# 218110664
- Photos
- Map
- Satellite
Property Information
- Status
- Expired
- Address
- 232 Harlan Dr
- City
- Bloomfield Hills
- Zip
- 48304
- County
- Oakland
- Township
- Bloomfield Hills
- Possession
- Neg
- Property Type
- Residential
- Listing Date
- 11/14/2018
- Subdivision
- Kingswood Hills
- Total Finished SqFt
- 5,027
- Lower Finished SqFt
- 2,000
- Above Grade SqFt
- 3,027
- Garage
- 3.0
- Garage Desc.
- Attached, Direct Access, Door Opener
- Water
- Municipal Water
- Sewer
- Sewer-Sanitary
- Year Built
- 1956
- Architecture
- 1 Story
- Home Style
- Ranch
Taxes
- Summer Taxes
- $8,159
- Winter Taxes
- $1,445
Rooms and Land
- MasterBedroom
- 18.00X13.00 1st Floor
- Bedroom2
- 14.00X15.00 1st Floor
- Bedroom3
- 14.00X12.00 1st Floor
- Bedroom4
- 16.00X26.00 Lower Floor
- Bath2
- 0X0 Lower Floor
- Bath
- 0X0 1st Floor
- Bath3
- 0X0 1st Floor
- Lavatory2
- 0X0 1st Floor
- Kitchen
- 13.00X14.00 1st Floor
- Dining
- 15.00X15.00 1st Floor
- Living
- 24.00X15.00 1st Floor
- Family
- 23.00X15.00 1st Floor
- Other
- 15.00X23.00 Lower Floor
- 1st Floor Master
- Yes
- Basement
- Daylight, Finished, Walkout Access
- Cooling
- Attic Fan
- Heating
- Forced Air, Natural Gas
- Acreage
- 1.47
- Lot Dimensions
- IRREGULAR
- Appliances
- Dishwasher, Disposal, Freezer, Microwave, Stove
Features
- Fireplace Desc.
- Family Room, Gas, Living Room
- Interior Features
- Cable Available, Carbon Monoxide Alarm(s), High Spd Internet Avail, Humidifier, Wet Bar
- Exterior Materials
- Brick
- Exterior Features
- Cabana, Outside Lighting, Satellite Dish
Mortgage Calculator
- Property History
| MLS Number | New Status | Previous Status | Activity Date | New List Price | Previous List Price | Sold Price | DOM |
| 219044156 | Withdrawn | Active | Jul 15 2019 12:16PM | 63 | |||
| 219044156 | Active | May 13 2019 2:15PM | $1,350,000 | 63 | |||
| 218110664 | Expired | Active | Mar 1 2019 2:29AM | 106 | |||
| 218110664 | Active | Nov 14 2018 11:21AM | $1,399,000 | 106 | |||
| 218042119 | Withdrawn | Active | Nov 14 2018 11:14AM | 183 | |||
| 218042119 | Jul 30 2018 4:16PM | $1,400,000 | $1,499,000 | 183 | |||
| 218042119 | Active | May 15 2018 1:21PM | $1,499,000 | 183 | |||
| 217058522 | Expired | Active | Jan 8 2018 2:06AM | 184 | |||
| 217058522 | Sep 7 2017 8:06PM | $1,550,000 | $1,699,000 | 184 | |||
| 217058522 | Active | Jul 7 2017 1:08PM | $1,699,000 | 184 | |||
| 217023571 | Expired | Active | Jul 2 2017 2:05AM | 95 | |||
| 217023571 | Jun 13 2017 11:09AM | $1,750,000 | $1,900,000 | 95 | |||
| 217023571 | Active | Mar 28 2017 4:07PM | $1,900,000 | 95 |
Learn More About This Listing
Listing Broker
![]()
Listing Courtesy of
Max Broock
Office Address 275 S. Old Woodward
THE ACCURACY OF ALL INFORMATION, REGARDLESS OF SOURCE, IS NOT GUARANTEED OR WARRANTED. ALL INFORMATION SHOULD BE INDEPENDENTLY VERIFIED.
Listings last updated: . Some properties that appear for sale on this web site may subsequently have been sold and may no longer be available.
Our Michigan real estate agents can answer all of your questions about 232 Harlan Dr, Bloomfield Hills MI 48304. Real Estate One, Max Broock Realtors, and J&J Realtors are part of the Real Estate One Family of Companies and dominate the Bloomfield Hills, Michigan real estate market. To sell or buy a home in Bloomfield Hills, Michigan, contact our real estate agents as we know the Bloomfield Hills, Michigan real estate market better than anyone with over 100 years of experience in Bloomfield Hills, Michigan real estate for sale.
The data relating to real estate for sale on this web site appears in part from the IDX programs of our Multiple Listing Services. Real Estate listings held by brokerage firms other than Real Estate One includes the name and address of the listing broker where available.
IDX information is provided exclusively for consumers personal, non-commercial use and may not be used for any purpose other than to identify prospective properties consumers may be interested in purchasing.
 IDX provided courtesy of Realcomp II Ltd. via Max Broock and Realcomp II Ltd, © 2024 Realcomp II Ltd. Shareholders
IDX provided courtesy of Realcomp II Ltd. via Max Broock and Realcomp II Ltd, © 2024 Realcomp II Ltd. Shareholders


























