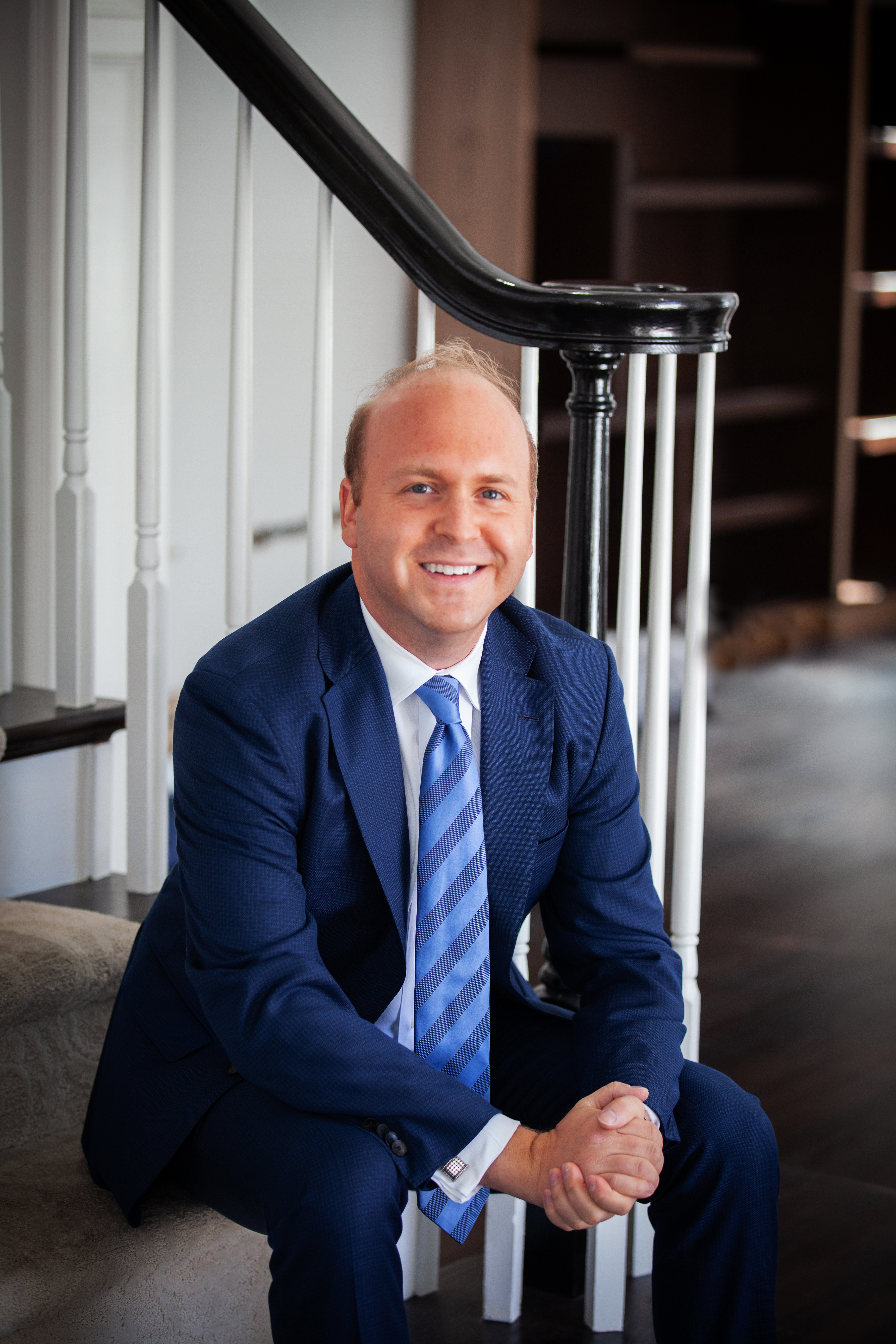$1,150,000
Calculate Payment
- 3 Bedrooms
- 3 Full Bath
- 1 Half Bath
- 5,352 SqFt
- MLS# 218098783
- Photos
- Map
- Satellite
Property Information
- Status
- Sold
- Address
- 25445 Franklin Park Dr
- City
- Franklin
- Zip
- 48025
- County
- Oakland
- Township
- Franklin Vlg
- Possession
- Close Plus 30 D
- Property Type
- Residential
- Listing Date
- 10/16/2018
- Subdivision
- Franklin Villas Sub
- Total Finished SqFt
- 5,352
- Above Grade SqFt
- 5,352
- Garage
- 3.0
- Garage Desc.
- Attached, Direct Access, Door Opener, Electricity
- Waterfront Desc
- Pond
- Water
- Well-Existing
- Sewer
- Sewer-Sanitary
- Year Built
- 1976
- Architecture
- 1 Story
- Home Style
- Ranch
Taxes
- Summer Taxes
- $14,293
- Winter Taxes
- $4,021
Rooms and Land
- MasterBedroom
- 32.00X15.00 1st Floor
- Bedroom2
- 11.00X15.00 2nd Floor
- Bedroom3
- 14.00X12.00 2nd Floor
- Bath2
- 12.00X8.00 1st Floor
- Bath
- 10.00X7.00 1st Floor
- Bath3
- 10.00X12.00 2nd Floor
- Lavatory2
- 9.00X6.00 1st Floor
- Kitchen
- 13.00X12.00 1st Floor
- Dining
- 17.00X14.00 1st Floor
- Breakfast
- 11.00X14.00 1st Floor
- Living
- 28.00X33.00 1st Floor
- Family
- 17.00X14.00 1st Floor
- MudRoom
- 13.00X7.00 1st Floor
- Library
- 17.00X10.00 1st Floor
- Rec
- 17.00X13.00 1st Floor
- 1st Floor Master
- Yes
- Basement
- Unfinished
- Cooling
- Central Air
- Heating
- Forced Air, Natural Gas
- Acreage
- 3.18
- Lot Dimensions
- IRREGULAR
- Appliances
- Dishwasher, Disposal, Dryer, ENERGY STAR® qualified refrigerator, Microwave, Stove, Trash Compactor, Washer
Features
- Fireplace Desc.
- Family Room, Living Room, Master Bedroom
- Interior Features
- Cable Available, High Spd Internet Avail
- Exterior Materials
- Brick
Listing Video for 25445 Franklin Park Dr, Franklin MI 48025
Mortgage Calculator
- Property History
| MLS Number | New Status | Previous Status | Activity Date | New List Price | Previous List Price | Sold Price | DOM |
| 218098783 | Sold | Pending | Oct 7 2019 12:16PM | $1,150,000 | 246 | ||
| 218098783 | Pending | Active | Jun 19 2019 12:14PM | 246 | |||
| 218098783 | Jan 16 2019 2:39PM | $1,190,000 | $1,349,000 | 246 | |||
| 218098783 | Active | Oct 16 2018 11:07AM | $1,349,000 | 246 | |||
| 216073538 | Sold | Pending | Oct 26 2016 10:30PM | $1,023,000 | 14 | ||
| 216073538 | Pending | Off Market | Aug 16 2016 7:33AM | 14 | |||
| 216073538 | Off Market | Active | Aug 15 2016 9:38PM | 14 | |||
| 216073538 | Active | Aug 1 2016 9:37PM | $1,090,000 | 14 |
Learn More About This Listing
Listing Broker
![]()
Listing Courtesy of
Max Broock
Office Address 275 S. Old Woodward
THE ACCURACY OF ALL INFORMATION, REGARDLESS OF SOURCE, IS NOT GUARANTEED OR WARRANTED. ALL INFORMATION SHOULD BE INDEPENDENTLY VERIFIED.
Listings last updated: . Some properties that appear for sale on this web site may subsequently have been sold and may no longer be available.
Our Michigan real estate agents can answer all of your questions about 25445 Franklin Park Dr, Franklin MI 48025. Real Estate One, Max Broock Realtors, and J&J Realtors are part of the Real Estate One Family of Companies and dominate the Franklin, Michigan real estate market. To sell or buy a home in Franklin, Michigan, contact our real estate agents as we know the Franklin, Michigan real estate market better than anyone with over 100 years of experience in Franklin, Michigan real estate for sale.
The data relating to real estate for sale on this web site appears in part from the IDX programs of our Multiple Listing Services. Real Estate listings held by brokerage firms other than Real Estate One includes the name and address of the listing broker where available.
IDX information is provided exclusively for consumers personal, non-commercial use and may not be used for any purpose other than to identify prospective properties consumers may be interested in purchasing.
 IDX provided courtesy of Realcomp II Ltd. via Max Broock and Realcomp II Ltd, © 2024 Realcomp II Ltd. Shareholders
IDX provided courtesy of Realcomp II Ltd. via Max Broock and Realcomp II Ltd, © 2024 Realcomp II Ltd. Shareholders

