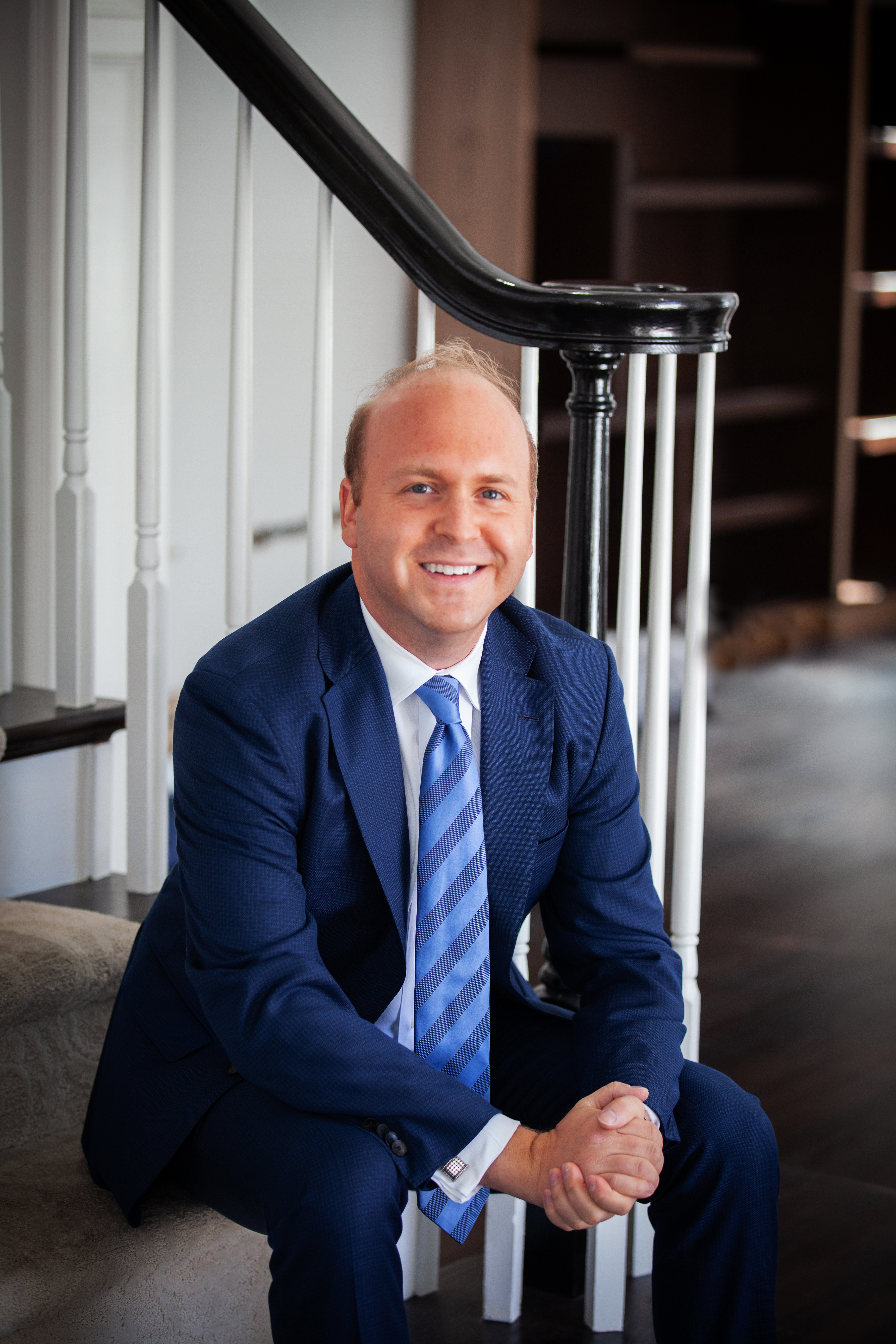$3,450,000
Calculate Payment
- 3 Bedrooms
- 3 Full Bath
- 1 Half Bath
- 5,652 SqFt
- MLS# 218049724
- Photos
- Map
- Satellite
Property Information
- Status
- Expired
- Address
- 180 Pierce Street
- City
- Birmingham
- Zip
- 48009
- County
- Oakland
- Township
- Birmingham
- Possession
- Negotiable
- Property Type
- Condominium
- Listing Date
- 06/05/2018
- Subdivision
- 180 Pierce Street 1212
- Total Finished SqFt
- 5,652
- Above Grade SqFt
- 5,652
- Garage
- 3.0
- Garage Desc.
- 2+ Assigned Spaces, Attached, Direct Access, Door Opener, Electricity, Side Entrance
- Water
- Municipal Water
- Sewer
- Sewer-Sanitary
- Year Built
- 2000
- Architecture
- 1 Story Up
- Home Style
- High Rise
Taxes
- Summer Taxes
- $30,305
- Winter Taxes
- $4,765
- Association Fee
- $4,800
Rooms and Land
- Kitchen
- 18.00X18.00 1st Floor
- Dining
- 17.00X17.00 1st Floor
- Breakfast
- 25.00X18.00 1st Floor
- MasterBedroom
- 20.00X19.00 1st Floor
- Bedroom2
- 16.00X15.00 1st Floor
- Bedroom3
- 19.00X14.00 1st Floor
- Bath2
- 0X0 1st Floor
- Bath
- 0X0 2nd Floor
- Bath3
- 0X0 1st Floor
- Lavatory2
- 0X0 1st Floor
- GreatRoom
- 29.00X25.00 1st Floor
- Family
- 17.00X17.00 1st Floor
- Library
- 17.00X17.00 1st Floor
- 1st Floor Master
- Yes
- Cooling
- Central Air
- Heating
- Natural Gas, Radiant
- Appliances
- Dishwasher, Disposal, Microwave, Range/Stove, Refrigerator
Features
- Fireplace Desc.
- Gas, Great Room
- Interior Features
- Cable Available, Elevator/Lift, Humidifier, Jetted Tub, Security Alarm (owned)
- Exterior Materials
- Brick, Stone
- Exterior Features
- Grounds Maintenance, Outside Lighting, Private Entry
Mortgage Calculator
- Property History
| MLS Number | New Status | Previous Status | Activity Date | New List Price | Previous List Price | Sold Price | DOM |
| 218049724 | Expired | Withdrawn | Apr 2 2020 2:17AM | 318 | |||
| 218049724 | Withdrawn | Active | Apr 19 2019 2:36PM | 318 | |||
| 218049724 | Active | Jun 5 2018 9:36AM | $3,450,000 | 318 |
Learn More About This Listing
Listing Broker
![]()
Listing Courtesy of
Max Broock
Office Address 275 S. Old Woodward
THE ACCURACY OF ALL INFORMATION, REGARDLESS OF SOURCE, IS NOT GUARANTEED OR WARRANTED. ALL INFORMATION SHOULD BE INDEPENDENTLY VERIFIED.
Listings last updated: . Some properties that appear for sale on this web site may subsequently have been sold and may no longer be available.
Our Michigan real estate agents can answer all of your questions about 180 Pierce Street, Birmingham MI 48009. Real Estate One, Max Broock Realtors, and J&J Realtors are part of the Real Estate One Family of Companies and dominate the Birmingham, Michigan real estate market. To sell or buy a home in Birmingham, Michigan, contact our real estate agents as we know the Birmingham, Michigan real estate market better than anyone with over 100 years of experience in Birmingham, Michigan real estate for sale.
The data relating to real estate for sale on this web site appears in part from the IDX programs of our Multiple Listing Services. Real Estate listings held by brokerage firms other than Real Estate One includes the name and address of the listing broker where available.
IDX information is provided exclusively for consumers personal, non-commercial use and may not be used for any purpose other than to identify prospective properties consumers may be interested in purchasing.
 IDX provided courtesy of Realcomp II Ltd. via Max Broock and Realcomp II Ltd, © 2024 Realcomp II Ltd. Shareholders
IDX provided courtesy of Realcomp II Ltd. via Max Broock and Realcomp II Ltd, © 2024 Realcomp II Ltd. Shareholders

