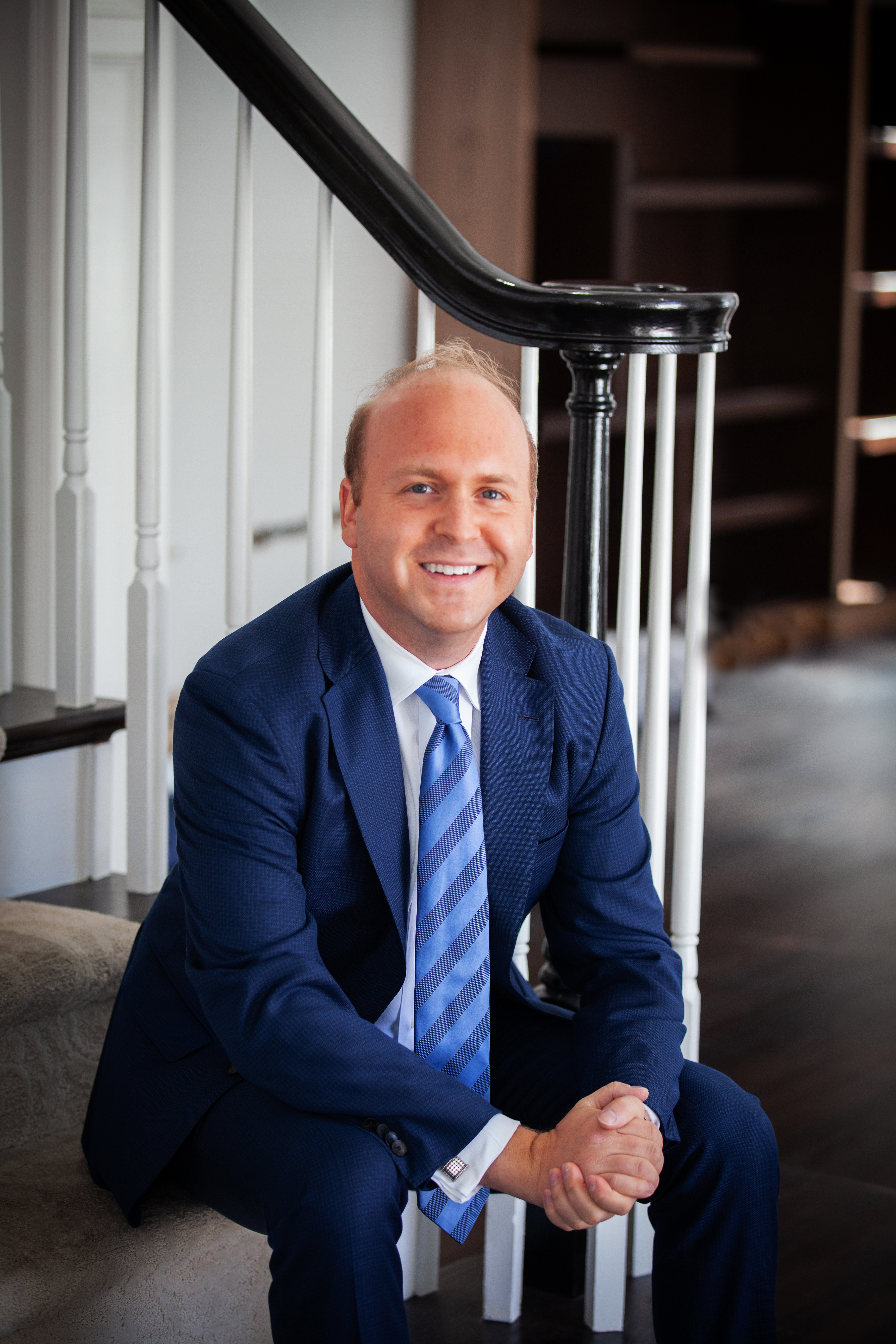$4,600,000
Calculate Payment
- 5 Bedrooms
- 7 Full Bath
- 2 Half Bath
- 11,867 SqFt
- MLS# 218009593
- Photos
- Map
- Satellite
Property Information
- Status
- Withdrawn
- Address
- 4645 Twin Fawn Ln
- City
- Orchard Lake
- Zip
- 48324
- County
- Oakland
- Township
- Orchard Lake
- Possession
- At Close
- Property Type
- Residential
- Listing Date
- 02/15/2018
- Subdivision
- Land On The Lakes Occpn 1012
- Total Finished SqFt
- 11,867
- Lower Finished SqFt
- 4,795
- Above Grade SqFt
- 7,072
- Garage
- 4.0
- Garage Desc.
- Attached, Direct Access, Door Opener, Electricity, Heated
- Waterview
- Y
- Waterfront
- Y
- Waterfront Desc
- All Sports, Boat Facilities, Dock Facilities, Lake Frontage, Lake/River Priv.
- Waterfrontage
- 148.0
- Body of Water
- Upper Straits Lake
- Water
- Municipal Water
- Sewer
- Sewer-Sanitary
- Year Built
- 2001
- Architecture
- 2 Story
- Home Style
- Contemporary
Taxes
- Summer Taxes
- $43,016
- Winter Taxes
- $1,341
- Association Fee
- $3,000
Rooms and Land
- Rec
- 44.00X44.00 Lower Floor
- Bath - Full-3
- 10.00X6.00 Lower Floor
- Bath - Full-4
- 12.00X10.00 2nd Floor
- Bath - Full-5
- 16.00X12.00 1st Floor
- Lavatory3
- 8.00X6.00 1st Floor
- Bedroom4
- 17.00X14.00 Lower Floor
- Bedroom5
- 20.00X20.00 2nd Floor
- MasterBedroom
- 20.00X17.00 1st Floor
- Dining
- 18.00X16.00 1st Floor
- Kitchen
- 16.00X16.00 1st Floor
- Library
- 15.00X14.00 1st Floor
- Kitchen - 2nd
- 12.00X12.00 Lower Floor
- Bath2
- 10.00X6.00 Lower Floor
- Bath3
- 9.00X6.00 2nd Floor
- Bath - Full-2
- 10.00X7.00 2nd Floor
- Lavatory2
- 9.00X7.00 1st Floor
- Bath
- 13.00X12.00 1st Floor
- Bedroom2
- 18.00X12.00 2nd Floor
- Bedroom3
- 16.00X13.00 2nd Floor
- Breakfast
- 13.00X12.00 1st Floor
- Family
- 20.00X16.00 1st Floor
- Laundry
- 11.00X8.00 1st Floor
- 1st Floor Master
- Yes
- Basement
- Finished, Walkout Access
- Cooling
- Central Air
- Heating
- Forced Air, Natural Gas, Radiant
- Acreage
- 1.56
- Lot Dimensions
- 148X459.53
- Appliances
- Bar Fridge, Dishwasher, Disposal, Dryer, Microwave, Refrigerator, Stove, Washing Machine
Features
- Fireplace Desc.
- Basement, Family Room, Gas, Living Room, Other
- Interior Features
- Air Cleaner, Cable Available, Elevator/Lift, High Spd Internet Avail, Humidifier, Intercom, Jetted Tub, Programmable Thermostat, Security Alarm (owned)
- Exterior Materials
- Stone, Stucco/EIFS
- Exterior Features
- BBQ Grill, Outside Lighting, Sprinkler(s)
Listing Video for 4645 Twin Fawn Ln, Orchard Lake MI 48324
Mortgage Calculator
- Property History
| MLS Number | New Status | Previous Status | Activity Date | New List Price | Previous List Price | Sold Price | DOM |
| 219030681 | Sold | Pending | Jul 2 2019 11:48AM | $3,775,000 | 74 | ||
| 219030681 | Pending | Active | Jun 21 2019 11:08AM | 74 | |||
| 218009593 | Withdrawn | Active | Apr 8 2019 11:45AM | 399 | |||
| 218009593 | Active | Withdrawn | Mar 9 2018 2:35PM | 399 | |||
| 218009593 | Withdrawn | Active | Feb 19 2018 10:56AM | 399 | |||
| 218009593 | Active | Feb 15 2018 10:06AM | $4,600,000 | 399 | |||
| 216036118 | Sold | Pending | Sep 9 2016 10:28PM | $4,375,000 | 129 | ||
| 216036118 | Pending | Off Market | Aug 26 2016 7:33AM | 129 | |||
| 216036118 | Off Market | Active | Aug 25 2016 9:37PM | 129 | |||
| 216036118 | Active | Apr 18 2016 3:18PM | $4,850,000 | 129 |
Learn More About This Listing
Listing Broker
![]()
Listing Courtesy of
Max Broock
Office Address 275 S. Old Woodward
THE ACCURACY OF ALL INFORMATION, REGARDLESS OF SOURCE, IS NOT GUARANTEED OR WARRANTED. ALL INFORMATION SHOULD BE INDEPENDENTLY VERIFIED.
Listings last updated: . Some properties that appear for sale on this web site may subsequently have been sold and may no longer be available.
Our Michigan real estate agents can answer all of your questions about 4645 Twin Fawn Ln, Orchard Lake MI 48324. Real Estate One, Max Broock Realtors, and J&J Realtors are part of the Real Estate One Family of Companies and dominate the Orchard Lake, Michigan real estate market. To sell or buy a home in Orchard Lake, Michigan, contact our real estate agents as we know the Orchard Lake, Michigan real estate market better than anyone with over 100 years of experience in Orchard Lake, Michigan real estate for sale.
The data relating to real estate for sale on this web site appears in part from the IDX programs of our Multiple Listing Services. Real Estate listings held by brokerage firms other than Real Estate One includes the name and address of the listing broker where available.
IDX information is provided exclusively for consumers personal, non-commercial use and may not be used for any purpose other than to identify prospective properties consumers may be interested in purchasing.
 IDX provided courtesy of Realcomp II Ltd. via Max Broock and Realcomp II Ltd, © 2024 Realcomp II Ltd. Shareholders
IDX provided courtesy of Realcomp II Ltd. via Max Broock and Realcomp II Ltd, © 2024 Realcomp II Ltd. Shareholders




















































