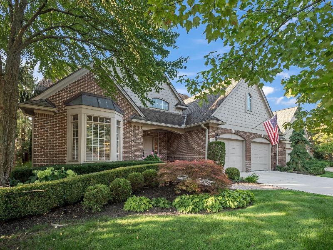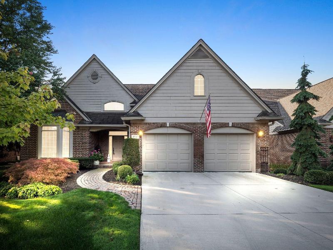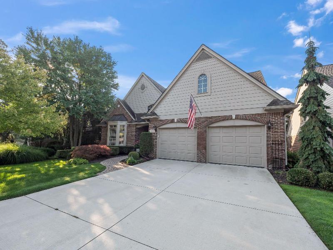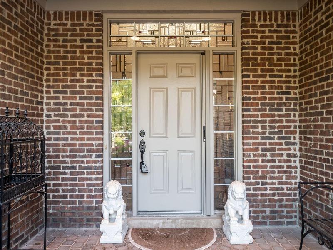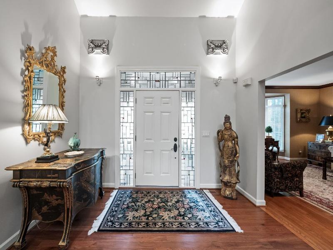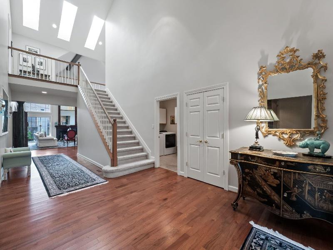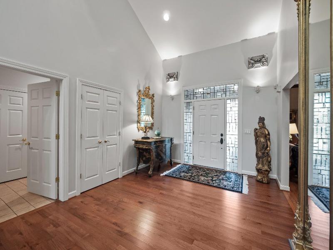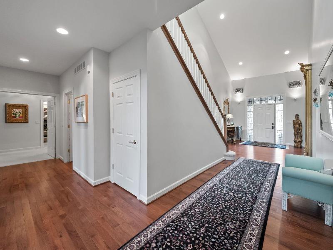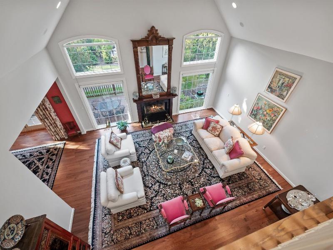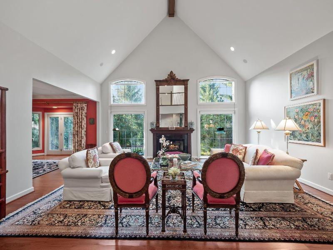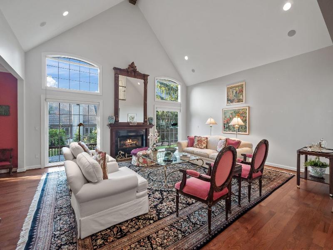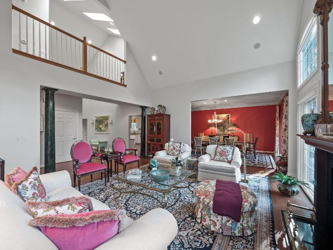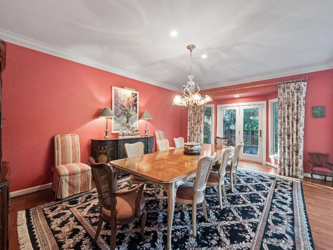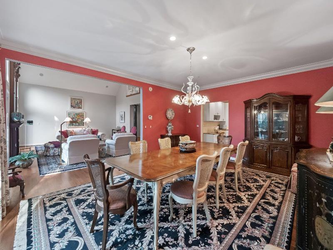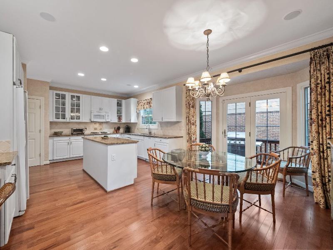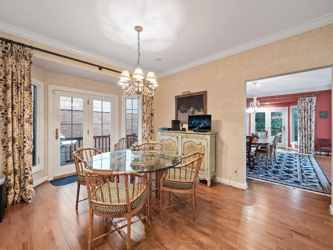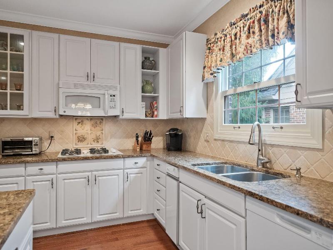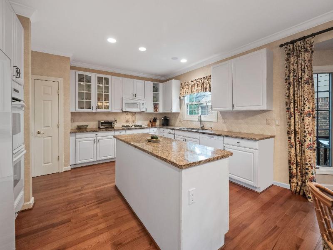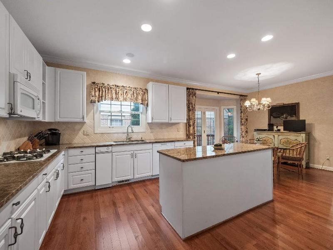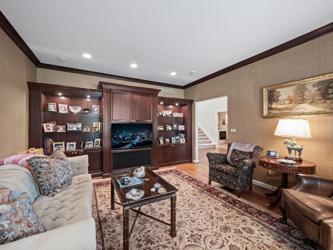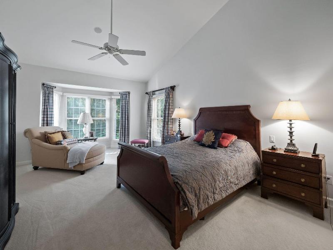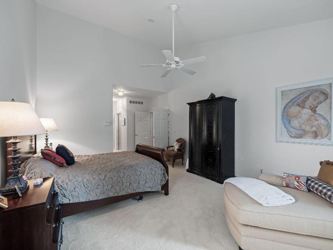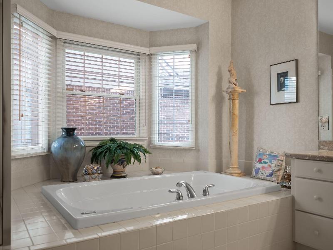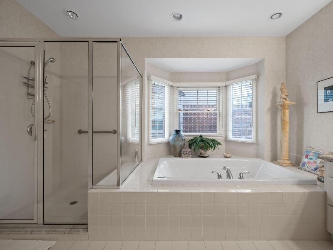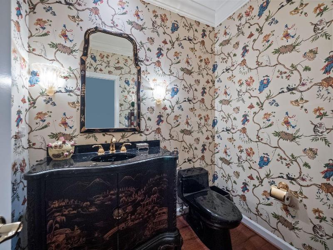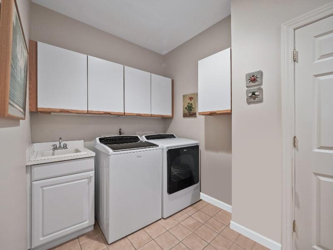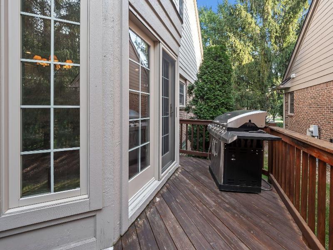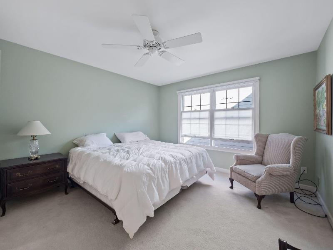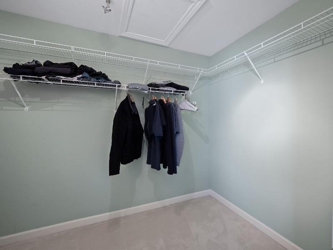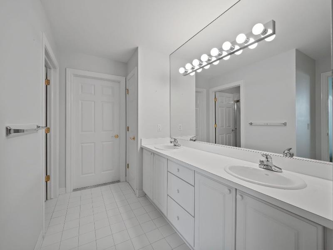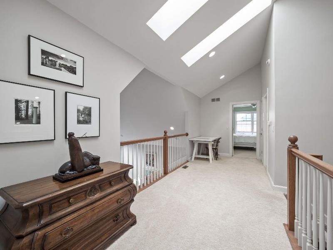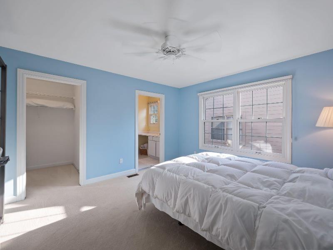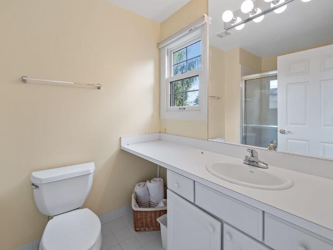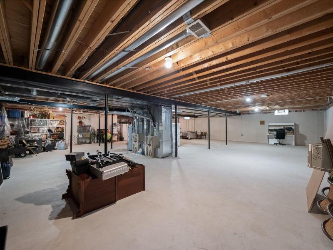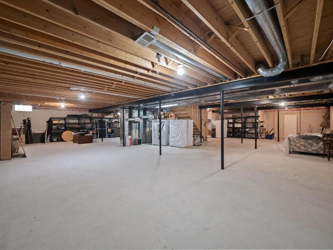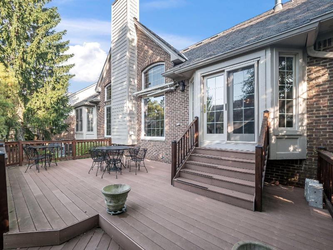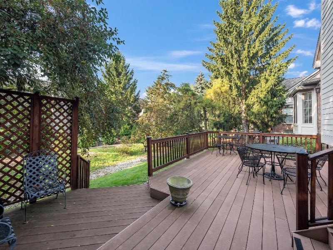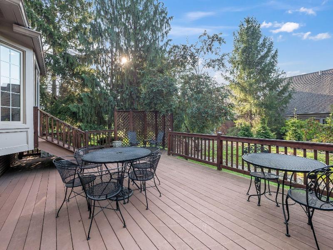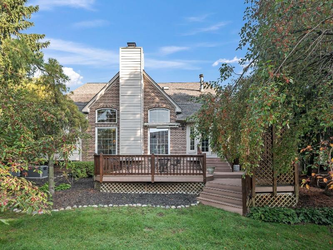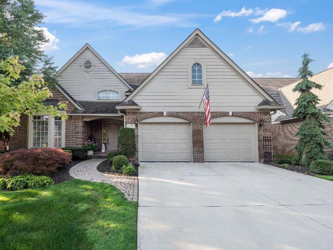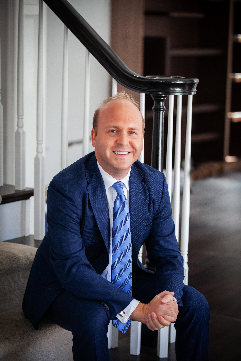$725,000
Calculate Payment
- 3 Bedrooms
- 3 Full Bath
- 1 Half Bath
- 3,498 SqFt
- MLS# 20240017040
- Photos
- Map
- Satellite
Property Information
- Status
- Pending
- Address
- 1071 Park Place
- City
- Bloomfield Hills
- Zip
- 48302
- County
- Oakland
- Township
- Bloomfield Twp
- Possession
- Negotiable
- Property Type
- Condominium
- Listing Date
- 03/18/2024
- Subdivision
- Bloomfield Chase Occpn 1030
- Total Finished SqFt
- 3,498
- Above Grade SqFt
- 3,498
- Garage
- 2.0
- Garage Desc.
- Attached, Direct Access
- Water
- Public (Municipal), Water at Street
- Sewer
- Sewer at Street
- Year Built
- 1997
- Architecture
- 2 Story
- Home Style
- Colonial
Taxes
- Summer Taxes
- $4,672
- Winter Taxes
- $4,289
- Association Fee
- $750
Rooms and Land
- Library (Study)
- 17.00X16.00 1st Floor
- Bedroom - Primary
- 32.00X14.00 1st Floor
- Laundry
- 14.00X7.00 1st Floor
- Kitchen
- 21.00X17.00 1st Floor
- Dining
- 20.00X14.00 1st Floor
- GreatRoom
- 20.00X22.00 1st Floor
- Bath2
- 12.00X14.00 2nd Floor
- Bedroom2
- 12.00X14.00 2nd Floor
- Bath3
- 6.00X10.00 2nd Floor
- Bedroom3
- 12.00X14.00 2nd Floor
- Lavatory2
- 6.00X7.00 1st Floor
- Bath - Primary
- 14.00X16.00 1st Floor
- Basement
- Unfinished
- Cooling
- Central Air
- Heating
- Forced Air, Natural Gas
- Appliances
- Built-In Electric Oven, Dishwasher, Disposal, Double Oven, Free-Standing Refrigerator, Gas Cooktop, Ice Maker, Microwave, Trash Compactor
Features
- Fireplace Desc.
- Gas, Great Room
- Interior Features
- Furnished - No
- Exterior Materials
- Brick, Brick Veneer (Brick Siding)
- Exterior Features
- BBQ Grill, Lighting, Private Entry
Listing Video for 1071 Park Place, Bloomfield Hills MI 48302
Mortgage Calculator
- Property History
| MLS Number | New Status | Previous Status | Activity Date | New List Price | Previous List Price | Sold Price | DOM |
| 20240017040 | Pending | Contingency | Apr 8 2024 9:39AM | 12 | |||
| 20240017040 | Contingency | Active | Mar 30 2024 5:05PM | 12 | |||
| 20240017040 | Active | Coming Soon | Mar 20 2024 2:14AM | 12 | |||
| 20240017040 | Coming Soon | Mar 18 2024 10:36AM | $725,000 | 12 | |||
| 20230085978 | Withdrawn | Active | Nov 6 2023 9:37AM | 28 | |||
| 20230085978 | Active | Oct 9 2023 10:05AM | $749,000 | 28 | |||
| 20230084096 | Withdrawn | Active | Oct 9 2023 9:37AM | 3 | |||
| 20230084096 | Active | Coming Soon | Oct 7 2023 2:16AM | 3 | |||
| 20230084096 | Coming Soon | Oct 6 2023 7:40AM | $749,000 | 3 |
Learn More About This Listing
Listing Broker
![]()
Listing Courtesy of
Max Broock
Office Address 275 S. Old Woodward
THE ACCURACY OF ALL INFORMATION, REGARDLESS OF SOURCE, IS NOT GUARANTEED OR WARRANTED. ALL INFORMATION SHOULD BE INDEPENDENTLY VERIFIED.
Listings last updated: . Some properties that appear for sale on this web site may subsequently have been sold and may no longer be available.
Our Michigan real estate agents can answer all of your questions about 1071 Park Place, Bloomfield Hills MI 48302. Real Estate One, Max Broock Realtors, and J&J Realtors are part of the Real Estate One Family of Companies and dominate the Bloomfield Hills, Michigan real estate market. To sell or buy a home in Bloomfield Hills, Michigan, contact our real estate agents as we know the Bloomfield Hills, Michigan real estate market better than anyone with over 100 years of experience in Bloomfield Hills, Michigan real estate for sale.
The data relating to real estate for sale on this web site appears in part from the IDX programs of our Multiple Listing Services. Real Estate listings held by brokerage firms other than Real Estate One includes the name and address of the listing broker where available.
IDX information is provided exclusively for consumers personal, non-commercial use and may not be used for any purpose other than to identify prospective properties consumers may be interested in purchasing.
 IDX provided courtesy of Realcomp II Ltd. via Max Broock and Realcomp II Ltd, © 2024 Realcomp II Ltd. Shareholders
IDX provided courtesy of Realcomp II Ltd. via Max Broock and Realcomp II Ltd, © 2024 Realcomp II Ltd. Shareholders
