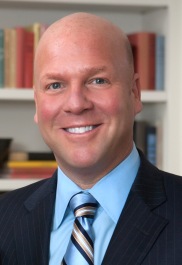$1,193,600
Calculate Payment
- 5 Bedrooms
- 5 Full Bath
- 2 Half Bath
- 6,781 SqFt
- MLS# 219033153
- Photos
- Map
- Satellite
Presented by Jeff Barker
Birmingham - Max Broock Realtors
Property Information
- Status
- Sold
- Address
- 4540 River Trl
- City
- Bloomfield Hills
- Zip
- 48301
- County
- Oakland
- Township
- Bloomfield Twp
- Possession
- Neg
- Property Type
- Residential
- Listing Date
- 04/15/2019
- Subdivision
- Franklin Ravines
- Total Finished SqFt
- 6,781
- Lower Finished SqFt
- 1,750
- Above Grade SqFt
- 5,031
- Garage
- 3.0
- Garage Desc.
- Attached, Direct Access, Door Opener, Electricity, Heated, Side Entrance
- Water
- Municipal Water
- Sewer
- Sewer-Sanitary
- Year Built
- 1987
- Architecture
- 2 Story
- Home Style
- Colonial
Taxes
- Summer Taxes
- $8,850
- Winter Taxes
- $8,620
- Association Fee
- $450
Rooms and Land
- Bath2
- 0X0 Lower Floor
- Bath3
- 0X0 1st Floor
- Bath - Full-2
- 0X0 2nd Floor
- Bath - Full-3
- 0X0 2nd Floor
- Lavatory2
- 0X0 1st Floor
- Lavatory3
- 0X0 1st Floor
- Bath
- 0X0 2nd Floor
- Bedroom2
- 16.00X11.00 2nd Floor
- Bedroom3
- 13.00X13.00 2nd Floor
- Bedroom4
- 14.00X11.00 2nd Floor
- Bedroom5
- 12.00X11.00 Lower Floor
- MasterBedroom
- 22.00X15.00 2nd Floor
- Breakfast
- 13.00X9.00 1st Floor
- ButlersPantry
- 6.00X5.00 1st Floor
- Dining
- 20.00X13.00 1st Floor
- Family
- 14.00X13.00 1st Floor
- Home Theater
- 22.00X12.00 Lower Floor
- Kitchen
- 15.00X12.00 1st Floor
- Laundry
- 9.00X7.00 1st Floor
- Library
- 16.00X12.00 1st Floor
- Living
- 22.00X21.00 1st Floor
- MudRoom
- 8.00X5.00 1st Floor
- Rec
- 22.00X17.00 Lower Floor
- Other
- 21.00X13.00 Lower Floor
- Basement
- Finished
- Cooling
- Central Air
- Heating
- Forced Air, Natural Gas
- Acreage
- 0.56
- Lot Dimensions
- 204 X 165 X 89 X 154
- Appliances
- Bar Fridge, Dishwasher, Disposal, Dryer, Microwave, Refrigerator, Stove, Washing Machine
Features
- Fireplace Desc.
- Family Room, Gas, Living Room, Master Bedroom, Other
- Interior Features
- Cable Available, High Spd Internet Avail, Humidifier, Jetted Tub, Other, Programmable Thermostat, Security Alarm (owned), Wet Bar
- Exterior Materials
- Aluminum, Brick, Stone
- Exterior Features
- Outside Lighting, Sprinkler(s)
Listing Video for 4540 River Trl, Bloomfield Hills MI 48301
Mortgage Calculator
- Property History
| MLS Number | New Status | Previous Status | Activity Date | New List Price | Previous List Price | Sold Price | DOM |
| 219033153 | Sold | Pending | Jun 21 2019 3:19PM | $1,193,600 | 7 | ||
| 219033153 | Pending | Active | Apr 22 2019 10:06AM | 7 | |||
| 219033153 | Active | Apr 15 2019 3:53PM | $1,250,000 | 7 |
Learn More About This Listing
Presented by Jeff Barker
Birmingham - Max Broock Realtors
Listing Broker
![]()
Listing Courtesy of
Max Broock
Office Address 275 S. Old Woodward
THE ACCURACY OF ALL INFORMATION, REGARDLESS OF SOURCE, IS NOT GUARANTEED OR WARRANTED. ALL INFORMATION SHOULD BE INDEPENDENTLY VERIFIED.
Listings last updated: . Some properties that appear for sale on this web site may subsequently have been sold and may no longer be available.
Our Michigan real estate agents can answer all of your questions about 4540 River Trl, Bloomfield Hills MI 48301. Real Estate One, Max Broock Realtors, and J&J Realtors are part of the Real Estate One Family of Companies and dominate the Bloomfield Hills, Michigan real estate market. To sell or buy a home in Bloomfield Hills, Michigan, contact our real estate agents as we know the Bloomfield Hills, Michigan real estate market better than anyone with over 100 years of experience in Bloomfield Hills, Michigan real estate for sale.
The data relating to real estate for sale on this web site appears in part from the IDX programs of our Multiple Listing Services. Real Estate listings held by brokerage firms other than Real Estate One includes the name and address of the listing broker where available.
IDX information is provided exclusively for consumers personal, non-commercial use and may not be used for any purpose other than to identify prospective properties consumers may be interested in purchasing.
 IDX provided courtesy of Realcomp II Ltd. via Max Broock and Realcomp II Ltd, © 2024 Realcomp II Ltd. Shareholders
IDX provided courtesy of Realcomp II Ltd. via Max Broock and Realcomp II Ltd, © 2024 Realcomp II Ltd. Shareholders

