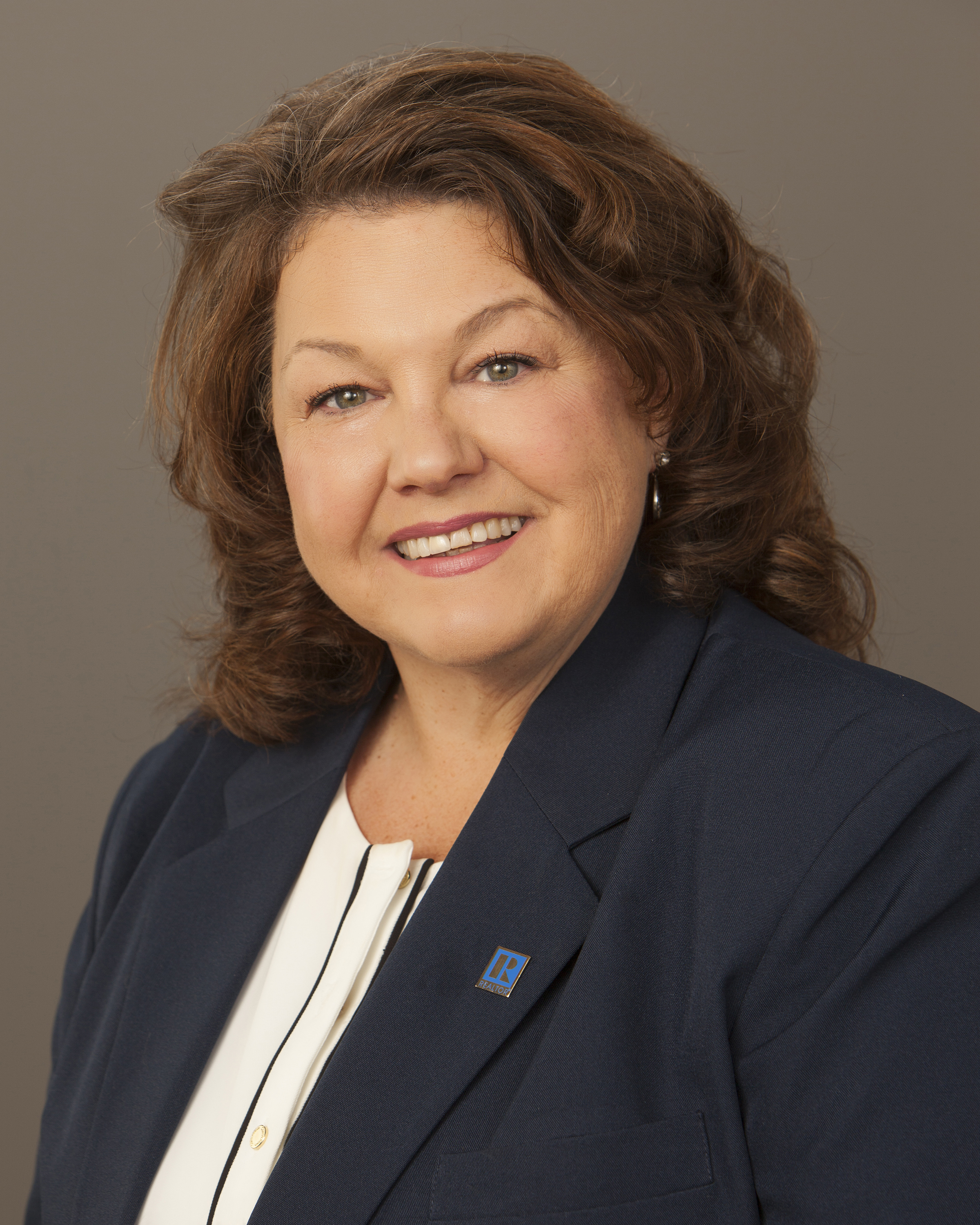MLS Public Remarks Priced to SELL - stick built 3 bedroom, 1 bathroom, 2 car attached garage home has nearly 1400 square feet of living space. Includes an additional corner lot. Move in ready- Fresh paint, new plank flooring, new roof in April 2023 w a 20 transferable warranty, new septic and garage door in 2022, new furnace and water heater than 5 years old. Surrounded by State campgrounds, parks, trails, rivers and lakes. Less than 2 miles from the Green Lakes Public access, 5 miles from the Interlochen Center for the Arts, 12 miles to golf or ski at Crystal Mt. and only 20 minutes to Downtown Traverse City.
http://deannafulco.realestateone.com/1910084
Township Grant
Directions Karlin Road to Slovan Road to 7573 Melink- Home on the corner.
Fin Below Grd SqFt 0
Total Fin SqFt 1,362
No. of Bedrooms 3
Above Grade Finished SqFt 1,362
CDOM 93
Full Baths 1
Year Built 1980
Days on Market 93
Half Baths 0
Baths per level
ROOM DIMENSIONS (Room Level - U=Upper, M=Main, L=Lower)
MasterBedroom 12X10 1st Floor
Bedroom2 12X10 1st Floor
Bedroom3 10X10 1st Floor
Dining 16Xcombo 1st Floor
Kitchen comboX18 1st Floor
Laundry 12X11 1st Floor
Living 16X14 1st Floor
Land Assessment -
Improvements -
Net Taxes $1162
Acreage 0.83
Taxes $1162.0
Tax Year -
Summer Taxes -
School District Traverse City
High School Traverse City West Senior High
Middle Traverse City West Middle Scho
Winter Taxes -
Zoning Residential
Lower Level Square Footage 0
Waterview N
Waterfront N
For Lease/Rent N
Waterfront Desc None
Est. Total Acres 0.83
Lot Dimensions 125x150x25x156x100x316
WaterFrontage
0
Interior Features Drywall, Vaulted Ceilings
Heating Forced Air, Propane
Cooling Forced Air, Propane
Fireplace None
Water Private Well
Basement details Crawl Space, Slab, Wood
Garage 2.0
Sewer Private Septic
Exterior Features Countryside View
Garage Desc Attached, Concrete Floors, Door Opener
Home Style Ranch
Fireplace Description None
Additional Buildings None
Terms/Misc. Cash, Conventional, FHA, MSHDA, Rural Development, VA
Appliances Blinds, Ceiling Fan, Dryer, Oven/Range, Smoke Alarms(s), Washer
Possession At Closing
Exterior Materials Vinyl
Status Change Date 07/21/2023
Listing Date 04/19/2023
Internet/IDX Y
Pending Date 06/28/2023
Proposed Close Date 06/28/2023
Listing Office
Traverse City-Front St.
Office Address
511 East Front Street
Listing Number
1910084
THE ACCURACY OF ALL INFORMATION, REGARDLESS OF SOURCE, IS NOT GUARANTEED OR WARRANTED. ALL INFORMATION SHOULD BE INDEPENDENTLY VERIFIED. Listings last updated: Saturday, April 20, 2024. Some properties that appear for sale on this web site may subsequently have been sold and may no longer be available. The data relating to real estate for sale on this web site appears in part from the IDX programs of our Multiple Listing Service. Real Estate listings held by brokerage firms other than Real Estate One include the name and address of the listing broker where available.
IDX information is provided exclusively for consumers personal, non-commercial use and may not be used for any purpose other than to identify prospective properties consumers may be interested in purchasing.





