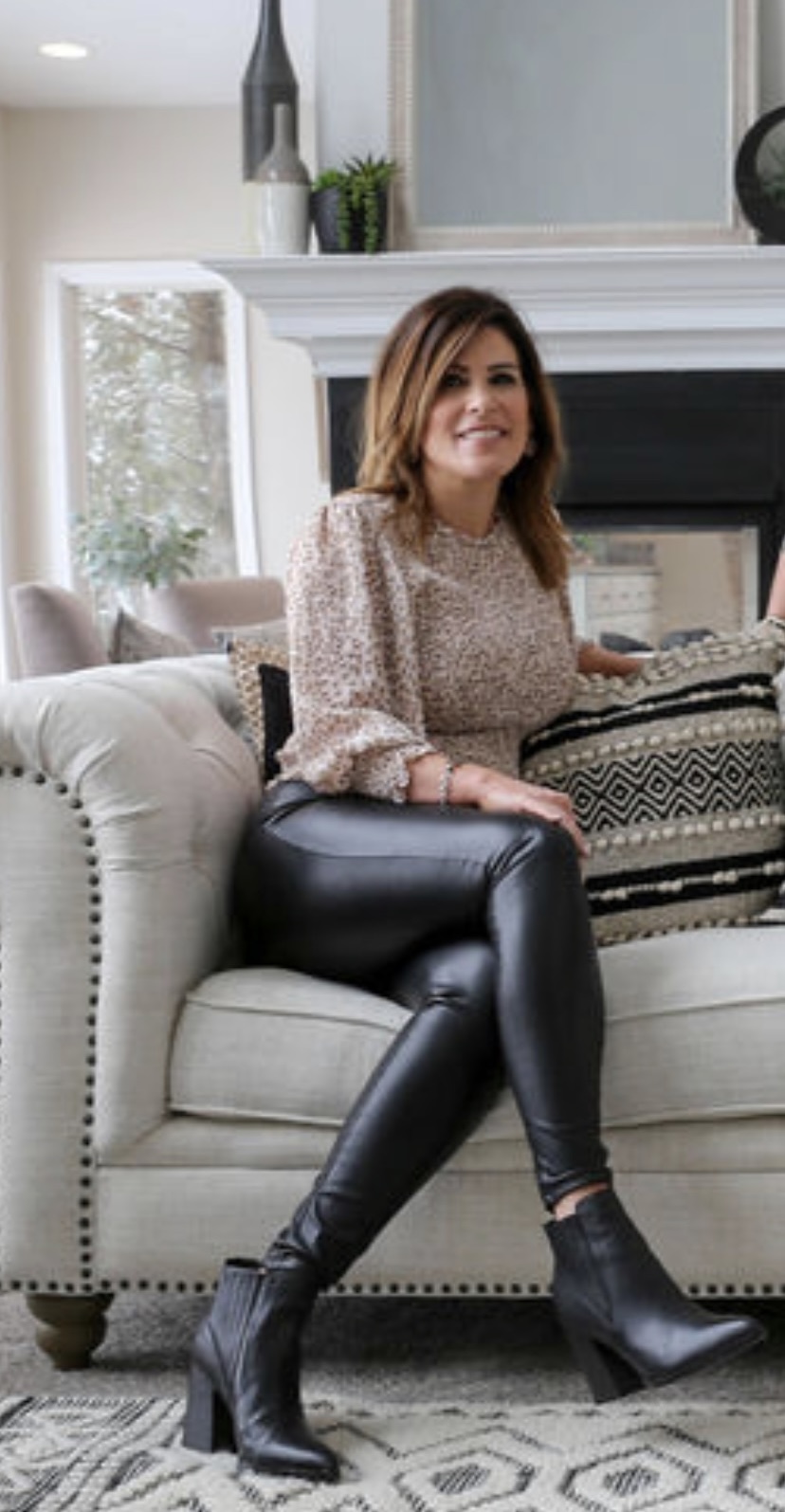MLS Public Remarks MULTIPLE OFFERS! ALL OFFERS DUE BY 4/29/24 @ 5 PM EST!Welcome home to your very own private retreat! Nestled in the heart of the peaceful Stoneybrook Meadows neighborhood, this delightful residence offers the perfect blend of comfort, convenience, and style. Boasting 4 bedrooms, 2.5 bathrooms, and an abundance of living space, this home is ideal for families seeking a tranquil retreat without sacrificing modern amenities. Step inside to discover an inviting open floor plan, featuring abundant natural light and tasteful finishes throughout. The expansive living area is perfect for entertaining guests or cozy nights in with loved ones. The kitchen is bright, complete with quartz countertops, stainless steel appliances, ample cabinetry, and a nice breakfast nook area for peaceful oasis with a ensuite bathroom and a generous walk-in closet. Additional bedrooms are generously sized, providing comfort and privacy for the entire family. Step outside to your own backyard paradise with In ground pool where you'll find a private sanctuary for outdoor enjoyment and relaxation. The spacious patio area is perfect for family get togethers while the large lot offers endless possibilities for outdoor recreation and leisure. Situated in a desirable neighborhood with large pond for fishing, common grass area and picnic tables, this home offers easy access to top-rated schools, parks, shopping, dining, and entertainment options. This home is loaded with so many features & updates - Ask your realtor for a copy of the extensive list! Don't miss the opportunity to make this wonderful home yours! Schedule a showing today!
http://shannonterrick.maxbroock.com/24019598
Unit # 16
Township Van Buren Twp
Directions Belleview Road to Brookview Drive
Fin Below Grd SqFt 0
Total Fin SqFt 2,340
No. of Bedrooms 4
Above Grade Finished SqFt 2,340
CDOM 5
Full Baths 2
Year Built 2003
Days on Market 5
Half Baths 1
Baths per level
ROOM DIMENSIONS (Room Level - U=Upper, M=Main, L=Lower)
Bedroom2 2nd Floor
Bedroom3 2nd Floor
Bedroom4 2nd Floor
Bathroom2 2nd Floor
FamilyRoom 1st Floor
Kitchen 1st Floor
Laundry 1st Floor
Association Fee $Annually
Land Assessment -
Improvements -
Net Taxes $4014
Acreage 0.45
Taxes $4014.0
Tax Year 2023
Summer Taxes -
School District Van Buren
High School Belleville High
Middle Mcbride Middle
Elementary Tyler Road Elementary
Winter Taxes -
Lower Level Square Footage 0
Waterview N
Waterfront N
For Lease/Rent N
Est. Total Acres 0.45
Lot Dimensions 127.50X154.00
WaterFrontage
0
Heating Forced Air, Natural Gas
Cooling Central Air
Fireplace Family, Gas Log
Water Public
Basement details Full
Basement N
Garage 2.0
Sewer Public Sewer
Features Ceiling Fans, Ceramic Floor, Eat-in Kitchen, Pantry
Parking Desc Attached, Concrete, Driveway, Paved
Exterior Features Patio, Play Equipment, Porch(es)
Garage Desc Attached, Concrete, Driveway, Paved
Home Style Colonial
Fireplace Description Family, Gas Log
Terms/Misc. Cash, Conventional, FHA, VA
Appliances Dishwasher, Disposal, Dryer, Microwave, Oven, Refrigerator, Washer
Possession See Remarks
Exterior Materials Brick, Wood Siding
Status Change Date 05/02/2024
Listing Date 04/24/2024
Internet/IDX Y
Pending Date 05/02/2024
Named Exceptions N
Proposed Close Date 04/29/2024
Listing Office
Northville - Max Broock Realtors
Office Address
410 N Center
Listing Number
24019598
THE ACCURACY OF ALL INFORMATION, REGARDLESS OF SOURCE, IS NOT GUARANTEED OR WARRANTED. ALL INFORMATION SHOULD BE INDEPENDENTLY VERIFIED. Listings last updated: Sunday, May 19, 2024. Some properties that appear for sale on this web site may subsequently have been sold and may no longer be available. The data relating to real estate for sale on this web site appears in part from the IDX programs of our Multiple Listing Service. Real Estate listings held by brokerage firms other than Real Estate One include the name and address of the listing broker where available.
IDX information is provided exclusively for consumers personal, non-commercial use and may not be used for any purpose other than to identify prospective properties consumers may be interested in purchasing.





