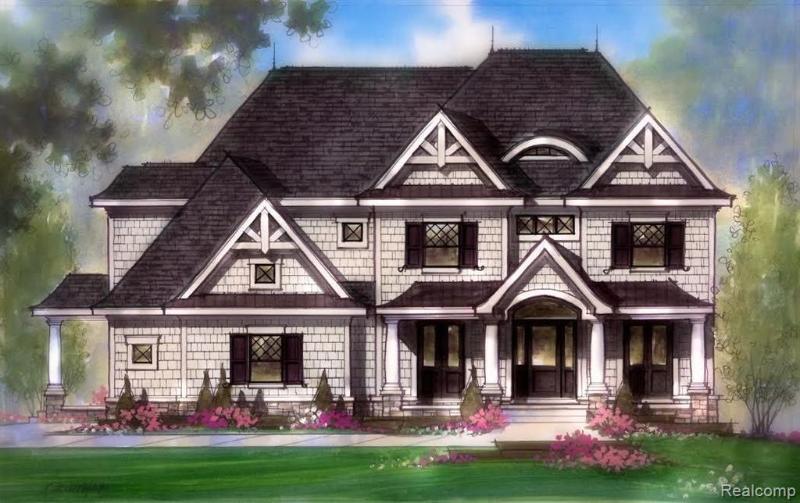For Sale Pending
6545 Red Maple Lane Map / directions
Bloomfield Hills, MI Learn More About Bloomfield Hills
48301 Market info
$1,499,000
Calculate Payment
- 4 Bedrooms
- 4 Full Bath
- 2 Half Bath
- 4,000 SqFt
- MLS# 218024440
- Photos
- Map
- Satellite
Property Information
- Status
- Pending
- Address
- 6545 Red Maple Lane
- City
- Bloomfield Hills
- Zip
- 48301
- County
- Oakland
- Township
- Bloomfield Twp
- Property Type
- Residential
- Listing Date
- 03/26/2018
- Subdivision
- W C Scott'S Maple-Lasher Sub
- Total Finished SqFt
- 4,000
- Above Grade SqFt
- 4,000
- Garage
- 4.0
- Water
- Public (Municipal)
- Sewer
- Public Sewer (Sewer-Sanitary)
- Year Built
- 2018
- Architecture
- 2 Story
- Home Style
- Colonial
Taxes
- Summer Taxes
- $3,157
- Winter Taxes
- $2,588
- Association Fee
- $50
Rooms and Land
- MasterBedroom
- 21.00X19.00 2nd Floor
- Bedroom2
- 16.00X14.00 2nd Floor
- Bedroom3
- 15.00X12.00 2nd Floor
- Bedroom4
- 15.00X12.00 2nd Floor
- Laundry
- 11.00X9.00 2nd Floor
- GreatRoom
- 21.00X18.00 1st Floor
- Kitchen
- 21.00X15.00 1st Floor
- Breakfast
- 21.00X13.00 1st Floor
- Library
- 14.00X14.00 1st Floor
- Dining
- 19.00X15.00 1st Floor
- MudRoom
- 11.00X9.00 1st Floor
- Bath
- 25.00X12.00 2nd Floor
- Bath2
- 7.00X6.00 2nd Floor
- Bath3
- 8.00X7.00 2nd Floor
- Bath - Full-2
- 9.00X7.00 2nd Floor
- Lavatory2
- 7.00X6.00 1st Floor
- Lavatory3
- 7.00X6.00 1st Floor
- Basement
- Unfinished
- Cooling
- Central Air, ENERGY STAR® Qualified A/C Equipment
- Heating
- ENERGY STAR® Qualified Furnace Equipment, Forced Air, Natural Gas, Zoned
- Acreage
- 0.75
- Lot Dimensions
- 196 x 138 x 250
- Appliances
- Dishwasher, Disposal
Features
- Fireplace Desc.
- Family Room, Gas, Natural
- Interior Features
- ENERGY STAR® Qualified Window(s), Humidifier, Security Alarm (rented), Sound System, Spa/Hot-tub, Wet Bar
- Exterior Materials
- Brick, Stone
Mortgage Calculator
Get Pre-Approved
- Market Statistics
- Property History
- Schools Information
- Local Business
| MLS Number | New Status | Previous Status | Activity Date | New List Price | Previous List Price | Sold Price | DOM |
| 218024440 | Pending | Sold | Mar 19 2019 10:36AM | 91 | |||
| 218024440 | Sold | Pending | Apr 25 2018 12:21PM | 91 | |||
| 218024440 | Pending | Mar 26 2018 11:36AM | $1,499,000 | 91 |
Learn More About This Listing
Contact Customer Care
Mon-Fri 9am-9pm Sat/Sun 9am-7pm
248-304-6700
Listing Broker

Listing Courtesy of
Vanguard Realty Group
(248) 650-6206
Office Address 989 E South Blvd Ste 120
THE ACCURACY OF ALL INFORMATION, REGARDLESS OF SOURCE, IS NOT GUARANTEED OR WARRANTED. ALL INFORMATION SHOULD BE INDEPENDENTLY VERIFIED.
Listings last updated: . Some properties that appear for sale on this web site may subsequently have been sold and may no longer be available.
Our Michigan real estate agents can answer all of your questions about 6545 Red Maple Lane, Bloomfield Hills MI 48301. Real Estate One, Max Broock Realtors, and J&J Realtors are part of the Real Estate One Family of Companies and dominate the Bloomfield Hills, Michigan real estate market. To sell or buy a home in Bloomfield Hills, Michigan, contact our real estate agents as we know the Bloomfield Hills, Michigan real estate market better than anyone with over 100 years of experience in Bloomfield Hills, Michigan real estate for sale.
The data relating to real estate for sale on this web site appears in part from the IDX programs of our Multiple Listing Services. Real Estate listings held by brokerage firms other than Real Estate One includes the name and address of the listing broker where available.
IDX information is provided exclusively for consumers personal, non-commercial use and may not be used for any purpose other than to identify prospective properties consumers may be interested in purchasing.
 IDX provided courtesy of Realcomp II Ltd. via Max Broock and Realcomp II Ltd, © 2024 Realcomp II Ltd. Shareholders
IDX provided courtesy of Realcomp II Ltd. via Max Broock and Realcomp II Ltd, © 2024 Realcomp II Ltd. Shareholders
