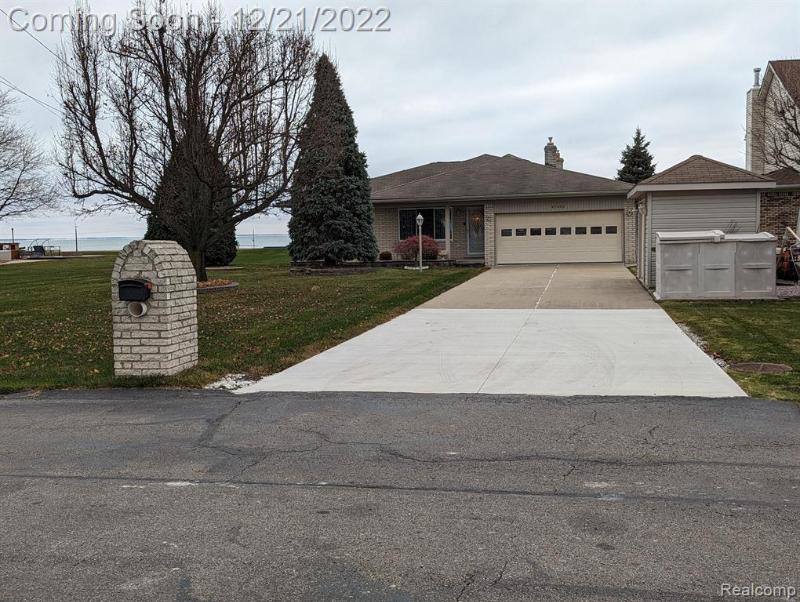Sold
45482 Private Shore Drive Map / directions
Chesterfield Township, MI Learn More About Chesterfield Township
48047 Market info
$740,000
Calculate Payment
- 3 Bedrooms
- 2 Full Bath
- 2,015 SqFt
- MLS# 20221069606
- Photos
- Map
- Satellite
Property Information
- Status
- Sold
- Address
- 45482 Private Shore Drive
- City
- Chesterfield Township
- Zip
- 48047
- County
- Macomb
- Township
- Chesterfield Twp
- Possession
- At Close
- Property Type
- Residential
- Listing Date
- 12/20/2022
- Subdivision
- Anchor Bay Shores
- Total Finished SqFt
- 2,015
- Above Grade SqFt
- 2,015
- Garage
- 2.0
- Garage Desc.
- Attached
- Waterview
- Y
- Waterfront
- Y
- Waterfront Desc
- All Sports, Boat Facilities, Canal Frontage, Lake Privileges, Lake/River Priv., Sea Wall, Water Access, Water Front
- Waterfrontage
- 130.0
- Body of Water
- Anchor Bay
- Water
- Water at Street
- Sewer
- Sewer at Street
- Year Built
- 1969
- Architecture
- 1 Story
- Home Style
- Ranch
Taxes
- Summer Taxes
- $4,766
- Winter Taxes
- $875
Rooms and Land
- GreatRoom
- 26.00X15.00 1st Floor
- Bedroom2
- 11.00X10.00 1st Floor
- Bedroom3
- 11.00X12.00 1st Floor
- Bedroom - Primary
- 12.00X13.00 1st Floor
- Bath2
- 8.00X4.00 1st Floor
- Laundry
- 9.00X8.00 1st Floor
- Kitchen
- 21.00X12.00 1st Floor
- Living
- 18.00X11.00 1st Floor
- Laundry Area/Room-1
- 9.00X8.00 1st Floor
- Bath3
- 8.00X7.00 1st Floor
- Cooling
- Ceiling Fan(s), Central Air
- Heating
- Forced Air, Natural Gas
- Acreage
- 0.34
- Lot Dimensions
- 100 x 228
- Appliances
- Built-In Electric Oven, Dishwasher, Disposal, Dryer, Electric Cooktop, Exhaust Fan, Free-Standing Refrigerator, Microwave, Self Cleaning Oven, Vented Exhaust Fan, Washer
Features
- Fireplace Desc.
- Gas, Great Room
- Interior Features
- 100 Amp Service, Cable Available, Furnished - No, Smoke Alarm, Sound System
- Exterior Materials
- Brick
- Exterior Features
- BBQ Grill, Lighting, Whole House Generator
Mortgage Calculator
- Property History
- Schools Information
- Local Business
| MLS Number | New Status | Previous Status | Activity Date | New List Price | Previous List Price | Sold Price | DOM |
| 20221069606 | Sold | Pending | Jul 1 2023 6:36AM | $740,000 | 168 | ||
| 20221069606 | Pending | Contingency | Jun 16 2023 6:36AM | 168 | |||
| 20221069606 | Contingency | Active | Jun 6 2023 7:05PM | 168 | |||
| 20221069606 | Jun 5 2023 3:09PM | $800,000 | $850,000 | 168 | |||
| 20221069606 | May 3 2023 12:11PM | $850,000 | $950,000 | 168 | |||
| 20221069606 | Feb 15 2023 10:36AM | $950,000 | $999,000 | 168 | |||
| 20221069606 | Active | Coming Soon | Dec 21 2022 2:15AM | 168 | |||
| 20221069606 | Coming Soon | Dec 20 2022 4:13PM | $999,000 | 168 |
Learn More About This Listing
Contact Customer Care
Mon-Fri 9am-9pm Sat/Sun 9am-7pm
248-304-6700
Listing Broker

Listing Courtesy of
Elite Hometown Realty
(248) 216-1060
Office Address 346 N Center Street
THE ACCURACY OF ALL INFORMATION, REGARDLESS OF SOURCE, IS NOT GUARANTEED OR WARRANTED. ALL INFORMATION SHOULD BE INDEPENDENTLY VERIFIED.
Listings last updated: . Some properties that appear for sale on this web site may subsequently have been sold and may no longer be available.
Our Michigan real estate agents can answer all of your questions about 45482 Private Shore Drive, Chesterfield Township MI 48047. Real Estate One, Max Broock Realtors, and J&J Realtors are part of the Real Estate One Family of Companies and dominate the Chesterfield Township, Michigan real estate market. To sell or buy a home in Chesterfield Township, Michigan, contact our real estate agents as we know the Chesterfield Township, Michigan real estate market better than anyone with over 100 years of experience in Chesterfield Township, Michigan real estate for sale.
The data relating to real estate for sale on this web site appears in part from the IDX programs of our Multiple Listing Services. Real Estate listings held by brokerage firms other than Real Estate One includes the name and address of the listing broker where available.
IDX information is provided exclusively for consumers personal, non-commercial use and may not be used for any purpose other than to identify prospective properties consumers may be interested in purchasing.
 IDX provided courtesy of Realcomp II Ltd. via Max Broock and Realcomp II Ltd, © 2024 Realcomp II Ltd. Shareholders
IDX provided courtesy of Realcomp II Ltd. via Max Broock and Realcomp II Ltd, © 2024 Realcomp II Ltd. Shareholders
