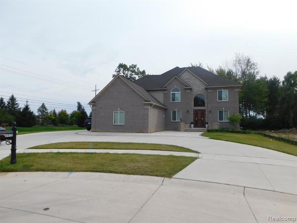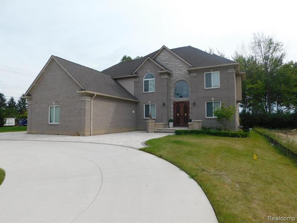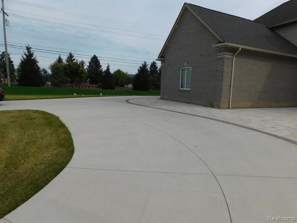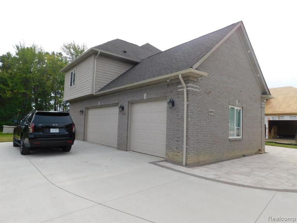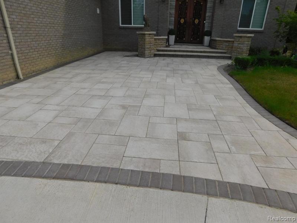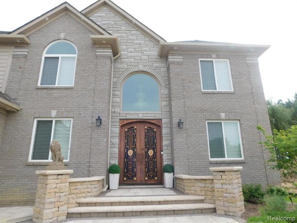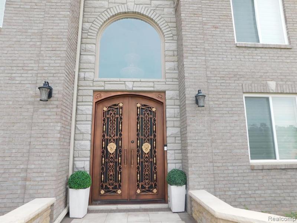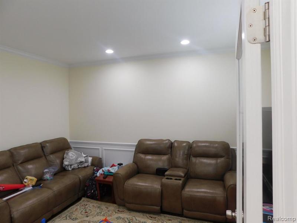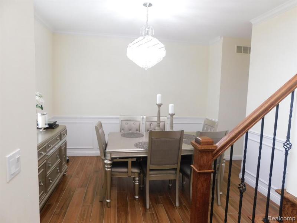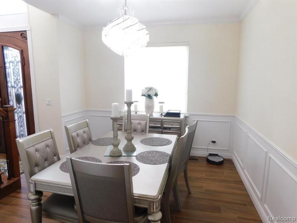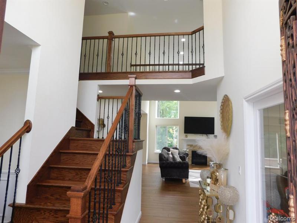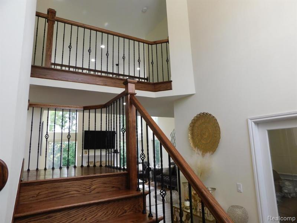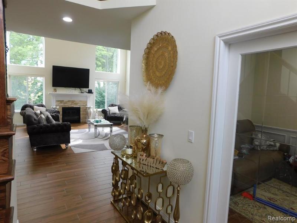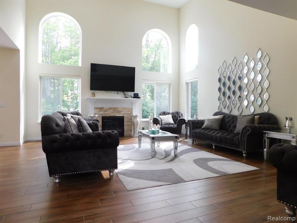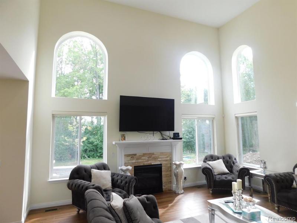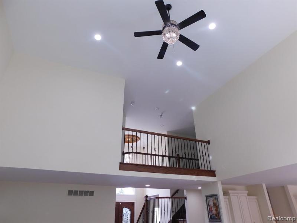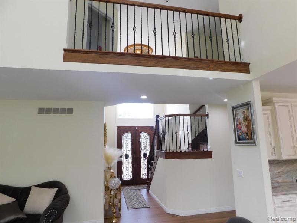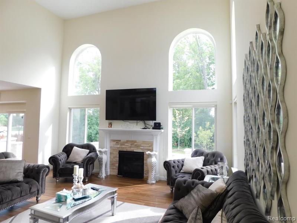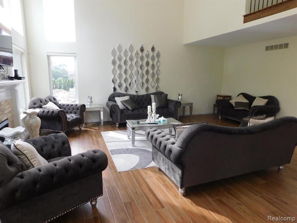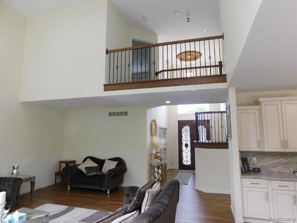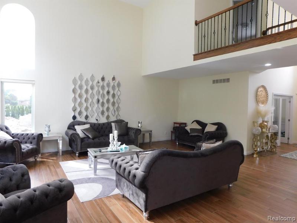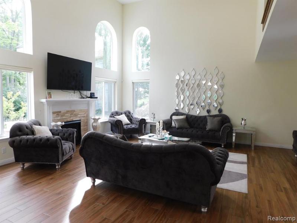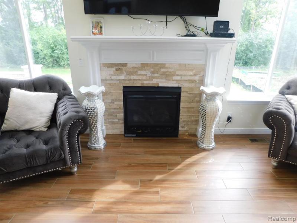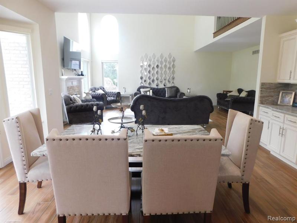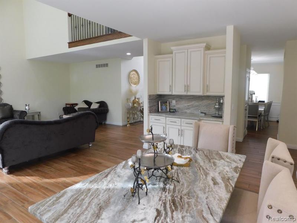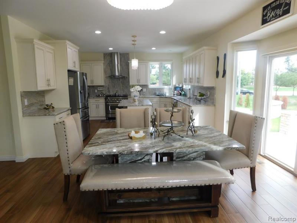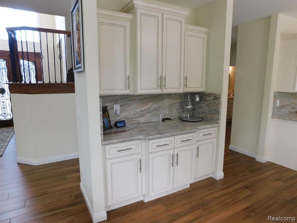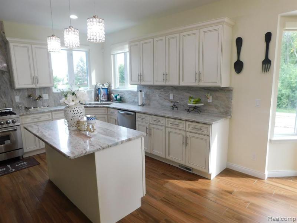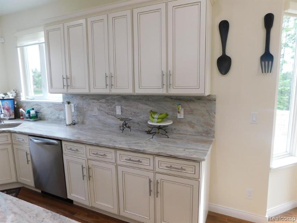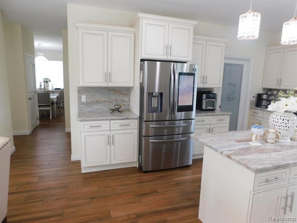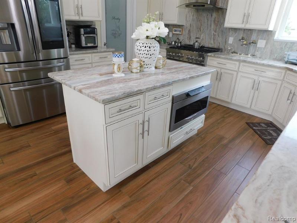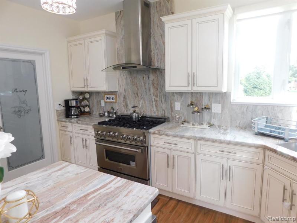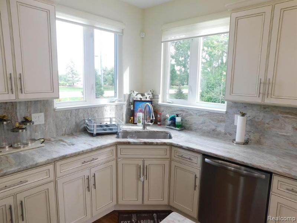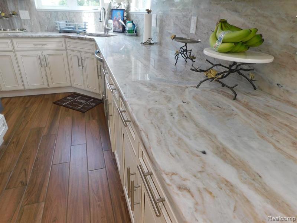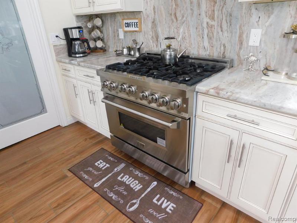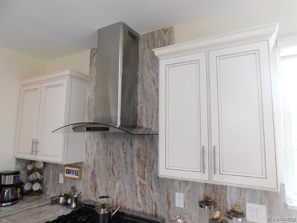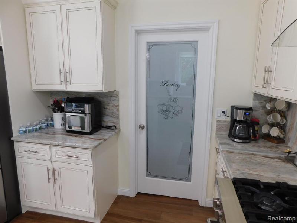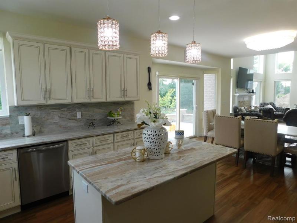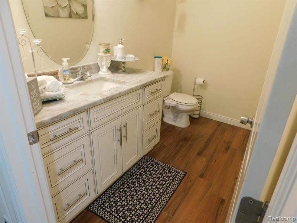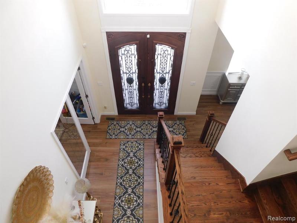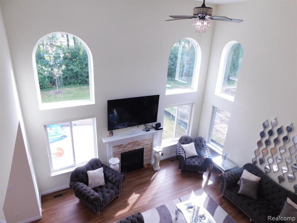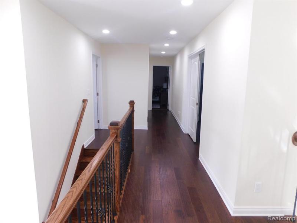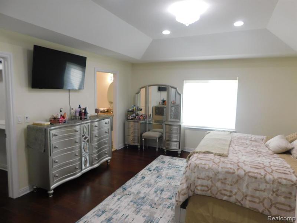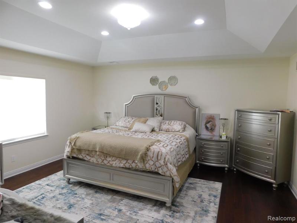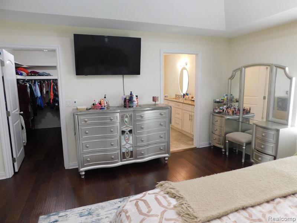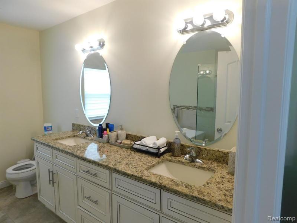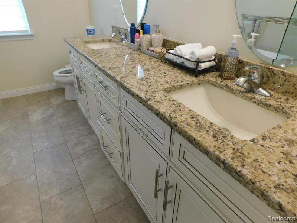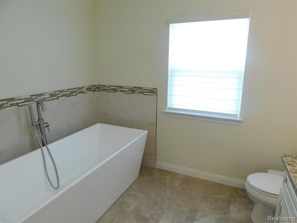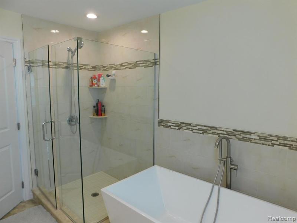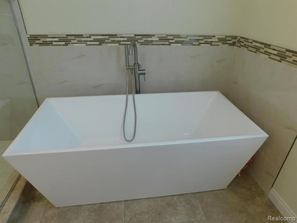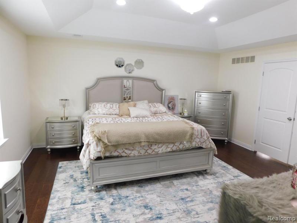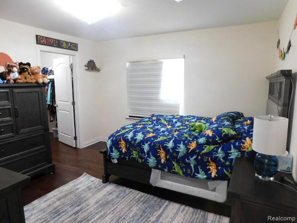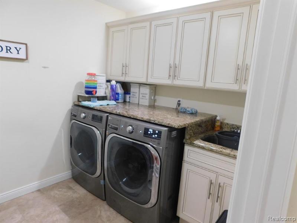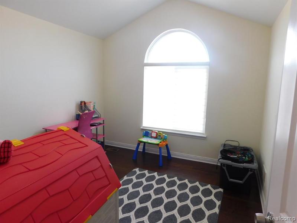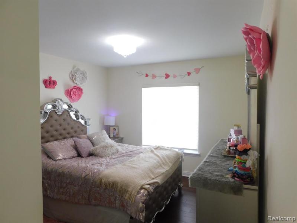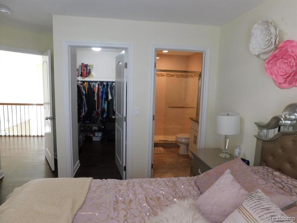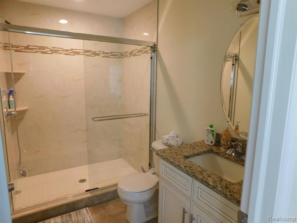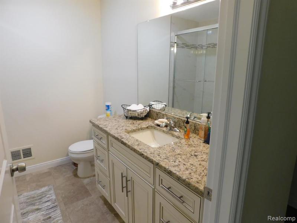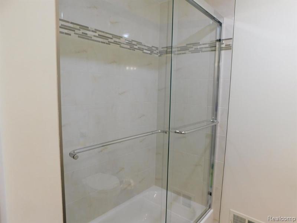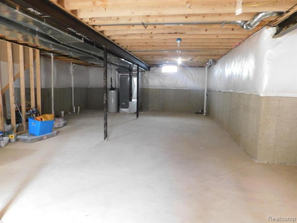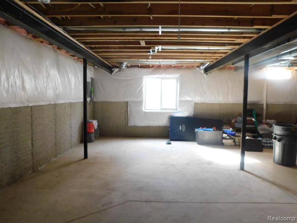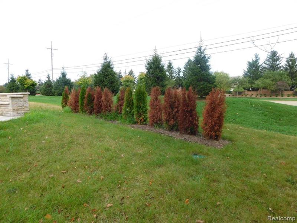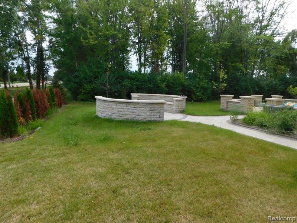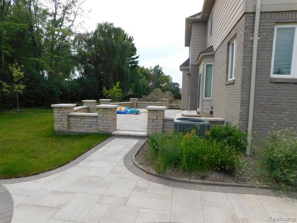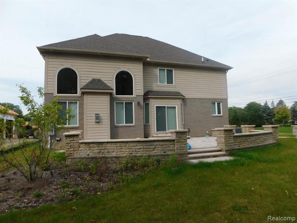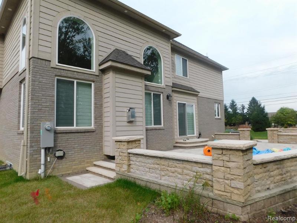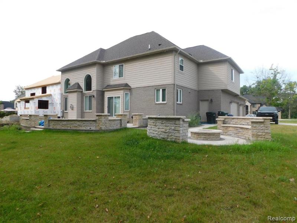For Sale Active
3970 Lisa Marie Drive Map / directions
Sterling Heights, MI Learn More About Sterling Heights
48314 Market info
$729,900
Calculate Payment
- 4 Bedrooms
- 3 Full Bath
- 1 Half Bath
- 3,150 SqFt
- MLS# 20230043069
- Photos
- Map
- Satellite
Property Information
- Status
- Active
- Address
- 3970 Lisa Marie Drive
- City
- Sterling Heights
- Zip
- 48314
- County
- Macomb
- Township
- Sterling Heights
- Possession
- See Remarks
- Property Type
- Residential
- Listing Date
- 06/01/2023
- Subdivision
- Lisa Marie Gardens Site Condo No 1139
- Total Finished SqFt
- 3,150
- Above Grade SqFt
- 3,150
- Garage
- 3.0
- Garage Desc.
- Attached, Side Entrance
- Water
- Public (Municipal)
- Sewer
- Public Sewer (Sewer-Sanitary)
- Year Built
- 2020
- Architecture
- 2 Story
- Home Style
- Colonial
Taxes
- Summer Taxes
- $9,962
- Winter Taxes
- $942
- Association Fee
- $500
Rooms and Land
- BathOther
- 6.00X8.00 2nd Floor
- Bedroom2
- 12.00X12.00 2nd Floor
- Bedroom3
- 11.00X12.00 2nd Floor
- Bedroom4
- 11.00X11.00 2nd Floor
- Bath2
- 7.00X8.00 2nd Floor
- Bath - Primary
- 9.00X11.00 2nd Floor
- Bedroom - Primary
- 15.00X18.00 2nd Floor
- Laundry
- 7.00X10.00 2nd Floor
- Lavatory2
- 4.00X9.00 1st Floor
- Kitchen
- 15.00X26.00 1st Floor
- Family
- 19.00X23.00 1st Floor
- Dining
- 11.00X12.00 1st Floor
- Library (Study)
- 11.00X14.00 1st Floor
- Basement
- Unfinished
- Cooling
- Ceiling Fan(s), Central Air
- Heating
- Forced Air, Natural Gas
- Acreage
- 0.33
- Lot Dimensions
- 149.00 x 99.00
- Appliances
- Dishwasher, Free-Standing Gas Range, Free-Standing Refrigerator, Microwave, Stainless Steel Appliance(s)
Features
- Fireplace Desc.
- Family Room, Gas
- Exterior Materials
- Brick, Vinyl
Mortgage Calculator
Get Pre-Approved
- Market Statistics
- Property History
- Schools Information
- Local Business
| MLS Number | New Status | Previous Status | Activity Date | New List Price | Previous List Price | Sold Price | DOM |
| 24010004 | Active | Mar 1 2024 12:31PM | $729,900 | 55 | |||
| 24003010 | Expired | Active | Feb 2 2024 4:02AM | 37 | |||
| 24003010 | Jan 11 2024 9:31PM | $729,900 | $799,900 | 37 | |||
| 24003010 | Active | Jan 11 2024 9:01PM | $799,900 | 37 | |||
| 20230043069 | Jan 10 2024 2:10PM | $729,900 | $799,900 | 328 | |||
| 20230043069 | Aug 21 2023 1:05PM | $799,900 | $849,900 | 328 | |||
| 20230043069 | Active | Jun 1 2023 10:05AM | $849,900 | 328 |
Learn More About This Listing
Contact Customer Care
Mon-Fri 9am-9pm Sat/Sun 9am-7pm
248-304-6700
Listing Broker

Listing Courtesy of
Crk Realty
(586) 802-1000
Office Address 3884 Auburn Rd
THE ACCURACY OF ALL INFORMATION, REGARDLESS OF SOURCE, IS NOT GUARANTEED OR WARRANTED. ALL INFORMATION SHOULD BE INDEPENDENTLY VERIFIED.
Listings last updated: . Some properties that appear for sale on this web site may subsequently have been sold and may no longer be available.
Our Michigan real estate agents can answer all of your questions about 3970 Lisa Marie Drive, Sterling Heights MI 48314. Real Estate One, Max Broock Realtors, and J&J Realtors are part of the Real Estate One Family of Companies and dominate the Sterling Heights, Michigan real estate market. To sell or buy a home in Sterling Heights, Michigan, contact our real estate agents as we know the Sterling Heights, Michigan real estate market better than anyone with over 100 years of experience in Sterling Heights, Michigan real estate for sale.
The data relating to real estate for sale on this web site appears in part from the IDX programs of our Multiple Listing Services. Real Estate listings held by brokerage firms other than Real Estate One includes the name and address of the listing broker where available.
IDX information is provided exclusively for consumers personal, non-commercial use and may not be used for any purpose other than to identify prospective properties consumers may be interested in purchasing.
 IDX provided courtesy of Realcomp II Ltd. via Max Broock and Realcomp II Ltd, © 2024 Realcomp II Ltd. Shareholders
IDX provided courtesy of Realcomp II Ltd. via Max Broock and Realcomp II Ltd, © 2024 Realcomp II Ltd. Shareholders
