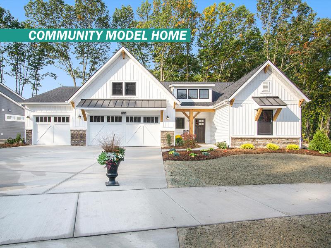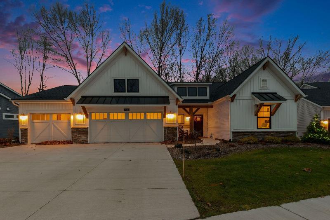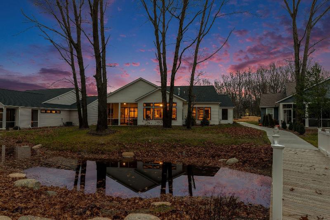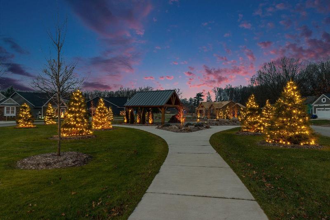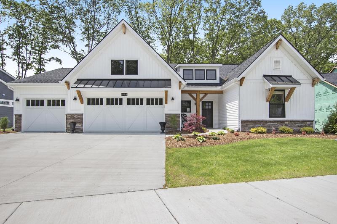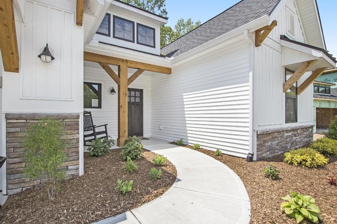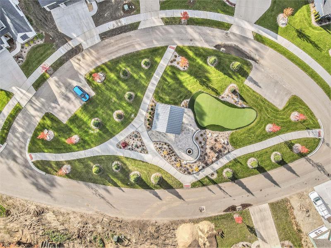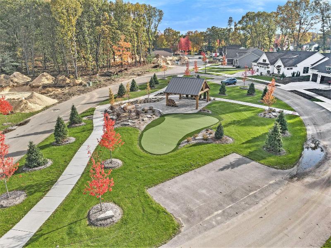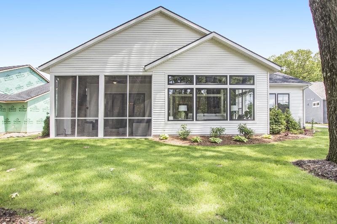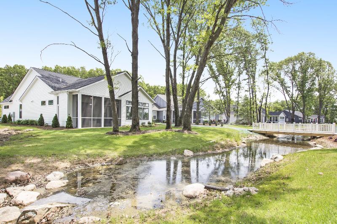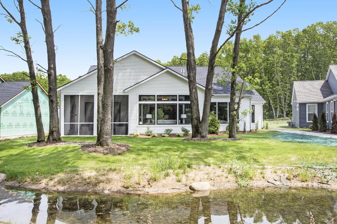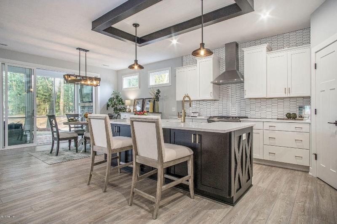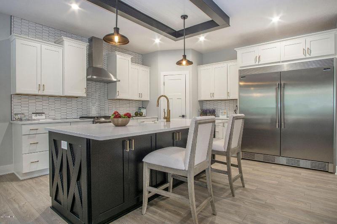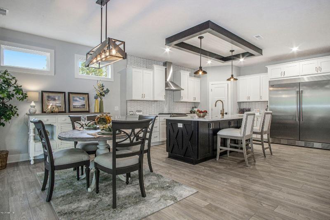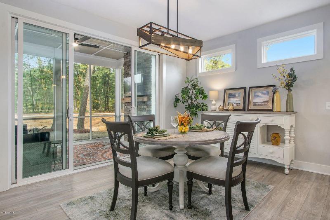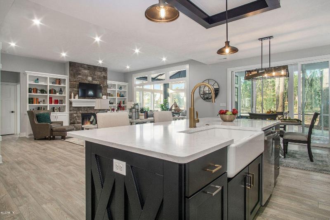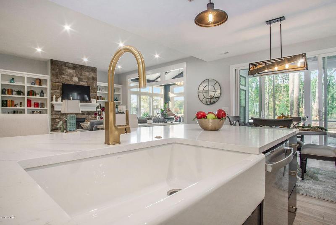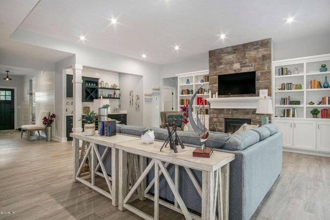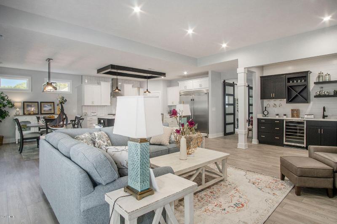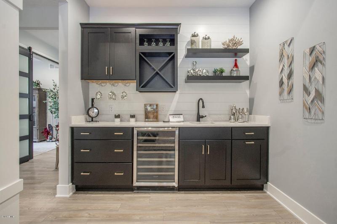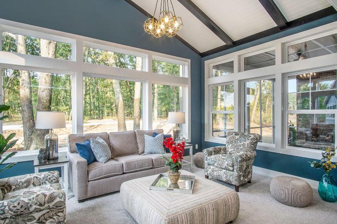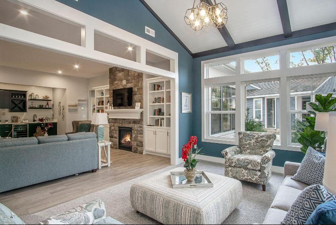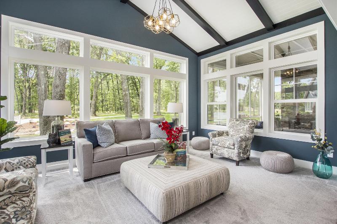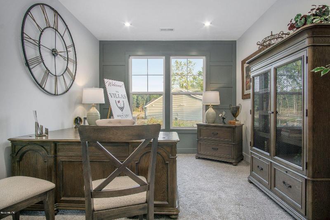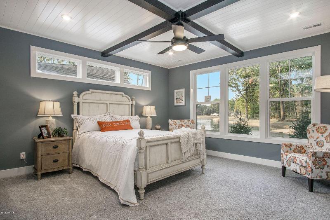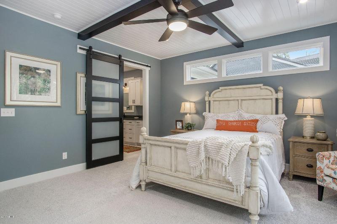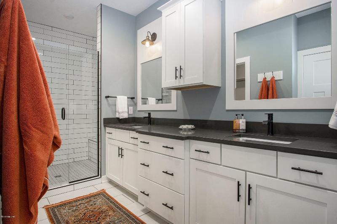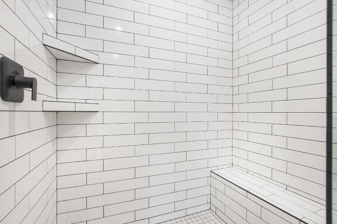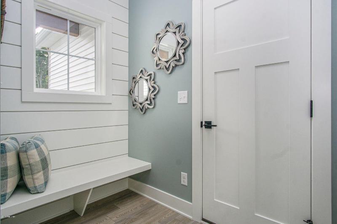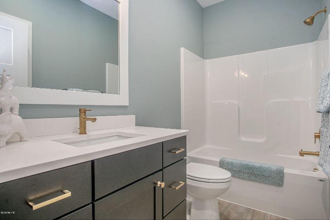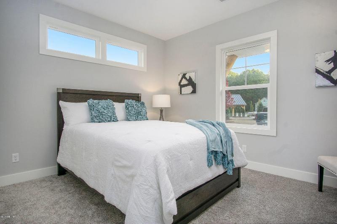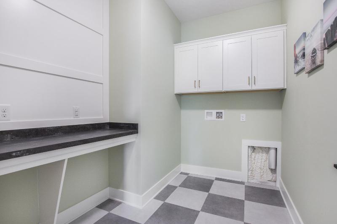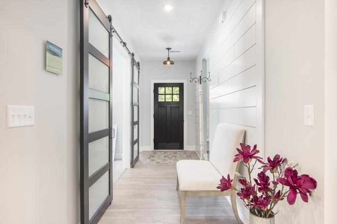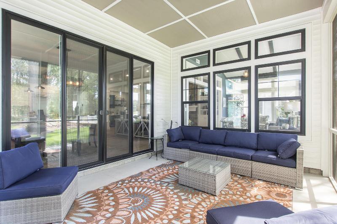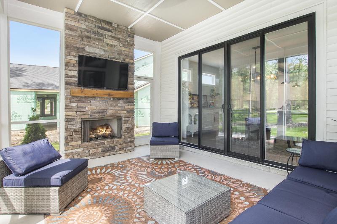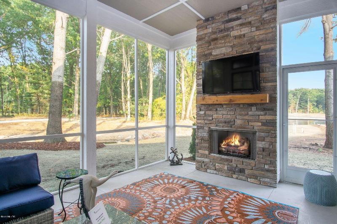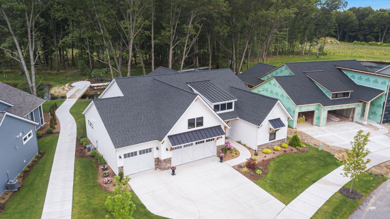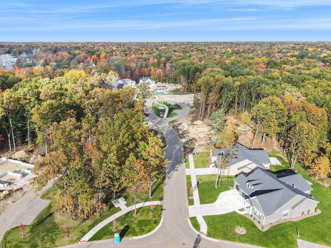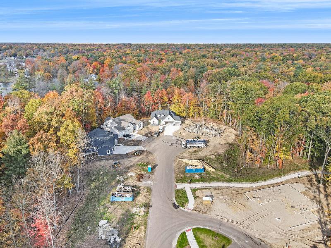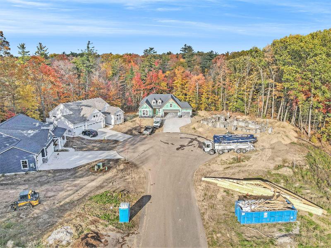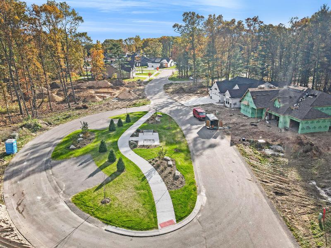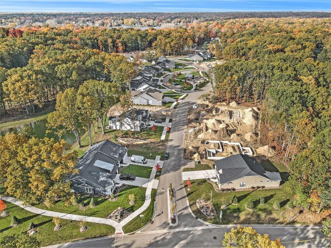$699,900
Calculate Payment
- 3 Bedrooms
- 2 Full Bath
- 2,172 SqFt
- MLS# 21014069
Property Information
- Status
- Active
- Address
- 17505 Shinnecock Drive
- City
- Spring Lake
- Zip
- 49456
- County
- Ottawa
- Township
- Spring Lake Twp
- Possession
- See Remarks
- Property Type
- Condominium
- Total Finished SqFt
- 2,172
- Above Grade SqFt
- 2,172
- Garage
- 3.0
- Garage Desc.
- Attached, Paved
- Waterfront Desc
- Association Access, Pond
- Water
- Public
- Sewer
- Public Sewer
- Year Built
- 2020
- Home Style
- Ranch
- Parking Desc.
- Attached, Paved
Taxes
- Association Fee
- $Monthly
Rooms and Land
- Kitchen
- 1st Floor
- LivingRoom
- 1st Floor
- PrimaryBedroom
- 1st Floor
- Bathroom1
- 1st Floor
- Bathroom2
- 1st Floor
- Laundry
- 1st Floor
- Other
- 1st Floor
- 1st Floor Master
- Yes
- Basement
- Slab
- Cooling
- Central Air
- Heating
- Forced Air, Natural Gas
- Lot Dimensions
- 0
- Appliances
- Dishwasher, Microwave
Features
- Fireplace Desc.
- Gas Log, Living
- Features
- Ceiling Fans, Ceramic Floor, Eat-in Kitchen, Garage Door Opener, Kitchen Island, Pantry, Wet Bar
- Exterior Materials
- Stone, Vinyl Siding
- Exterior Features
- 3 Season Room, Patio, Scrn Porch
Mortgage Calculator
Get Pre-Approved
- Market Statistics
- Property History
- Schools Information
- Local Business
| MLS Number | New Status | Previous Status | Activity Date | New List Price | Previous List Price | Sold Price | DOM |
| 21014069 | Dec 23 2023 1:30PM | $699,900 | $675,900 | 1089 | |||
| 21014069 | Apr 21 2023 4:33PM | $675,900 | $649,900 | 1089 | |||
| 20013344 | Expired | Not Found in MLS | Jan 6 2023 4:13AM | 240 | |||
| 21014069 | Jul 5 2022 10:30AM | $649,900 | $685,900 | 1089 | |||
| 21014069 | May 24 2022 11:01AM | $685,900 | $683,900 | 1089 | |||
| 21014069 | May 6 2022 12:30PM | $683,900 | $678,900 | 1089 | |||
| 21014069 | Apr 3 2022 7:30PM | $678,900 | $662,677 | 1089 | |||
| 21014069 | Mar 5 2022 3:01PM | $662,677 | $659,952 | 1089 | |||
| 21014069 | Feb 1 2022 12:30PM | $659,952 | $631,900 | 1089 | |||
| 21014069 | Dec 28 2021 2:09PM | $631,900 | $625,900 | 1089 | |||
| 21014069 | Nov 1 2021 1:30PM | $625,900 | $609,900 | 1089 | |||
| 21014069 | Active | Sold | Oct 29 2021 2:01PM | 1089 | |||
| 21014069 | Sold | Active | Oct 29 2021 1:42PM | 1089 | |||
| 21014069 | Active | Not Found in MLS | Jul 2 2021 12:01PM | $609,900 | $605,900 | 1089 | |
| 21014069 | May 17 2021 7:01PM | $605,900 | $584,900 | 1089 | |||
| 21014069 | Active | Apr 27 2021 9:42AM | $584,900 | 1089 | |||
| 20013344 | Active | Apr 22 2020 1:15PM | $555,900 | 240 |
Learn More About This Listing
Contact Customer Care
Mon-Fri 9am-9pm Sat/Sun 9am-7pm
248-304-6700
Listing Broker

Listing Courtesy of
Eastbrook Homes Inc
Office Address 1188 East Paris Ave Se Suite 1
Listing Agent Christine Wade
THE ACCURACY OF ALL INFORMATION, REGARDLESS OF SOURCE, IS NOT GUARANTEED OR WARRANTED. ALL INFORMATION SHOULD BE INDEPENDENTLY VERIFIED.
Listings last updated: . Some properties that appear for sale on this web site may subsequently have been sold and may no longer be available.
Our Michigan real estate agents can answer all of your questions about 17505 Shinnecock Drive, Spring Lake MI 49456. Real Estate One, Max Broock Realtors, and J&J Realtors are part of the Real Estate One Family of Companies and dominate the Spring Lake, Michigan real estate market. To sell or buy a home in Spring Lake, Michigan, contact our real estate agents as we know the Spring Lake, Michigan real estate market better than anyone with over 100 years of experience in Spring Lake, Michigan real estate for sale.
The data relating to real estate for sale on this web site appears in part from the IDX programs of our Multiple Listing Services. Real Estate listings held by brokerage firms other than Real Estate One includes the name and address of the listing broker where available.
IDX information is provided exclusively for consumers personal, non-commercial use and may not be used for any purpose other than to identify prospective properties consumers may be interested in purchasing.
 All information deemed materially reliable but not guaranteed. Interested parties are encouraged to verify all information. Copyright© 2024 MichRIC LLC, All rights reserved.
All information deemed materially reliable but not guaranteed. Interested parties are encouraged to verify all information. Copyright© 2024 MichRIC LLC, All rights reserved.
