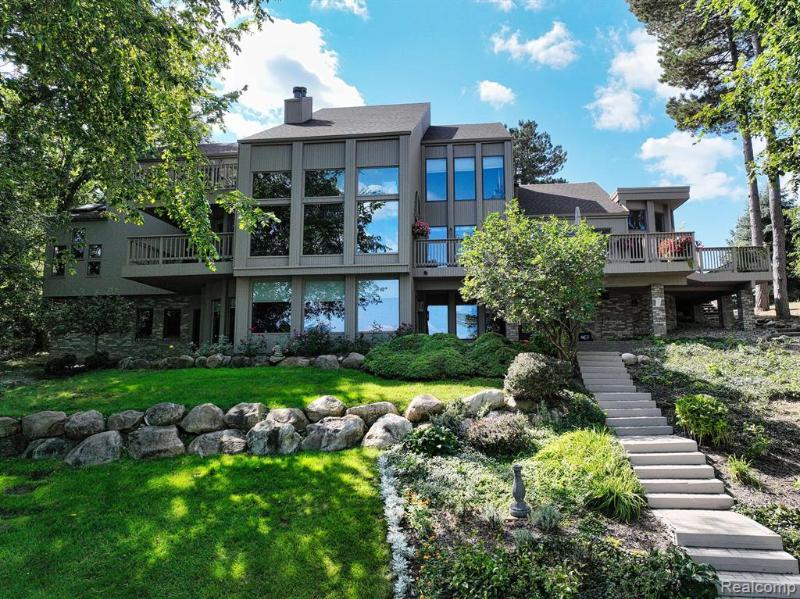$1,275,000
Calculate Payment
- 4 Bedrooms
- 4 Full Bath
- 2 Half Bath
- 6,551 SqFt
- MLS# 20230034607
Property Information
- Status
- Sold
- Address
- 15301 Curtwood Drive
- City
- Linden
- Zip
- 48451
- County
- Genesee
- Township
- Fenton Twp
- Possession
- Negotiable
- Property Type
- Residential
- Listing Date
- 05/26/2023
- Total Finished SqFt
- 6,551
- Lower Finished SqFt
- 2,200
- Above Grade SqFt
- 4,351
- Garage
- 3.0
- Garage Desc.
- Attached, Direct Access, Door Opener
- Waterview
- Y
- Waterfront
- Y
- Waterfront Desc
- All Sports, Direct Water Frontage, Lake Frontage, Lake/River Priv., Water Front
- Waterfrontage
- 100.0
- Body of Water
- Silver Lake
- Water
- Well (Existing)
- Sewer
- Public Sewer (Sewer-Sanitary)
- Year Built
- 1991
- Architecture
- 1 1/2 Story
- Home Style
- Contemporary
Taxes
- Summer Taxes
- $4,797
- Winter Taxes
- $10,552
Rooms and Land
- Family
- 23.00X25.00 Lower Floor
- Dining
- 11.00X15.00 1st Floor
- Kitchen
- 12.00X15.00 1st Floor
- Rec
- 15.00X24.00 Lower Floor
- Library (Study)
- 14.00X15.00 1st Floor
- Lavatory2
- 5.00X10.00 1st Floor
- Lavatory3
- 8.00X5.00 1st Floor
- Bath2
- 8.00X9.00 Lower Floor
- Bedroom2
- 14.00X16.00 Lower Floor
- Bath3
- 6.00X9.00 2nd Floor
- Bedroom3
- 11.00X18.00 2nd Floor
- Bath - Full-2
- 8.00X7.00 2nd Floor
- Bedroom4
- 11.00X18.00 2nd Floor
- Bath - Primary
- 9.00X13.00 1st Floor
- Bedroom - Primary
- 23.00X20.00 1st Floor
- Laundry
- 7.00X11.00 1st Floor
- Breakfast
- 7.00X18.00 1st Floor
- Basement
- Finished, Walkout Access
- Cooling
- Central Air
- Heating
- Forced Air, Natural Gas
- Acreage
- 1.07
- Lot Dimensions
- 144.00 x 326.00
- Appliances
- Dishwasher, Disposal, Dryer, Exhaust Fan, Free-Standing Gas Oven, Free-Standing Refrigerator, Gas Cooktop, Microwave, Washer
Features
- Fireplace Desc.
- Family Room, Gas
- Interior Features
- High Spd Internet Avail, Jetted Tub, Smoke Alarm
- Exterior Materials
- Asphalt, Brick, Wood
- Exterior Features
- Lighting
Mortgage Calculator
- Property History
- Schools Information
- Local Business
| MLS Number | New Status | Previous Status | Activity Date | New List Price | Previous List Price | Sold Price | DOM |
| 20230034607 | Sold | Pending | Dec 19 2023 9:36AM | $1,275,000 | 117 | ||
| 20230034607 | Pending | Withdrawn | Dec 13 2023 4:08PM | 117 | |||
| 20230034607 | Withdrawn | Active | Sep 20 2023 3:37PM | 117 | |||
| 20230034607 | Active | May 26 2023 9:05AM | $1,399,000 | 117 | |||
| 20221039920 | Withdrawn | Active | Nov 15 2022 11:38AM | 67 | |||
| 20221039920 | Active | Sep 9 2022 3:36PM | $1,500,000 | 67 |
Learn More About This Listing
Contact Customer Care
Mon-Fri 9am-9pm Sat/Sun 9am-7pm
248-304-6700
Listing Broker

Listing Courtesy of
Keller Williams First
(810) 515-1503
Office Address 10785 S Saginaw St Suite F
THE ACCURACY OF ALL INFORMATION, REGARDLESS OF SOURCE, IS NOT GUARANTEED OR WARRANTED. ALL INFORMATION SHOULD BE INDEPENDENTLY VERIFIED.
Listings last updated: . Some properties that appear for sale on this web site may subsequently have been sold and may no longer be available.
Our Michigan real estate agents can answer all of your questions about 15301 Curtwood Drive, Linden MI 48451. Real Estate One, Max Broock Realtors, and J&J Realtors are part of the Real Estate One Family of Companies and dominate the Linden, Michigan real estate market. To sell or buy a home in Linden, Michigan, contact our real estate agents as we know the Linden, Michigan real estate market better than anyone with over 100 years of experience in Linden, Michigan real estate for sale.
The data relating to real estate for sale on this web site appears in part from the IDX programs of our Multiple Listing Services. Real Estate listings held by brokerage firms other than Real Estate One includes the name and address of the listing broker where available.
IDX information is provided exclusively for consumers personal, non-commercial use and may not be used for any purpose other than to identify prospective properties consumers may be interested in purchasing.
 IDX provided courtesy of Realcomp II Ltd. via Max Broock and Realcomp II Ltd, © 2024 Realcomp II Ltd. Shareholders
IDX provided courtesy of Realcomp II Ltd. via Max Broock and Realcomp II Ltd, © 2024 Realcomp II Ltd. Shareholders
