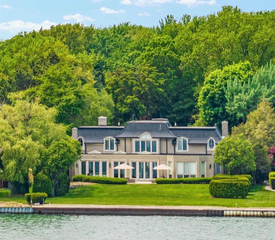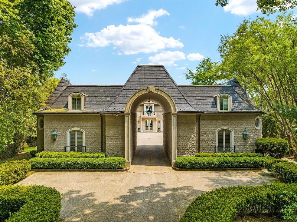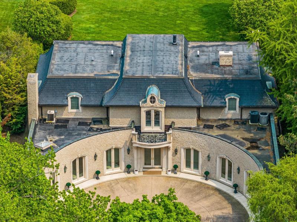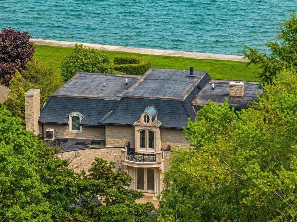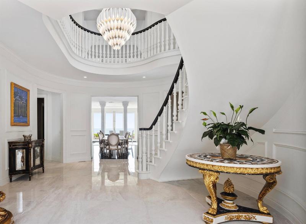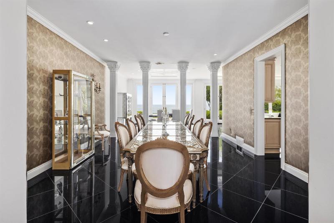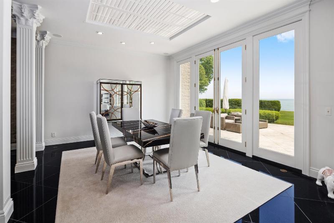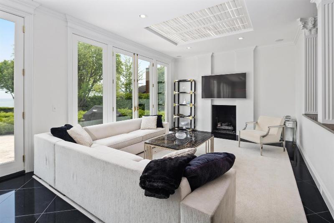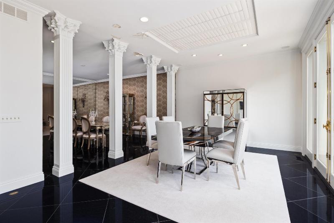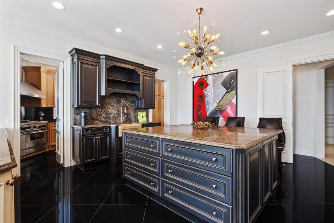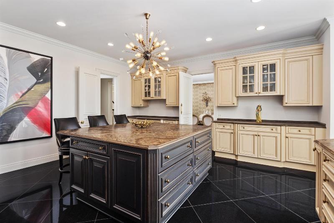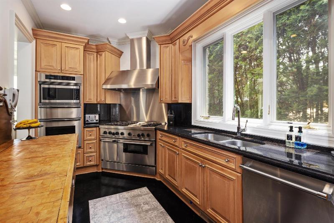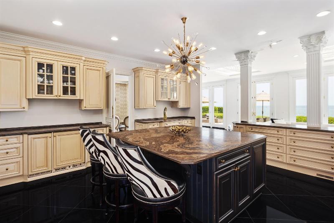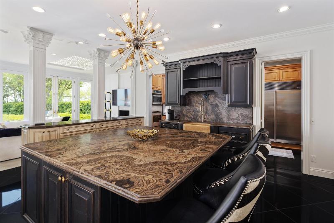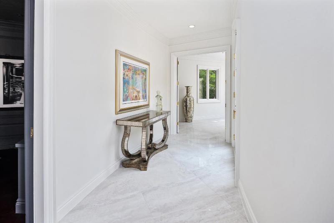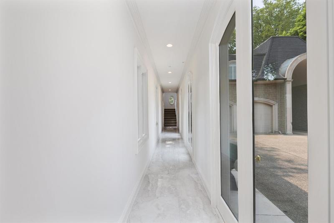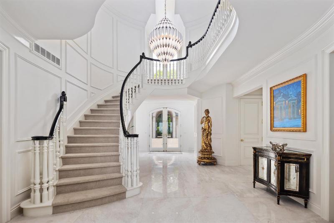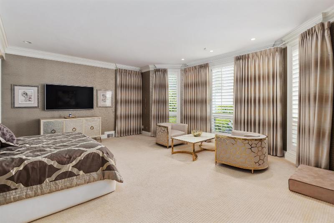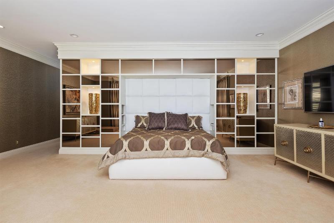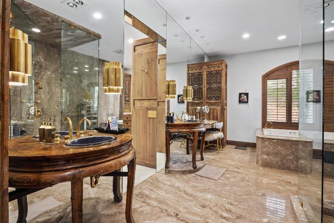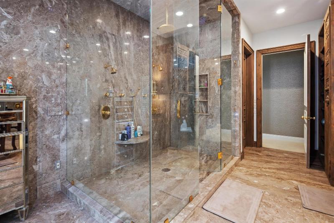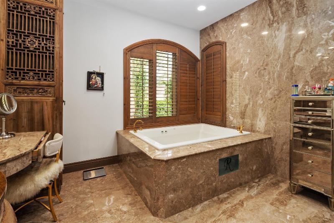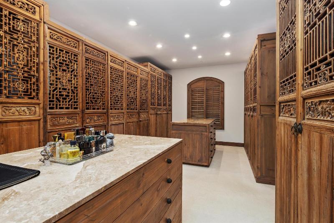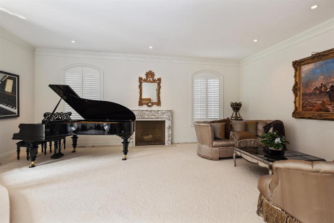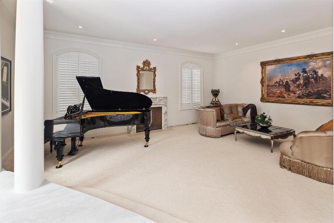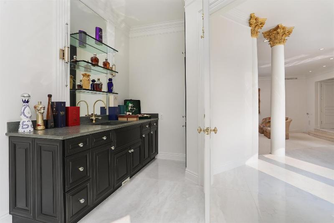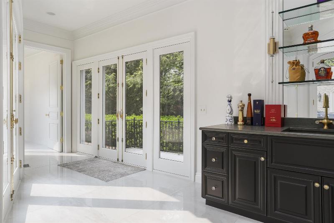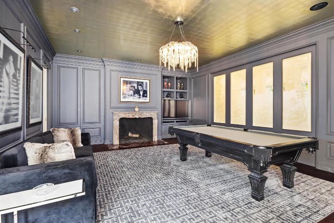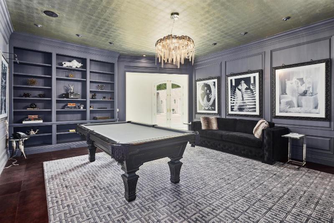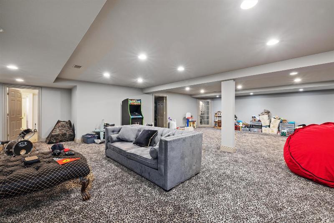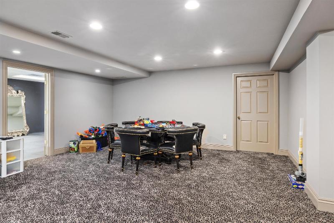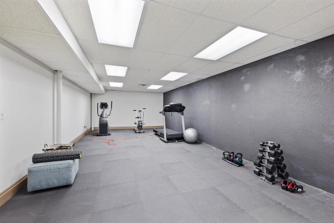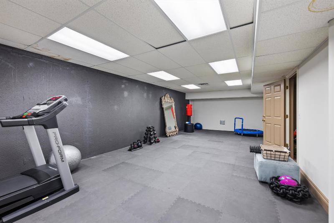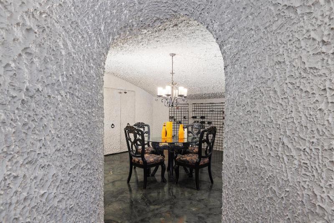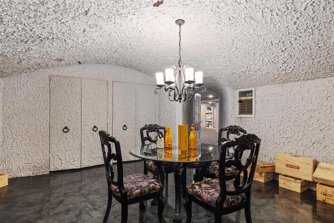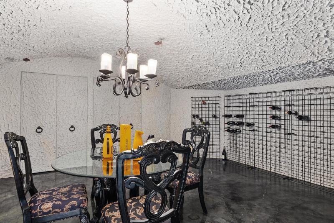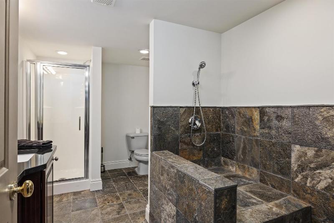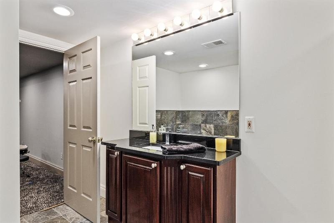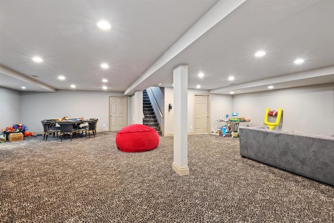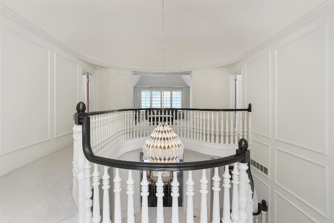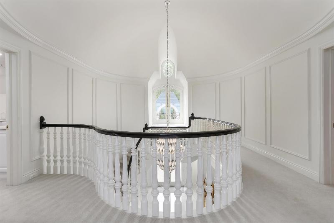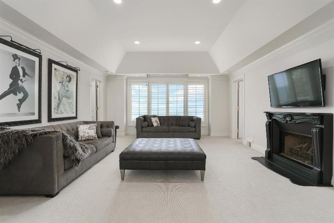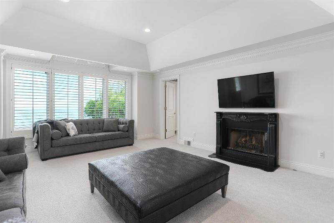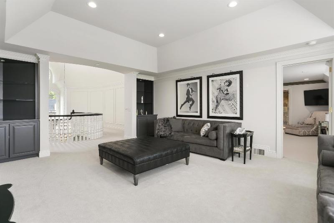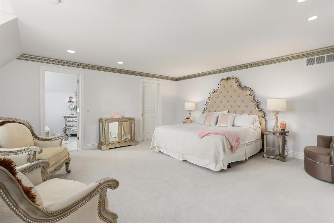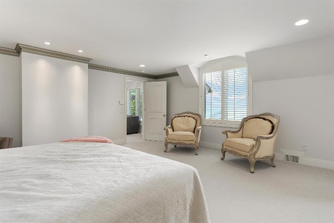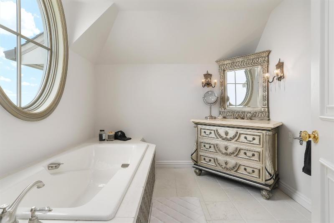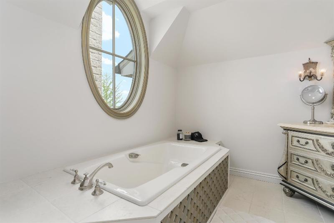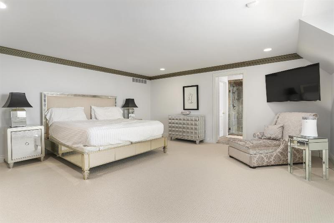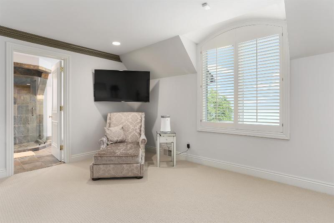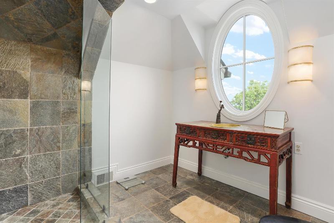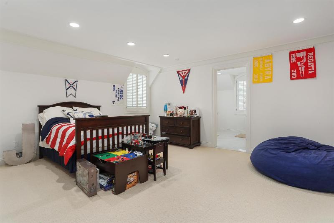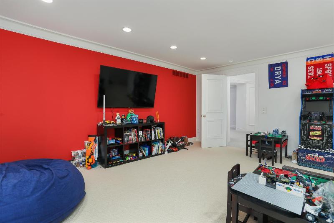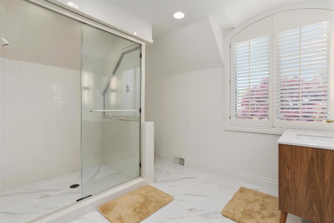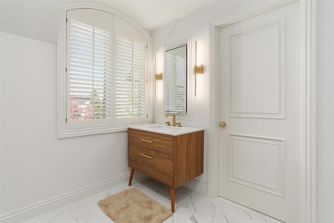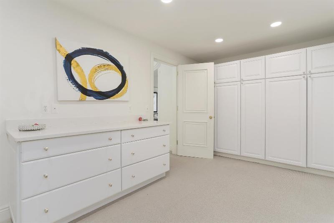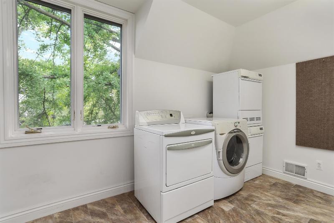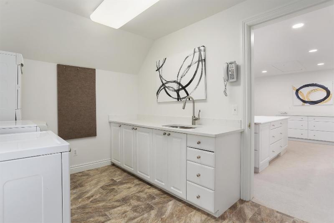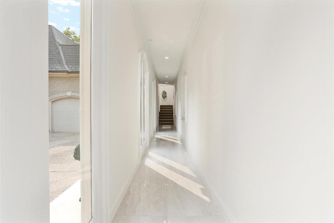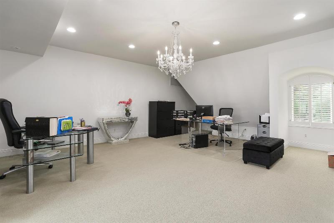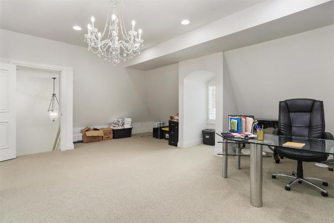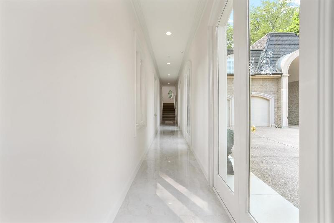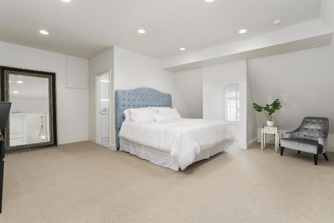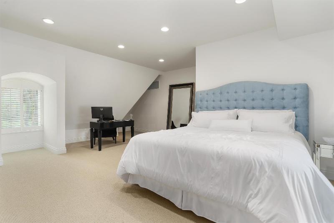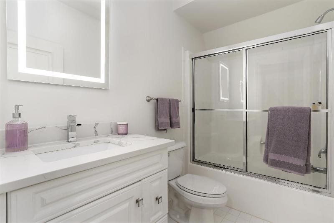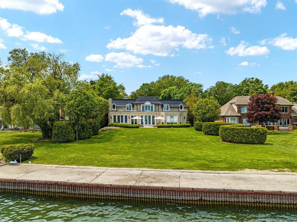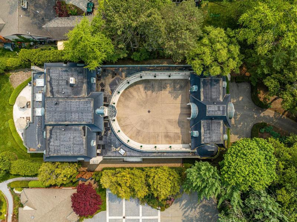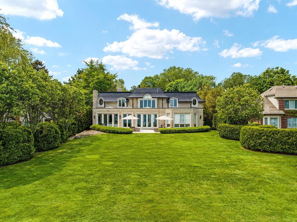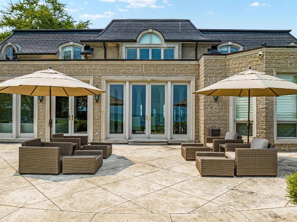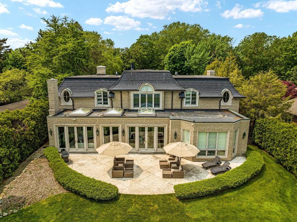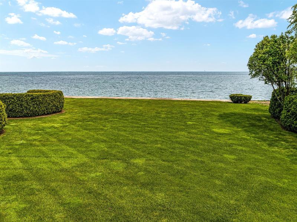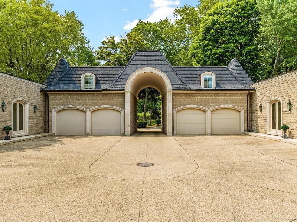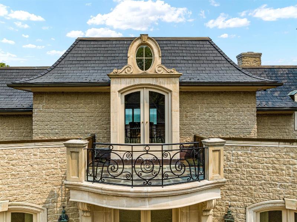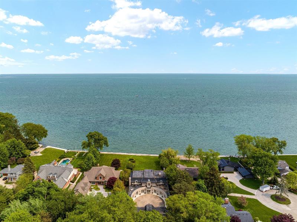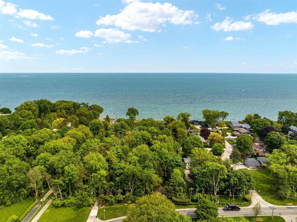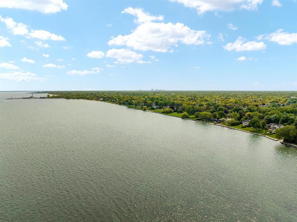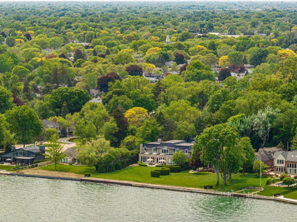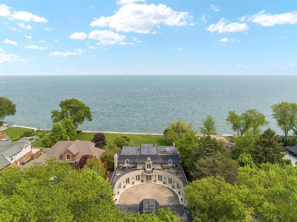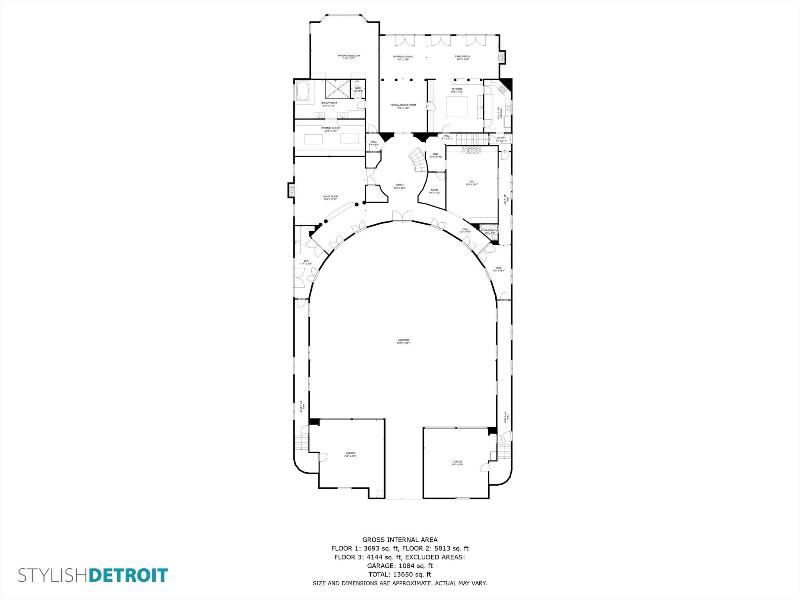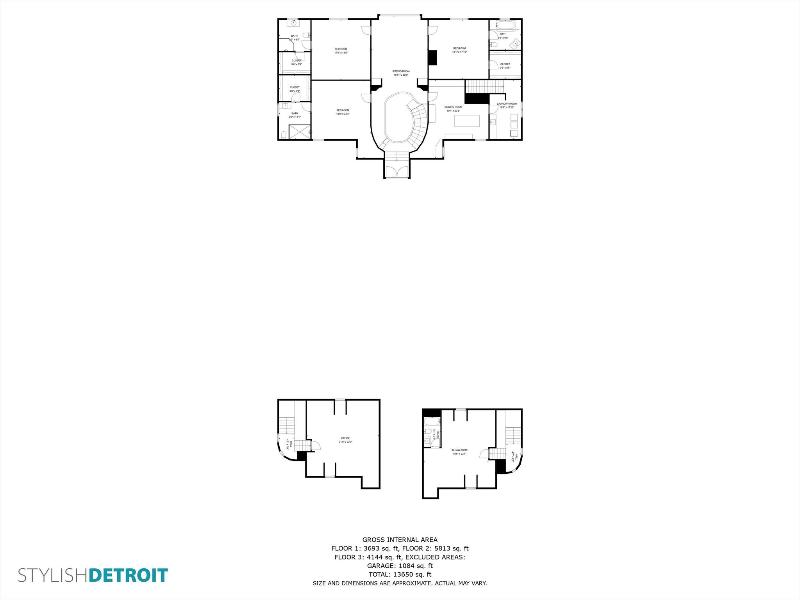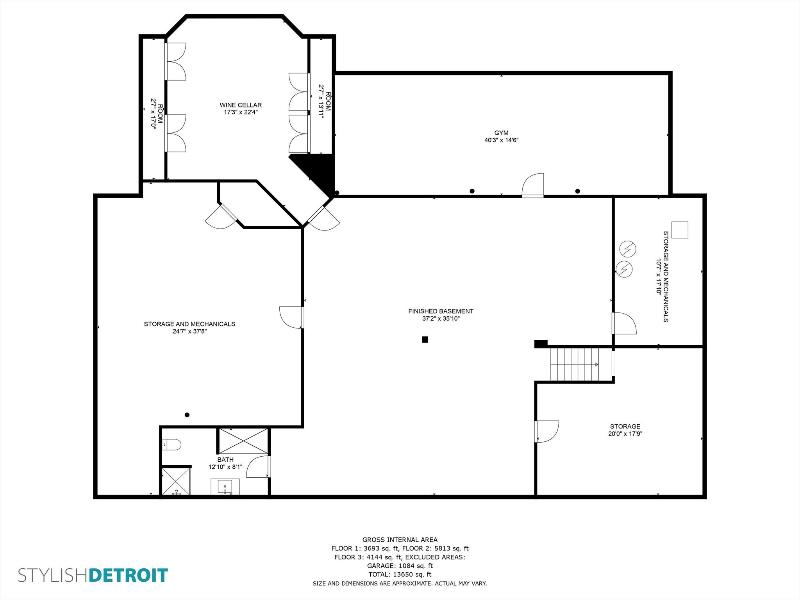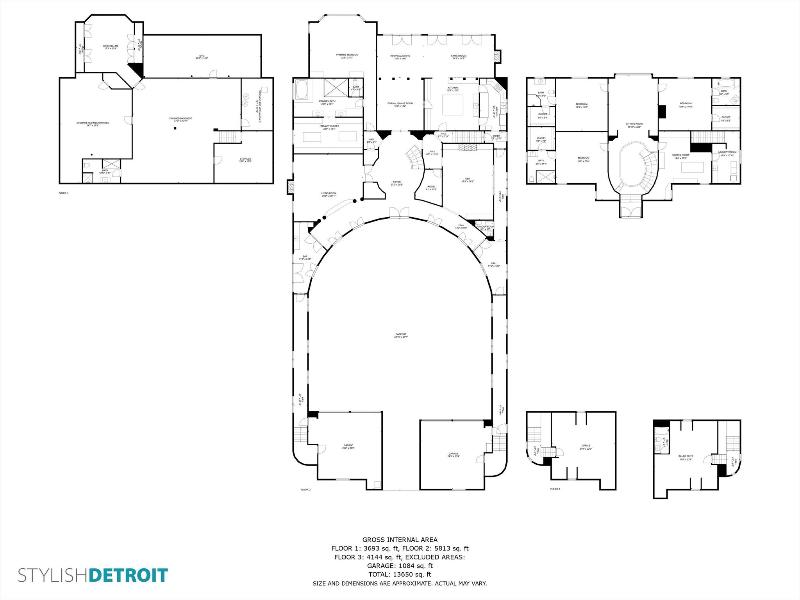$3,900,000
Calculate Payment
- 5 Bedrooms
- 5 Full Bath
- 1 Half Bath
- 12,200 SqFt
- MLS# 20230040707
Property Information
- Status
- Active
- Address
- 1010 Lake Shore Road
- City
- Grosse Pointe Shores
- Zip
- 48236
- County
- Macomb
- Township
- Village Of Grosse Pointe Shores
- Possession
- At Close
- Property Type
- Residential
- Listing Date
- 05/24/2023
- Subdivision
- Assessors Grosse Pointe Shores Plat No 3
- Total Finished SqFt
- 12,200
- Lower Finished SqFt
- 3,000
- Above Grade SqFt
- 9,200
- Garage
- 4.0
- Garage Desc.
- Attached, Door Opener, Electricity
- Waterview
- Y
- Waterfront
- Y
- Waterfront Desc
- All Sports, Direct Water Frontage, Sea Wall, Water Front
- Waterfrontage
- 100.0
- Body of Water
- St. Clair
- Water
- Public (Municipal)
- Sewer
- Public Sewer (Sewer-Sanitary)
- Year Built
- 2002
- Architecture
- 2 Story
- Home Style
- Regency
Taxes
- Summer Taxes
- $87,670
- Winter Taxes
- $2,250
Rooms and Land
- Living
- 22.00X24.00 1st Floor
- Dining
- 16.00X18.00 1st Floor
- Family
- 15.00X40.00 1st Floor
- Kitchen
- 35.00X27.00 1st Floor
- Bath2
- 11.00X10.00 2nd Floor
- Bath3
- 10.00X9.00 2nd Floor
- Lavatory2
- 7.00X6.00 1st Floor
- Bedroom2
- 17.00X18.00 2nd Floor
- Bedroom3
- 18.00X18.00 2nd Floor
- Bedroom4
- 23.00X18.00 2nd Floor
- Bedroom5
- 23.00X18.00 2nd Floor
- Bedroom - Primary
- 23.00X23.00 1st Floor
- Library (Study)
- 17.00X26.00 1st Floor
- Bath - Full-2
- 10.00X9.00 2nd Floor
- Other
- 18.00X18.00 2nd Floor
- Laundry
- 16.00X18.00 2nd Floor
- Bath - Full-3
- 9.00X9.00 2nd Floor
- Bath - Full-4
- 9.00X8.00 2nd Floor
- Flex Room
- 14.00X12.00 Lower Floor
- Other2
- 18.00X23.00 2nd Floor
- Other3
- 24.00X30.00 Lower Floor
- Basement
- Finished, Interior Entry (Interior Access)
- Cooling
- Central Air
- Heating
- Forced Air, Natural Gas, Radiant, Zoned
- Acreage
- 1.8
- Lot Dimensions
- 101x782
- Appliances
- Bar Fridge, Built-In Electric Oven, Built-In Refrigerator, Dishwasher, Indoor Grill, Microwave, Range Hood, Stainless Steel Appliance(s), Vented Exhaust Fan, Washer
Features
- Fireplace Desc.
- Family Room, Library, Living Room, Primary Bedroom
- Interior Features
- Security Alarm (owned)
- Exterior Materials
- Other, Stone
- Exterior Features
- Whole House Generator
Listing Video for 1010 Lake Shore Road, Grosse Pointe Shores MI 48236
Mortgage Calculator
Get Pre-Approved
- Market Statistics
- Property History
- Schools Information
- Local Business
| MLS Number | New Status | Previous Status | Activity Date | New List Price | Previous List Price | Sold Price | DOM |
| 20230040707 | Active | Coming Soon | May 26 2023 2:16AM | 336 | |||
| 20230040707 | Coming Soon | May 24 2023 3:37PM | $3,900,000 | 336 | |||
| 31291353 | Sold | Pending | Apr 28 2017 2:36PM | $3,500,000 | 313 | ||
| 31291353 | Pending | Active | Mar 28 2017 3:32PM | 313 | |||
| 31291353 | Active | May 19 2016 9:49PM | $3,950,000 | 313 |
Learn More About This Listing
Listing Broker
![]()
Listing Courtesy of
Max Broock
Office Address 275 S. Old Woodward
THE ACCURACY OF ALL INFORMATION, REGARDLESS OF SOURCE, IS NOT GUARANTEED OR WARRANTED. ALL INFORMATION SHOULD BE INDEPENDENTLY VERIFIED.
Listings last updated: . Some properties that appear for sale on this web site may subsequently have been sold and may no longer be available.
Our Michigan real estate agents can answer all of your questions about 1010 Lake Shore Road, Grosse Pointe Shores MI 48236. Real Estate One, Max Broock Realtors, and J&J Realtors are part of the Real Estate One Family of Companies and dominate the Grosse Pointe Shores, Michigan real estate market. To sell or buy a home in Grosse Pointe Shores, Michigan, contact our real estate agents as we know the Grosse Pointe Shores, Michigan real estate market better than anyone with over 100 years of experience in Grosse Pointe Shores, Michigan real estate for sale.
The data relating to real estate for sale on this web site appears in part from the IDX programs of our Multiple Listing Services. Real Estate listings held by brokerage firms other than Real Estate One includes the name and address of the listing broker where available.
IDX information is provided exclusively for consumers personal, non-commercial use and may not be used for any purpose other than to identify prospective properties consumers may be interested in purchasing.
 IDX provided courtesy of Realcomp II Ltd. via Max Broock and Realcomp II Ltd, © 2024 Realcomp II Ltd. Shareholders
IDX provided courtesy of Realcomp II Ltd. via Max Broock and Realcomp II Ltd, © 2024 Realcomp II Ltd. Shareholders
