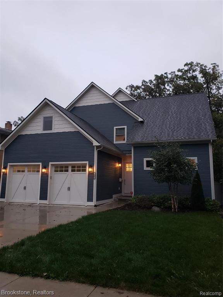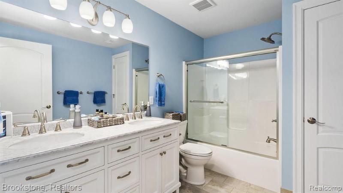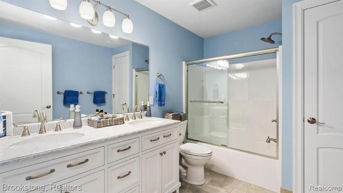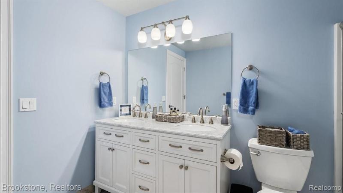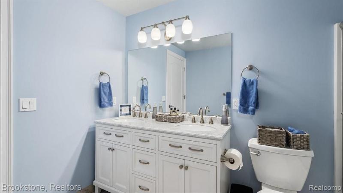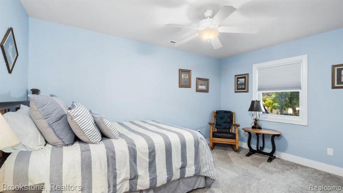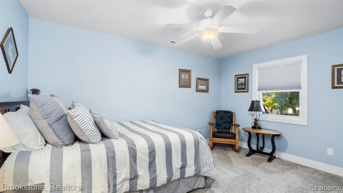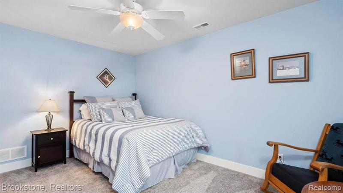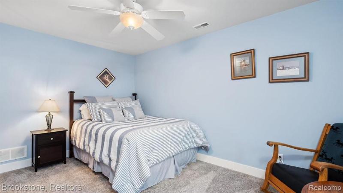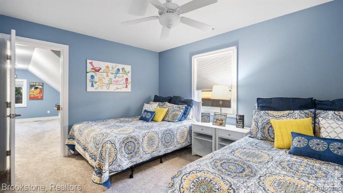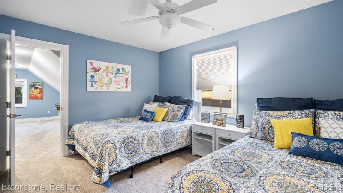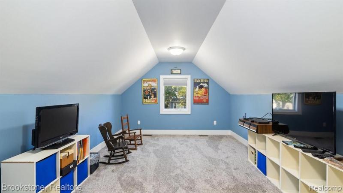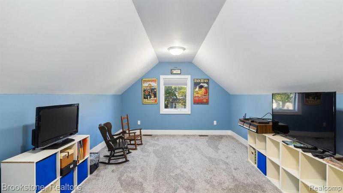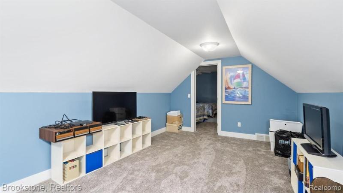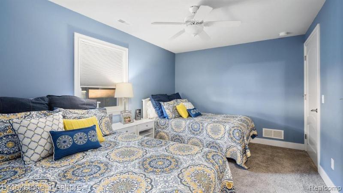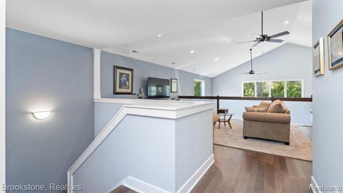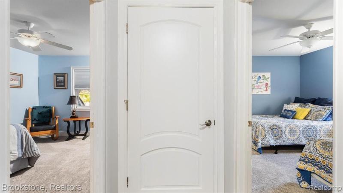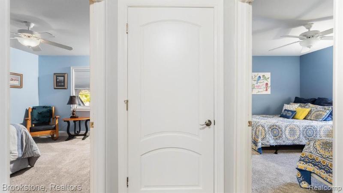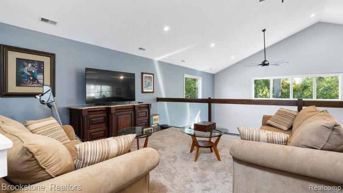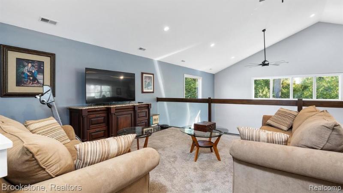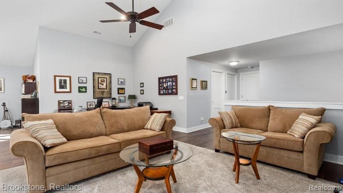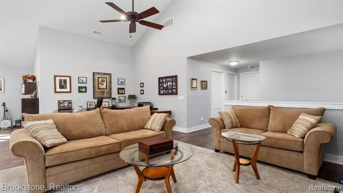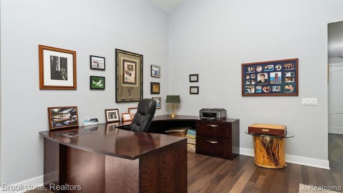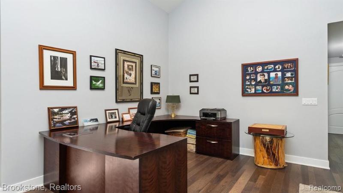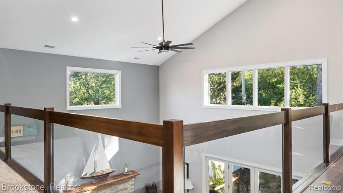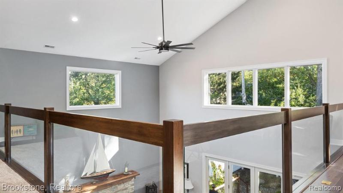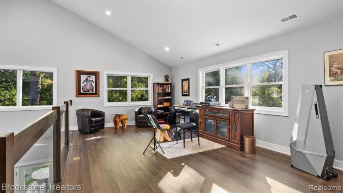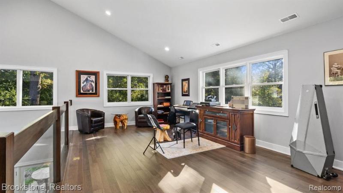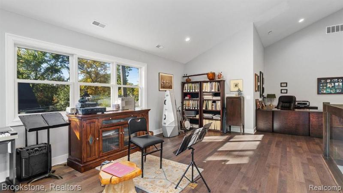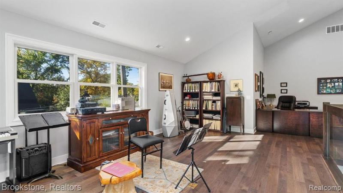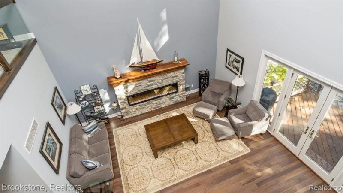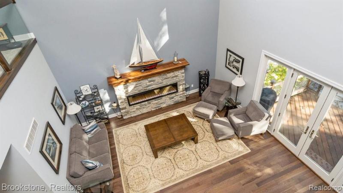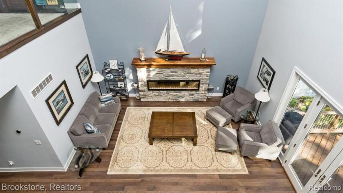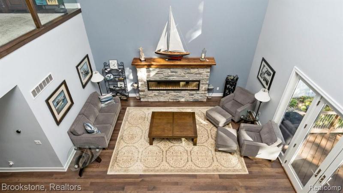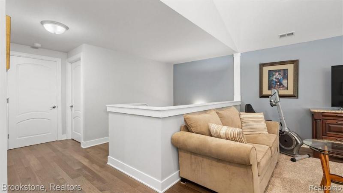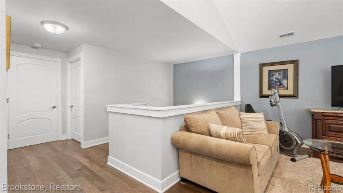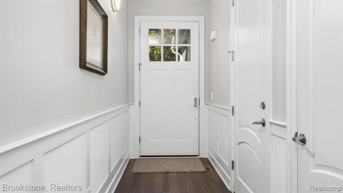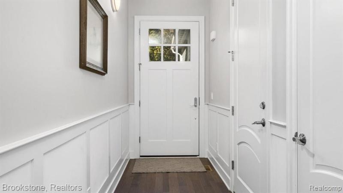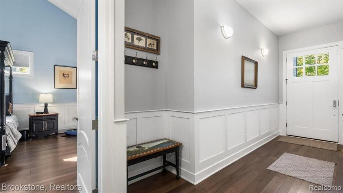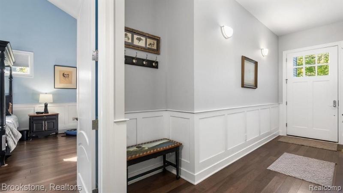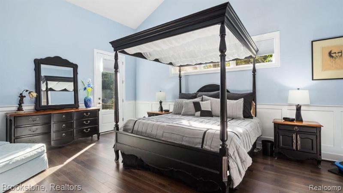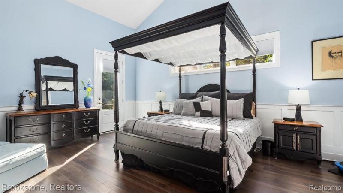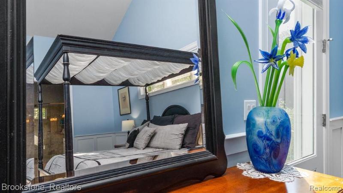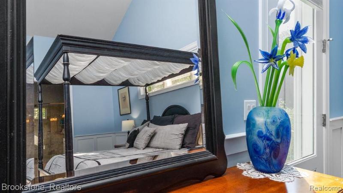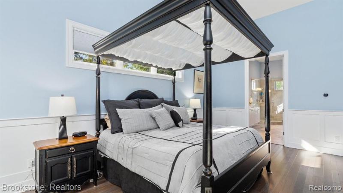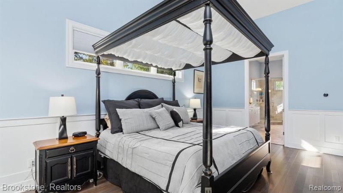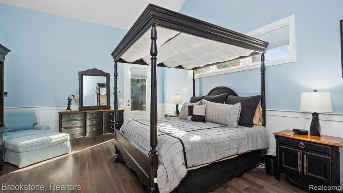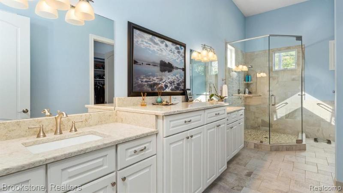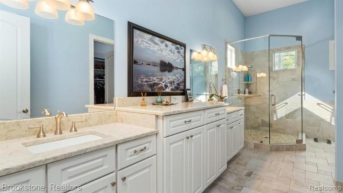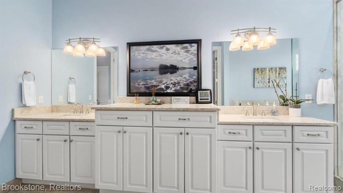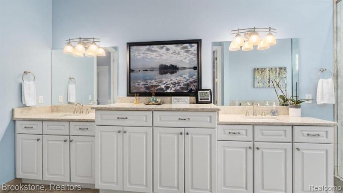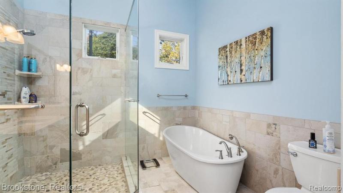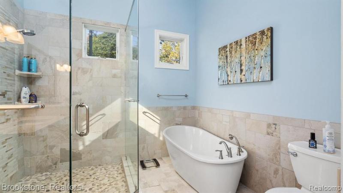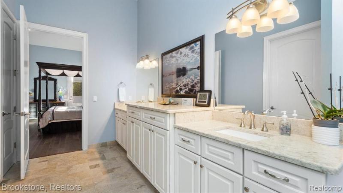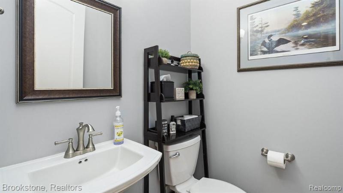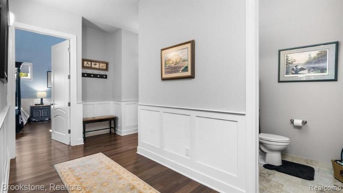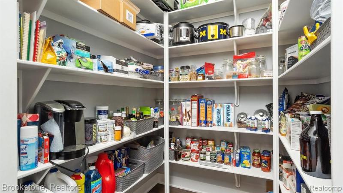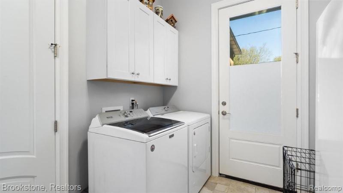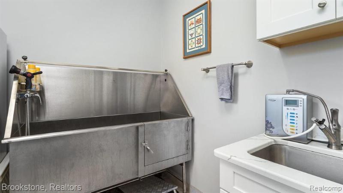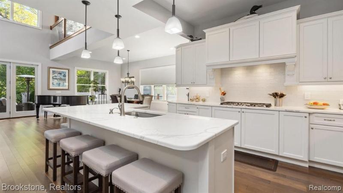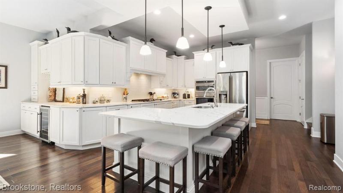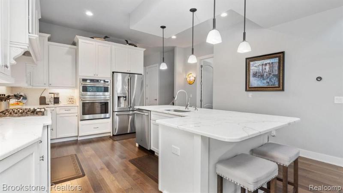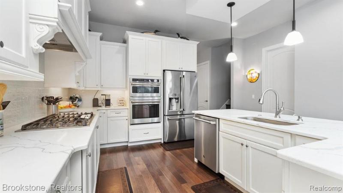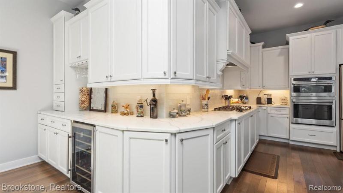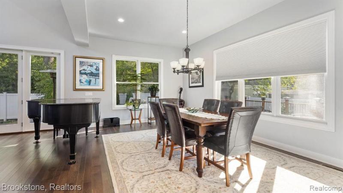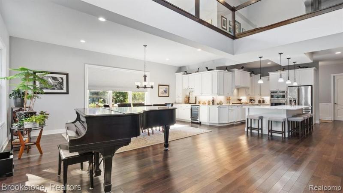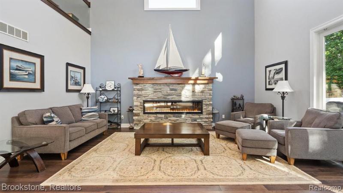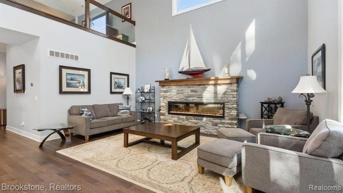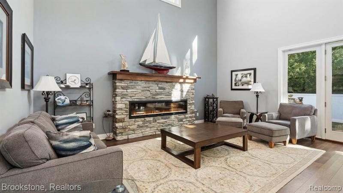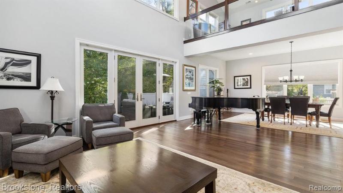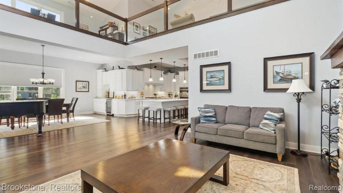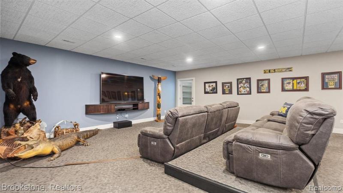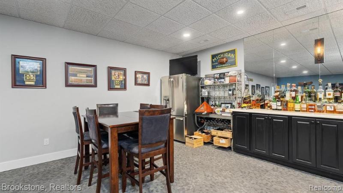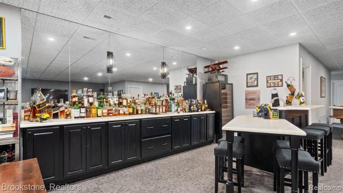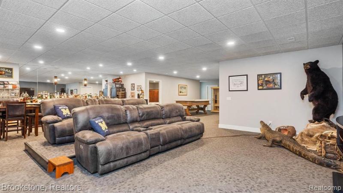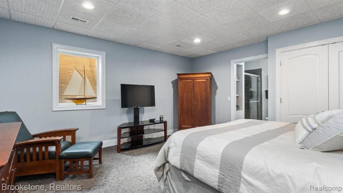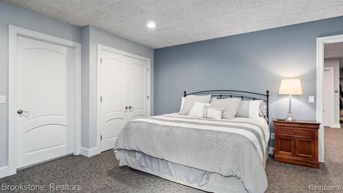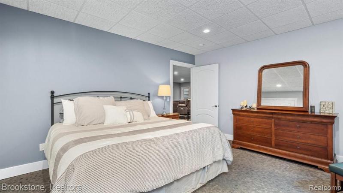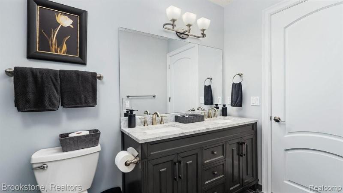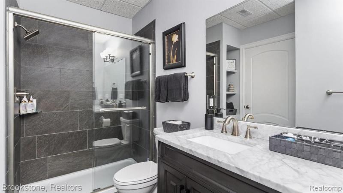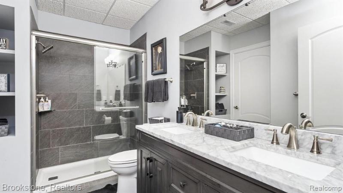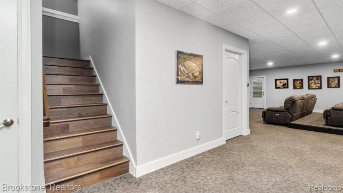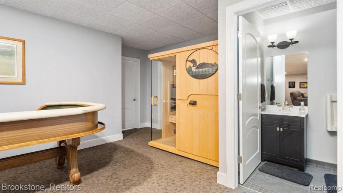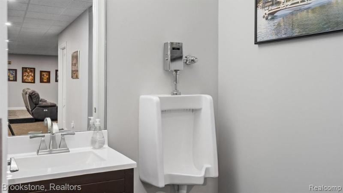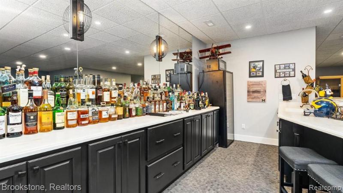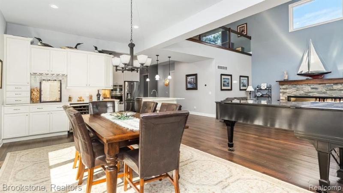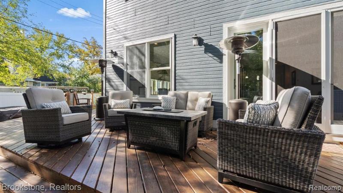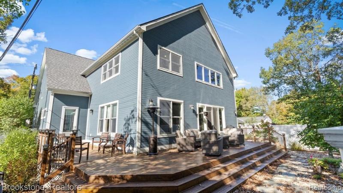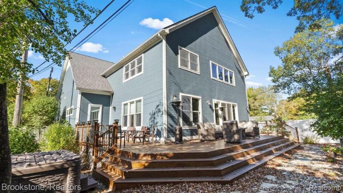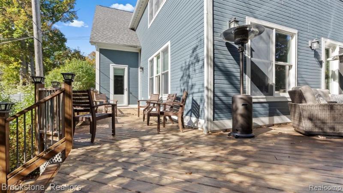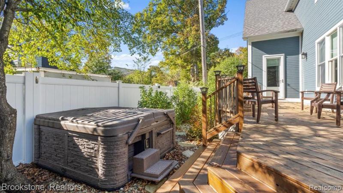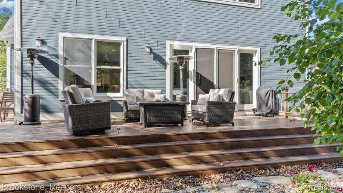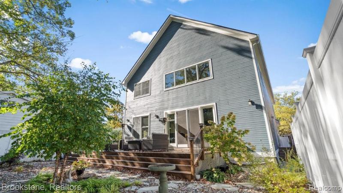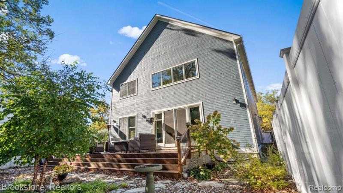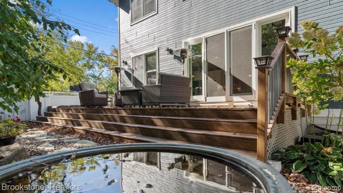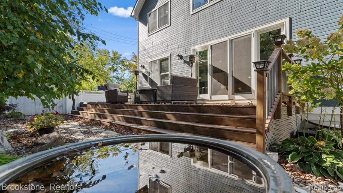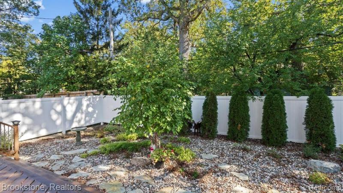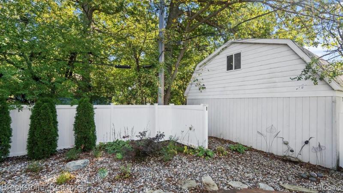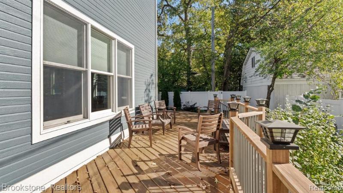For Sale Pending
1005 S 7th Street Map / directions
Ann Arbor, MI Learn More About Ann Arbor
48103 Market info
$1,488,900
Calculate Payment
- 4 Bedrooms
- 3 Full Bath
- 2 Half Bath
- 5,200 SqFt
- MLS# 2210085083
Property Information
- Status
- Pending
- Address
- 1005 S 7th Street
- City
- Ann Arbor
- Zip
- 48103
- County
- Washtenaw
- Township
- Ann Arbor
- Possession
- Negotiable
- Property Type
- Residential
- Listing Date
- 10/08/2021
- Subdivision
- Allmendinger Heights Add
- Total Finished SqFt
- 5,200
- Lower Finished SqFt
- 1,900
- Above Grade SqFt
- 3,300
- Garage
- 2.5
- Garage Desc.
- Attached, Door Opener, Electricity, Workshop
- Water
- Public (Municipal)
- Sewer
- Public Sewer (Sewer-Sanitary)
- Year Built
- 2019
- Architecture
- 2 Story
- Home Style
- Colonial
Taxes
- Summer Taxes
- $17,920
- Winter Taxes
- $5,382
Rooms and Land
- Bath
- 8.00X20.00 1st Floor
- MasterBedroom
- 16.00X20.00 1st Floor
- Kitchen
- 15.00X18.00 1st Floor
- Dining
- 16.00X24.00 1st Floor
- Living
- 20.00X29.00 1st Floor
- Laundry
- 9.00X10.00 1st Floor
- Other
- 6.00X10.00 1st Floor
- Lavatory2
- 5.00X6.00 1st Floor
- Loft
- 13.00X24.00 2nd Floor
- Loft-1
- 16.00X26.00 2nd Floor
- Bedroom2
- 10.00X14.00 2nd Floor
- Bedroom3
- 10.00X14.00 2nd Floor
- Rec
- 11.00X18.00 2nd Floor
- Bath2
- 8.00X10.00 2nd Floor
- Bedroom4
- 16.00X17.00 Lower Floor
- Bath3
- 7.00X16.00 Lower Floor
- Lavatory3
- 6.00X6.00 Lower Floor
- Recreation Room-1
- 16.00X18.00 Lower Floor
- Living Room-1
- 24.00X34.00 Lower Floor
- Other2
- 11.00X11.00 Lower Floor
- 1st Floor Master
- Yes
- Basement
- Finished, Walk-Up Access
- Cooling
- Ceiling Fan(s), Central Air
- Heating
- Forced Air, Natural Gas
- Acreage
- 0.15
- Lot Dimensions
- 50x133x50x133
- Appliances
- Bar Fridge, Built-In Electric Oven, Built-In Refrigerator, Dishwasher, Disposal, Dryer, Gas Cooktop, Microwave, Stainless Steel Appliance(s), Washer
Features
- Fireplace Desc.
- Living Room, Other
- Interior Features
- Humidifier, Programmable Thermostat, Wet Bar
- Exterior Materials
- Other
- Exterior Features
- Fenced
Mortgage Calculator
Get Pre-Approved
- Market Statistics
- Property History
- Schools Information
- Local Business
| MLS Number | New Status | Previous Status | Activity Date | New List Price | Previous List Price | Sold Price | DOM |
| 2210085083 | Pending | Contingency | Aug 16 2023 3:05PM | 555 | |||
| 2210085083 | Contingency | Active | Jul 15 2023 4:10PM | 555 | |||
| 2210085083 | Dec 13 2022 1:05PM | $1,488,900 | $1,489,900 | 555 | |||
| 2210085083 | Nov 9 2022 11:36AM | $1,489,900 | $1,499,900 | 555 | |||
| 2210085083 | Active | Withdrawn | Jul 29 2022 10:30AM | 555 | |||
| 2210085083 | Jul 22 2022 6:17PM | $1,499,900 | $1,489,900 | 555 | |||
| 2210085083 | Withdrawn | Active | May 4 2022 9:45AM | 555 | |||
| 2210085083 | Mar 24 2022 2:11PM | $1,489,900 | $1,479,900 | 555 | |||
| 2210085083 | Mar 1 2022 7:37PM | $1,479,900 | $1,499,900 | 555 | |||
| 2210085083 | Feb 11 2022 2:52PM | $1,499,900 | $1,549,900 | 555 | |||
| 2210085083 | Jan 10 2022 2:19PM | $1,549,900 | $1,599,900 | 555 | |||
| 2210085083 | Dec 9 2021 11:37AM | $1,599,900 | $1,600,000 | 555 | |||
| 2210085083 | Nov 7 2021 3:44PM | $1,600,000 | $1,650,000 | 555 | |||
| 2210085083 | Oct 19 2021 4:50PM | $1,650,000 | $1,750,000 | 555 | |||
| 2210085083 | Active | Coming Soon | Oct 9 2021 2:37AM | 555 | |||
| 2210085083 | Coming Soon | Oct 8 2021 2:13PM | $1,750,000 | 555 |
Learn More About This Listing
Contact Customer Care
Mon-Fri 9am-9pm Sat/Sun 9am-7pm
248-304-6700
Listing Broker

Listing Courtesy of
Brookstone, Realtors Llc
(248) 963-0505
Office Address 3310 W Big Beaver Rd Suite 105
THE ACCURACY OF ALL INFORMATION, REGARDLESS OF SOURCE, IS NOT GUARANTEED OR WARRANTED. ALL INFORMATION SHOULD BE INDEPENDENTLY VERIFIED.
Listings last updated: . Some properties that appear for sale on this web site may subsequently have been sold and may no longer be available.
Our Michigan real estate agents can answer all of your questions about 1005 S 7th Street, Ann Arbor MI 48103. Real Estate One, Max Broock Realtors, and J&J Realtors are part of the Real Estate One Family of Companies and dominate the Ann Arbor, Michigan real estate market. To sell or buy a home in Ann Arbor, Michigan, contact our real estate agents as we know the Ann Arbor, Michigan real estate market better than anyone with over 100 years of experience in Ann Arbor, Michigan real estate for sale.
The data relating to real estate for sale on this web site appears in part from the IDX programs of our Multiple Listing Services. Real Estate listings held by brokerage firms other than Real Estate One includes the name and address of the listing broker where available.
IDX information is provided exclusively for consumers personal, non-commercial use and may not be used for any purpose other than to identify prospective properties consumers may be interested in purchasing.
 IDX provided courtesy of Realcomp II Ltd. via Max Broock and Realcomp II Ltd, © 2024 Realcomp II Ltd. Shareholders
IDX provided courtesy of Realcomp II Ltd. via Max Broock and Realcomp II Ltd, © 2024 Realcomp II Ltd. Shareholders
