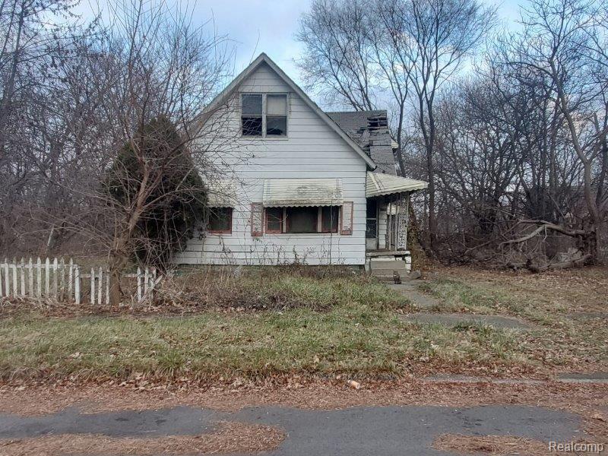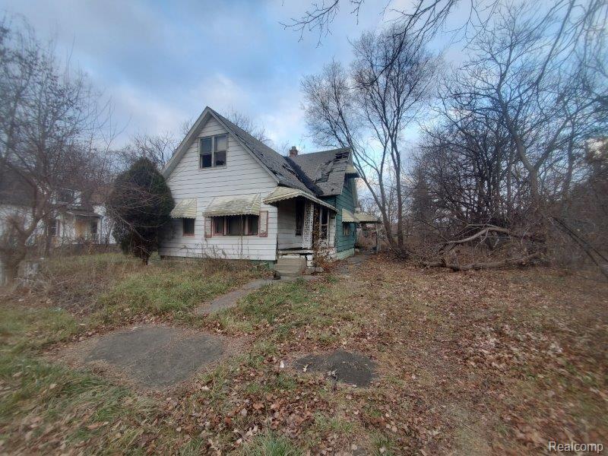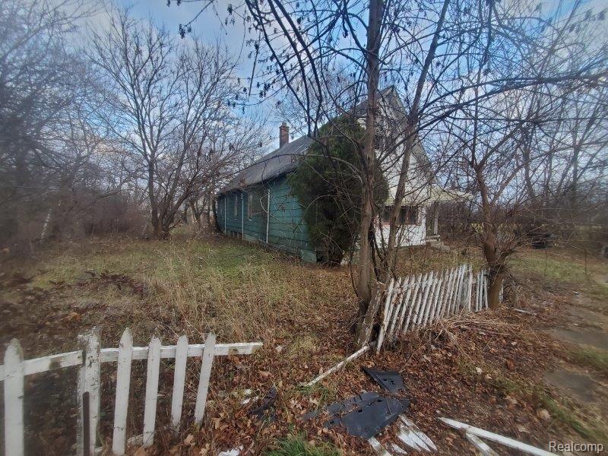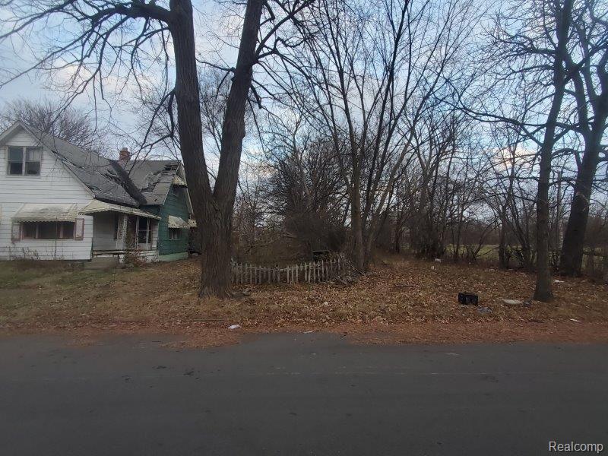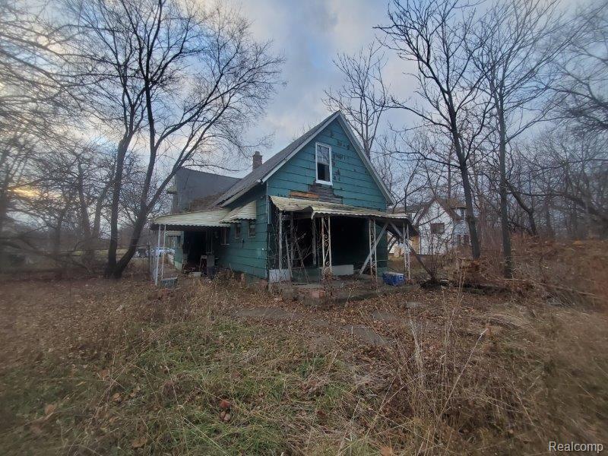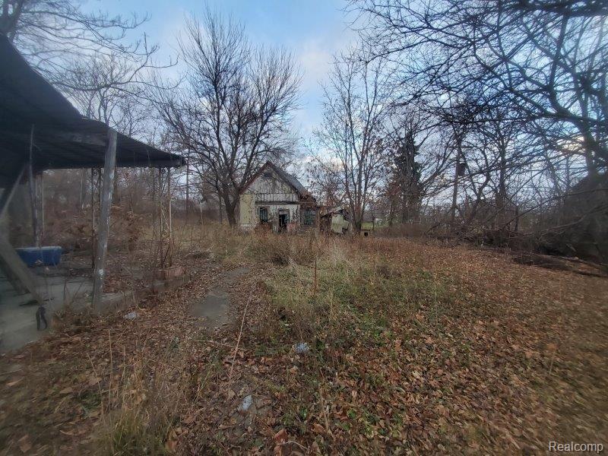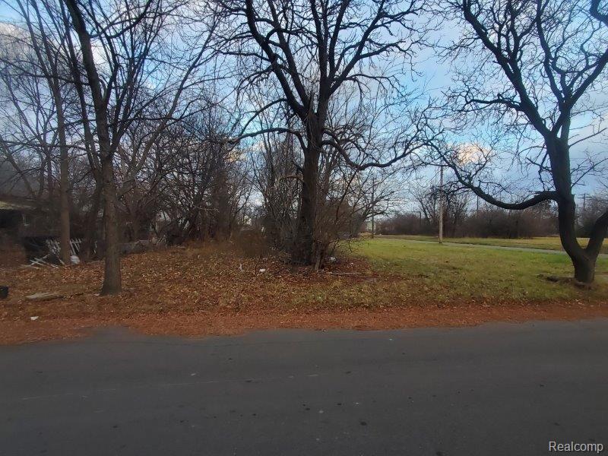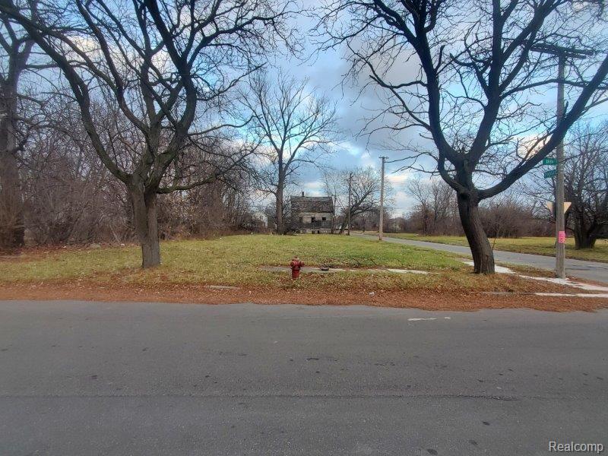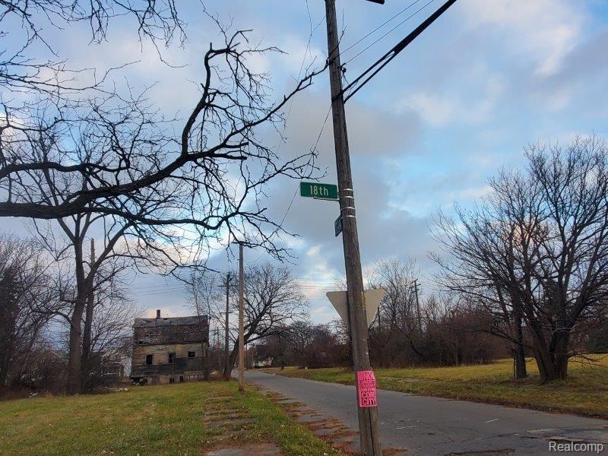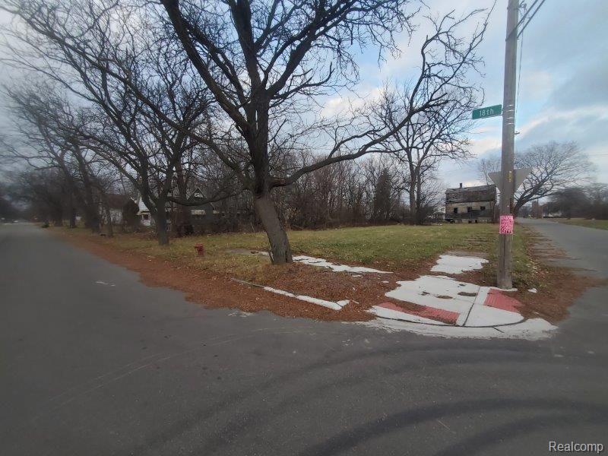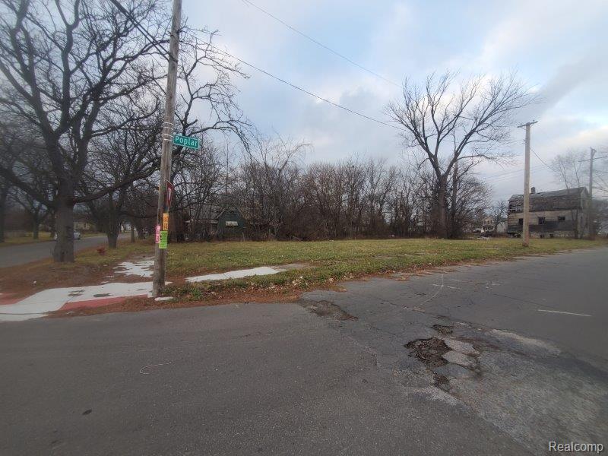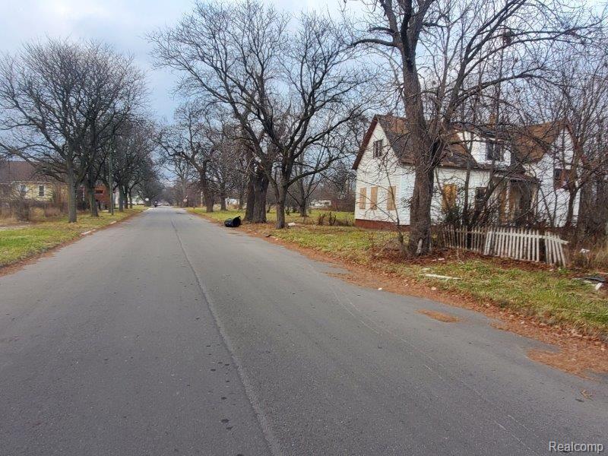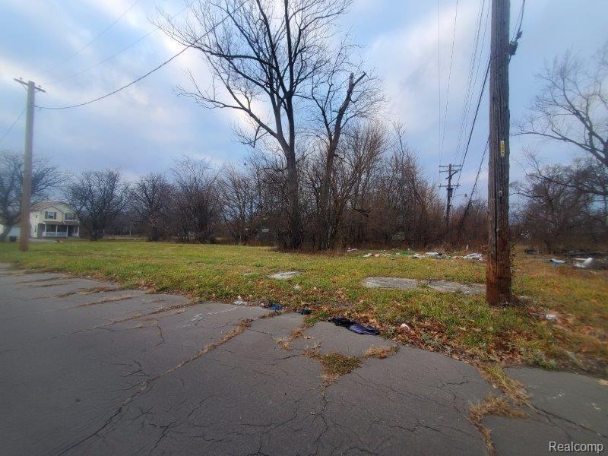For Sale Active
4226 18th Street Map / directions
Detroit, MI Learn More About Detroit
48208 Market info
$60,000
Calculate Payment
- 3 Bedrooms
- 1 Full Bath
- 1 Half Bath
- 1,565 SqFt
- MLS# 20221068142
- Photos
- Map
- Satellite
Property Information
- Status
- Active
- Address
- 4226 18th Street
- City
- Detroit
- Zip
- 48208
- County
- Wayne
- Township
- Detroit
- Possession
- At Close
- Property Type
- Residential
- Listing Date
- 12/12/2022
- Subdivision
- Alexandrine Stantons Sub L8 P100 (plats)
- Total Finished SqFt
- 1,565
- Above Grade SqFt
- 1,565
- Garage
- 2.0
- Garage Desc.
- Detached
- Water
- Public (Municipal)
- Sewer
- Public Sewer (Sewer-Sanitary)
- Year Built
- 1900
- Architecture
- 1 Story
- Home Style
- Ranch
Rooms and Land
- Bath2
- 0X0 1st Floor
- Lavatory2
- 0X0 1st Floor
- Bedroom2
- 11.00X10.00 1st Floor
- Bedroom3
- 12.00X11.00 1st Floor
- Bedroom4
- 11.00X10.00 1st Floor
- Basement
- Unfinished
- Heating
- Hot Water, Natural Gas
- Acreage
- 0.21
- Lot Dimensions
- 60.00 x 152.00
Features
- Exterior Materials
- Aluminum
Mortgage Calculator
Get Pre-Approved
- Market Statistics
- Property History
- Schools Information
- Local Business
| MLS Number | New Status | Previous Status | Activity Date | New List Price | Previous List Price | Sold Price | DOM |
| 20221068142 | Active | Dec 15 2022 2:37PM | $60,000 | 490 |
Learn More About This Listing
Contact Customer Care
Mon-Fri 9am-9pm Sat/Sun 9am-7pm
248-304-6700
Listing Broker

Listing Courtesy of
Rch Brokerage Legacy Inc
(248) 440-2268
Office Address 21411 Civic Center Dr Ste 2200
THE ACCURACY OF ALL INFORMATION, REGARDLESS OF SOURCE, IS NOT GUARANTEED OR WARRANTED. ALL INFORMATION SHOULD BE INDEPENDENTLY VERIFIED.
Listings last updated: . Some properties that appear for sale on this web site may subsequently have been sold and may no longer be available.
Our Michigan real estate agents can answer all of your questions about 4226 18th Street, Detroit MI 48208. Real Estate One, Max Broock Realtors, and J&J Realtors are part of the Real Estate One Family of Companies and dominate the Detroit, Michigan real estate market. To sell or buy a home in Detroit, Michigan, contact our real estate agents as we know the Detroit, Michigan real estate market better than anyone with over 100 years of experience in Detroit, Michigan real estate for sale.
The data relating to real estate for sale on this web site appears in part from the IDX programs of our Multiple Listing Services. Real Estate listings held by brokerage firms other than Real Estate One includes the name and address of the listing broker where available.
IDX information is provided exclusively for consumers personal, non-commercial use and may not be used for any purpose other than to identify prospective properties consumers may be interested in purchasing.
 IDX provided courtesy of Realcomp II Ltd. via Max Broock and Realcomp II Ltd, © 2024 Realcomp II Ltd. Shareholders
IDX provided courtesy of Realcomp II Ltd. via Max Broock and Realcomp II Ltd, © 2024 Realcomp II Ltd. Shareholders
