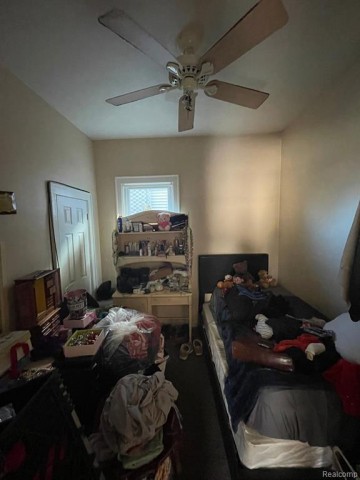MLS Public Remarks Fantastic chance to acquire a 3-unit complex in Detroit with an added bonus of a storefront that's primed for your personalization. Currently gutted, the storefront offers an opportunity to transform it into a studio unit, potentially expanding the complex to a 4-unit property. Comprising two 1-bedroom units and one 2-bedroom unit, this complex promises great income potential in a highly desirable location. Featuring hardwood floors throughout, updated kitchens, and bathrooms, it offers modern amenities. Roof renovations are underway, ensuring structural integrity. This is an As-Is sale, with all buyers required to provide proof of available funds. Serious inquiries welcomed.
http://www.www.maxbroock.com.com/20240010957
Township Detroit
Directions I-94 West To Cecil Ave, Complex Sits On The South West Corner Of Cecil And I-94
Fin Below Grd SqFt 0
Total Fin SqFt 3,688
Price/SqFt $102
Unfinished SqFt 0
Above Grade Finished SqFt 3,688
CDOM 75
Sub Property Type Multifamily
Year Built 1931
Days on Market 75
Land Assessment -
Improvements $420000
Net Taxes $1452
Acreage 0.12
Taxes -
Tax Year -
Summer Taxes $1330
School District Detroit
Winter Taxes $122
Subdivision Burtons Mich Ave (plats)
Lower Level Square Footage 0
Waterview N
Number of Units 3
Waterfront N
For Lease/Rent N
Est. Total Acres 0.12
Lot Dimensions 35.30X143.20
WaterFrontage
0
Heating Forced Air, Hot Water, Natural Gas
Cooling Window Unit(s)
Water Community
Basement Y
Heating Forced Air, Hot Water, Natural Gas
Garage 0.0
Architecture 2 Story
Basement details Unfinished
Sewer Public Sewer (Sewer-Sanitary)
Exterior Features Fenced
Home Style Triplex, Upper/Lower Apartment
Possession At Close
Exterior Materials Brick
Status Change Date 02/22/2024
Listing Date 02/22/2024
Internet/IDX Y
Named Exceptions Y
Listing Office
Home Realty Partners
Office Address
31100 Northwestern Hwy
Listing Number
20240010957
THE ACCURACY OF ALL INFORMATION, REGARDLESS OF SOURCE, IS NOT GUARANTEED OR WARRANTED. ALL INFORMATION SHOULD BE INDEPENDENTLY VERIFIED. Listings last updated: Wednesday, May 8, 2024. Some properties that appear for sale on this web site may subsequently have been sold and may no longer be available. The data relating to real estate for sale on this web site appears in part from the IDX programs of our Multiple Listing Service. Real Estate listings held by brokerage firms other than Real Estate One include the name and address of the listing broker where available.
IDX information is provided exclusively for consumers personal, non-commercial use and may not be used for any purpose other than to identify prospective properties consumers may be interested in purchasing.














































