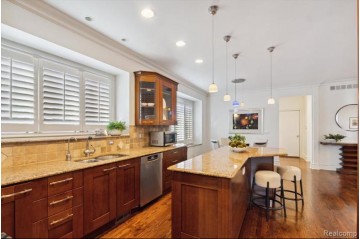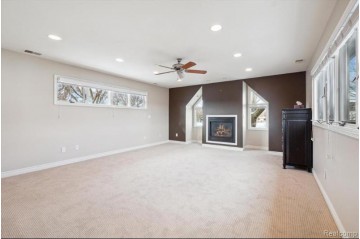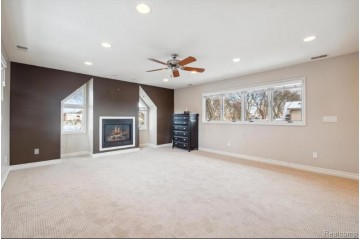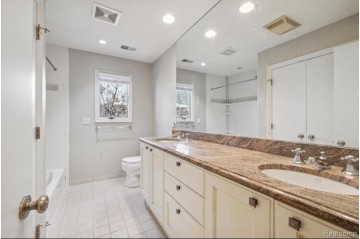MLS Public Remarks Make yourself at home at 499 Bennaville Avenue, a stunning, exceptionally well-maintained 4-bedroom, 3.5-bathroom home nestled within an easy walking distance to the vibrant downtown Birmingham and many parks. This spacious, well-appointed property offers an impressive 2,900+ square feet of living space, plus an additional 1,500+ sq. ft. of living space in the professionally finished, high-ceiling lower level, perfect for those seeking both elegance and comfort. Add the rare-to-find, 2.5-car attached oversized garage and you have the perfect home and location!! As you step inside, you'll be greeted by an inviting entryway and 2-story staircase, and a first-floor private study perfect for in-home work space, all which sets the tone for the charm found throughout. A touch of sophistication is added to every room, boasting exquisite details, including hardwood floors, crown moldings, and solid core doors. The gourmet kitchen is a true culinary haven, featuring a large Sub-Zero fridge, custom built-in cabinets, and a large granite island perfect to entertain guests in style with a formal dining room for hosting memorable gatherings. This home is designed for both comfort and functionality. The mud room and laundry room provide convenience and storage space. The 2-story staircase leads to the upper level, where you'll find the master suite and three additional bedrooms. The spa-like ensuite master bathroom showcases a soaking tub and separate rain shower. This home is aesthetically pleasing and is also a built-to-last, timeless beauty with modern amenities and poured concrete foundation. Come and experience the best of Birmingham with many nearby parks, downtown shopping, and award winning schools such as Pierce, Derby, and Seaholm High School.
http://www.www.maxbroock.com.com/20230098693
Township Birmingham
Directions South of Lincoln West of Woodward Ave.
Fin Below Grd SqFt 1,200
Total Fin SqFt 4,124
No. of Bedrooms 4
Above Grade Finished SqFt 2,924
CDOM 159
Full Baths 3
Year Built 2002
Days on Market 159
Half Baths 1
Baths per level
ROOM DIMENSIONS (Room Level - U=Upper, M=Main, L=Lower)
Bedroom2 12.00X12.00 2nd Floor
Bedroom3 14.00X15.00 2nd Floor
Bedroom4 14.00X11.00 2nd Floor
Bath2 11.00X8.00 2nd Floor
Bath3 7.00X5.00 Lower Floor
Lavatory2 5.00X6.00 1st Floor
Breakfast 9.00X10.00 1st Floor
Dining 12.00X12.00 1st Floor
GreatRoom 18.00X22.00 1st Floor
Kitchen 14.00X12.00 1st Floor
Laundry 8.00X7.00 1st Floor
Other 29.00X35.00 Lower Floor
Land Assessment -
Improvements $1299000
Net Taxes $13701
Acreage 0.18
Taxes -
Tax Year -
Summer Taxes $12232
School District Birmingham
Winter Taxes $1469
Subdivision Parkside
Lower Level Square Footage 1,200
Waterview N
Waterfront N
For Lease/Rent N
Est. Total Acres 0.18
Lot Dimensions 50 x 145
WaterFrontage
0
Interior Features Egress Window(s), Security Alarm (owned), Smoke Alarm
Heating Forced Air, Natural Gas
Cooling Ceiling Fan(s), Central Air
Fireplace Great Room, Primary Bedroom
Water Public (Municipal)
Basement details Finished
Basement Y
Garage 2.5
Architecture 2 Story
Sewer Public Sewer (Sewer-Sanitary)
Exterior Features Fenced
Garage Desc Attached, Door Opener, Electricity, Side Entrance
Home Style Colonial
Fireplace Description Great Room, Primary Bedroom
Appliances Built-In Electric Oven, Built-In Refrigerator, Convection Oven, Dishwasher, Exhaust Fan, Gas Cooktop, Ice Maker, Range Hood, Self Cleaning Oven, Washer
Possession At Close
Exterior Materials Brick, Wood
Status Change Date 05/07/2024
Listing Date 11/30/2023
Internet/IDX Y
Pending Date 05/07/2024
Named Exceptions Y
Listing Office
Berkshire Hathaway Homeservices Kee Realty Bham
Office Address
880 S Old Woodward Ave
Listing Number
20230098693
THE ACCURACY OF ALL INFORMATION, REGARDLESS OF SOURCE, IS NOT GUARANTEED OR WARRANTED. ALL INFORMATION SHOULD BE INDEPENDENTLY VERIFIED. Listings last updated: Friday, May 10, 2024. Some properties that appear for sale on this web site may subsequently have been sold and may no longer be available. The data relating to real estate for sale on this web site appears in part from the IDX programs of our Multiple Listing Service. Real Estate listings held by brokerage firms other than Real Estate One include the name and address of the listing broker where available.
IDX information is provided exclusively for consumers personal, non-commercial use and may not be used for any purpose other than to identify prospective properties consumers may be interested in purchasing.










































