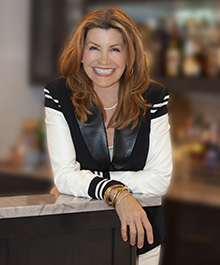MLS Public Remarks Welcome to this extraordinary home in the heart of downtown Birmingham. A short walk to your favorite restaurants creates an unprecedented lifestyle. Marvelous details grace every floor from arched ceilings, gorgeous millwork designs, spacious wood-floored hallways, and top-notch appliances. The foyer, flanked by the dining room and judge's office, leads to an open layout family room and kitchen boasting a spectacular ambiance. Kitchen boasts marble counters, large prep island with barstool seating and built-in appliances with adjacent breakfast room with panoramic windows. Wet bar with coffee nook, butler’s pantry and wine cellar connect the kitchen and dining room. Half bath and mudroom complete first floor. The switch back staircase, framed by picture window, leads you to an expansive second level with sitting room, two en-suites and 2 bedrooms with a dual bath and laundry room. The primary bedroom wing with tray celling includes large walk-in closet and grand bath with dual sinks, soaking tub and euro glass shower with porcelain tiling. Lower level includes fifth bedroom en-suite, media room, exercise room, and ample recreational space. The backyard is an oasis, ideal for entertaining, offering a covered patio, an in-ground pool, a stone fire pit sitting area, and a built-in barbecue. Apartment above garage with additional bedroom, full bath and living space is perfect for guests. Don’t miss your chance to view this exceptional home.
http://kathybroock.maxbroock.com/20230096857
Township Birmingham
Directions West of Old Woodward Avenue/North of Maple Road
Fin Below Grd SqFt 2,000
Total Fin SqFt 7,323
No. of Bedrooms 5
Above Grade Finished SqFt 5,323
CDOM 174
Full Baths 4
Year Built 2018
Days on Market 174
Half Baths 1
Baths per level
ROOM DIMENSIONS (Room Level - U=Upper, M=Main, L=Lower)
Bedroom2 17.00X16.00 Lower Floor
Bedroom3 14.00X15.00 2nd Floor
Bedroom4 13.00X15.00 2nd Floor
Bath2 10.00X6.00 Lower Floor
Bath3 9.00X7.00 2nd Floor
Lavatory2 6.00X6.00 1st Floor
Breakfast 10.00X14.00 1st Floor
ButlersPantry 8.00X6.00 1st Floor
Dining 16.00X16.00 1st Floor
Family 21.00X23.00 Lower Floor
Kitchen 21.00X15.00 1st Floor
Laundry 9.00X16.00 2nd Floor
Living 21.00X21.00 1st Floor
MudRoom 14.00X6.00 1st Floor
Other 15.00X13.00 Lower Floor
Rec 13.00X34.00 Lower Floor
SittingRoom 10.00X9.00 2nd Floor
Land Assessment -
Improvements $4200000
Net Taxes $47738
Acreage 0.28
Taxes -
Tax Year -
Summer Taxes $42619
School District Birmingham
Winter Taxes $5119
Subdivision Corson Add
Lower Level Square Footage 2,000
Waterview N
Waterfront N
For Lease/Rent N
Est. Total Acres 0.28
Lot Dimensions 60x210x60x208
WaterFrontage
0
Interior Features 220 Volts, Egress Window(s), Furnished - No, High Spd Internet Avail, Intercom, Other, Programmable Thermostat, Security Alarm (rented), Smoke Alarm, Sound System, Wet Bar
Heating Forced Air, Natural Gas
Cooling Ceiling Fan(s), Central Air
Fireplace Library, Living Room
Water Public (Municipal)
Basement details Finished
Basement Y
Garage 3.0
Architecture 2 Story
Sewer Public Sewer (Sewer-Sanitary)
Exterior Features Fenced, Lighting, Pool - Inground
Garage Desc Detached
Home Style Colonial
Fireplace Description Library, Living Room
Appliances Bar Fridge, Built-In Freezer, Built-In Gas Range, Built-In Refrigerator, Dishwasher, Disposal, Dryer, Microwave, Vented Exhaust Fan, Warming Drawer, Washer, Wine Refrigerator
Possession Negotiable
Exterior Materials Aluminum, Cedar, Stone
Status Change Date 11/17/2023
Listing Date 11/15/2023
Internet/IDX Y
Co-Listing Agent Name Helen Reasoner
Named Exceptions Y
Listing Office
Birmingham - Max Broock Realtors
Office Address
275 S. Old Woodward
Listing Number
20230096857
THE ACCURACY OF ALL INFORMATION, REGARDLESS OF SOURCE, IS NOT GUARANTEED OR WARRANTED. ALL INFORMATION SHOULD BE INDEPENDENTLY VERIFIED. Listings last updated: Wednesday, May 8, 2024. Some properties that appear for sale on this web site may subsequently have been sold and may no longer be available. The data relating to real estate for sale on this web site appears in part from the IDX programs of our Multiple Listing Service. Real Estate listings held by brokerage firms other than Real Estate One include the name and address of the listing broker where available.
IDX information is provided exclusively for consumers personal, non-commercial use and may not be used for any purpose other than to identify prospective properties consumers may be interested in purchasing.




























































