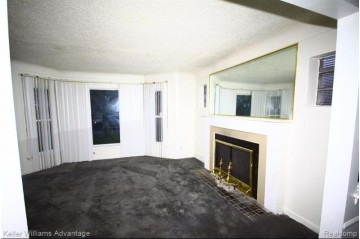MLS Public Remarks Please note: This home is Occupied, Do Not Approach. Showings by appointment Only. SECTION 8 WELCOME, Looking For Tenant Ready To Care For This Beautifully renovated 3 Bedroom home with new carpeting, and vinyl floors. 3 seasons enclosed porch offers extra indoor/outdoor living space during warmer weather. ALL TENANTS BACKGROUND AND RENTAL HISTORY MUST BE CHECKED. SECTION 8 Applicants: MUST PROVIDE VOUCHER AND Submit your case worker's info. COMPLETE RENTAL SPREE APPLICATION by clicking link below: https://apply.link/3wcqPcV Additional Remarks: - Realtors Please call The CO-listing Agent with questions and for access to the property. -Proof Of Funds For The Deposit Will Need To Be Provided. -Tenant Pay for All Utilities, Lawn and Snow Removal -Kitchen Appliances Included. -PROOF OF EMPLOYMENT (If Applicable), GOOD STANDING W/DTE AND DWSD, COPY OF DRIVERS LICENSE or State ID AND 3 CHECK STUBS (if applicable). ***NO PETS** All Measures Are Approximate BATVAI
http://www.www.maxbroock.com.com/20240006724
Township Detroit
Directions The property is South of Seven Mile road and west of Wyoming
Fin Below Grd SqFt 700
Total Fin SqFt 1,629
No. of Bedrooms 3
Above Grade Finished SqFt 929
CDOM 93
Full Baths 1
Year Built 1949
Days on Market 93
Half Baths 1
Baths per level
ROOM DIMENSIONS (Room Level - U=Upper, M=Main, L=Lower)
Bedroom2 12.00X12.00 1st Floor
Bedroom3 10.00X12.00 1st Floor
Bath2 8.00X5.00 1st Floor
Lavatory2 8.00X6.00 Lower Floor
Dining 12.00X13.00 1st Floor
Kitchen 15.00X12.00 1st Floor
Living 13.00X18.00 1st Floor
SittingRoom 13.00X15.00 Lower Floor
Land Assessment -
Improvements $1700
Acreage 0.09
Taxes -
Tax Year -
Summer Taxes -
School District Detroit
Winter Taxes -
Subdivision Dwyers Marygrove Sub (plats)
Lower Level Square Footage 700
Waterview N
Waterfront N
For Lease/Rent Y
Est. Total Acres 0.09
Lot Dimensions 35.00 x 117.00
WaterFrontage
0
Heating Forced Air, Natural Gas
Water Public (Municipal)
Basement details Finished
Basement Y
Garage 0.0
Architecture 1 Story
Sewer Public Sewer (Sewer-Sanitary)
Home Style Bungalow
Possession Close Plus 3-5
Exterior Materials Brick
Status Change Date 02/05/2024
Listing Date 02/05/2024
Internet/IDX Y
Co-Listing Agent Name Brian Williams
Named Exceptions Y
Listing Office
Keller Williams Advantage
Office Address
39500 Orchard Hill Place Ste 100
Listing Number
20240006724
THE ACCURACY OF ALL INFORMATION, REGARDLESS OF SOURCE, IS NOT GUARANTEED OR WARRANTED. ALL INFORMATION SHOULD BE INDEPENDENTLY VERIFIED. Listings last updated: Friday, May 10, 2024. Some properties that appear for sale on this web site may subsequently have been sold and may no longer be available. The data relating to real estate for sale on this web site appears in part from the IDX programs of our Multiple Listing Service. Real Estate listings held by brokerage firms other than Real Estate One include the name and address of the listing broker where available.
IDX information is provided exclusively for consumers personal, non-commercial use and may not be used for any purpose other than to identify prospective properties consumers may be interested in purchasing.







