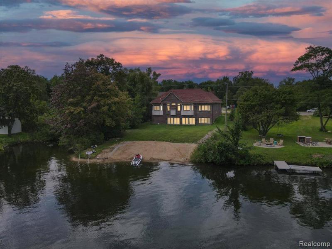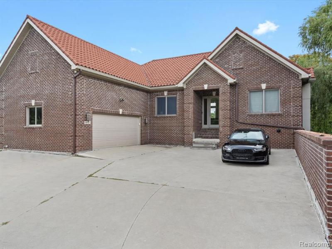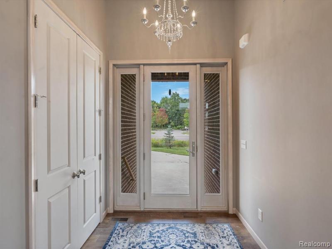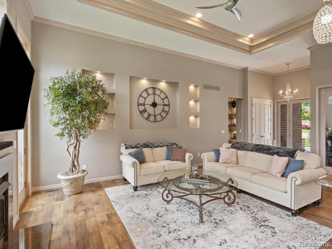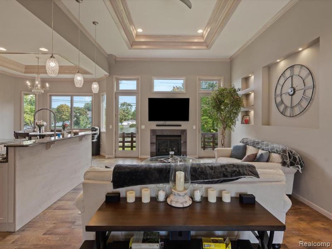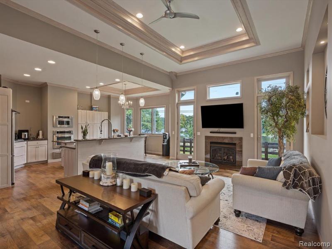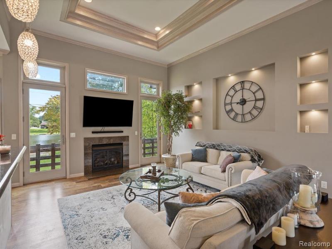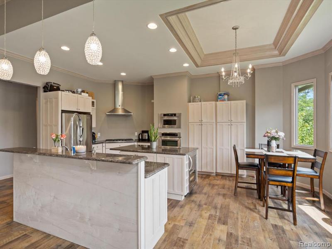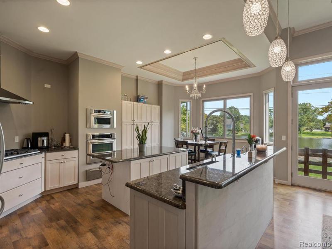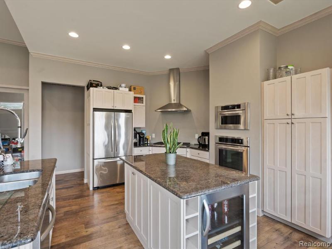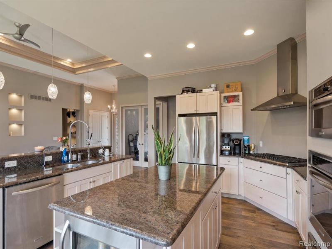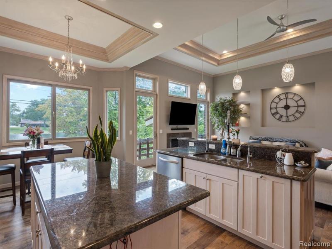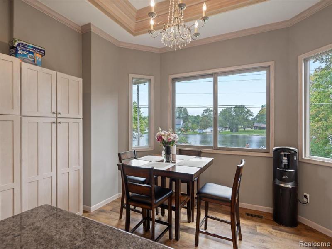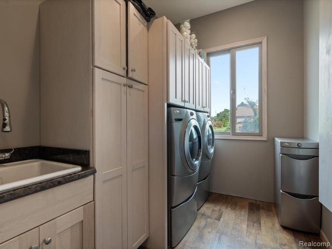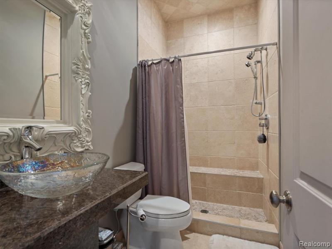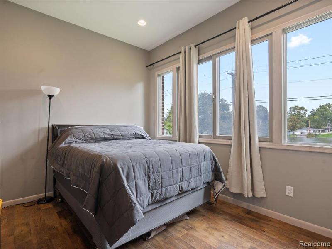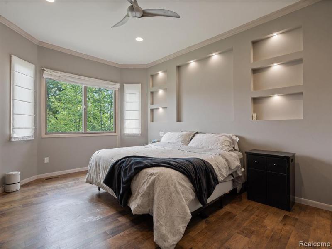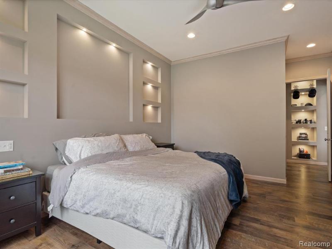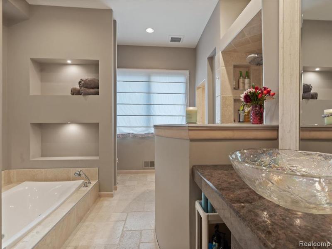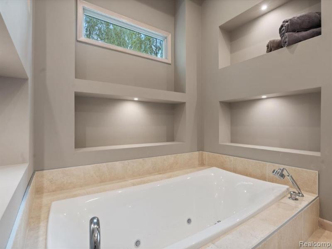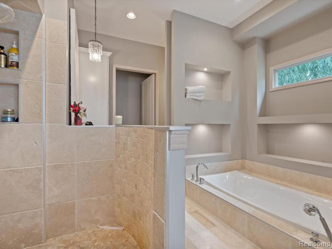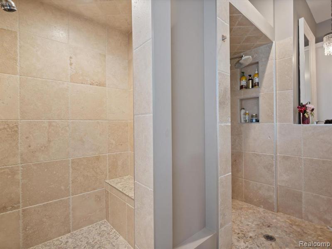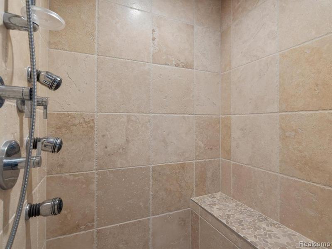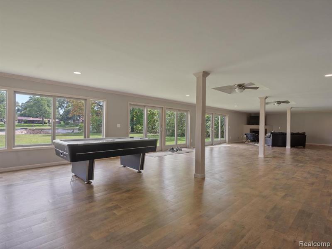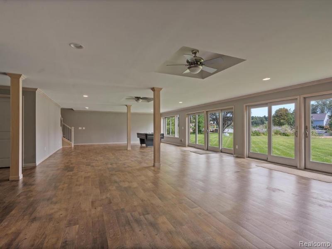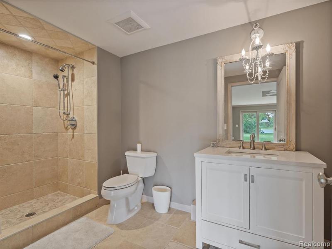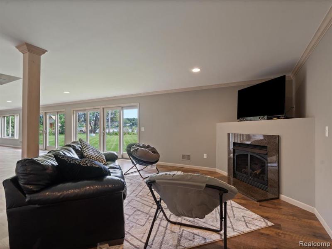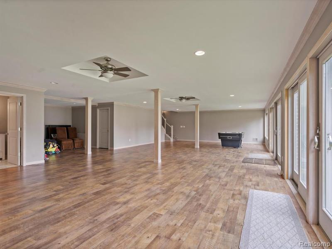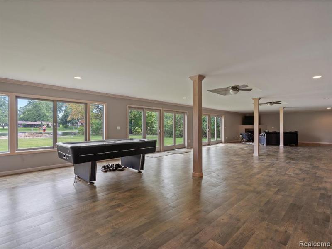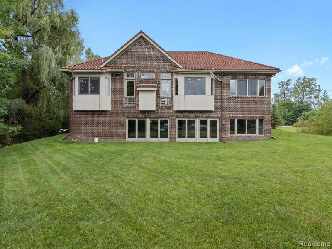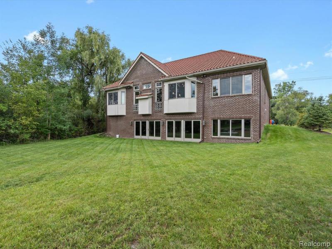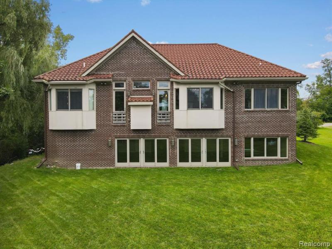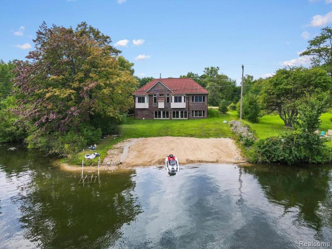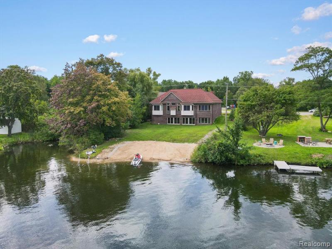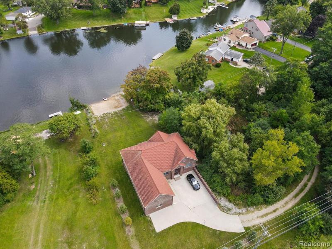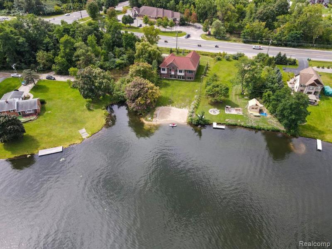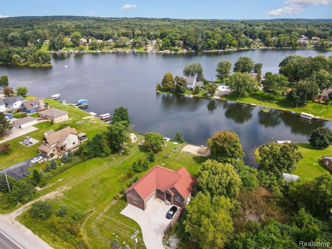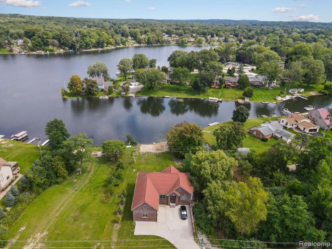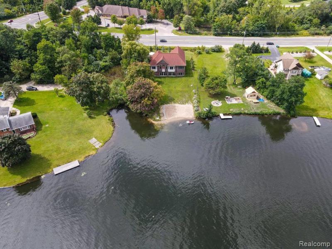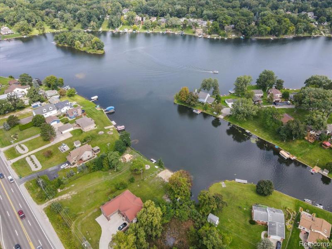$625,000
Calculate Payment
- 3 Bedrooms
- 3 Full Bath
- 3,634 SqFt
- MLS# 20240007068
- Photos
- Map
- Satellite
Property Information
- Status
- Pending
- Address
- 9845 Rilton
- City
- Clarkston
- Zip
- 48348
- County
- Oakland
- Township
- Springfield Twp
- Possession
- Negotiable
- Property Type
- Residential
- Listing Date
- 02/06/2024
- Subdivision
- Susin Lake Sub
- Total Finished SqFt
- 3,634
- Lower Finished SqFt
- 1,799
- Above Grade SqFt
- 1,835
- Garage
- 2.5
- Garage Desc.
- Attached, Door Opener, Electricity
- Waterview
- Y
- Waterfront
- Y
- Waterfront Desc
- All Sports, Lake Frontage, Water Access, Water Front
- Waterfrontage
- 110.0
- Body of Water
- Susin Lake
- Water
- Well (Existing)
- Sewer
- Septic Tank (Existing)
- Year Built
- 2015
- Architecture
- 1 Story
- Home Style
- Ranch
Taxes
- Summer Taxes
- $7,192
- Winter Taxes
- $2,925
Rooms and Land
- Library (Study)
- 11.00X12.00 1st Floor
- Kitchen
- 14.00X21.00 1st Floor
- Bedroom2
- 10.00X14.00 1st Floor
- Bath2
- 5.00X9.00 1st Floor
- Living
- 14.00X22.00 1st Floor
- Laundry
- 7.00X9.00 1st Floor
- Bedroom - Primary
- 13.00X19.00 1st Floor
- Bath - Primary
- 13.00X15.00 1st Floor
- Bath3
- 6.00X12.00 Lower Floor
- Bedroom3
- 11.00X11.00 Lower Floor
- Basement
- Finished
- Cooling
- Central Air
- Heating
- Forced Air, Natural Gas
- Acreage
- 1.5
- Lot Dimensions
- 110.00 x 214.00
- Appliances
- Built-In Gas Range, Convection Oven, Disposal, ENERGY STAR® qualified dishwasher, ENERGY STAR® qualified dryer, ENERGY STAR® qualified refrigerator, ENERGY STAR® qualified washer, Microwave, Stainless Steel Appliance(s), Warming Drawer, Wine Refrigerator
Features
- Fireplace Desc.
- Basement, Gas, Living Room
- Interior Features
- Cable Available, Carbon Monoxide Alarm(s), High Spd Internet Avail, Jetted Tub, Water Softener (owned)
- Exterior Materials
- Brick
Mortgage Calculator
Get Pre-Approved
- Market Statistics
- Property History
- Schools Information
- Local Business
| MLS Number | New Status | Previous Status | Activity Date | New List Price | Previous List Price | Sold Price | DOM |
| 20240007068 | Pending | Contingency | Apr 22 2024 5:05PM | 72 | |||
| 20240007068 | Contingency | Active | Mar 13 2024 8:37PM | 72 | |||
| 20240007068 | Active | Feb 6 2024 10:08AM | $625,000 | 72 | |||
| 20230074727 | Withdrawn | Active | Jan 3 2024 9:06AM | 119 | |||
| 20230074727 | Oct 12 2023 9:05PM | $600,000 | $625,000 | 119 | |||
| 20230074727 | Sep 21 2023 9:36PM | $625,000 | $650,000 | 119 | |||
| 20230074727 | Active | Sep 6 2023 1:08PM | $650,000 | 119 |
Learn More About This Listing
Contact Customer Care
Mon-Fri 9am-9pm Sat/Sun 9am-7pm
248-304-6700
Listing Broker

Listing Courtesy of
Exp Realty Romeo
(586) 372-6057
Office Address 209 N Main
THE ACCURACY OF ALL INFORMATION, REGARDLESS OF SOURCE, IS NOT GUARANTEED OR WARRANTED. ALL INFORMATION SHOULD BE INDEPENDENTLY VERIFIED.
Listings last updated: . Some properties that appear for sale on this web site may subsequently have been sold and may no longer be available.
Our Michigan real estate agents can answer all of your questions about 9845 Rilton, Clarkston MI 48348. Real Estate One, Max Broock Realtors, and J&J Realtors are part of the Real Estate One Family of Companies and dominate the Clarkston, Michigan real estate market. To sell or buy a home in Clarkston, Michigan, contact our real estate agents as we know the Clarkston, Michigan real estate market better than anyone with over 100 years of experience in Clarkston, Michigan real estate for sale.
The data relating to real estate for sale on this web site appears in part from the IDX programs of our Multiple Listing Services. Real Estate listings held by brokerage firms other than Real Estate One includes the name and address of the listing broker where available.
IDX information is provided exclusively for consumers personal, non-commercial use and may not be used for any purpose other than to identify prospective properties consumers may be interested in purchasing.
 IDX provided courtesy of Realcomp II Ltd. via Max Broock and Realcomp II Ltd, © 2024 Realcomp II Ltd. Shareholders
IDX provided courtesy of Realcomp II Ltd. via Max Broock and Realcomp II Ltd, © 2024 Realcomp II Ltd. Shareholders
