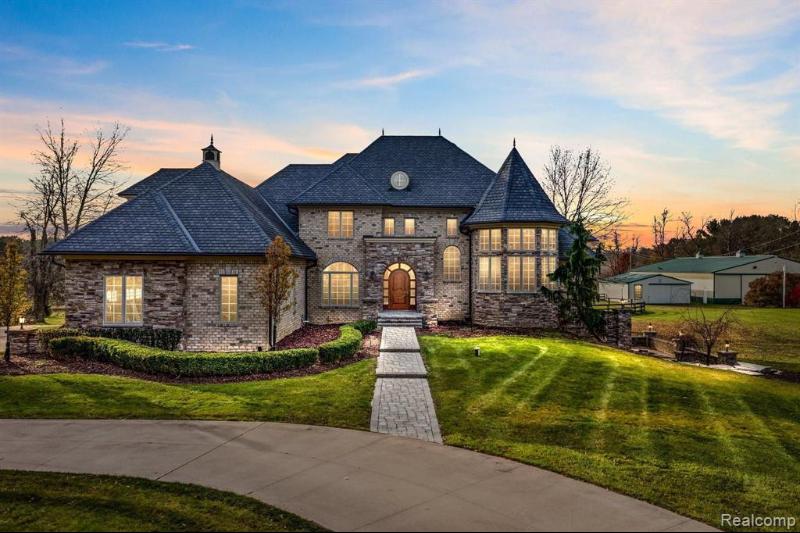$1,900,000
Calculate Payment
- 4 Bedrooms
- 5 Full Bath
- 2 Half Bath
- 8,320 SqFt
- MLS# 20230016500
Property Information
- Status
- Sold
- Address
- 9701 Reese Road
- City
- Clarkston
- Zip
- 48348
- County
- Oakland
- Township
- Independence Twp
- Possession
- At Close
- Property Type
- Residential
- Listing Date
- 03/08/2023
- Total Finished SqFt
- 8,320
- Lower Finished SqFt
- 2,800
- Above Grade SqFt
- 5,520
- Garage
- 3.5
- Garage Desc.
- Attached, Direct Access, Door Opener, Electricity, Side Entrance
- Waterfront Desc
- All Sports, Boat Facilities, Lake/River Priv., Swim Association, Water Access
- Body of Water
- Deer Lake
- Water
- Well (Existing)
- Sewer
- Septic Tank (Existing)
- Year Built
- 2005
- Architecture
- 2 Story
- Home Style
- Country French
Taxes
- Summer Taxes
- $10,105
- Winter Taxes
- $4,894
Rooms and Land
- Dining
- 16.00X12.00 1st Floor
- Living
- 19.00X15.00 1st Floor
- Kitchen
- 25.00X19.00 1st Floor
- Breakfast
- 11.00X16.00 1st Floor
- Lavatory2
- 6.00X5.00 1st Floor
- Laundry
- 17.00X10.00 1st Floor
- Lavatory3
- 7.00X5.00 1st Floor
- Bath - Primary
- 13.00X11.00 1st Floor
- Bedroom - Primary
- 25.00X20.00 1st Floor
- Library (Study)
- 14.00X12.00 1st Floor
- Loft
- 31.00X18.00 2nd Floor
- Library (Study)-1
- 13.00X9.00 2nd Floor
- Bath2
- 9.00X7.00 2nd Floor
- Bedroom2
- 14.00X13.00 2nd Floor
- Bedroom3
- 13.00X14.00 2nd Floor
- Bath3
- 12.00X5.00 2nd Floor
- Bedroom4
- 13.00X10.00 2nd Floor
- Bath - Full-2
- 10.00X5.00 2nd Floor
- Bath - Full-3
- 12.00X6.00 Lower Floor
- Kitchen - 2nd
- 23.00X26.00 Lower Floor
- Rec
- 20.00X14.00 Lower Floor
- Media Room (Home Theater)
- 28.00X16.00 Lower Floor
- Basement
- Finished, Walkout Access
- Cooling
- Ceiling Fan(s), Central Air
- Heating
- Forced Air, Natural Gas
- Acreage
- 10.0
- Lot Dimensions
- 383 x 1137
- Appliances
- Stainless Steel Appliance(s)
Features
- Fireplace Desc.
- Family Room, Gas, Great Room, Living Room, Natural
- Interior Features
- Cable Available, Central Vacuum, High Spd Internet Avail, Humidifier, Jetted Tub, Programmable Thermostat, Sound System, Water Softener (owned), Wet Bar
- Exterior Materials
- Brick, Stone
- Exterior Features
- Fenced, Lighting
Mortgage Calculator
- Property History
- Schools Information
- Local Business
| MLS Number | New Status | Previous Status | Activity Date | New List Price | Previous List Price | Sold Price | DOM |
| 20230016500 | Sold | Pending | Apr 1 2024 3:37PM | $1,900,000 | 358 | ||
| 20230016500 | Pending | Active | Feb 29 2024 4:36PM | 358 | |||
| 20230016500 | Sep 11 2023 2:05PM | $1,900,000 | $2,000,000 | 358 | |||
| 2210100244 | Withdrawn | Active | Mar 8 2023 2:05PM | 454 | |||
| 2210100244 | Mar 29 2022 9:46PM | $2,400,000 | $2,500,000 | 454 | |||
| 2210100244 | Active | Dec 9 2021 9:53AM | $2,500,000 | 454 |
Learn More About This Listing
Contact Customer Care
Mon-Fri 9am-9pm Sat/Sun 9am-7pm
248-304-6700
Listing Broker

Listing Courtesy of
Berkshire Hathaway Homeservices Michigan Real Est
(248) 625-5700
Office Address 20 W Washington Ste 5C
THE ACCURACY OF ALL INFORMATION, REGARDLESS OF SOURCE, IS NOT GUARANTEED OR WARRANTED. ALL INFORMATION SHOULD BE INDEPENDENTLY VERIFIED.
Listings last updated: . Some properties that appear for sale on this web site may subsequently have been sold and may no longer be available.
Our Michigan real estate agents can answer all of your questions about 9701 Reese Road, Clarkston MI 48348. Real Estate One, Max Broock Realtors, and J&J Realtors are part of the Real Estate One Family of Companies and dominate the Clarkston, Michigan real estate market. To sell or buy a home in Clarkston, Michigan, contact our real estate agents as we know the Clarkston, Michigan real estate market better than anyone with over 100 years of experience in Clarkston, Michigan real estate for sale.
The data relating to real estate for sale on this web site appears in part from the IDX programs of our Multiple Listing Services. Real Estate listings held by brokerage firms other than Real Estate One includes the name and address of the listing broker where available.
IDX information is provided exclusively for consumers personal, non-commercial use and may not be used for any purpose other than to identify prospective properties consumers may be interested in purchasing.
 IDX provided courtesy of Realcomp II Ltd. via Max Broock and Realcomp II Ltd, © 2024 Realcomp II Ltd. Shareholders
IDX provided courtesy of Realcomp II Ltd. via Max Broock and Realcomp II Ltd, © 2024 Realcomp II Ltd. Shareholders
