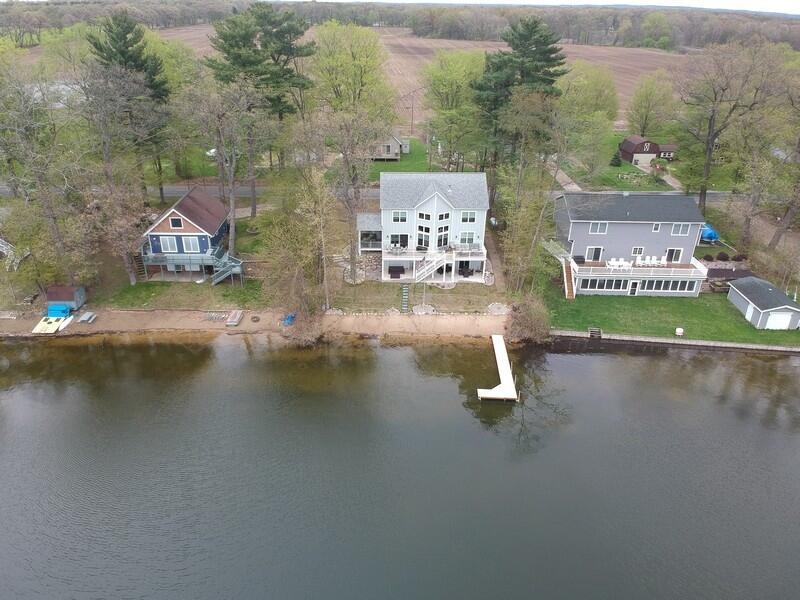- 4 Bedrooms
- 4 Full Bath
- 1 Half Bath
- 3,094 SqFt
- MLS# 23132933
Property Information
- Status
- Sold
- Address
- 86614 60th Street
- City
- Decatur
- Zip
- 49045
- County
- Van Buren
- Township
- Keeler Twp
- Possession
- Negotiable
- Property Type
- Single Family Residence
- Total Finished SqFt
- 3,094
- Lower Finished SqFt
- 731
- Above Grade SqFt
- 2,363
- Garage Desc.
- Concrete, Driveway, Paved
- Waterview
- Y
- Waterfront
- Y
- Waterfront Desc
- All Sports, Dock Facilities, Private Frontage
- Body of Water
- Keeler Lake
- Water
- Well
- Sewer
- Septic System
- Year Built
- 2019
- Home Style
- Traditional
- Parking Desc.
- Concrete, Driveway, Paved
Taxes
- Taxes
- $11,898
Rooms and Land
- Kitchen
- 1st Floor
- DiningArea
- 1st Floor
- FamilyRoom
- Lower Floor
- LivingRoom
- 1st Floor
- Laundry
- 1st Floor
- PrimaryBedroom
- 1st Floor
- PrimaryBathroom
- 1st Floor
- Bedroom2
- 2nd Floor
- Bedroom3
- 2nd Floor
- Bedroom4
- 2nd Floor
- BonusRoom
- 2nd Floor
- 1st Floor Master
- Yes
- Basement
- Full, Walk Out
- Cooling
- Central Air
- Heating
- Forced Air, Propane
- Acreage
- 0.46
- Lot Dimensions
- Irregular
- Appliances
- Dishwasher, Dryer, Microwave, Range, Refrigerator, Washer
Features
- Fireplace Desc.
- Gas Log, Living
- Features
- Pantry
- Exterior Materials
- Wood Siding
- Exterior Features
- Patio, Scrn Porch
Mortgage Calculator
- Property History
- Schools Information
- Local Business
| MLS Number | New Status | Previous Status | Activity Date | New List Price | Previous List Price | Sold Price | DOM |
| 23132933 | Sold | Pending | Apr 15 2024 5:09PM | $940,000 | 179 | ||
| 23132933 | Pending | Contingency | Mar 14 2024 2:35PM | 179 | |||
| 23132933 | Contingency | Active | Mar 4 2024 6:34PM | 179 | |||
| 23132933 | Feb 19 2024 9:32AM | $965,000 | $999,900 | 179 | |||
| 23132933 | Active | Contingency | Dec 12 2023 12:04PM | 179 | |||
| 23132933 | Contingency | Active | Nov 18 2023 1:31PM | 179 | |||
| 23132933 | Active | Sep 7 2023 9:31AM | $999,900 | 179 |
Learn More About This Listing
Contact Customer Care
Mon-Fri 9am-9pm Sat/Sun 9am-7pm
248-304-6700
Listing Broker

Listing Courtesy of
@properties Christie'S International R.e.
Office Address 2525 Lake Pines Drive
Listing Agent Wortman Real Estate Group
THE ACCURACY OF ALL INFORMATION, REGARDLESS OF SOURCE, IS NOT GUARANTEED OR WARRANTED. ALL INFORMATION SHOULD BE INDEPENDENTLY VERIFIED.
Listings last updated: . Some properties that appear for sale on this web site may subsequently have been sold and may no longer be available.
Our Michigan real estate agents can answer all of your questions about 86614 60th Street, Decatur MI 49045. Real Estate One, Max Broock Realtors, and J&J Realtors are part of the Real Estate One Family of Companies and dominate the Decatur, Michigan real estate market. To sell or buy a home in Decatur, Michigan, contact our real estate agents as we know the Decatur, Michigan real estate market better than anyone with over 100 years of experience in Decatur, Michigan real estate for sale.
The data relating to real estate for sale on this web site appears in part from the IDX programs of our Multiple Listing Services. Real Estate listings held by brokerage firms other than Real Estate One includes the name and address of the listing broker where available.
IDX information is provided exclusively for consumers personal, non-commercial use and may not be used for any purpose other than to identify prospective properties consumers may be interested in purchasing.
 All information deemed materially reliable but not guaranteed. Interested parties are encouraged to verify all information. Copyright© 2024 MichRIC LLC, All rights reserved.
All information deemed materially reliable but not guaranteed. Interested parties are encouraged to verify all information. Copyright© 2024 MichRIC LLC, All rights reserved.
