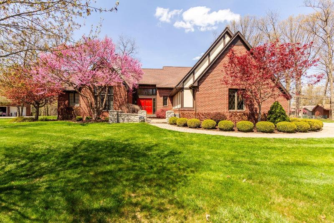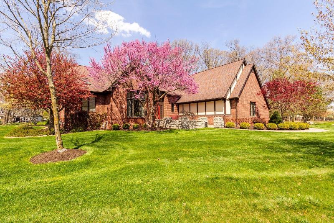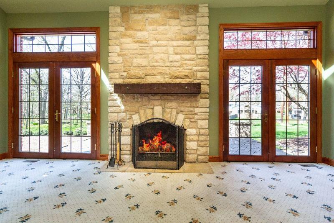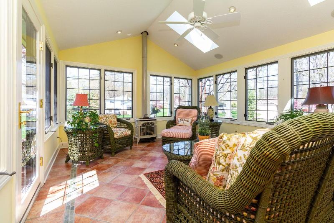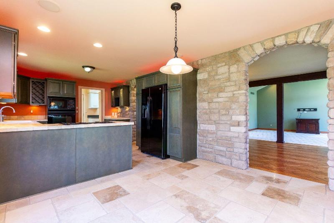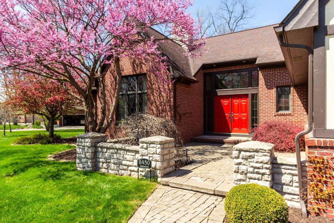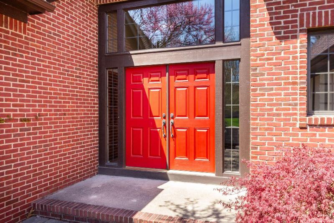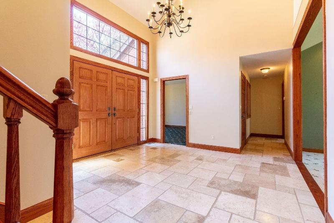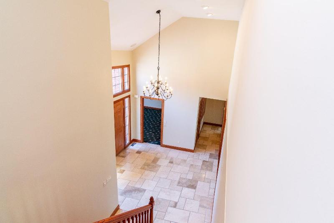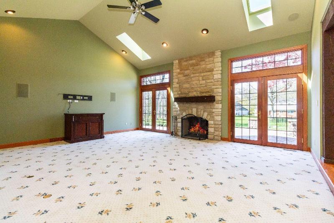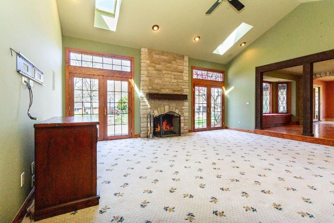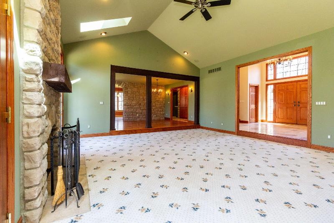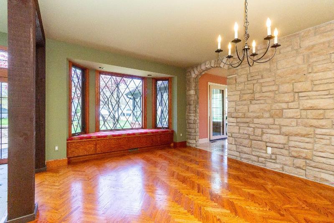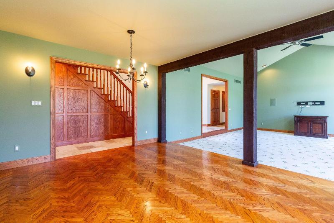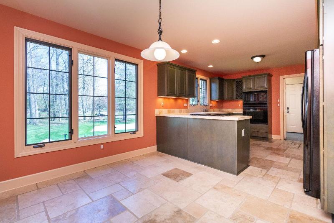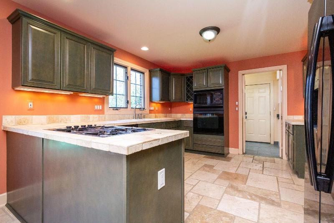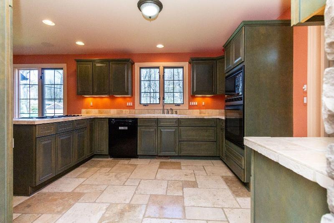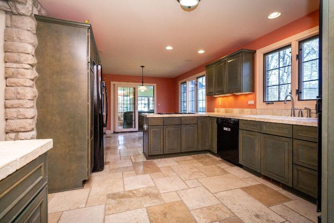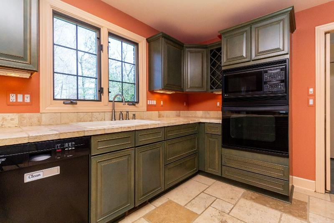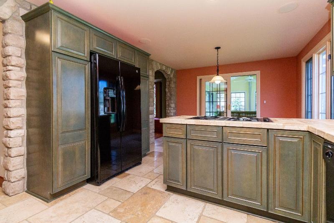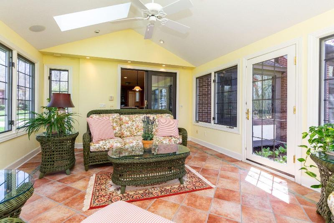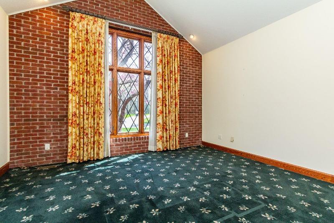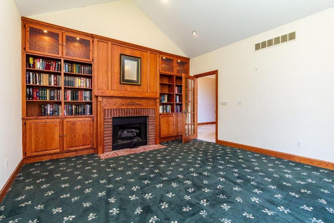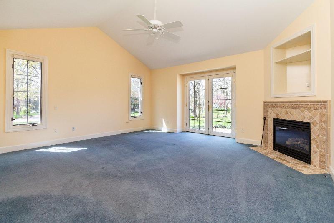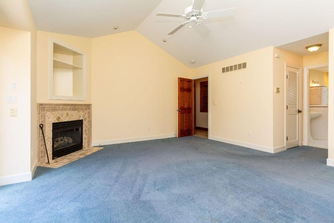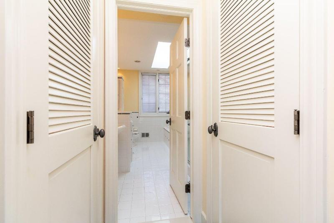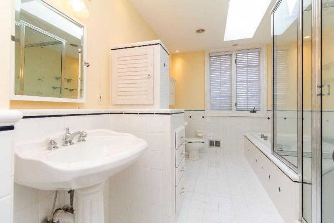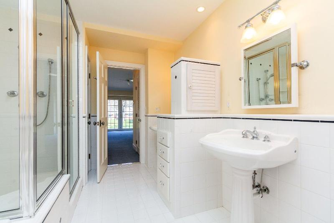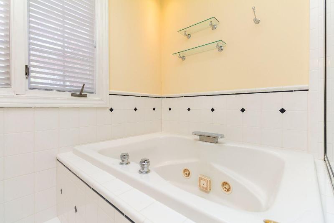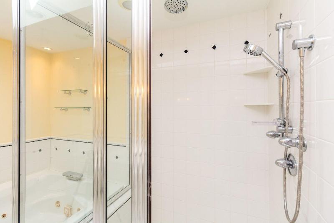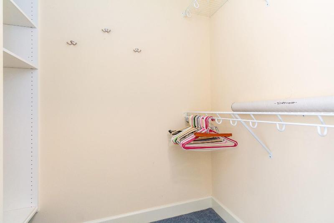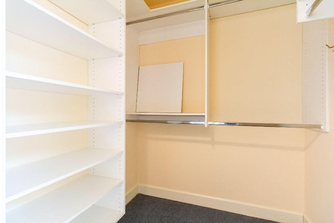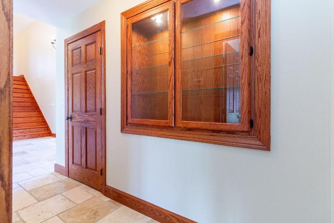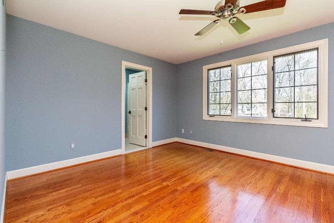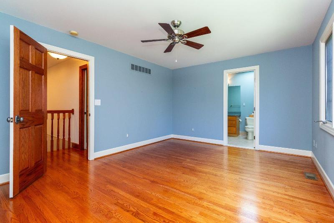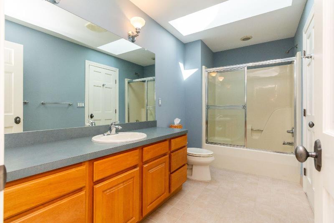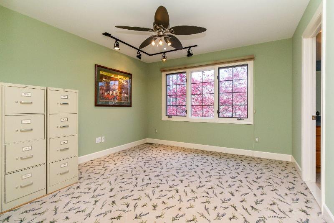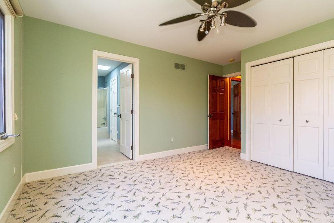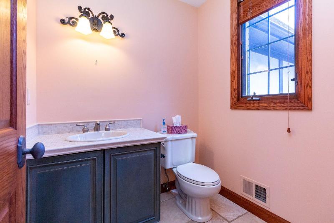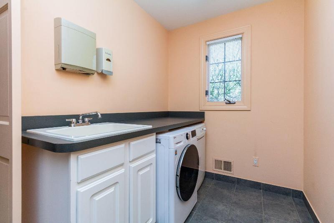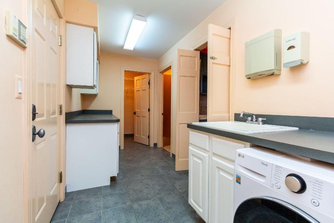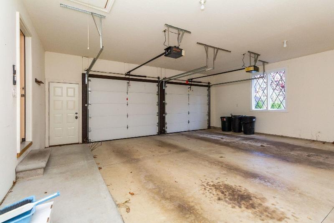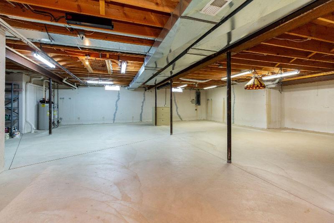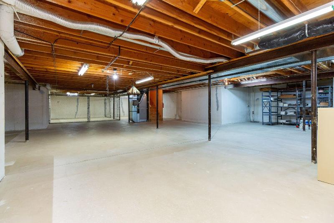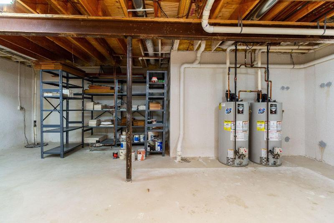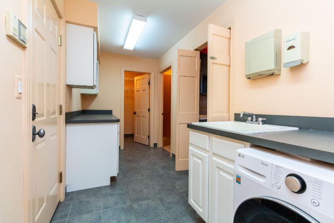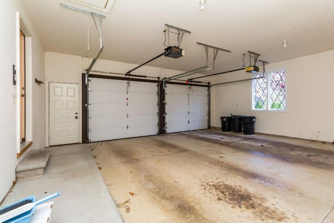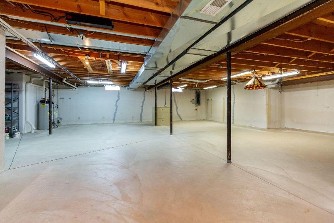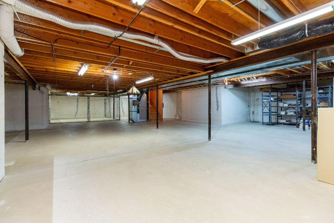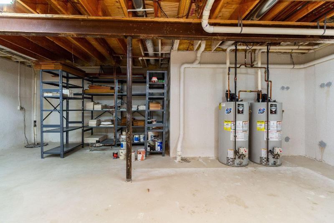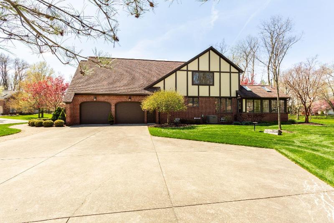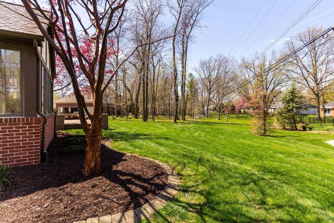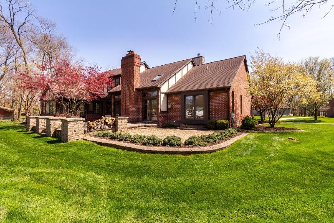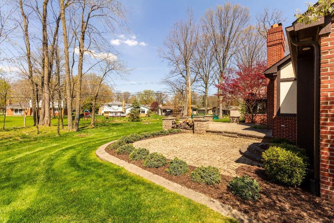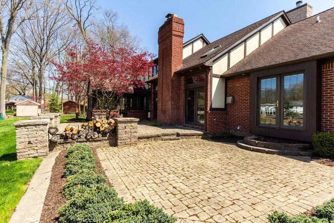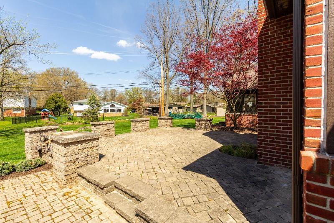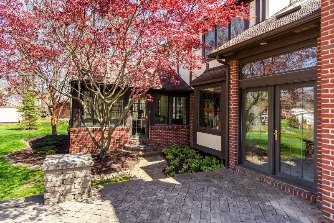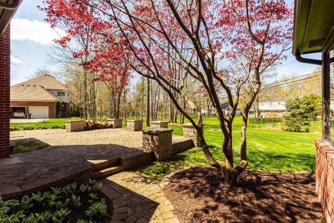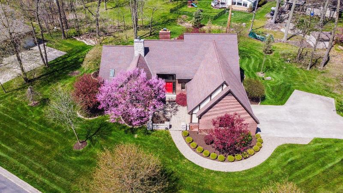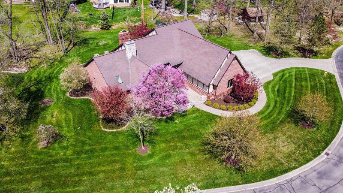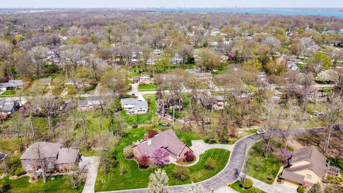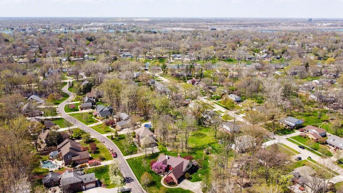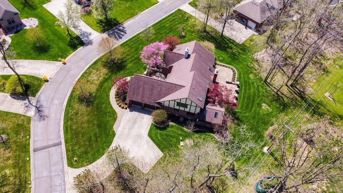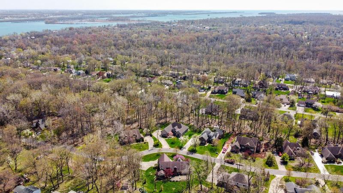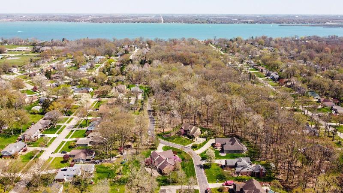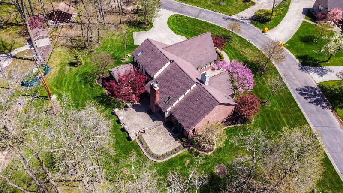For Sale Pending
8450 Sherwood Drive Map / directions
Grosse Ile, MI Learn More About Grosse Ile
48138 Market info
$575,000
Calculate Payment
- 3 Bedrooms
- 2 Full Bath
- 1 Half Bath
- 2,840 SqFt
- MLS# 20240026605
- Photos
- Map
- Satellite
Property Information
- Status
- Pending
- Address
- 8450 Sherwood Drive
- City
- Grosse Ile
- Zip
- 48138
- County
- Wayne
- Township
- Grosse Ile Twp
- Possession
- At Close
- Property Type
- Residential
- Listing Date
- 04/23/2024
- Subdivision
- Forest Estates Cond
- Total Finished SqFt
- 2,840
- Above Grade SqFt
- 2,840
- Garage
- 2.0
- Garage Desc.
- Attached, Side Entrance
- Water
- Public (Municipal)
- Sewer
- Public Sewer (Sewer-Sanitary)
- Year Built
- 2001
- Architecture
- 1 1/2 Story
- Home Style
- Cape Cod, Traditional, Tudor
Taxes
- Summer Taxes
- $4,254
- Winter Taxes
- $5,907
- Association Fee
- $500
Rooms and Land
- Laundry
- 15.00X6.00 1st Floor
- Kitchen
- 22.00X12.00 1st Floor
- Dining
- 17.00X12.00 1st Floor
- GreatRoom
- 20.00X20.00 1st Floor
- Lavatory2
- 6.00X5.00 1st Floor
- Bedroom - Primary
- 21.00X17.00 1st Floor
- Bath - Primary
- 12.00X9.00 1st Floor
- Library (Study)
- 18.00X14.00 1st Floor
- Four Season Room
- 15.00X13.00 1st Floor
- Other
- 15.00X9.00 1st Floor
- Bedroom2
- 16.00X11.00 2nd Floor
- Bath2
- 12.00X6.00 2nd Floor
- Bedroom3
- 14.00X12.00 2nd Floor
- Basement
- Unfinished
- Cooling
- Ceiling Fan(s), Central Air
- Heating
- Forced Air, Natural Gas
- Acreage
- 0.9
- Lot Dimensions
- 305 x 152 x 253 x 26
- Appliances
- Built-In Electric Oven, Dishwasher, Disposal, Down Draft, Dryer, Free-Standing Refrigerator, Gas Cooktop, Microwave, Washer
Features
- Fireplace Desc.
- Gas, Great Room, Library, Other, Primary Bedroom
- Interior Features
- Furnished - No, Other
- Exterior Materials
- Brick
Mortgage Calculator
Get Pre-Approved
- Market Statistics
- Property History
- Schools Information
- Local Business
| MLS Number | New Status | Previous Status | Activity Date | New List Price | Previous List Price | Sold Price | DOM |
| 20240026605 | Pending | Active | May 5 2024 8:05AM | 12 | |||
| 20240026605 | Active | Coming Soon | Apr 25 2024 2:14AM | 12 | |||
| 20240026605 | Coming Soon | Apr 23 2024 10:09PM | $575,000 | 12 |
Learn More About This Listing
Listing Broker
![]()
Listing Courtesy of
MBA Realty
Office Address 9105 Macomb St. Ste A
THE ACCURACY OF ALL INFORMATION, REGARDLESS OF SOURCE, IS NOT GUARANTEED OR WARRANTED. ALL INFORMATION SHOULD BE INDEPENDENTLY VERIFIED.
Listings last updated: . Some properties that appear for sale on this web site may subsequently have been sold and may no longer be available.
Our Michigan real estate agents can answer all of your questions about 8450 Sherwood Drive, Grosse Ile MI 48138. Real Estate One, Max Broock Realtors, and J&J Realtors are part of the Real Estate One Family of Companies and dominate the Grosse Ile, Michigan real estate market. To sell or buy a home in Grosse Ile, Michigan, contact our real estate agents as we know the Grosse Ile, Michigan real estate market better than anyone with over 100 years of experience in Grosse Ile, Michigan real estate for sale.
The data relating to real estate for sale on this web site appears in part from the IDX programs of our Multiple Listing Services. Real Estate listings held by brokerage firms other than Real Estate One includes the name and address of the listing broker where available.
IDX information is provided exclusively for consumers personal, non-commercial use and may not be used for any purpose other than to identify prospective properties consumers may be interested in purchasing.
 IDX provided courtesy of Realcomp II Ltd. via Max Broock and Realcomp II Ltd, © 2024 Realcomp II Ltd. Shareholders
IDX provided courtesy of Realcomp II Ltd. via Max Broock and Realcomp II Ltd, © 2024 Realcomp II Ltd. Shareholders
