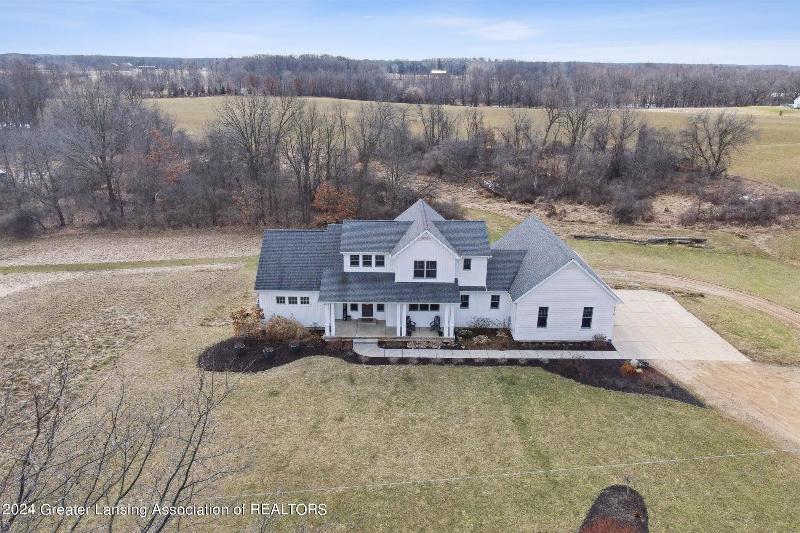- 4 Bedrooms
- 4 Full Bath
- 1 Half Bath
- 4,518 SqFt
- MLS# 278980
- Photos
- Map
- Satellite

Real Estate One - Holt
4525 Willoughby Rd.
Holt, MI 48842
Office:
517-694-1121
Customer Care: 248-304-6700
Mon-Fri 9am-9pm Sat/Sun 9am-7pm
Property Information
- Status
- Sold
- Address
- 7950 Jason Road
- City
- Laingsburg
- Zip
- 48848
- County
- Clinton
- Township
- Victor Twp
- Possession
- 30 DAC
- Property Type
- Single Family Residence
- Subdivision
- None
- Total Finished SqFt
- 4,518
- Lower Finished SqFt
- 1,800
- Above Grade SqFt
- 2,600
- Garage
- 6.0
- Water
- Well
- Sewer
- Septic Tank
- Year Built
- 2016
- Architecture
- Two
- Home Style
- Traditional
- Parking Desc.
- Attached, Basement, Driveway, Finished, Floor Drain, Garage, Garage Door Opener, Garage Faces Rear, Garage Faces Side, Guest, Kitchen Level, Paved, Private, Storage, Water
Taxes
- Taxes
- $8,628
Rooms and Land
- Living
- 15.1 x 17.7 1st Floor
- Dining
- 14.6 x 15.6 1st Floor
- Kitchen
- 15.1 x 12.9 1st Floor
- PrimaryBedroom
- 16.6 x 15.2 1st Floor
- Bedroom2
- 13.3 x 11.1 2nd Floor
- Bedroom3
- 13.3 x 9.2 2nd Floor
- Laundry
- 10.2 x 6.11 1st Floor
- Office
- 9 x 6.11 1st Floor
- Kitchen
- 13 x 7.1 Lower Floor
- Family
- 21.4 x 20.3 Lower Floor
- Bedroom4
- 15.4 x 14.5 Lower Floor
- Utility
- 19.8 x 10.1 Lower Floor
- Office
- 8.5 x 8.4 Lower Floor
- Laundry
- 6.8 x 8.4 Lower Floor
- 1st Floor Master
- Yes
- Basement
- Egress Windows, Exterior Entry, Finished, Full, Interior Entry, Sump Pump, Walk-Out Access
- Cooling
- Central Air
- Heating
- Forced Air
- Acreage
- 28.04
- Lot Dimensions
- Irregular
- Appliances
- Dishwasher, Disposal, Ice Maker, Instant Hot Water, Microwave, Oven, Range, Refrigerator, Stainless Steel Appliance(s), Washer/Dryer, Water Heater, Water Softener Owned
Features
- Interior Features
- Bookcases, Breakfast Bar, Built-in Features, Cathedral Ceiling(s), Ceiling Fan(s), Chandelier, Crown Molding, Double Vanity, Eat-in Kitchen, Entrance Foyer, Granite Counters, High Ceilings, In-Law Floorplan, Kitchen Island, Open Floorplan, Pantry, Primary Downstairs, Recessed Lighting, Stone Counters, Storage, Vaulted Ceiling(s), Walk-In Closet(s)
- Exterior Materials
- Vinyl Siding
- Exterior Features
- Balcony, Fire Pit, Garden, Lighting, Private Entrance, Private Yard, Rain Gutters
Mortgage Calculator
- Property History
- Schools Information
- Local Business
| MLS Number | New Status | Previous Status | Activity Date | New List Price | Previous List Price | Sold Price | DOM |
| 278980 | Sold | Pending | Apr 10 2024 4:26PM | $865,000 | 8 | ||
| 278980 | Pending | Active | Mar 13 2024 8:55AM | 8 | |||
| 278980 | Active | Mar 4 2024 1:55PM | $889,900 | 8 | |||
| 278657 | Canceled | Active | Mar 4 2024 1:25PM | 17 | |||
| 278657 | Active | Feb 16 2024 10:55AM | $925,000 | 17 |
Learn More About This Listing

Real Estate One - Holt
4525 Willoughby Rd.
Holt, MI 48842
Office: 517-694-1121
Customer Care: 248-304-6700
Mon-Fri 9am-9pm Sat/Sun 9am-7pm
Listing Broker

Listing Courtesy of
Re/Max Real Estate Professionals
Michael Williams
Office Address 1755 Abbey Rd
THE ACCURACY OF ALL INFORMATION, REGARDLESS OF SOURCE, IS NOT GUARANTEED OR WARRANTED. ALL INFORMATION SHOULD BE INDEPENDENTLY VERIFIED.
Listings last updated: . Some properties that appear for sale on this web site may subsequently have been sold and may no longer be available.
Our Michigan real estate agents can answer all of your questions about 7950 Jason Road, Laingsburg MI 48848. Real Estate One is part of the Real Estate One Family of Companies and dominates the Laingsburg, Michigan real estate market. To sell or buy a home in Laingsburg, Michigan, contact our real estate agents as we know the Laingsburg, Michigan real estate market better than anyone with over 100 years of experience in Laingsburg, Michigan real estate for sale.
The data relating to real estate for sale on this web site appears in part from the IDX programs of our Multiple Listing Services. Real Estate listings held by brokerage firms other than Real Estate One includes the name and address of the listing broker where available.
IDX information is provided exclusively for consumers personal, non-commercial use and may not be used for any purpose other than to identify prospective properties consumers may be interested in purchasing.
 Listing data is provided by the Greater Lansing Association of REALTORS © (GLAR) MLS. GLAR MLS data is protected by copyright.
Listing data is provided by the Greater Lansing Association of REALTORS © (GLAR) MLS. GLAR MLS data is protected by copyright.
