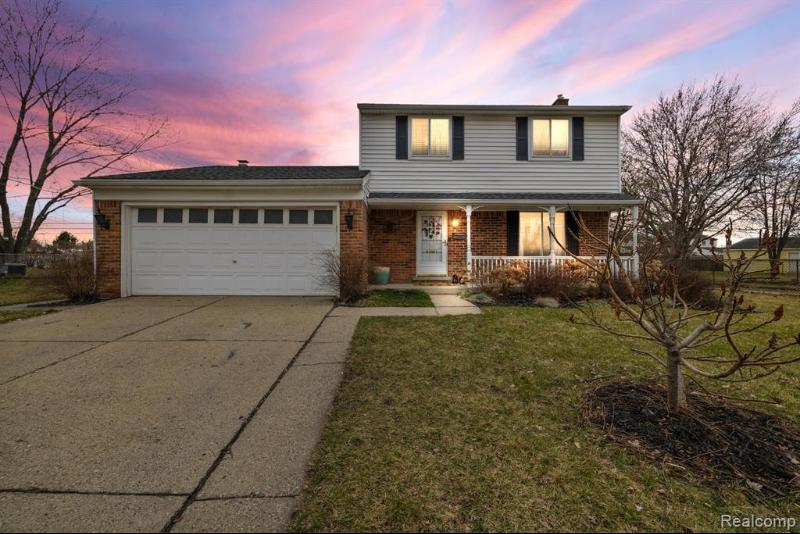Sold
751 Tanglewood Drive Map / directions
Madison Heights, MI Learn More About Madison Heights
48071 Market info
$326,000
Calculate Payment
- 4 Bedrooms
- 1 Full Bath
- 1 Half Bath
- 1,988 SqFt
- MLS# 20240013749
- Photos
- Map
- Satellite
Property Information
- Status
- Sold
- Address
- 751 Tanglewood Drive
- City
- Madison Heights
- Zip
- 48071
- County
- Oakland
- Township
- Madison Heights
- Possession
- Close Plus 30 D
- Property Type
- Residential
- Listing Date
- 03/07/2024
- Subdivision
- Ambassador Sub No 3
- Total Finished SqFt
- 1,988
- Lower Finished SqFt
- 500
- Above Grade SqFt
- 1,488
- Garage
- 2.0
- Garage Desc.
- Attached
- Water
- Public (Municipal)
- Sewer
- Public Sewer (Sewer-Sanitary)
- Year Built
- 1968
- Architecture
- 2 Story
- Home Style
- Colonial
Taxes
- Summer Taxes
- $4,501
- Winter Taxes
- $894
Rooms and Land
- Bedroom - Primary
- 9.00X12.00 2nd Floor
- Bedroom2
- 9.00X10.00 2nd Floor
- Bedroom3
- 9.00X11.00 2nd Floor
- Bedroom4
- 9.00X11.00 2nd Floor
- Lavatory2
- 5.00X5.00 1st Floor
- Bath2
- 7.00X10.00 2nd Floor
- Kitchen
- 12.00X12.00 1st Floor
- Dining
- 9.00X11.00 1st Floor
- Living
- 11.00X15.00 1st Floor
- Family
- 11.00X18.00 1st Floor
- Basement
- Partially Finished
- Heating
- ENERGY STAR® Qualified Furnace Equipment, Natural Gas
- Acreage
- 0.22
- Lot Dimensions
- 60x109x88x109
Features
- Exterior Materials
- Brick, Vinyl
Mortgage Calculator
- Property History
- Schools Information
- Local Business
| MLS Number | New Status | Previous Status | Activity Date | New List Price | Previous List Price | Sold Price | DOM |
| 20240013749 | Sold | Pending | Apr 24 2024 7:05PM | $326,000 | 6 | ||
| 20240013749 | Pending | Active | Mar 13 2024 2:05PM | 6 | |||
| 20240013749 | Active | Mar 7 2024 8:05PM | $299,900 | 6 |
Learn More About This Listing
Contact Customer Care
Mon-Fri 9am-9pm Sat/Sun 9am-7pm
248-304-6700
Listing Broker

Listing Courtesy of
Exp Realty Llc
(888) 501-7085
Office Address 39555 Orchard Hill Place Ste 600
THE ACCURACY OF ALL INFORMATION, REGARDLESS OF SOURCE, IS NOT GUARANTEED OR WARRANTED. ALL INFORMATION SHOULD BE INDEPENDENTLY VERIFIED.
Listings last updated: . Some properties that appear for sale on this web site may subsequently have been sold and may no longer be available.
Our Michigan real estate agents can answer all of your questions about 751 Tanglewood Drive, Madison Heights MI 48071. Real Estate One, Max Broock Realtors, and J&J Realtors are part of the Real Estate One Family of Companies and dominate the Madison Heights, Michigan real estate market. To sell or buy a home in Madison Heights, Michigan, contact our real estate agents as we know the Madison Heights, Michigan real estate market better than anyone with over 100 years of experience in Madison Heights, Michigan real estate for sale.
The data relating to real estate for sale on this web site appears in part from the IDX programs of our Multiple Listing Services. Real Estate listings held by brokerage firms other than Real Estate One includes the name and address of the listing broker where available.
IDX information is provided exclusively for consumers personal, non-commercial use and may not be used for any purpose other than to identify prospective properties consumers may be interested in purchasing.
 IDX provided courtesy of Realcomp II Ltd. via Max Broock and Realcomp II Ltd, © 2024 Realcomp II Ltd. Shareholders
IDX provided courtesy of Realcomp II Ltd. via Max Broock and Realcomp II Ltd, © 2024 Realcomp II Ltd. Shareholders
