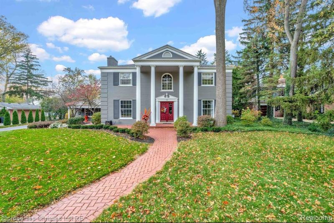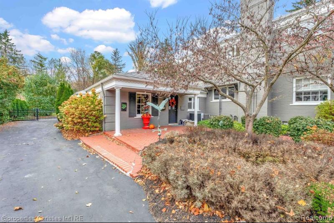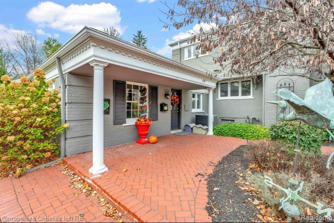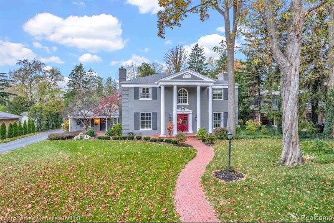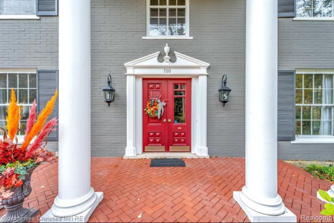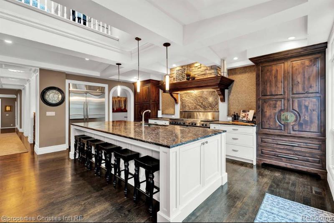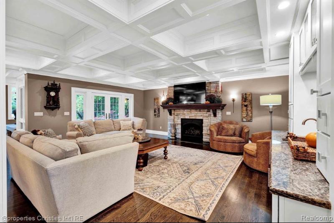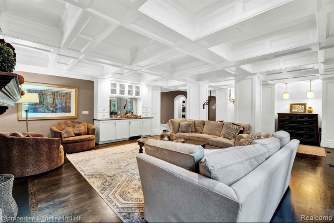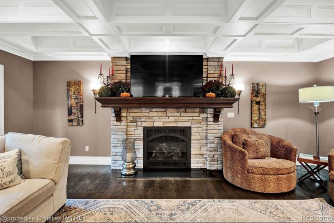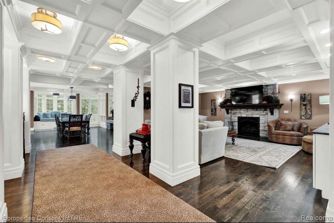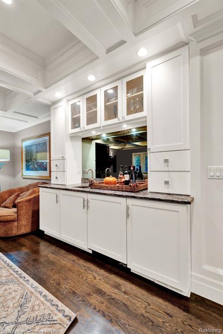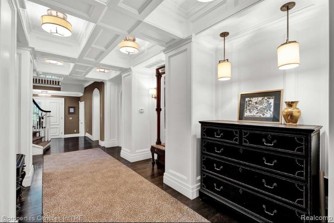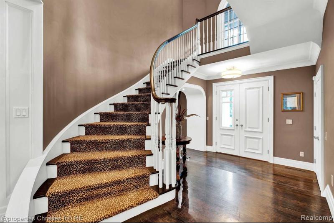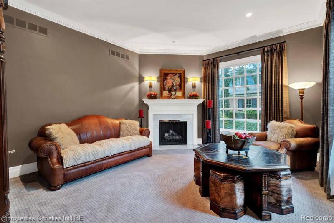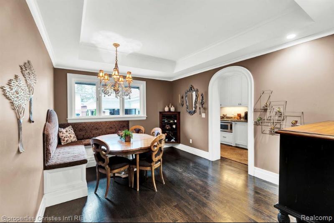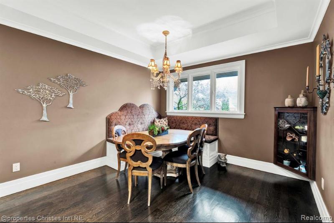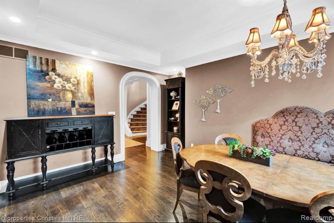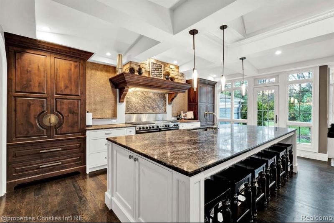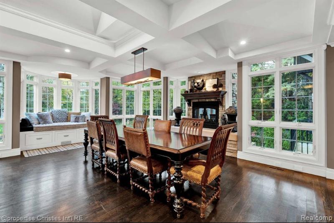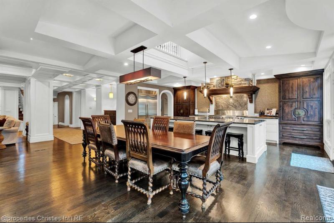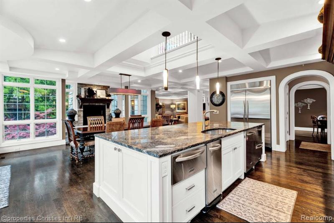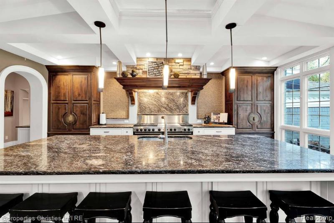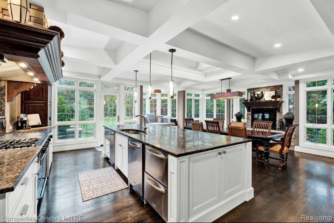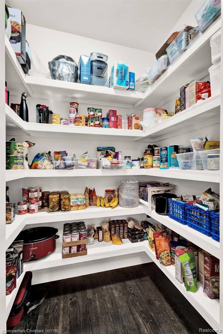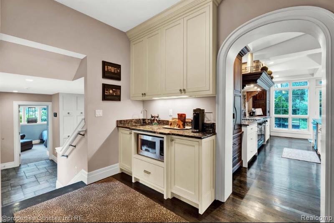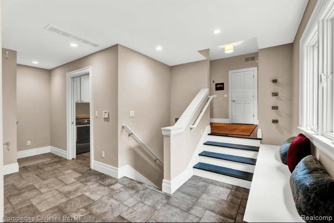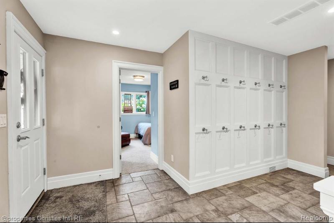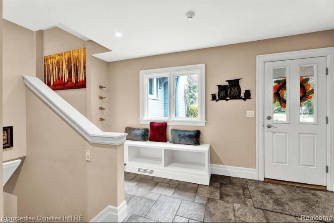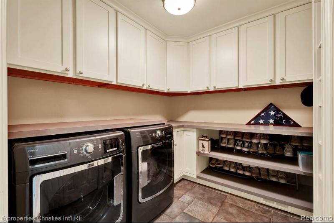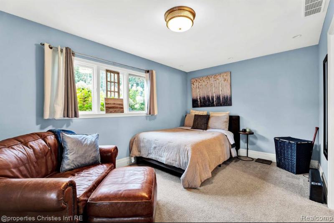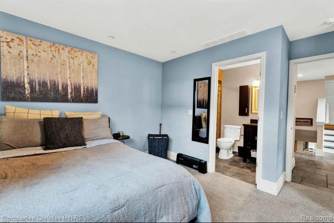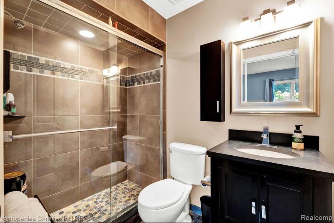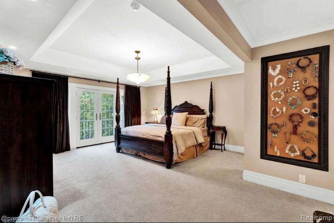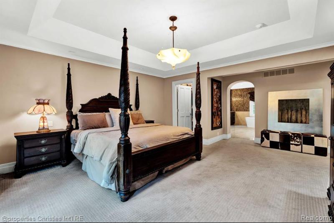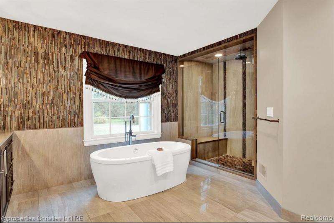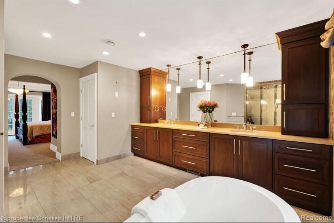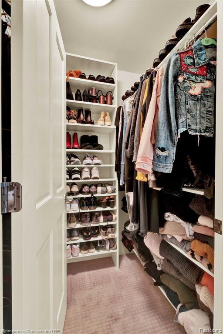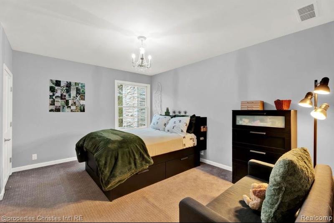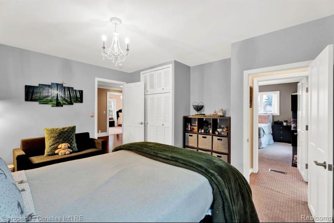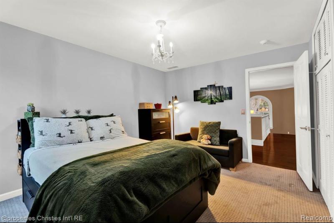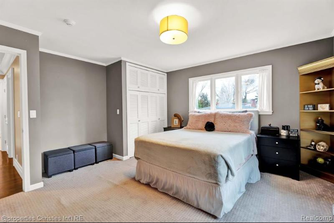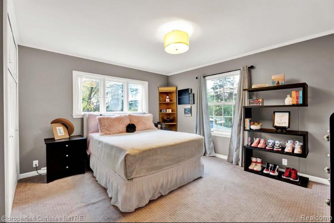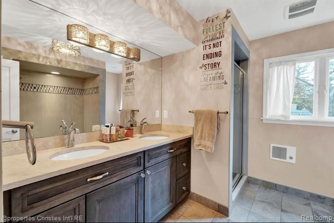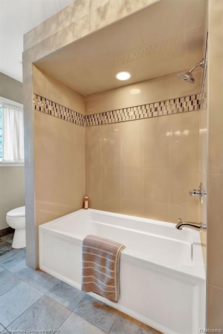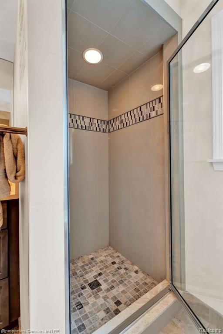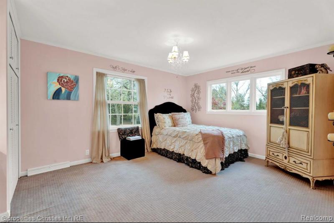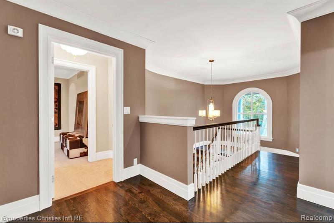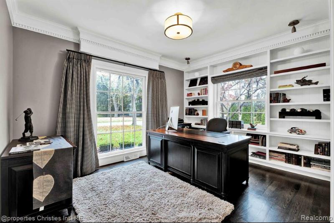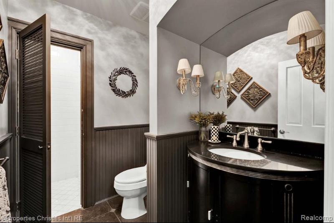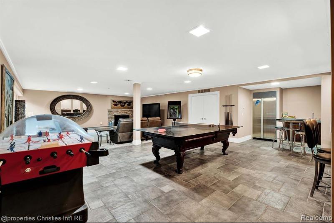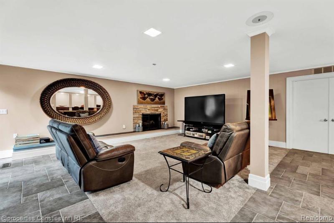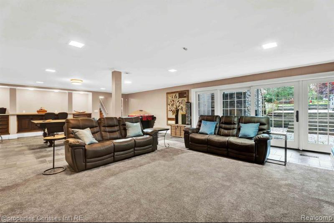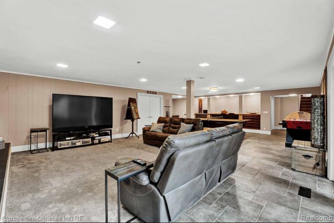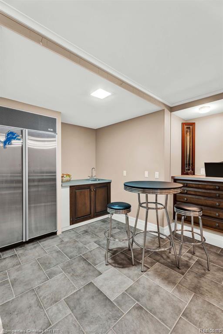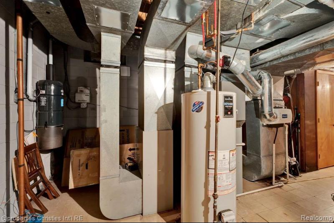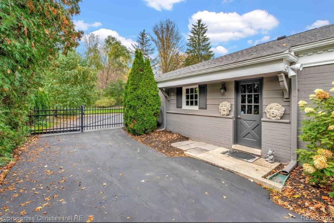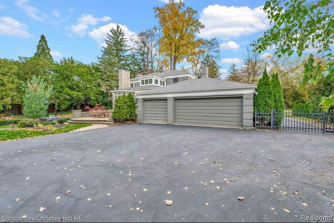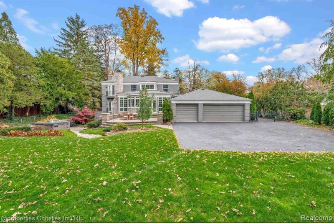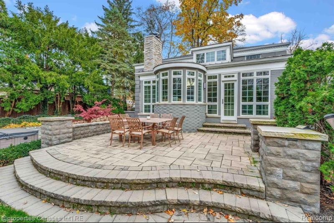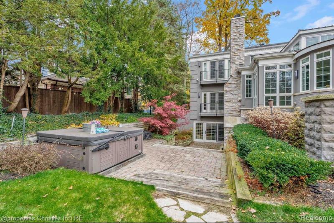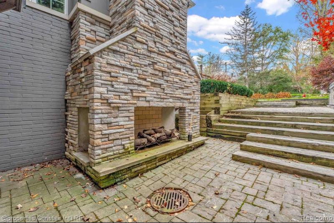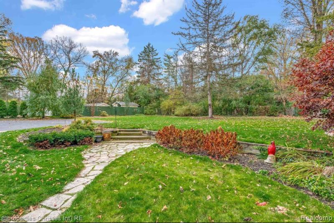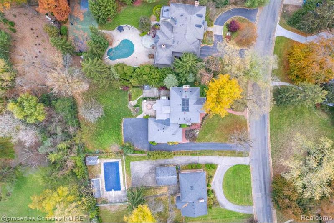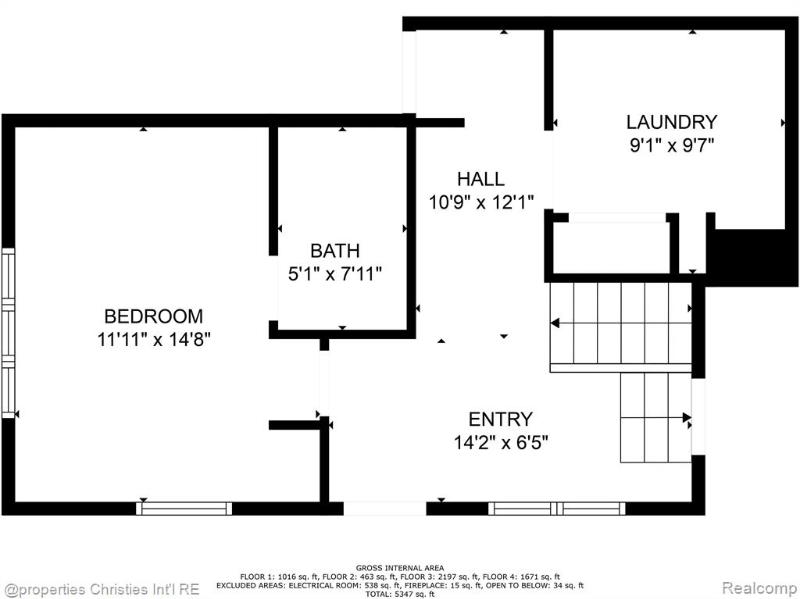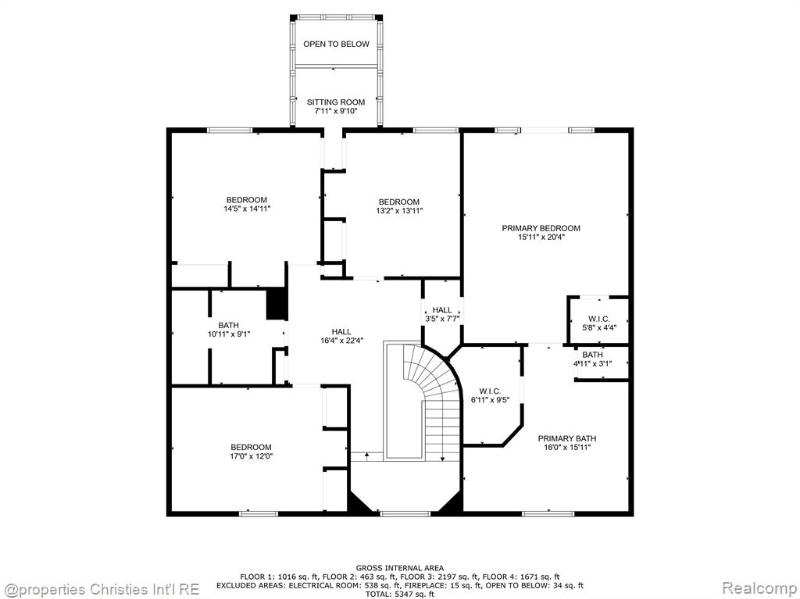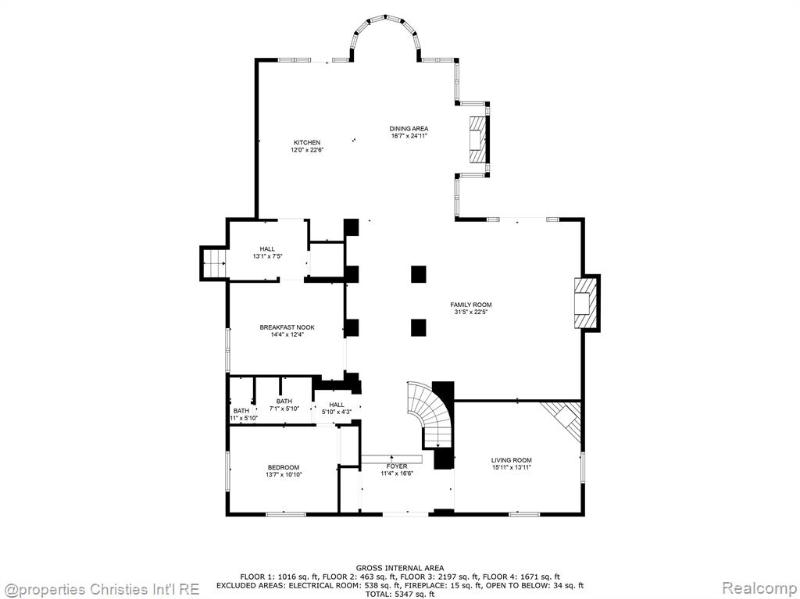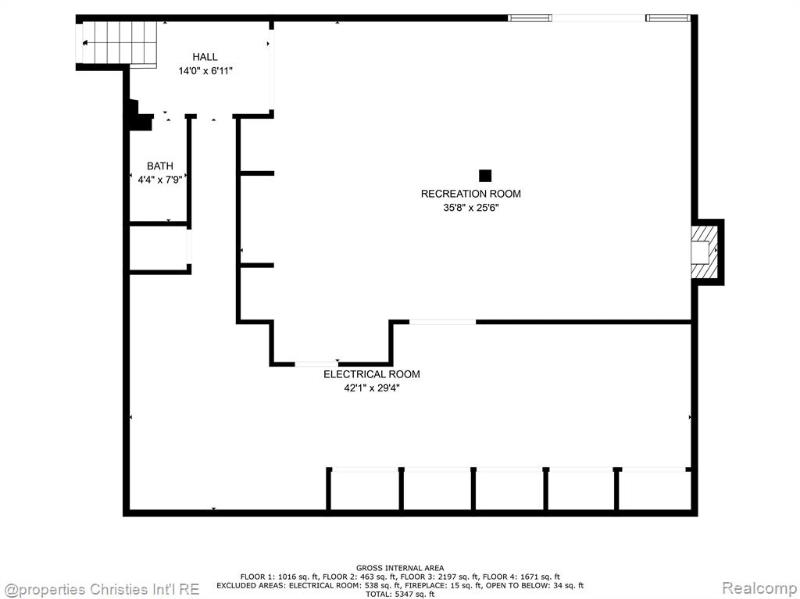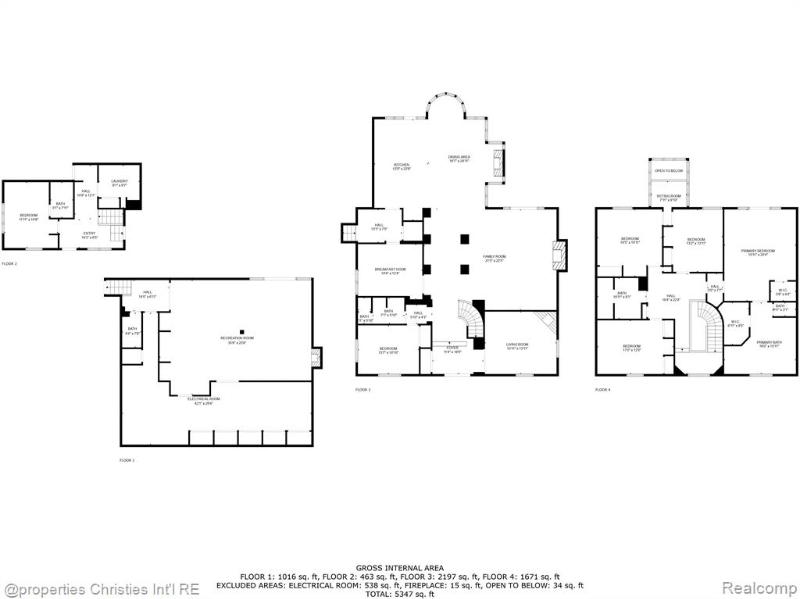For Sale Active
700 Arlington Street Map / directions
Birmingham, MI Learn More About Birmingham
48009 Market info
$2,500,000
Calculate Payment
- 5 Bedrooms
- 4 Full Bath
- 1 Half Bath
- 6,269 SqFt
- MLS# 20240006279
- Photos
- Map
- Satellite
Property Information
- Status
- Active
- Address
- 700 Arlington Street
- City
- Birmingham
- Zip
- 48009
- County
- Oakland
- Township
- Birmingham
- Possession
- Negotiable
- Property Type
- Residential
- Listing Date
- 02/05/2024
- Subdivision
- Assr'S Replat Of Coryell Park
- Total Finished SqFt
- 6,269
- Lower Finished SqFt
- 1,700
- Above Grade SqFt
- 4,569
- Garage
- 3.0
- Garage Desc.
- Attached, Direct Access, Door Opener, Electricity
- Water
- Public (Municipal)
- Sewer
- Public Sewer (Sewer-Sanitary)
- Year Built
- 1962
- Architecture
- 2 Story
- Home Style
- Colonial
Taxes
- Summer Taxes
- $18,153
- Winter Taxes
- $2,180
Rooms and Land
- SittingRoom
- 10.00X8.00 2nd Floor
- Bath2
- 6.00X11.00 1st Floor
- Living
- 14.00X16.00 1st Floor
- Family
- 23.00X32.00 1st Floor
- Dining
- 25.00X17.00 1st Floor
- Breakfast
- 14.00X11.00 1st Floor
- Kitchen
- 23.00X19.00 1st Floor
- Bath - Primary
- 16.00X16.00 2nd Floor
- Bedroom - Primary
- 20.00X16.00 2nd Floor
- Bedroom2
- 14.00X13.00 2nd Floor
- Bedroom3
- 15.00X15.00 2nd Floor
- Bath3
- 10.00X11.00 2nd Floor
- Bedroom4
- 12.00X17.00 2nd Floor
- Laundry
- 10.00X9.00 1st Floor
- Bath - Full-2
- 8.00X5.00 1st Floor
- Bedroom5
- 15.00X12.00 1st Floor
- Lavatory2
- 8.00X4.00 1st Floor
- Basement
- Finished, Walkout Access
- Cooling
- Central Air
- Heating
- Forced Air, Natural Gas
- Acreage
- 0.65
- Lot Dimensions
- 110x232x125x254
- Appliances
- Built-In Gas Range, Built-In Refrigerator, Dishwasher, Disposal, Dryer, Free-Standing Refrigerator, Microwave, Range Hood, Stainless Steel Appliance(s), Trash Compactor, Warming Drawer, Washer
Features
- Fireplace Desc.
- Basement, Dining Room, Family Room, Gas, Living Room, Other
- Interior Features
- Cable Available, Furnished - No, High Spd Internet Avail, Other, Programmable Thermostat, Wet Bar
- Exterior Materials
- Brick
- Exterior Features
- Spa/Hot-tub
Mortgage Calculator
Get Pre-Approved
- Market Statistics
- Property History
- Schools Information
- Local Business
| MLS Number | New Status | Previous Status | Activity Date | New List Price | Previous List Price | Sold Price | DOM |
| 20240006279 | Active | Coming Soon | Feb 6 2024 2:14AM | 81 | |||
| 20240006279 | Coming Soon | Feb 5 2024 2:06PM | $2,500,000 | 81 |
Learn More About This Listing
Contact Customer Care
Mon-Fri 9am-9pm Sat/Sun 9am-7pm
248-304-6700
Listing Broker

Listing Courtesy of
@properties Christie'S Int'L R.e. Birmingham
(248) 850-8632
Office Address 400 S Old Woodward Ave Ste 100
THE ACCURACY OF ALL INFORMATION, REGARDLESS OF SOURCE, IS NOT GUARANTEED OR WARRANTED. ALL INFORMATION SHOULD BE INDEPENDENTLY VERIFIED.
Listings last updated: . Some properties that appear for sale on this web site may subsequently have been sold and may no longer be available.
Our Michigan real estate agents can answer all of your questions about 700 Arlington Street, Birmingham MI 48009. Real Estate One, Max Broock Realtors, and J&J Realtors are part of the Real Estate One Family of Companies and dominate the Birmingham, Michigan real estate market. To sell or buy a home in Birmingham, Michigan, contact our real estate agents as we know the Birmingham, Michigan real estate market better than anyone with over 100 years of experience in Birmingham, Michigan real estate for sale.
The data relating to real estate for sale on this web site appears in part from the IDX programs of our Multiple Listing Services. Real Estate listings held by brokerage firms other than Real Estate One includes the name and address of the listing broker where available.
IDX information is provided exclusively for consumers personal, non-commercial use and may not be used for any purpose other than to identify prospective properties consumers may be interested in purchasing.
 IDX provided courtesy of Realcomp II Ltd. via Max Broock and Realcomp II Ltd, © 2024 Realcomp II Ltd. Shareholders
IDX provided courtesy of Realcomp II Ltd. via Max Broock and Realcomp II Ltd, © 2024 Realcomp II Ltd. Shareholders
