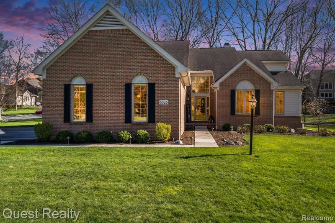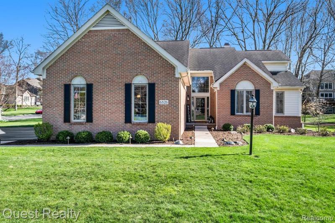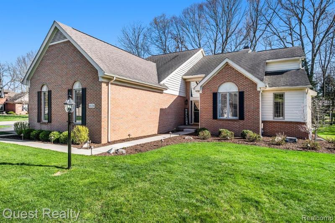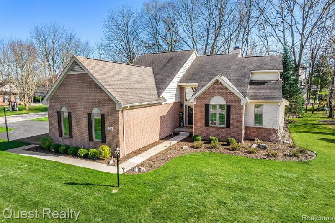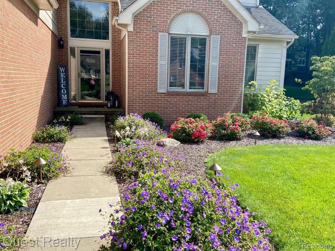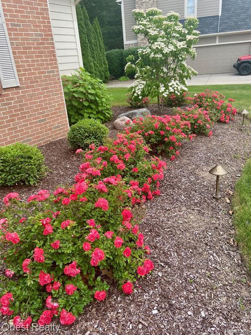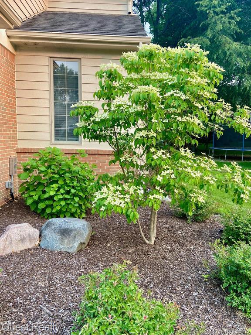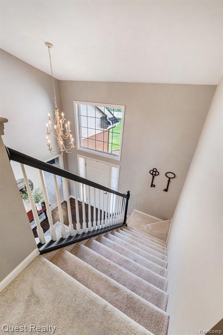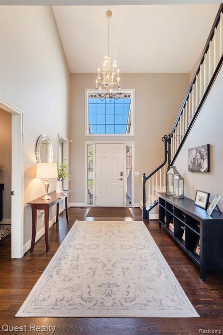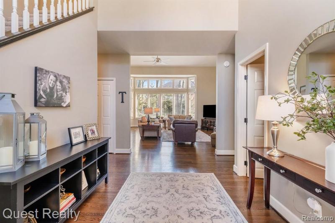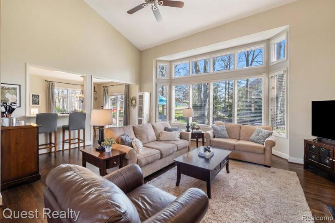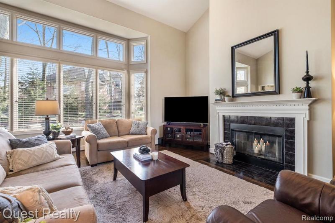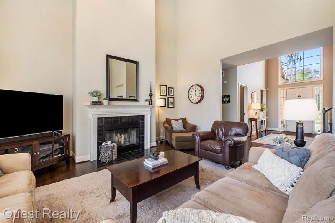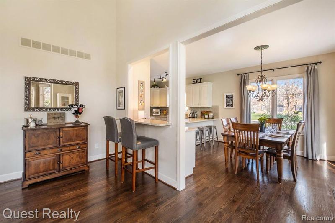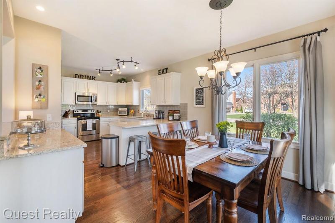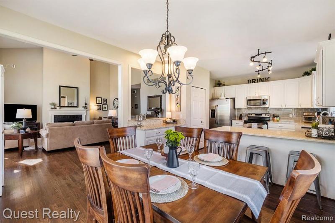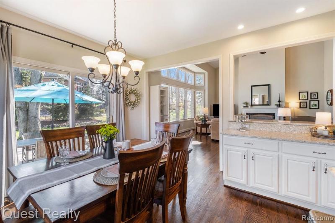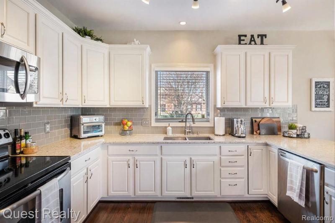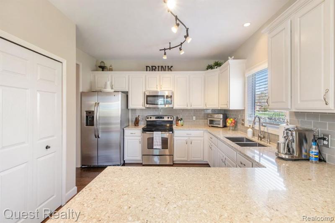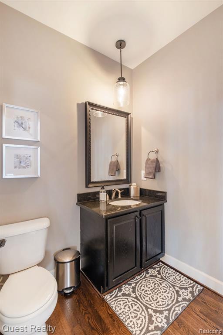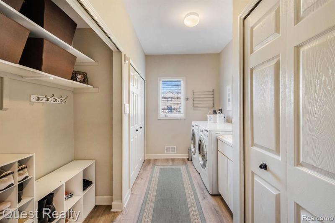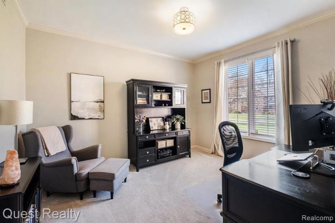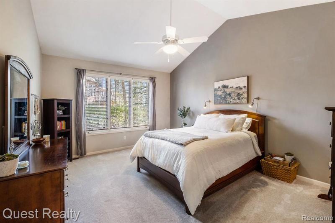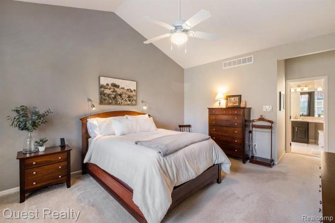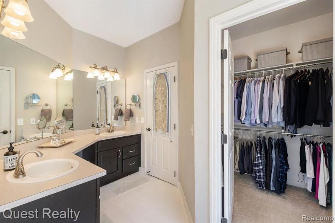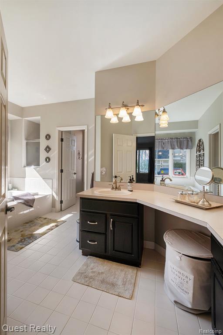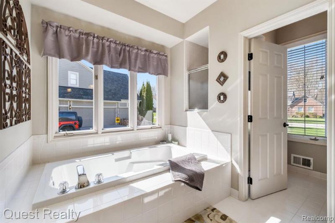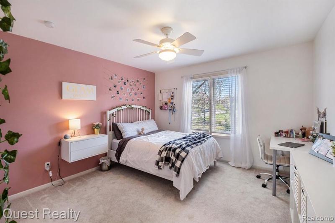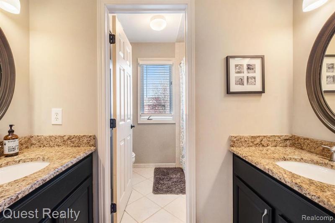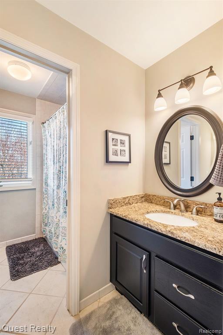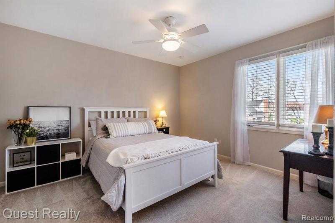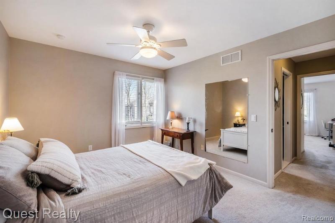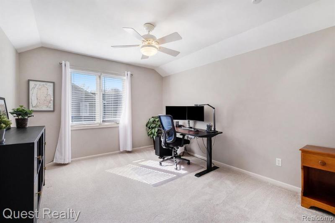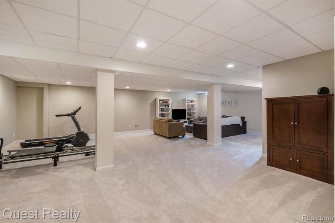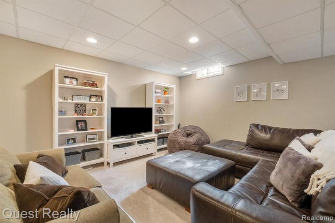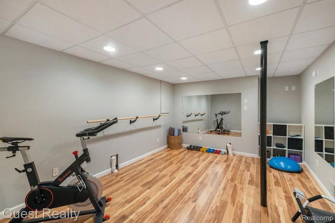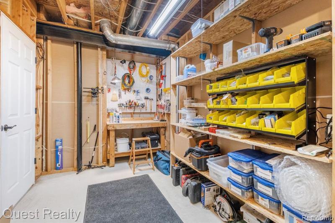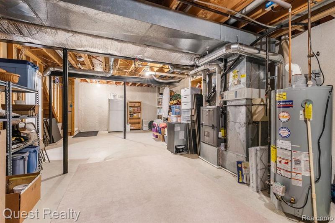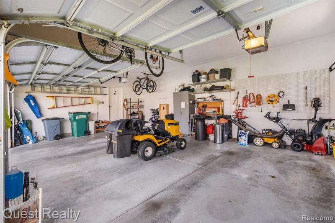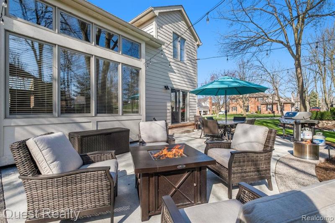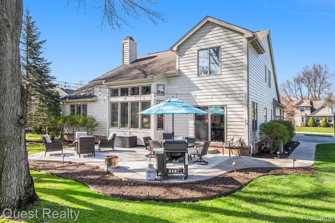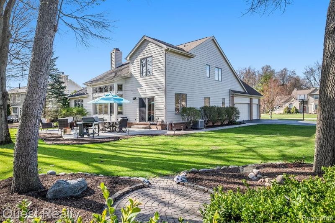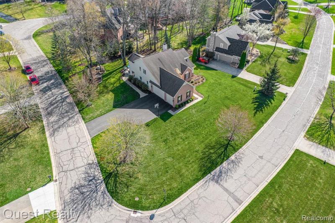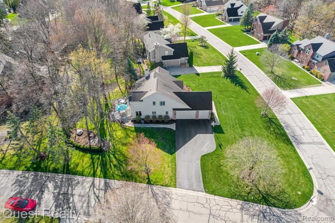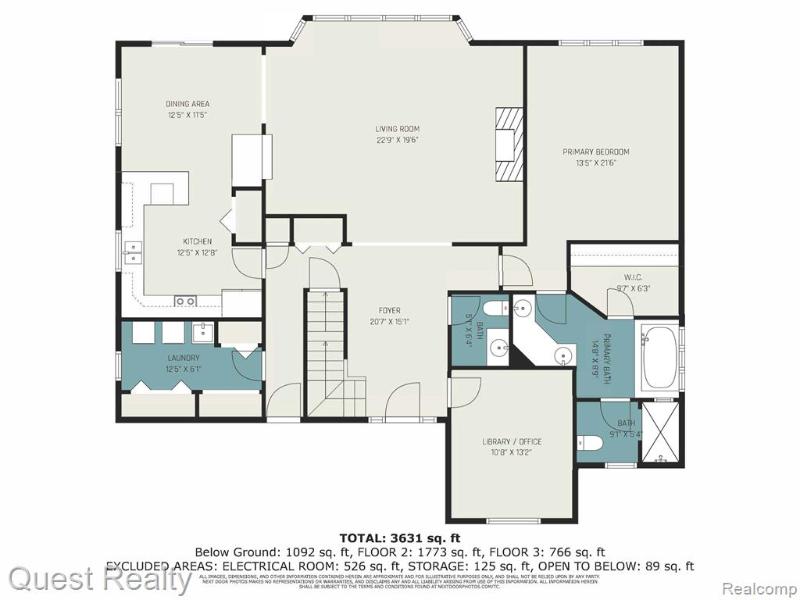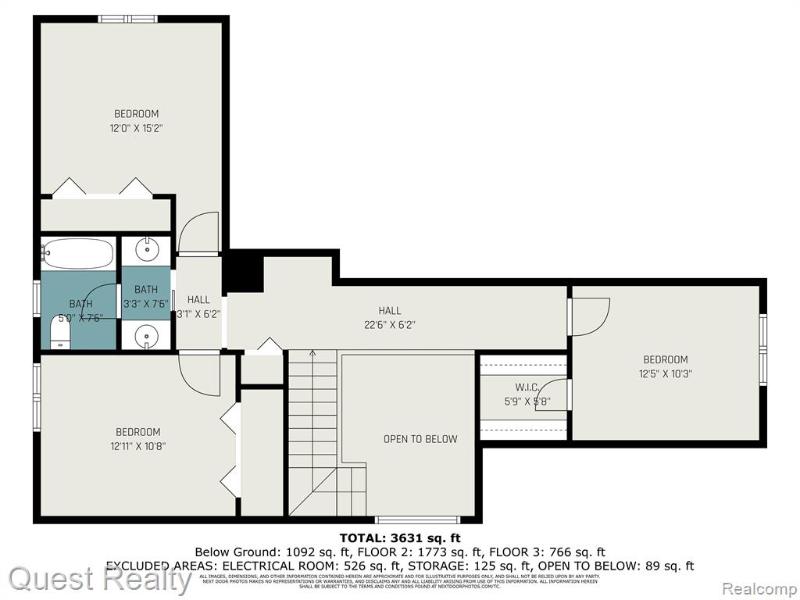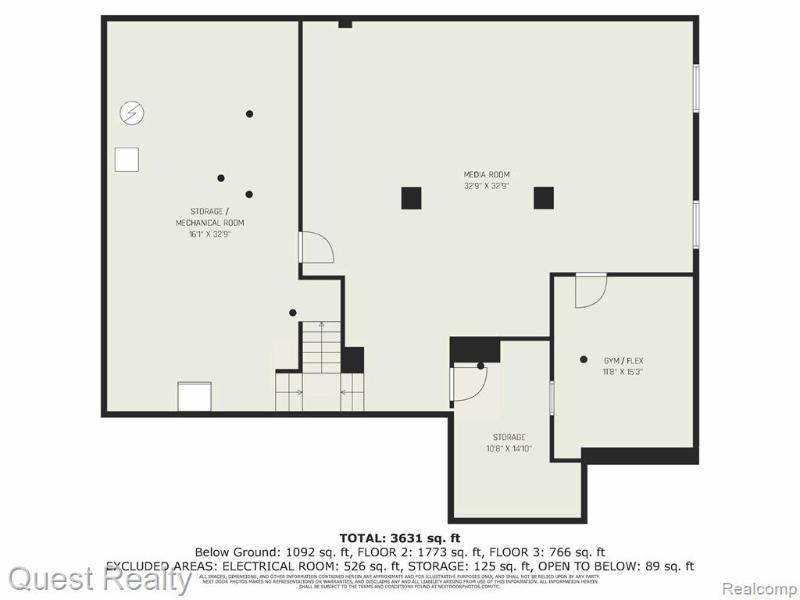$540,000
Calculate Payment
- 4 Bedrooms
- 2 Full Bath
- 1 Half Bath
- 4,075 SqFt
- MLS# 20240024804
- Photos
- Map
- Satellite
Property Information
- Status
- Pending
- Address
- 6826 Woodcrest Ridge
- City
- Clarkston
- Zip
- 48346
- County
- Oakland
- Township
- Independence Twp
- Possession
- At Close
- Property Type
- Residential
- Listing Date
- 04/18/2024
- Subdivision
- Sheringham Woods
- Total Finished SqFt
- 4,075
- Lower Finished SqFt
- 1,325
- Above Grade SqFt
- 2,750
- Garage
- 3.0
- Garage Desc.
- Attached, Direct Access, Side Entrance
- Waterfront Desc
- All Sports, Boat Facilities, Lake Privileges, Water Access
- Body of Water
- Deer Lake Priv -Fee Req
- Water
- Public (Municipal)
- Sewer
- Public Sewer (Sewer-Sanitary)
- Year Built
- 1998
- Architecture
- 1 1/2 Story
- Home Style
- Colonial
Taxes
- Summer Taxes
- $3,276
- Winter Taxes
- $1,511
- Association Fee
- $350
Rooms and Land
- Library (Study)
- 13.00X11.00 1st Floor
- Bath - Primary
- 9.00X15.00 1st Floor
- Bedroom - Primary
- 22.00X13.00 1st Floor
- GreatRoom
- 20.00X23.00 1st Floor
- Dining
- 12.00X12.00 1st Floor
- Kitchen
- 13.00X12.00 1st Floor
- Laundry
- 6.00X12.00 1st Floor
- Family
- 33.00X33.00 Lower Floor
- Bedroom2
- 10.00X12.00 2nd Floor
- Bedroom3
- 15.00X12.00 2nd Floor
- Lavatory2
- 5.00X5.00 1st Floor
- Bath2
- 8.00X8.00 2nd Floor
- Bedroom4
- 11.00X13.00 2nd Floor
- Flex Room
- 15.00X12.00 Lower Floor
- Basement
- Finished
- Cooling
- Ceiling Fan(s), Central Air
- Heating
- Forced Air, Natural Gas
- Acreage
- 0.43
- Lot Dimensions
- 139 x 171 x 91 x 160
- Appliances
- Dishwasher, Dryer, Free-Standing Electric Range, Free-Standing Refrigerator, Microwave, Stainless Steel Appliance(s), Washer
Features
- Fireplace Desc.
- Great Room, Natural
- Interior Features
- High Spd Internet Avail, Other, Programmable Thermostat, Water Softener (owned)
- Exterior Materials
- Brick Veneer (Brick Siding), Wood
- Exterior Features
- Chimney Cap(s), Lighting
Mortgage Calculator
Get Pre-Approved
- Market Statistics
- Property History
- Schools Information
- Local Business
| MLS Number | New Status | Previous Status | Activity Date | New List Price | Previous List Price | Sold Price | DOM |
| 20240024804 | Pending | Active | Apr 22 2024 1:36PM | 4 | |||
| 20240024804 | Active | Apr 18 2024 10:05AM | $540,000 | 4 |
Learn More About This Listing
Contact Customer Care
Mon-Fri 9am-9pm Sat/Sun 9am-7pm
248-304-6700
Listing Broker

Listing Courtesy of
Quest Realty Llc
(248) 662-5550
Office Address 2211 Crooks Road
THE ACCURACY OF ALL INFORMATION, REGARDLESS OF SOURCE, IS NOT GUARANTEED OR WARRANTED. ALL INFORMATION SHOULD BE INDEPENDENTLY VERIFIED.
Listings last updated: . Some properties that appear for sale on this web site may subsequently have been sold and may no longer be available.
Our Michigan real estate agents can answer all of your questions about 6826 Woodcrest Ridge, Clarkston MI 48346. Real Estate One, Max Broock Realtors, and J&J Realtors are part of the Real Estate One Family of Companies and dominate the Clarkston, Michigan real estate market. To sell or buy a home in Clarkston, Michigan, contact our real estate agents as we know the Clarkston, Michigan real estate market better than anyone with over 100 years of experience in Clarkston, Michigan real estate for sale.
The data relating to real estate for sale on this web site appears in part from the IDX programs of our Multiple Listing Services. Real Estate listings held by brokerage firms other than Real Estate One includes the name and address of the listing broker where available.
IDX information is provided exclusively for consumers personal, non-commercial use and may not be used for any purpose other than to identify prospective properties consumers may be interested in purchasing.
 IDX provided courtesy of Realcomp II Ltd. via Max Broock and Realcomp II Ltd, © 2024 Realcomp II Ltd. Shareholders
IDX provided courtesy of Realcomp II Ltd. via Max Broock and Realcomp II Ltd, © 2024 Realcomp II Ltd. Shareholders
