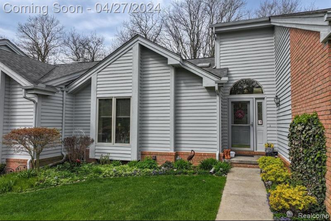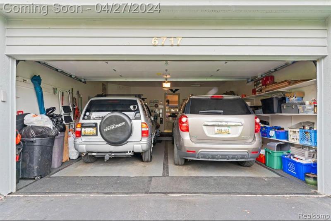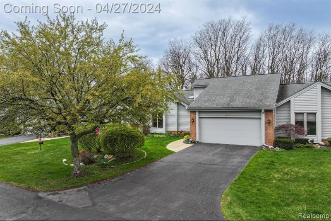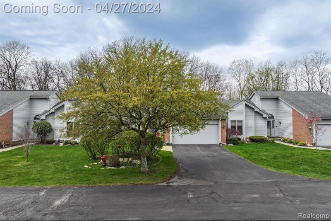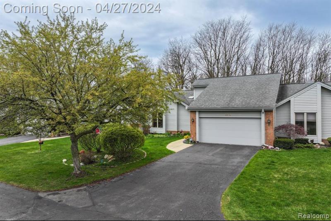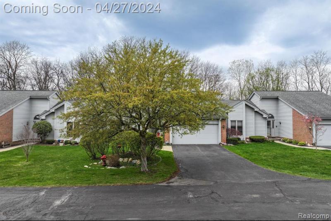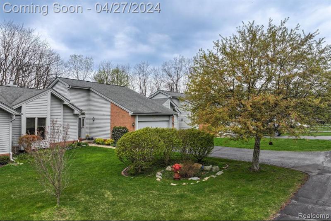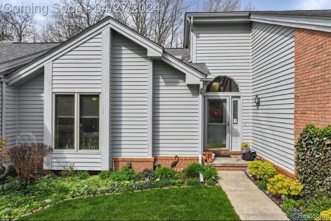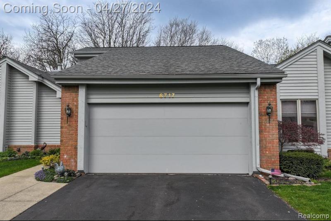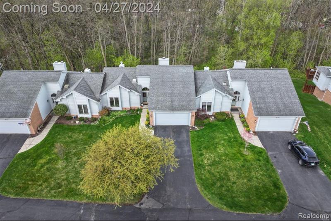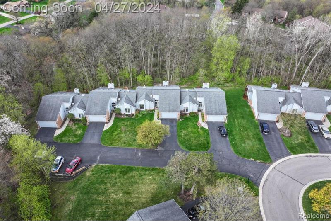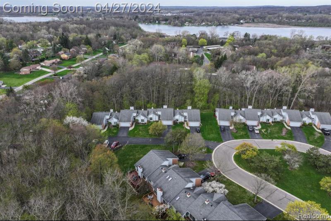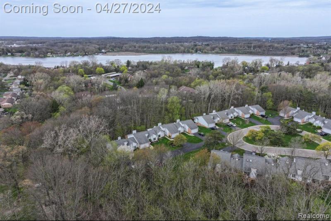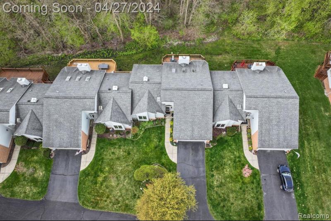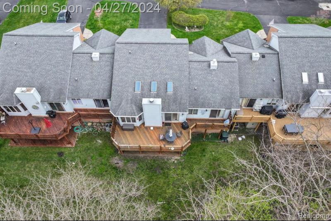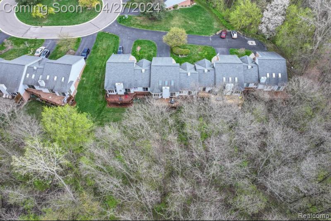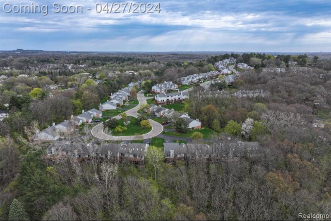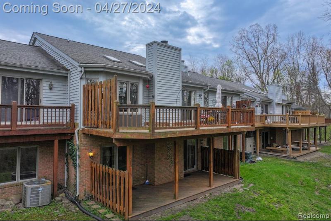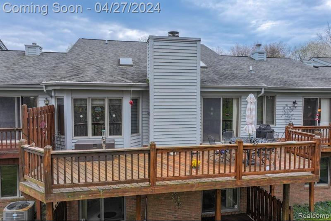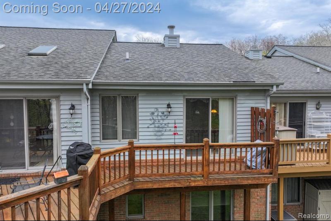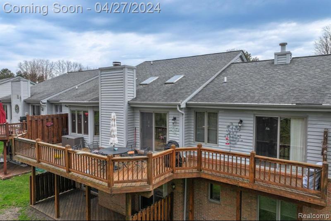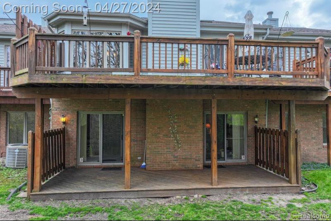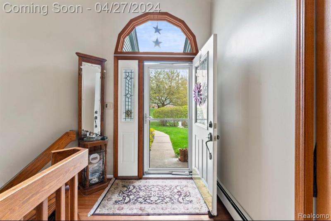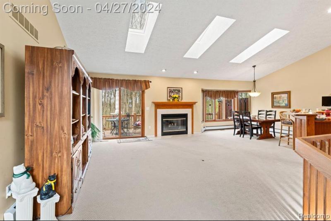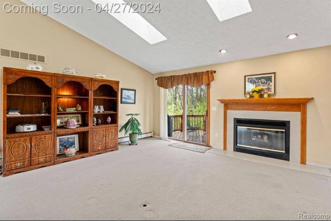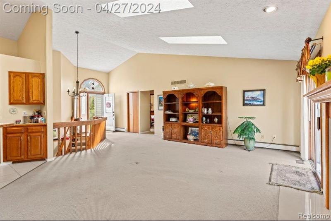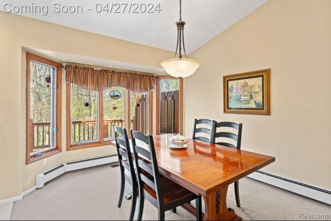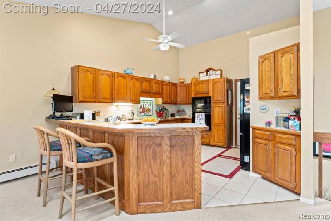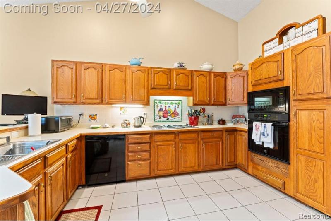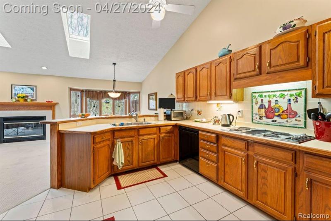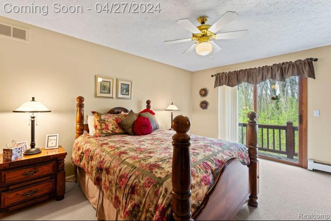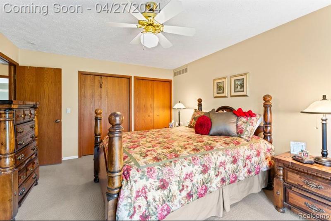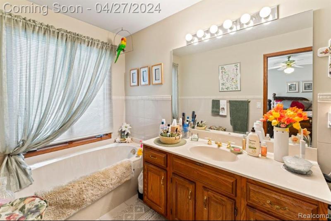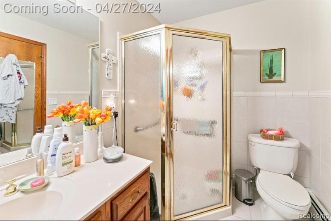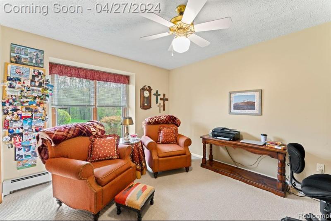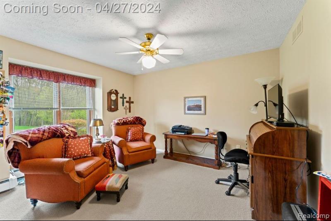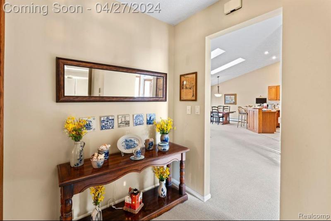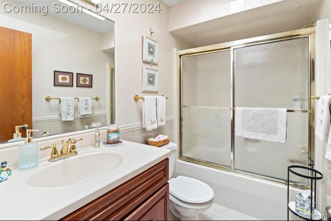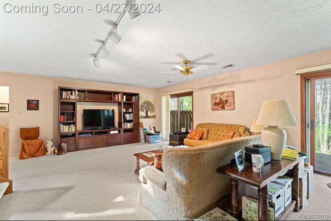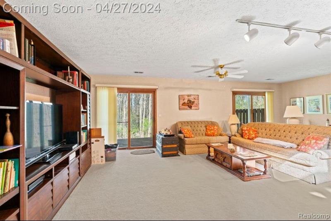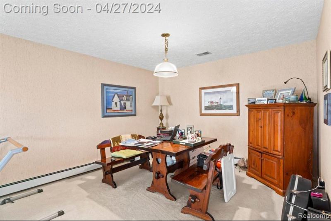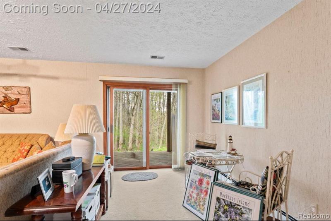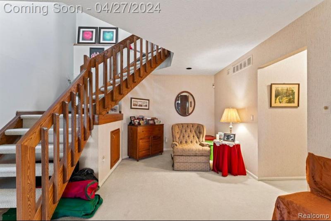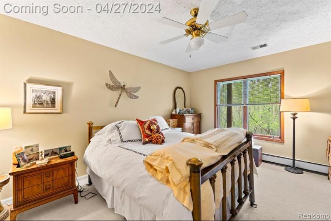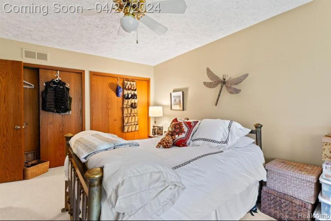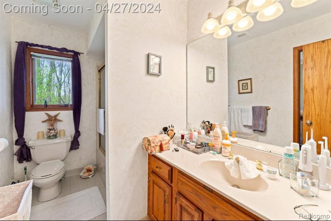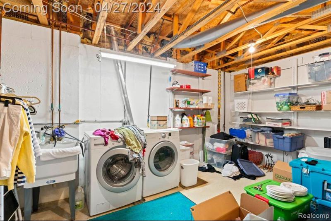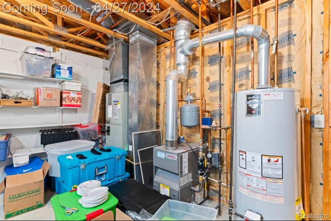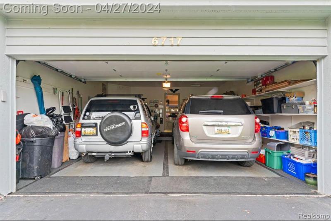- 3 Bedrooms
- 3 Full Bath
- 2,635 SqFt
- MLS# 20240026738
Property Information
- Status
- Active
- Address
- 6717 Ridgeview Drive
- City
- Clarkston
- Zip
- 48346
- County
- Oakland
- Township
- Independence Twp
- Possession
- Negotiable
- Price Reduction
- ($100) on 04/29/2024
- Property Type
- Condominium
- Listing Date
- 04/24/2024
- Subdivision
- Clarkston Bluffs Occpn 505
- Total Finished SqFt
- 2,635
- Lower Sq Ft
- 1,256
- Above Grade SqFt
- 1,379
- Garage
- 2.0
- Garage Desc.
- Attached
- Water
- Public (Municipal)
- Sewer
- Public Sewer (Sewer-Sanitary)
- Year Built
- 1988
- Architecture
- Bi-Level
- Home Style
- Ranch, Split Level
Taxes
- Summer Taxes
- $1,776
- Winter Taxes
- $819
- Association Fee
- $504
Rooms and Land
- Bedroom - Primary
- 12.00X16.00 1st Floor
- Bedroom2
- 13.00X14.00 1st Floor
- Bedroom3
- 12.00X16.00 Lower Floor
- GreatRoom
- 18.00X21.00 1st Floor
- Kitchen
- 12.00X14.00 1st Floor
- Family
- 23.00X25.00 Lower Floor
- Bath2
- 0X0 Lower Floor
- Bath3
- 0X0 1st Floor
- Bath - Primary
- 0X0 1st Floor
- Basement
- Finished, Walkout Access
- Cooling
- Central Air
- Heating
- Natural Gas, Radiant
- Appliances
- Built-In Electric Oven, Dishwasher, Disposal, Electric Cooktop, Free-Standing Refrigerator, Microwave
Features
- Exterior Materials
- Brick, Cedar
- Exterior Features
- Private Entry
Mortgage Calculator
Get Pre-Approved
- Market Statistics
- Property History
- Schools Information
- Local Business
| MLS Number | New Status | Previous Status | Activity Date | New List Price | Previous List Price | Sold Price | DOM |
| 20240026738 | Apr 29 2024 2:05PM | $324,900 | $325,000 | 9 | |||
| 20240026738 | Active | Coming Soon | Apr 27 2024 2:14AM | 9 | |||
| 20240026738 | Coming Soon | Apr 24 2024 11:06AM | $325,000 | 9 |
Learn More About This Listing
Contact Customer Care
Mon-Fri 9am-9pm Sat/Sun 9am-7pm
248-304-6700
Listing Broker

Listing Courtesy of
Sheringham, Finley & Assocs
(248) 343-2200
Office Address 7510 Greene Haven
THE ACCURACY OF ALL INFORMATION, REGARDLESS OF SOURCE, IS NOT GUARANTEED OR WARRANTED. ALL INFORMATION SHOULD BE INDEPENDENTLY VERIFIED.
Listings last updated: . Some properties that appear for sale on this web site may subsequently have been sold and may no longer be available.
Our Michigan real estate agents can answer all of your questions about 6717 Ridgeview Drive, Clarkston MI 48346. Real Estate One, Max Broock Realtors, and J&J Realtors are part of the Real Estate One Family of Companies and dominate the Clarkston, Michigan real estate market. To sell or buy a home in Clarkston, Michigan, contact our real estate agents as we know the Clarkston, Michigan real estate market better than anyone with over 100 years of experience in Clarkston, Michigan real estate for sale.
The data relating to real estate for sale on this web site appears in part from the IDX programs of our Multiple Listing Services. Real Estate listings held by brokerage firms other than Real Estate One includes the name and address of the listing broker where available.
IDX information is provided exclusively for consumers personal, non-commercial use and may not be used for any purpose other than to identify prospective properties consumers may be interested in purchasing.
 IDX provided courtesy of Realcomp II Ltd. via Max Broock and Realcomp II Ltd, © 2024 Realcomp II Ltd. Shareholders
IDX provided courtesy of Realcomp II Ltd. via Max Broock and Realcomp II Ltd, © 2024 Realcomp II Ltd. Shareholders
