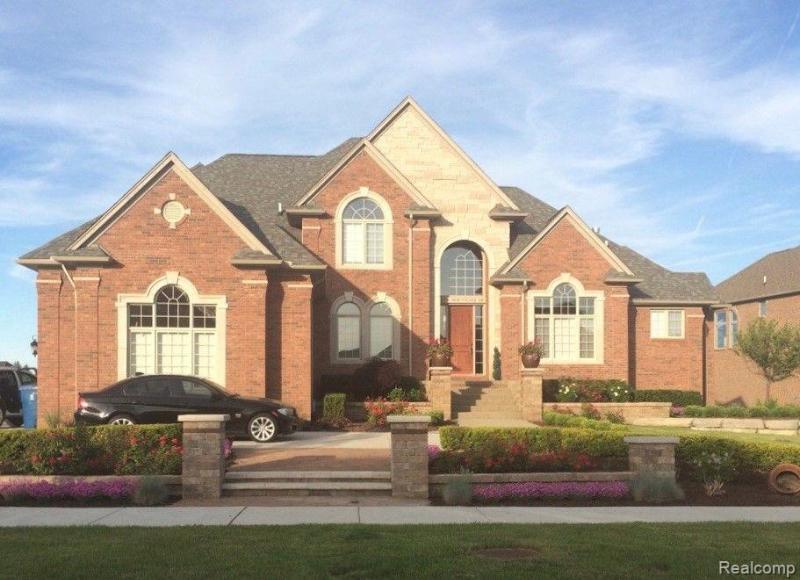$1,300,000
Calculate Payment
- 4 Bedrooms
- 5 Full Bath
- 1 Half Bath
- 8,900 SqFt
- MLS# 20240012718
Property Information
- Status
- Sold
- Address
- 62596 Morningside Drive
- City
- Washington
- Zip
- 48094
- County
- Macomb
- Township
- Washington Twp
- Possession
- Negotiable
- Property Type
- Residential
- Listing Date
- 03/01/2024
- Subdivision
- Crystal Creek North
- Total Finished SqFt
- 8,900
- Lower Finished SqFt
- 2,400
- Above Grade SqFt
- 6,500
- Garage
- 3.5
- Garage Desc.
- Attached
- Waterfront Desc
- Pond
- Water
- Public (Municipal)
- Sewer
- Public Sewer (Sewer-Sanitary)
- Year Built
- 2013
- Architecture
- 3 Story
- Home Style
- Other
Taxes
- Summer Taxes
- $6,839
- Winter Taxes
- $2,989
- Association Fee
- $950
Rooms and Land
- Library (Study)
- 11.00X16.00 1st Floor
- Breakfast
- 15.00X16.00 1st Floor
- Bedroom - Primary
- 15.00X17.00 1st Floor
- Bath - Primary
- 11.00X17.00 1st Floor
- Dining
- 11.00X13.00 1st Floor
- Kitchen
- 15.00X15.00 1st Floor
- Laundry
- 9.00X10.00 1st Floor
- Bath2
- 6.00X10.00 2nd Floor
- Bedroom2
- 12.00X15.00 2nd Floor
- Bedroom3
- 11.00X14.00 2nd Floor
- Bedroom4
- 11.00X16.00 2nd Floor
- Bath3
- 6.00X10.00 2nd Floor
- Bath - Full-2
- 6.00X11.00 2nd Floor
- Lavatory2
- 6.00X6.00 1st Floor
- Kitchen - 2nd
- 15.00X12.00 Lower Floor
- Bath - Full-3
- 8.00X15.00 Lower Floor
- GreatRoom
- 17.00X18.00 1st Floor
- Basement
- Finished, Walkout Access
- Heating
- Forced Air, Natural Gas
- Acreage
- 0.79
- Lot Dimensions
- 142x194x79x249
Features
- Fireplace Desc.
- Gas, Great Room, Kitchen, Library
- Exterior Materials
- Brick
Mortgage Calculator
- Property History
| MLS Number | New Status | Previous Status | Activity Date | New List Price | Previous List Price | Sold Price | DOM |
| 20240012718 | Sold | Pending | Apr 23 2024 10:09PM | $1,300,000 | 40 | ||
| 20240012718 | Pending | Active | Apr 10 2024 10:05PM | 40 | |||
| 20240012718 | Active | Mar 2 2024 2:14AM | $1,399,000 | 40 | |||
| 2200028643 | Withdrawn | Pending | Dec 31 2020 5:07PM | 56 | |||
| 2200028643 | Pending | Active | Jun 29 2020 9:06PM | 56 | |||
| 2200028643 | Jun 8 2020 9:07AM | $849,000 | $879,000 | 56 | |||
| 2200028643 | Active | May 3 2020 9:45PM | $879,000 | 56 |
Learn More About This Listing
Contact Customer Care
Mon-Fri 9am-9pm Sat/Sun 9am-7pm
248-304-6700
Listing Broker

Listing Courtesy of
Esoteric Realty Llc
(586) 330-9755
Office Address 8641 Hall Rd
THE ACCURACY OF ALL INFORMATION, REGARDLESS OF SOURCE, IS NOT GUARANTEED OR WARRANTED. ALL INFORMATION SHOULD BE INDEPENDENTLY VERIFIED.
Listings last updated: . Some properties that appear for sale on this web site may subsequently have been sold and may no longer be available.
Our Michigan real estate agents can answer all of your questions about 62596 Morningside Drive, Washington MI 48094. Real Estate One, Max Broock Realtors, and J&J Realtors are part of the Real Estate One Family of Companies and dominate the Washington, Michigan real estate market. To sell or buy a home in Washington, Michigan, contact our real estate agents as we know the Washington, Michigan real estate market better than anyone with over 100 years of experience in Washington, Michigan real estate for sale.
The data relating to real estate for sale on this web site appears in part from the IDX programs of our Multiple Listing Services. Real Estate listings held by brokerage firms other than Real Estate One includes the name and address of the listing broker where available.
IDX information is provided exclusively for consumers personal, non-commercial use and may not be used for any purpose other than to identify prospective properties consumers may be interested in purchasing.
 IDX provided courtesy of Realcomp II Ltd. via Max Broock and Realcomp II Ltd, © 2024 Realcomp II Ltd. Shareholders
IDX provided courtesy of Realcomp II Ltd. via Max Broock and Realcomp II Ltd, © 2024 Realcomp II Ltd. Shareholders
