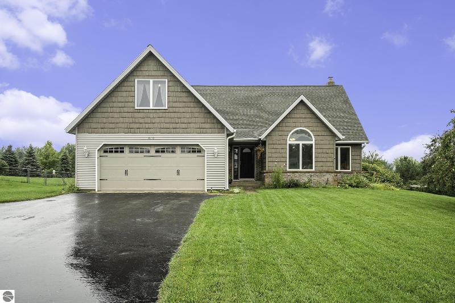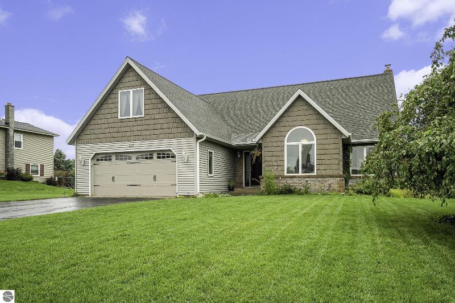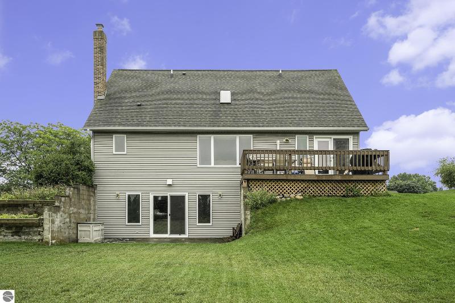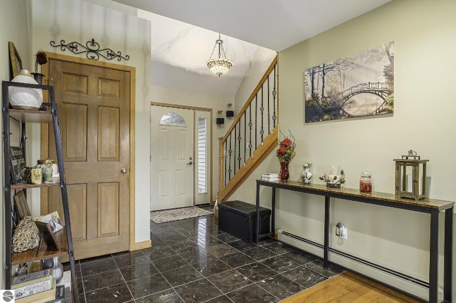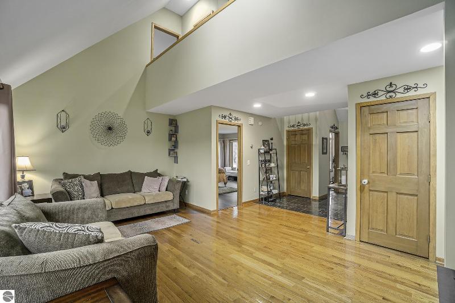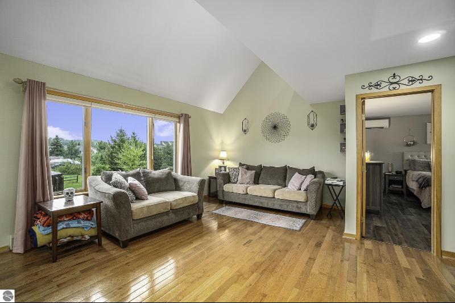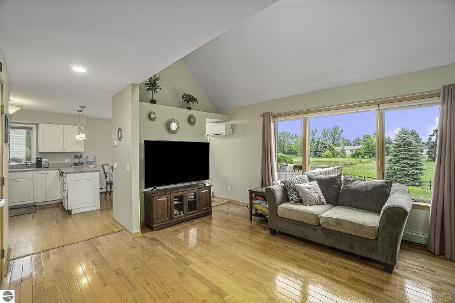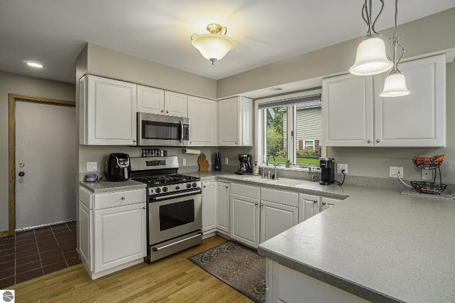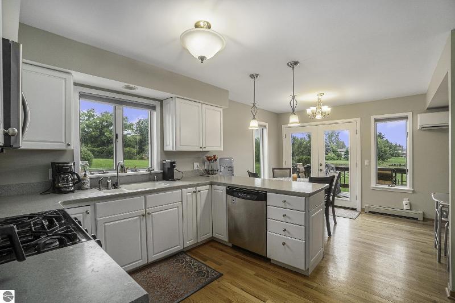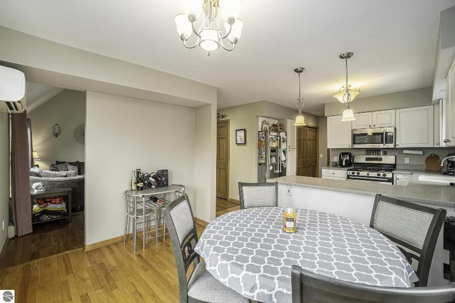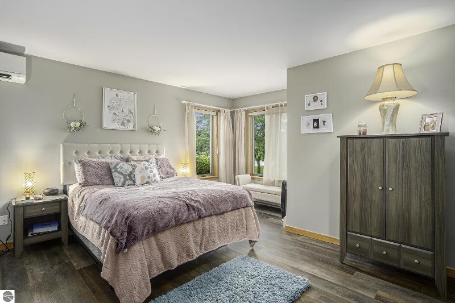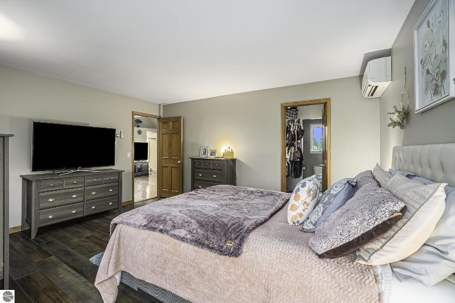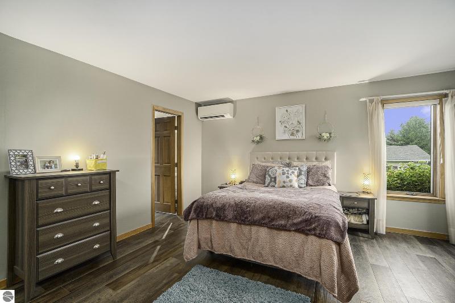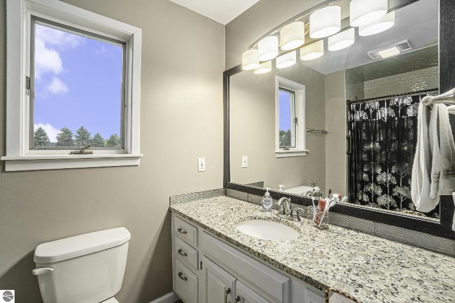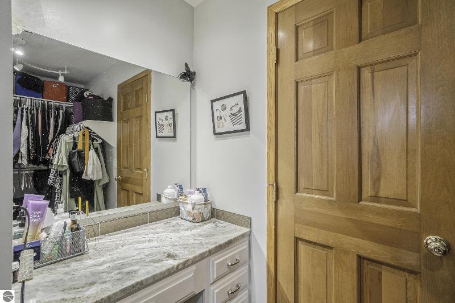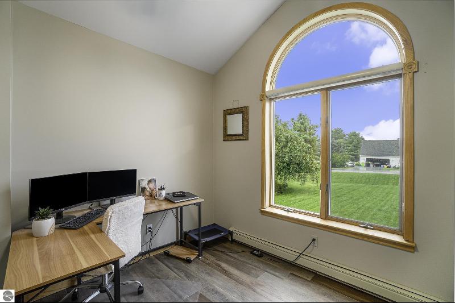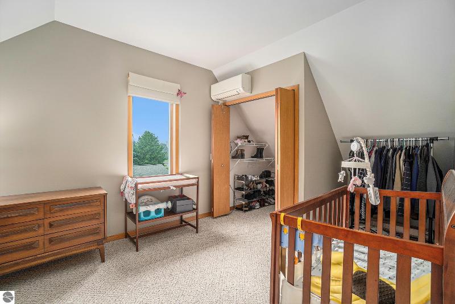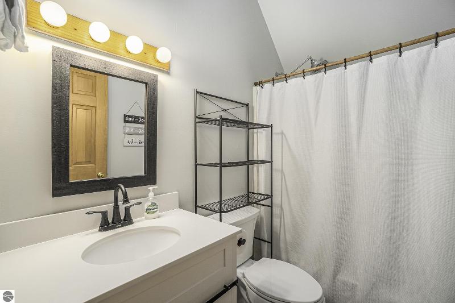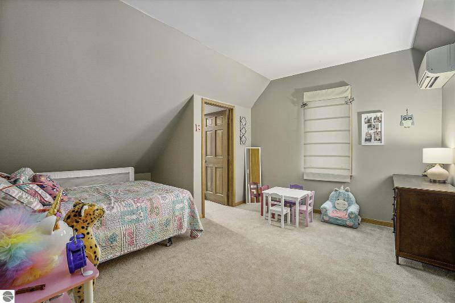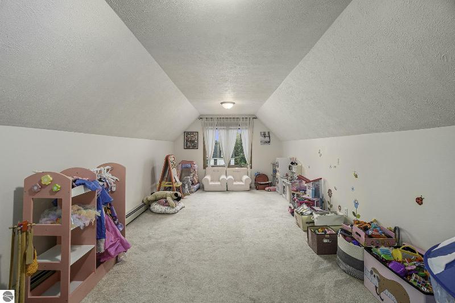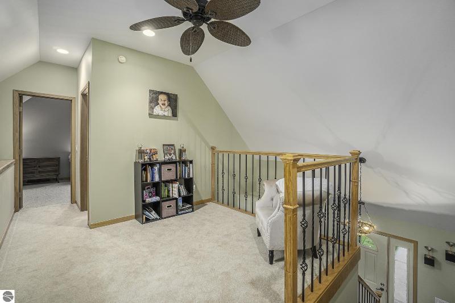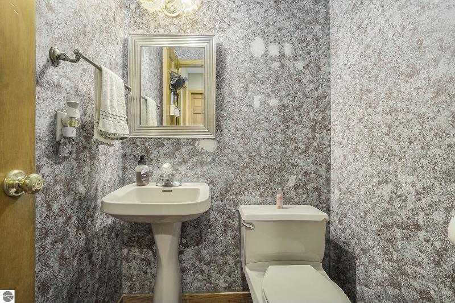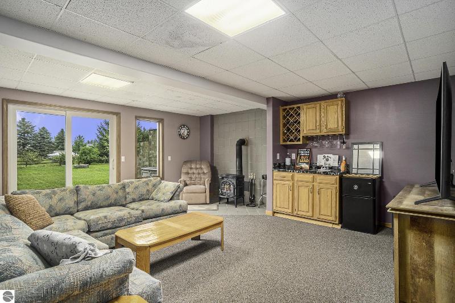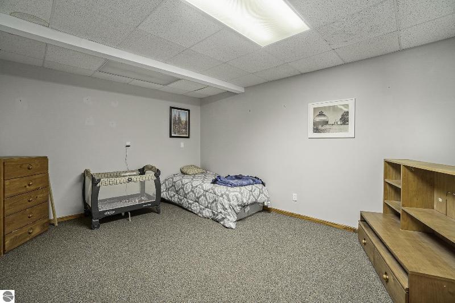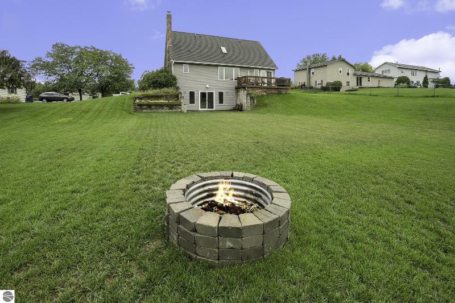For Sale Active
6112 London Drive Map / directions
Traverse City, MI Learn More About Traverse City
49685 Market info
$475,000
Calculate Payment
- 4 Bedrooms
- 2 Full Bath
- 1 Half Bath
- 2,957 SqFt
- MLS# 1914948
- Photos
- Map
- Satellite
Property Information
- Status
- Active
- Address
- 6112 London Drive
- City
- Traverse City
- Zip
- 49685
- County
- Grand Traverse
- Township
- Long Lake
- Possession
- Negotiable
- Zoning
- Outbuildings Allowed, Residential
- Property Type
- Residential
- Listing Date
- 08/24/2023
- Total Finished SqFt
- 2,957
- Lower Finished SqFt
- 734
- Above Grade SqFt
- 2,223
- Unfinished SqFt
- 487
- Garage
- 2.0
- Garage Desc.
- Attached, Concrete Floors, Door Opener, Paved Driveway
- Waterview
- Y
- Waterfront
- Y
- Waterfront Desc
- All Sports, Deeded Easement, Public Lake, Sandy Shoreline, Sandy Shoreline/Bottom
- Waterfrontage
- 180.0
- Body of Water
- Silver Lake
- Water
- Private Well
- Sewer
- Private Septic
- Year Built
- 1991
- Home Style
- 1.5 Story, Ranch
Taxes
- Taxes
- $4,101
- Summer Taxes
- $2,974
- Winter Taxes
- $1,127
Rooms and Land
- Kitchen
- 12X10 1st Floor
- Laundry
- 17.5X8 Lower Floor
- Living
- 18X11 1st Floor
- Other
- 21X11 2nd Floor
- MasterBedroom
- 15X12 1st Floor
- Bedroom2
- 11X11 1st Floor
- Bedroom3
- 12X13 2nd Floor
- Bedroom4
- 14X10 2nd Floor
- Dining
- 11X11 1st Floor
- Family
- 24X24 Lower Floor
- 1st Floor Master
- Yes
- Basement
- Block, Entrance Inside, Entrance Outside, Finished Rooms, Full, Plumbed for Bath, Walkout
- Cooling
- Baseboard, Ductless A/C, Natural Gas
- Heating
- Baseboard, Ductless A/C, Natural Gas
- Acreage
- 0.45
- Lot Dimensions
- 187x104.5
- Appliances
- Blinds, Ceiling Fan, Dishwasher, Disposal, Drapes, Dryer, Exhaust Fan, Freezer, Microwave, Natural Gas Water Heater, Oven/Range, Refrigerator, Smoke Alarms(s), Washer, Water Softener Owned
Features
- Fireplace Desc.
- Electric, Fireplace(s)
- Interior Features
- Breakfast Nook, Drywall, Foyer Entrance, Granite Bath Tops, Solid Surface Counters
- Exterior Materials
- Vinyl
- Exterior Features
- Countryside View, Covered Porch, Deck, Landscaped, Patio, Seasonal View, Sidewalk, Sprinkler System
- Additional Buildings
- None
Mortgage Calculator
Get Pre-Approved
- Market Statistics
- Property History
- Schools Information
- Local Business
| MLS Number | New Status | Previous Status | Activity Date | New List Price | Previous List Price | Sold Price | DOM |
| 1914948 | Active | Aug 24 2023 5:00PM | $475,000 | 249 | |||
| 1904467 | Expired | Active | Jan 3 2023 2:15AM | 124 | |||
| 1904467 | Sep 26 2022 3:46PM | $499,900 | $529,900 | 124 | |||
| 1904467 | Active | Sep 1 2022 2:00PM | $529,900 | 124 |
Learn More About This Listing
Contact Customer Care
Mon-Fri 9am-9pm Sat/Sun 9am-7pm
800-871-9992
Listing Broker

Listing Courtesy of
Exp Realty Llc
Office Address 39555 Orchard Hill Place, Suite 600
THE ACCURACY OF ALL INFORMATION, REGARDLESS OF SOURCE, IS NOT GUARANTEED OR WARRANTED. ALL INFORMATION SHOULD BE INDEPENDENTLY VERIFIED.
Listings last updated: . Some properties that appear for sale on this web site may subsequently have been sold and may no longer be available.
Our Michigan real estate agents can answer all of your questions about 6112 London Drive, Traverse City MI 49685. Real Estate One, Max Broock Realtors, and J&J Realtors are part of the Real Estate One Family of Companies and dominate the Traverse City, Michigan real estate market. To sell or buy a home in Traverse City, Michigan, contact our real estate agents as we know the Traverse City, Michigan real estate market better than anyone with over 100 years of experience in Traverse City, Michigan real estate for sale.
The data relating to real estate for sale on this web site appears in part from the IDX programs of our Multiple Listing Services. Real Estate listings held by brokerage firms other than Real Estate One includes the name and address of the listing broker where available.
IDX information is provided exclusively for consumers personal, non-commercial use and may not be used for any purpose other than to identify prospective properties consumers may be interested in purchasing.
 Northern Great Lakes REALTORS® MLS. All rights reserved.
Northern Great Lakes REALTORS® MLS. All rights reserved.
