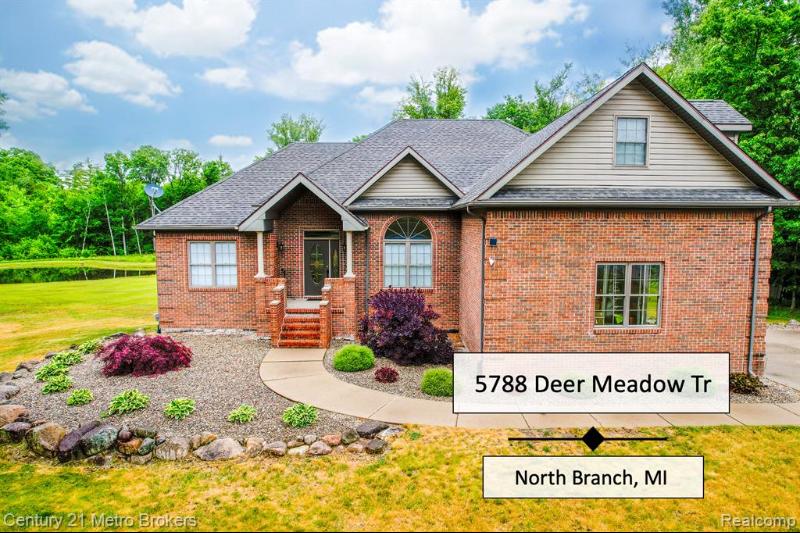$488,000
Calculate Payment
- 4 Bedrooms
- 2 Full Bath
- 2,231 SqFt
- MLS# 20230047459
- Photos
- Map
- Satellite
Property Information
- Status
- Sold
- Address
- 5788 Deer Meadow Trail
- City
- North Branch
- Zip
- 48461
- County
- Lapeer
- Township
- Deerfield Twp
- Possession
- Close Plus 6-15
- Property Type
- Residential
- Listing Date
- 06/14/2023
- Total Finished SqFt
- 2,231
- Above Grade SqFt
- 2,231
- Garage
- 2.0
- Garage Desc.
- Detached, Side Entrance
- Waterfront Desc
- Pond, River Frontage
- Water
- Well (Existing)
- Sewer
- Septic Tank (Existing)
- Year Built
- 2004
- Architecture
- 2 Story
- Home Style
- Contemporary
Taxes
- Summer Taxes
- $1,506
- Winter Taxes
- $2,688
- Association Fee
- $600
Rooms and Land
- Kitchen
- 8.00X13.00 1st Floor
- Dining
- 12.00X13.00 1st Floor
- Bedroom - Primary
- 13.00X13.00 1st Floor
- Bedroom2
- 11.00X12.00 1st Floor
- Bath2
- 9.00X12.00 1st Floor
- Laundry
- 6.00X9.00 1st Floor
- GreatRoom
- 16.00X22.00 1st Floor
- Breakfast
- 12.00X12.00 1st Floor
- Bedroom3
- 14.00X21.00 2nd Floor
- Bath3
- 5.00X8.00 1st Floor
- Bedroom4
- 11.00X12.00 1st Floor
- Basement
- Unfinished, Walkout Access
- Cooling
- Ceiling Fan(s), Central Air
- Heating
- Forced Air, Natural Gas
- Acreage
- 9.98
- Lot Dimensions
- Irregular
- Appliances
- Built-In Electric Oven, Dishwasher, Free-Standing Refrigerator, Gas Cooktop, Water Purifier Owned
Features
- Fireplace Desc.
- Dining Room, Double Sided, Family Room, Gas
- Interior Features
- Humidifier, Water Softener (owned)
- Exterior Materials
- Brick, Vinyl
Mortgage Calculator
- Property History
| MLS Number | New Status | Previous Status | Activity Date | New List Price | Previous List Price | Sold Price | DOM |
| 20230047459 | Sold | Pending | Aug 7 2023 9:36AM | $488,000 | 10 | ||
| 20230047459 | Pending | Active | Jun 24 2023 2:05PM | 10 | |||
| 20230047459 | Active | Coming Soon | Jun 15 2023 2:15AM | 10 | |||
| 20230047459 | Coming Soon | Jun 14 2023 10:37AM | $499,000 | 10 |
Learn More About This Listing
Contact Customer Care
Mon-Fri 9am-9pm Sat/Sun 9am-7pm
248-304-6700
Listing Broker

Listing Courtesy of
Century 21 Metro Brokers-Davison
(810) 653-4500
Office Address 1133 S State Street Ste 6
THE ACCURACY OF ALL INFORMATION, REGARDLESS OF SOURCE, IS NOT GUARANTEED OR WARRANTED. ALL INFORMATION SHOULD BE INDEPENDENTLY VERIFIED.
Listings last updated: . Some properties that appear for sale on this web site may subsequently have been sold and may no longer be available.
Our Michigan real estate agents can answer all of your questions about 5788 Deer Meadow Trail, North Branch MI 48461. Real Estate One, Max Broock Realtors, and J&J Realtors are part of the Real Estate One Family of Companies and dominate the North Branch, Michigan real estate market. To sell or buy a home in North Branch, Michigan, contact our real estate agents as we know the North Branch, Michigan real estate market better than anyone with over 100 years of experience in North Branch, Michigan real estate for sale.
The data relating to real estate for sale on this web site appears in part from the IDX programs of our Multiple Listing Services. Real Estate listings held by brokerage firms other than Real Estate One includes the name and address of the listing broker where available.
IDX information is provided exclusively for consumers personal, non-commercial use and may not be used for any purpose other than to identify prospective properties consumers may be interested in purchasing.
 IDX provided courtesy of Realcomp II Ltd. via Max Broock and Realcomp II Ltd, © 2024 Realcomp II Ltd. Shareholders
IDX provided courtesy of Realcomp II Ltd. via Max Broock and Realcomp II Ltd, © 2024 Realcomp II Ltd. Shareholders
