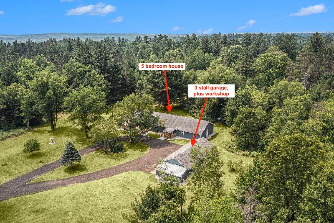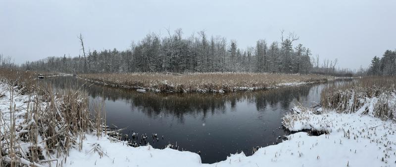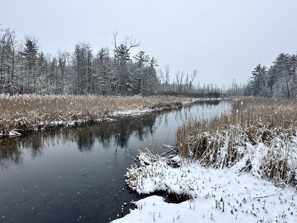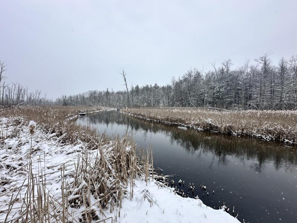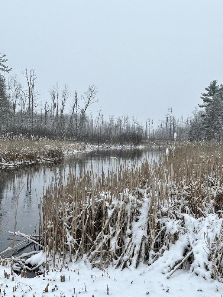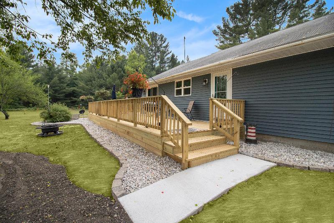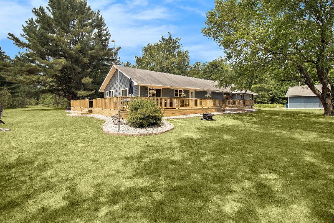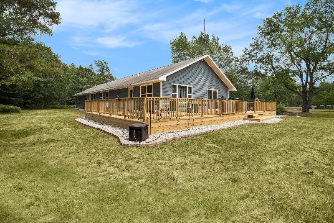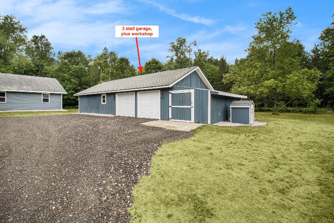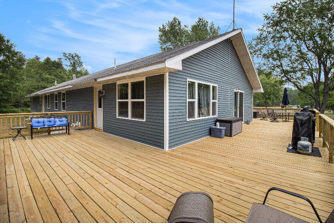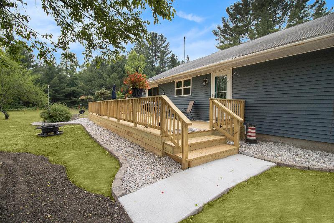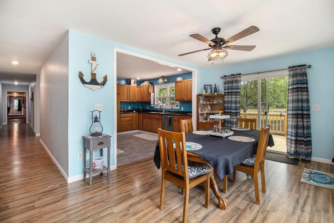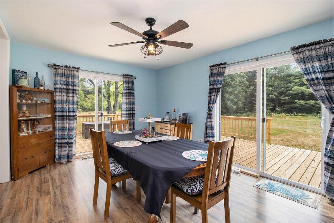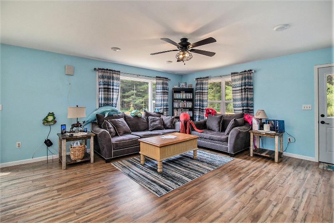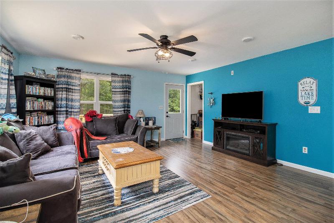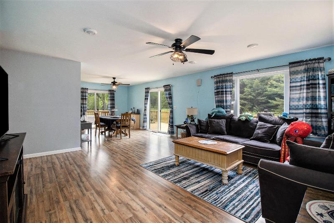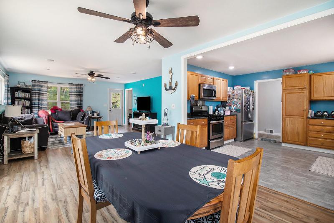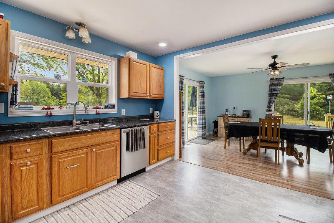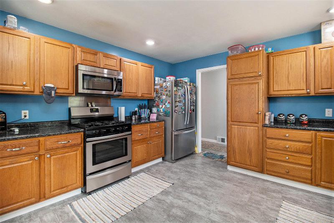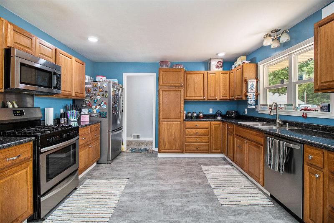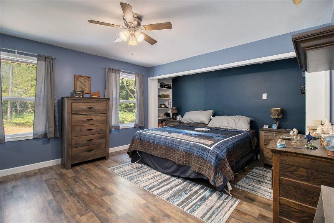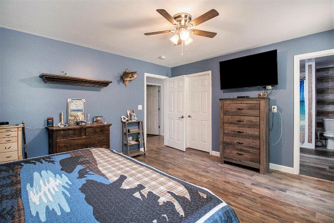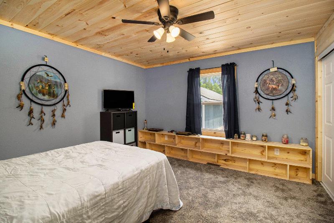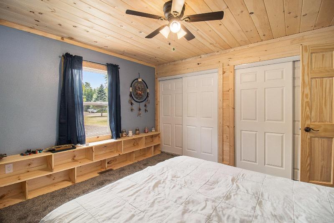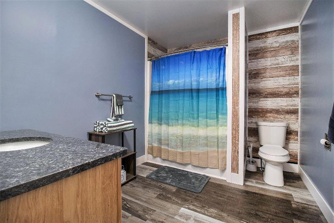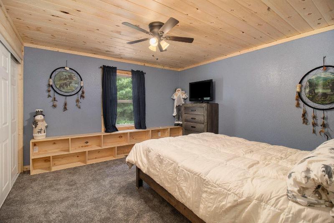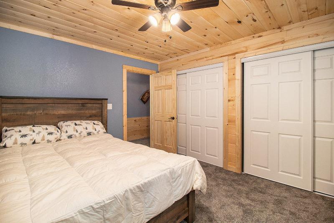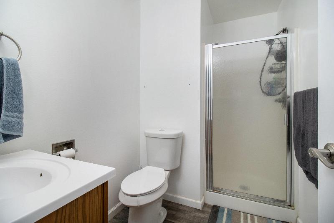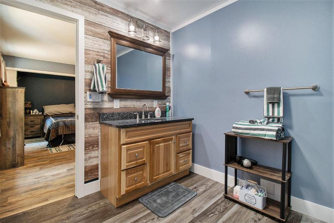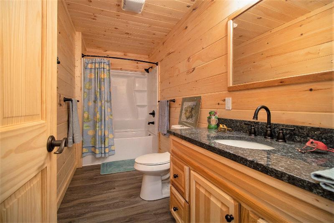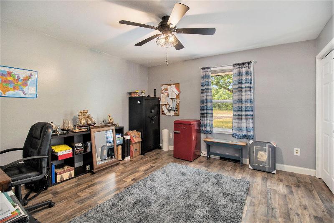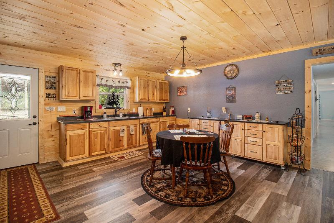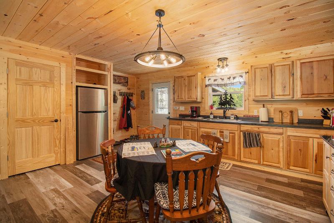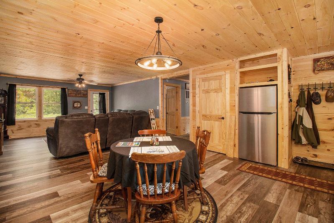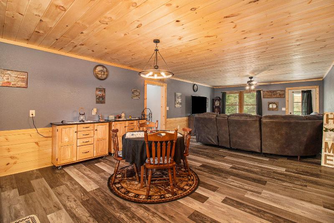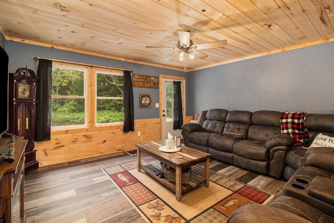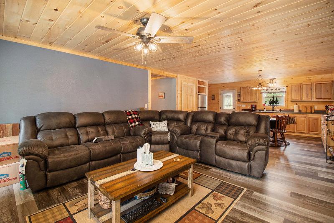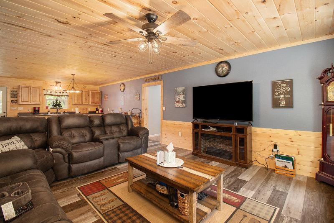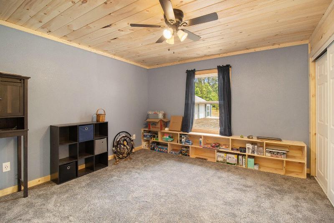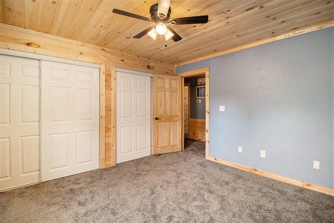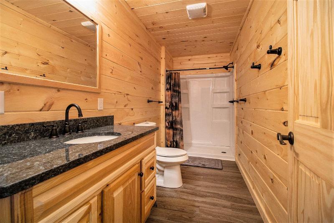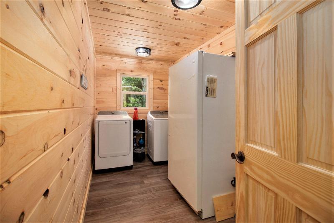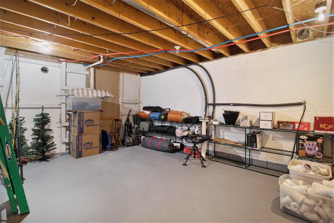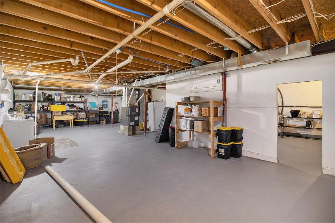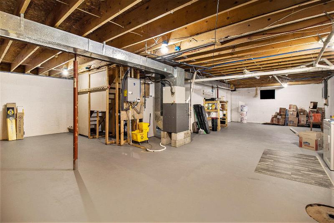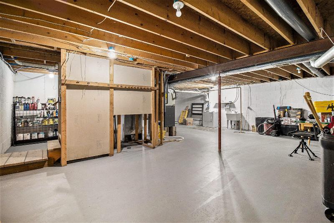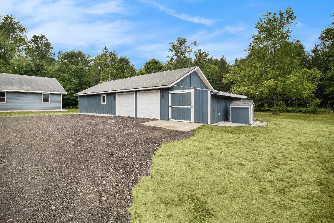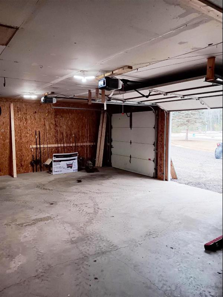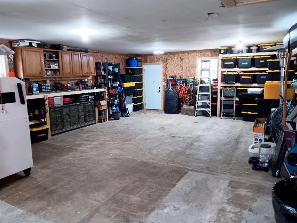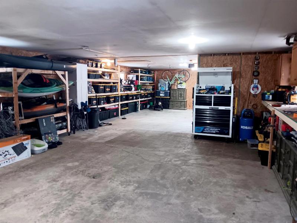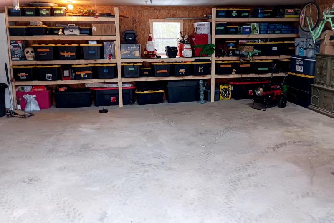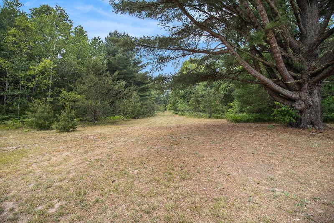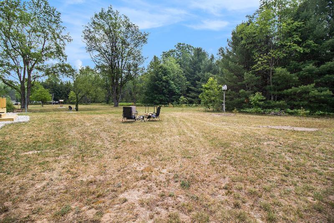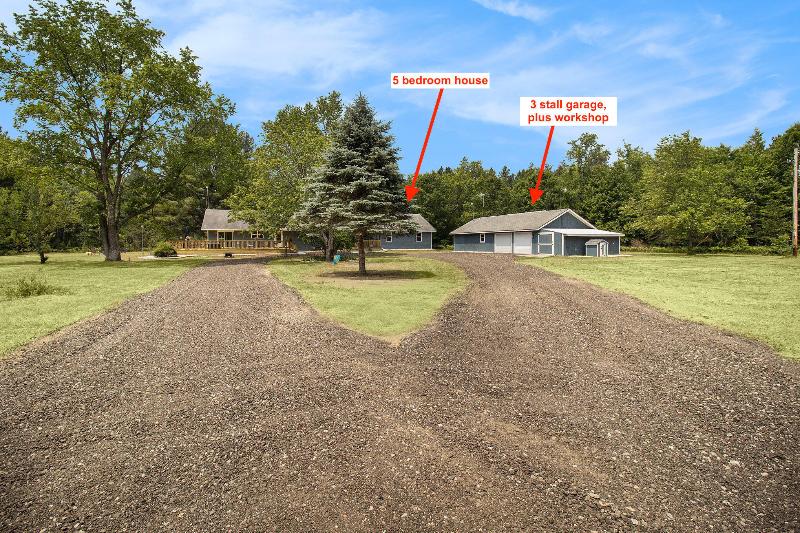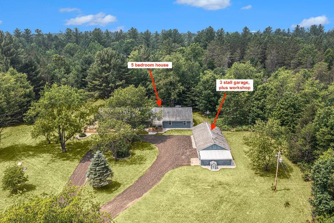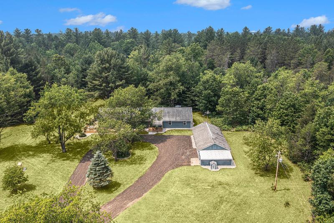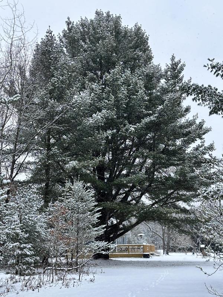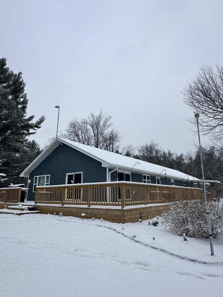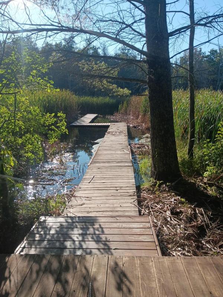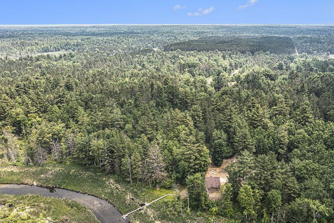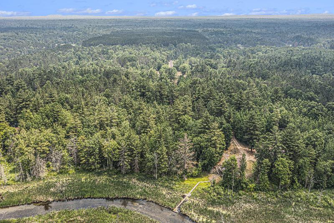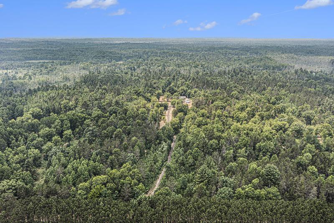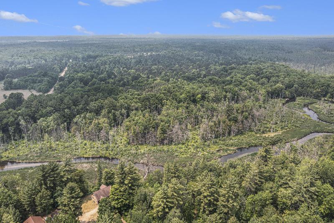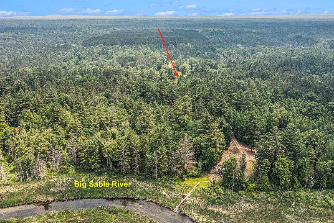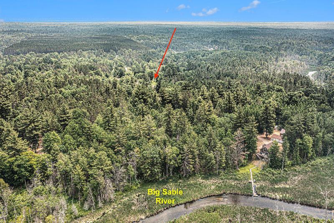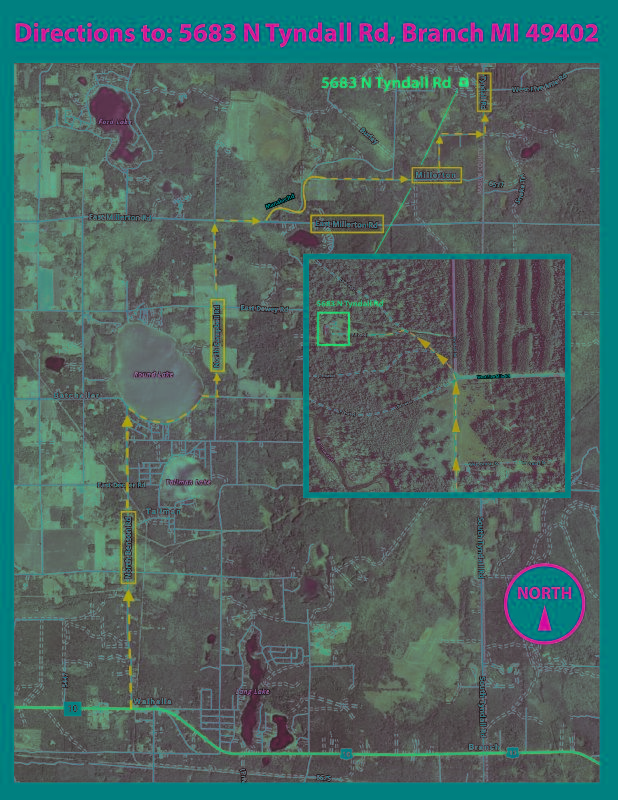$629,900
Calculate Payment
- 5 Bedrooms
- 4 Full Bath
- 3,138 SqFt
- MLS# 24012278
- Photos
- Map
- Satellite
Property Information
- Status
- Active
- Address
- 5683 N Tyndall Road
- City
- Branch
- Zip
- 49402
- County
- Mason
- Township
- Sheridan Twp
- Possession
- Close Plus 30 D
- Zoning
- Residential
- Property Type
- Single Family Residence
- Total Finished SqFt
- 3,138
- Above Grade SqFt
- 3,138
- Garage
- 3.0
- Garage Desc.
- Aggregate, Driveway
- Waterview
- Y
- Waterfront
- Y
- Waterfront Desc
- Private Frontage
- Body of Water
- Big Sable River
- Water
- Well
- Sewer
- Septic System
- Year Built
- 2000
- Home Style
- Ranch
- Parking Desc.
- Aggregate, Driveway
Taxes
- Taxes
- $1,433
Rooms and Land
- Kitchen
- 1st Floor
- LivingRoom
- 1st Floor
- DiningRoom
- 1st Floor
- FamilyRoom
- 1st Floor
- Laundry
- 1st Floor
- PrimaryBedroom
- 1st Floor
- PrimaryBathroom
- 1st Floor
- Bedroom2
- 1st Floor
- Bedroom3
- 1st Floor
- Bedroom4
- 1st Floor
- Bedroom5
- 1st Floor
- Bathroom1
- 1st Floor
- Bathroom2
- 1st Floor
- Other
- 1st Floor
- DiningArea
- 1st Floor
- 1st Floor Master
- Yes
- Basement
- Crawl Space, Full
- Heating
- Forced Air, Propane
- Acreage
- 11.0
- Lot Dimensions
- 188x2603
- Appliances
- Dishwasher, Dryer, Microwave, Range, Refrigerator, Washer
Features
- Exterior Materials
- Vinyl Siding, Wood Siding
- Exterior Features
- Deck(s)
Mortgage Calculator
Get Pre-Approved
- Market Statistics
- Property History
- Local Business
| MLS Number | New Status | Previous Status | Activity Date | New List Price | Previous List Price | Sold Price | DOM |
| 24012278 | Active | Mar 14 2024 11:31AM | $629,900 | 45 | |||
| 22032522 | Sold | Pending | Jan 31 2023 4:31PM | $190,000 | 140 | ||
| 22032522 | Pending | Contingency | Jan 23 2023 2:02PM | 140 | |||
| 22032522 | Contingency | Active | Dec 27 2022 6:30PM | 140 | |||
| 22032522 | Active | Pending | Dec 8 2022 1:01PM | 140 | |||
| 22032522 | Pending | Active | Dec 4 2022 2:01PM | 140 | |||
| 22032522 | Nov 1 2022 6:30AM | $219,900 | $249,900 | 140 | |||
| 22032522 | Sep 20 2022 2:38PM | $249,900 | $259,900 | 140 | |||
| 22032522 | Sep 2 2022 11:57AM | $259,900 | $269,900 | 140 | |||
| 22032522 | Aug 31 2022 6:01AM | $269,900 | $289,900 | 140 | |||
| 22032522 | Active | Jul 30 2022 8:10AM | $289,900 | 140 |
Learn More About This Listing
Contact Customer Care
Mon-Fri 9am-9pm Sat/Sun 9am-7pm
248-304-6700
Listing Broker

Listing Courtesy of
Irons Real Estate
Office Address 5739 W 10 1/2 Mile Rd Po Box 46
Listing Agent Audrey Taber
THE ACCURACY OF ALL INFORMATION, REGARDLESS OF SOURCE, IS NOT GUARANTEED OR WARRANTED. ALL INFORMATION SHOULD BE INDEPENDENTLY VERIFIED.
Listings last updated: . Some properties that appear for sale on this web site may subsequently have been sold and may no longer be available.
Our Michigan real estate agents can answer all of your questions about 5683 N Tyndall Road, Branch MI 49402. Real Estate One, Max Broock Realtors, and J&J Realtors are part of the Real Estate One Family of Companies and dominate the Branch, Michigan real estate market. To sell or buy a home in Branch, Michigan, contact our real estate agents as we know the Branch, Michigan real estate market better than anyone with over 100 years of experience in Branch, Michigan real estate for sale.
The data relating to real estate for sale on this web site appears in part from the IDX programs of our Multiple Listing Services. Real Estate listings held by brokerage firms other than Real Estate One includes the name and address of the listing broker where available.
IDX information is provided exclusively for consumers personal, non-commercial use and may not be used for any purpose other than to identify prospective properties consumers may be interested in purchasing.
 All information deemed materially reliable but not guaranteed. Interested parties are encouraged to verify all information. Copyright© 2024 MichRIC LLC, All rights reserved.
All information deemed materially reliable but not guaranteed. Interested parties are encouraged to verify all information. Copyright© 2024 MichRIC LLC, All rights reserved.
