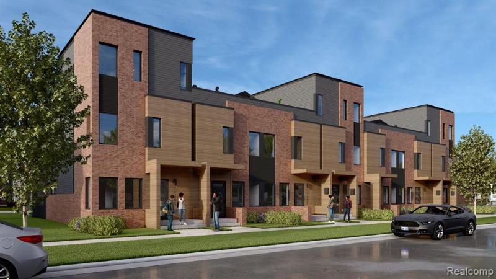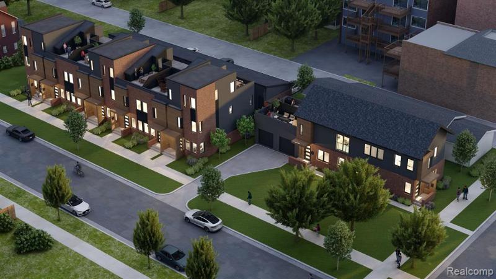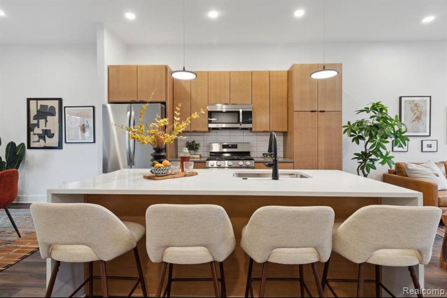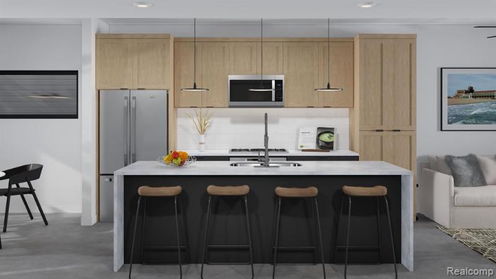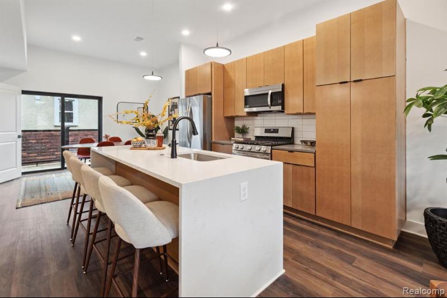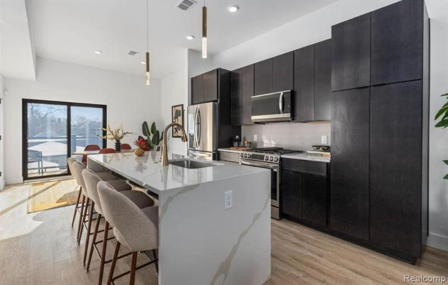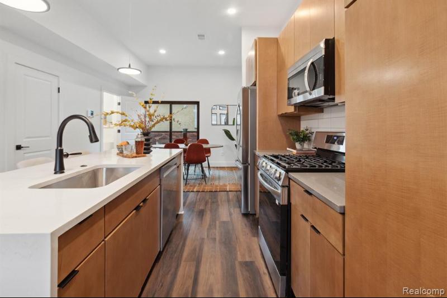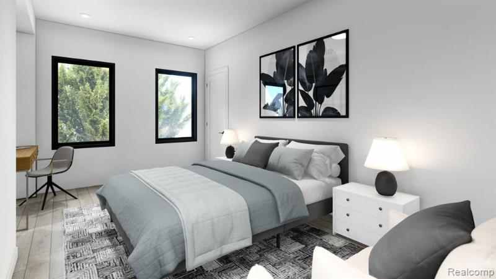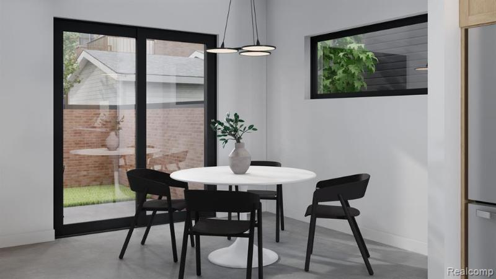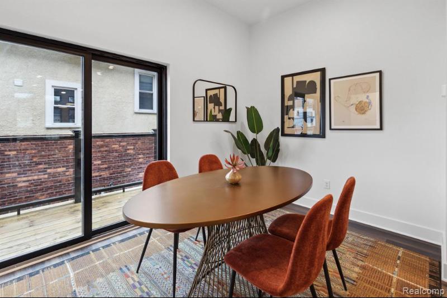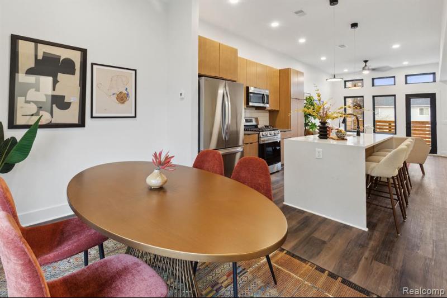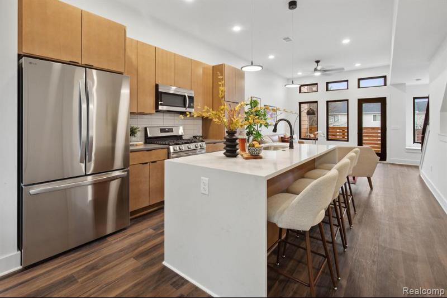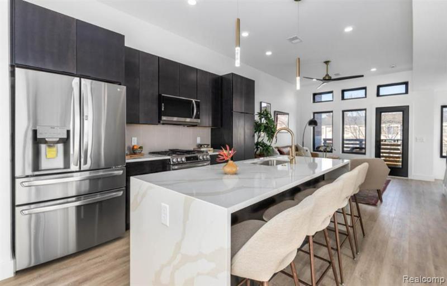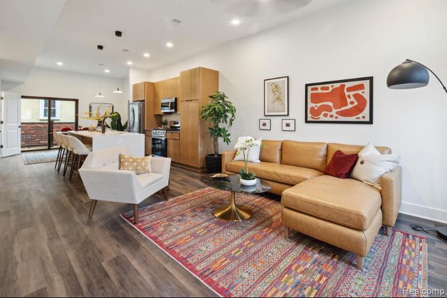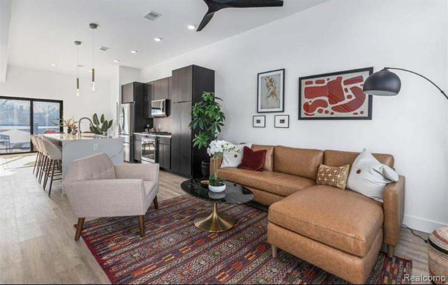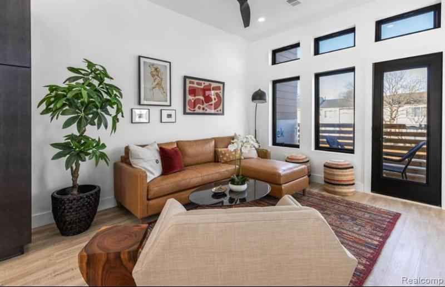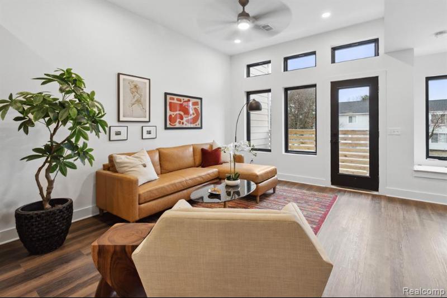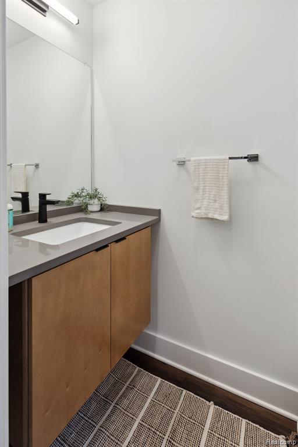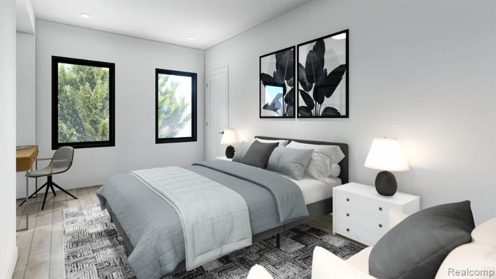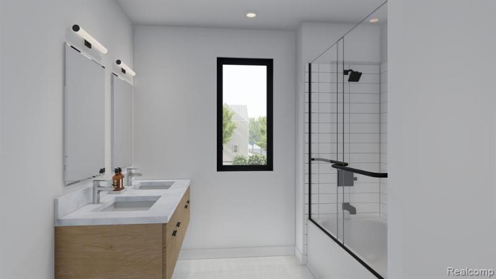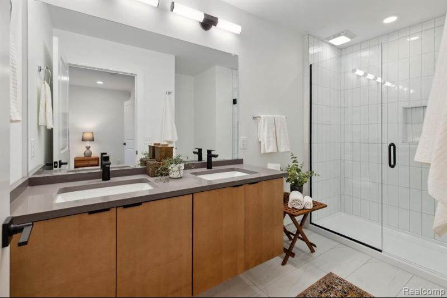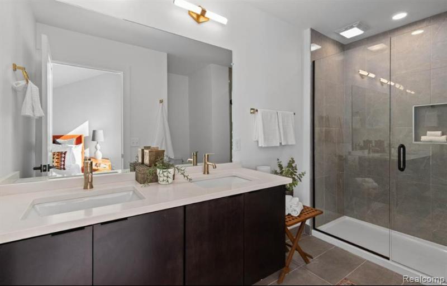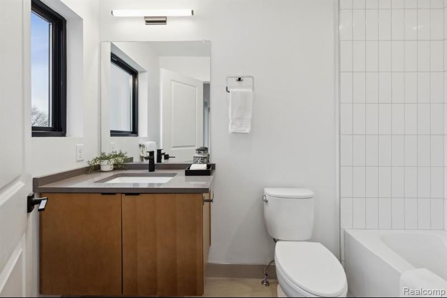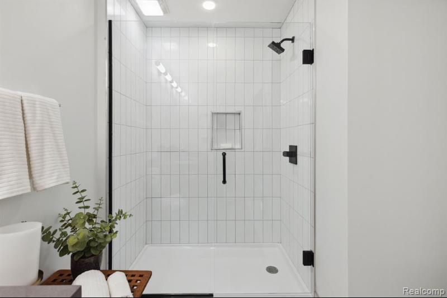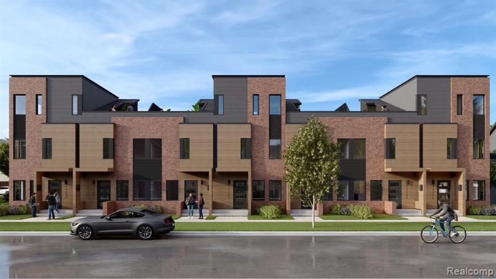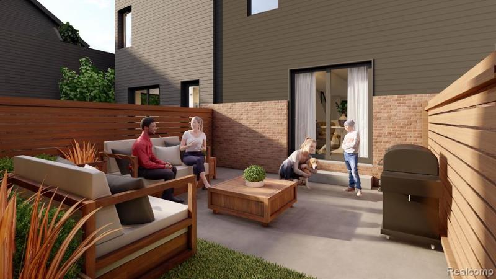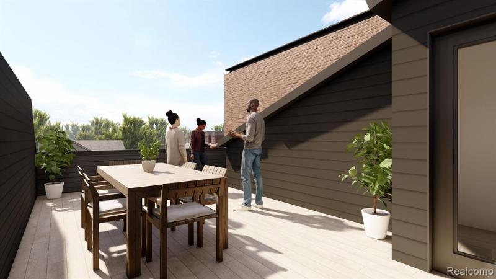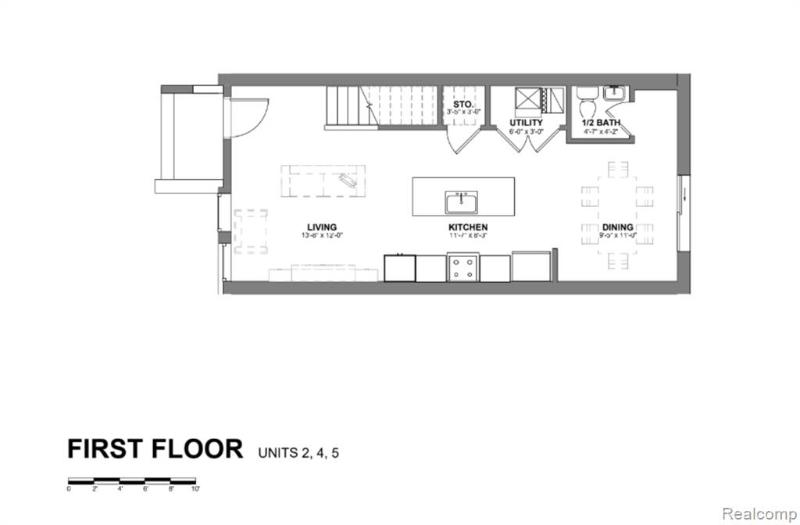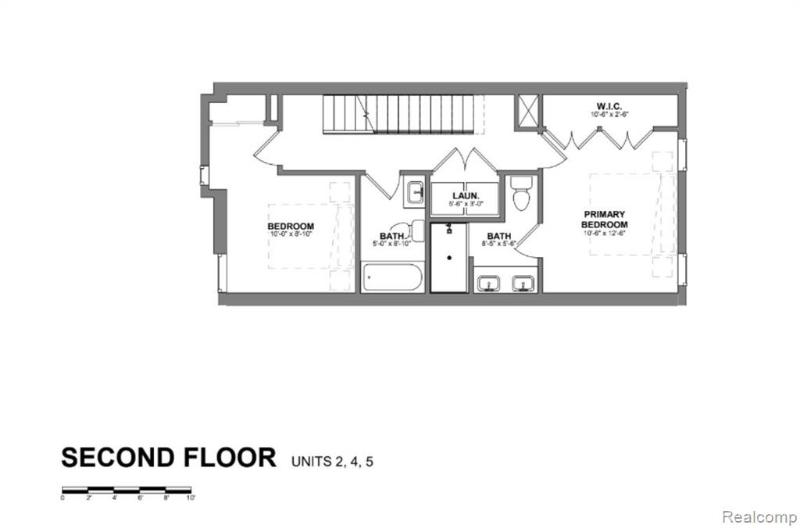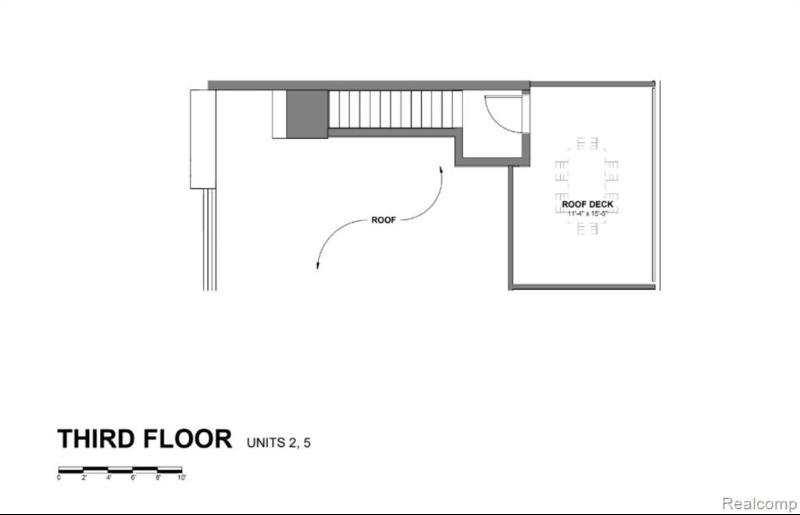For Sale Active
5220 Avery Street UNIT 2 Map / directions
Detroit, MI Learn More About Detroit
48208 Market info
$408,500
Calculate Payment
- 2 Bedrooms
- 2 Full Bath
- 1 Half Bath
- 1,278 SqFt
- MLS# 20230050875
- Photos
- Map
- Satellite
Property Information
- Status
- Active
- Address
- 5220 Avery Street UNIT 2
- City
- Detroit
- Zip
- 48208
- County
- Wayne
- Township
- Detroit
- Possession
- At Close
- Property Type
- Condominium
- Listing Date
- 06/23/2023
- Subdivision
- Petrequins (plats)
- Total Finished SqFt
- 1,278
- Above Grade SqFt
- 1,278
- Garage
- 1.0
- Garage Desc.
- Detached
- Water
- Public (Municipal)
- Sewer
- Public Sewer (Sewer-Sanitary)
- Year Built
- 2023
- Architecture
- 2 Story
- Home Style
- Townhouse
Taxes
- Summer Taxes
- $2,504
- Winter Taxes
- $1,074
- Association Fee
- $276
Rooms and Land
- Lavatory2
- 4.00X4.00 1st Floor
- Living
- 12.00X13.00 1st Floor
- Kitchen
- 8.00X11.00 1st Floor
- Dining
- 11.00X9.00 1st Floor
- Bath2
- 9.00X5.00 2nd Floor
- Bath - Primary
- 5.00X8.00 2nd Floor
- Bedroom2
- 9.00X10.00 2nd Floor
- Bedroom - Primary
- 12.00X10.00 2nd Floor
- Cooling
- Central Air
- Heating
- Forced Air, Natural Gas
- Appliances
- Built-In Gas Range, Dishwasher, Disposal, Free-Standing Refrigerator, Microwave
Features
- Interior Features
- Programmable Thermostat
- Exterior Materials
- Brick, Other
- Exterior Features
- Private Entry
Mortgage Calculator
Get Pre-Approved
- Market Statistics
- Property History
- Schools Information
- Local Business
| MLS Number | New Status | Previous Status | Activity Date | New List Price | Previous List Price | Sold Price | DOM |
| 20230050875 | Active | Jun 23 2023 6:05PM | $408,500 | 309 |
Learn More About This Listing
Contact Customer Care
Mon-Fri 9am-9pm Sat/Sun 9am-7pm
248-304-6700
Listing Broker

Listing Courtesy of
Berkshire Hathaway Homeservices The Loft Warehouse
(313) 658-6400
Office Address 3434 Russell St Ste 101
THE ACCURACY OF ALL INFORMATION, REGARDLESS OF SOURCE, IS NOT GUARANTEED OR WARRANTED. ALL INFORMATION SHOULD BE INDEPENDENTLY VERIFIED.
Listings last updated: . Some properties that appear for sale on this web site may subsequently have been sold and may no longer be available.
Our Michigan real estate agents can answer all of your questions about 5220 Avery Street UNIT 2, Detroit MI 48208. Real Estate One, Max Broock Realtors, and J&J Realtors are part of the Real Estate One Family of Companies and dominate the Detroit, Michigan real estate market. To sell or buy a home in Detroit, Michigan, contact our real estate agents as we know the Detroit, Michigan real estate market better than anyone with over 100 years of experience in Detroit, Michigan real estate for sale.
The data relating to real estate for sale on this web site appears in part from the IDX programs of our Multiple Listing Services. Real Estate listings held by brokerage firms other than Real Estate One includes the name and address of the listing broker where available.
IDX information is provided exclusively for consumers personal, non-commercial use and may not be used for any purpose other than to identify prospective properties consumers may be interested in purchasing.
 IDX provided courtesy of Realcomp II Ltd. via Max Broock and Realcomp II Ltd, © 2024 Realcomp II Ltd. Shareholders
IDX provided courtesy of Realcomp II Ltd. via Max Broock and Realcomp II Ltd, © 2024 Realcomp II Ltd. Shareholders
