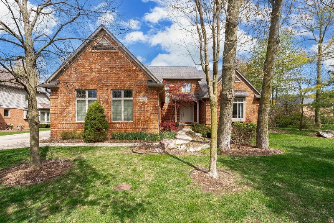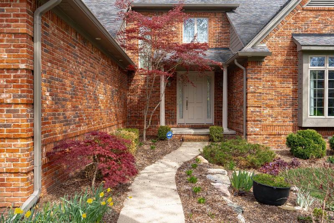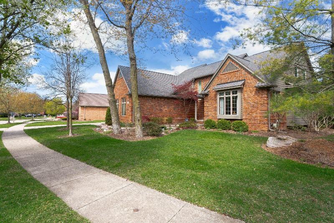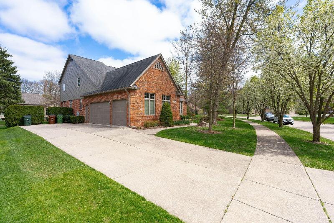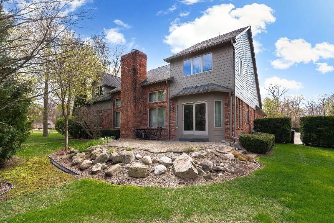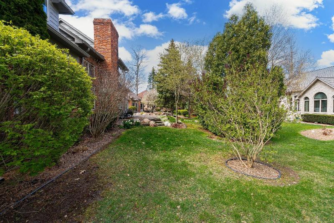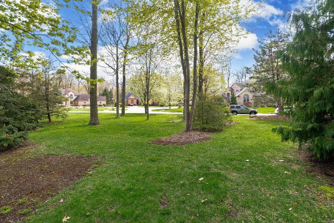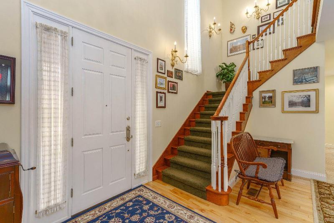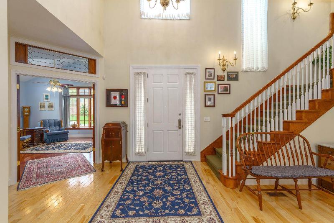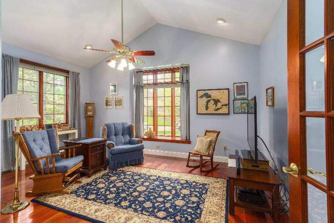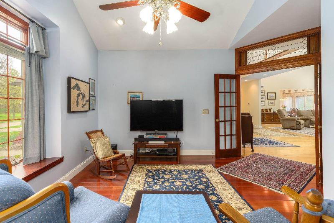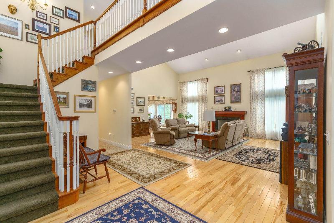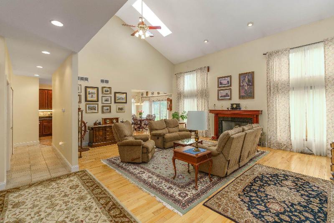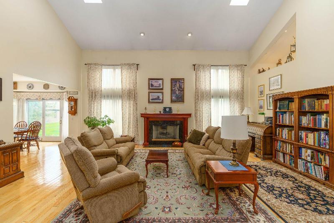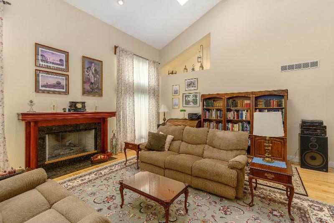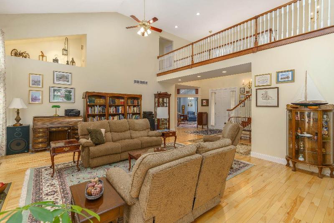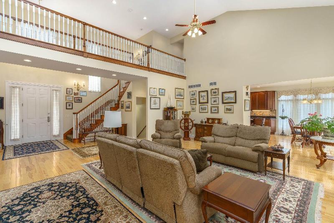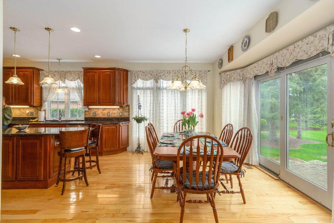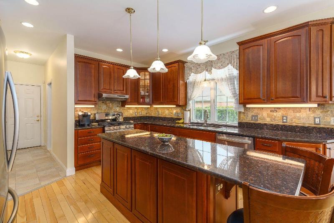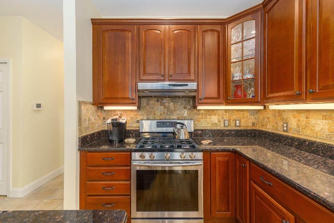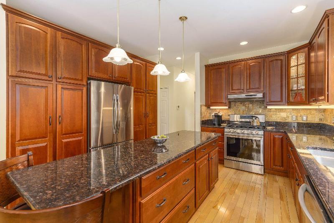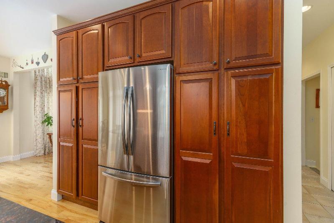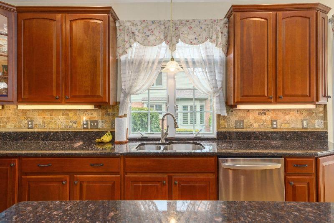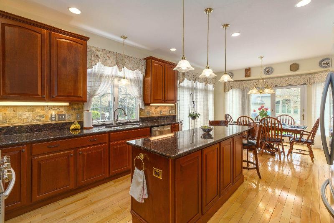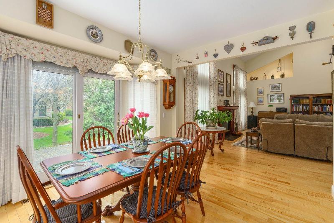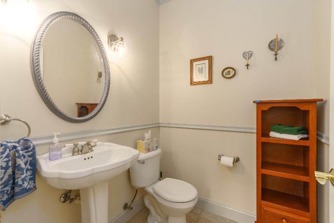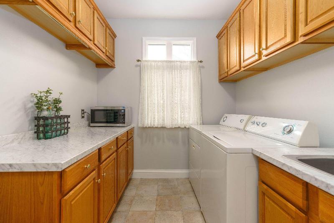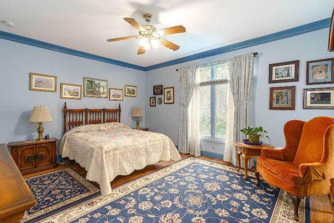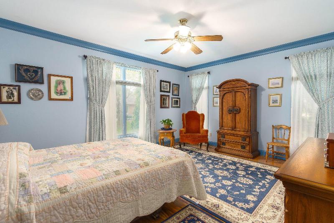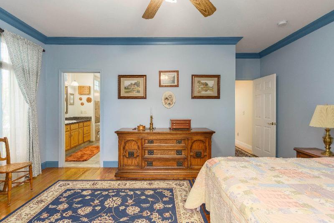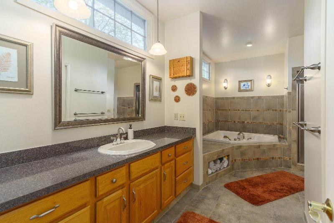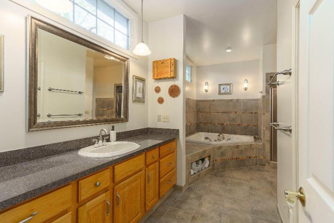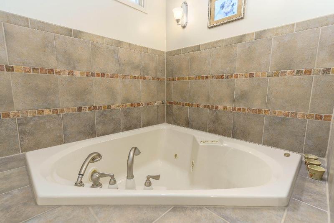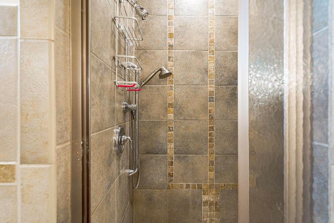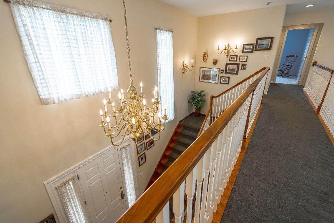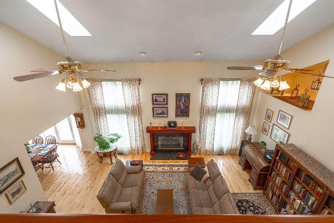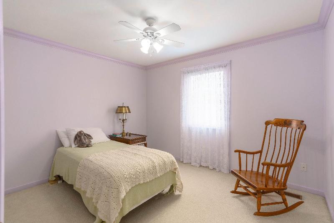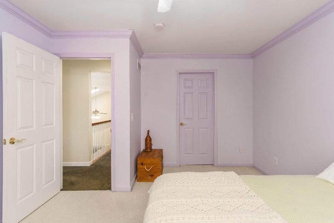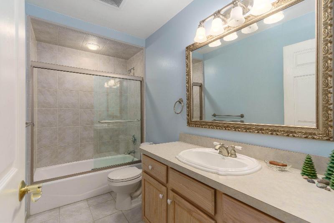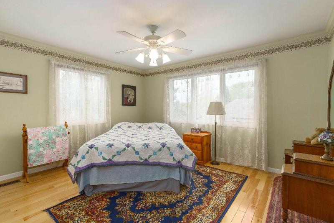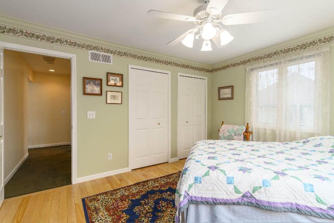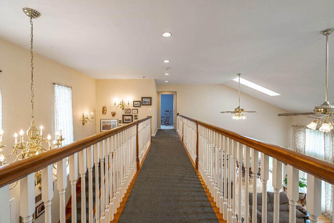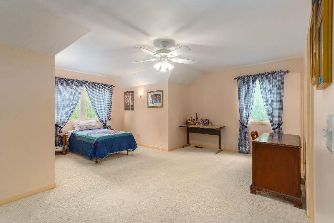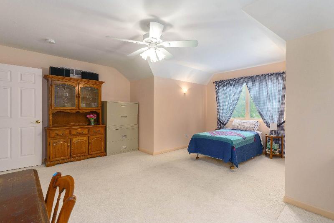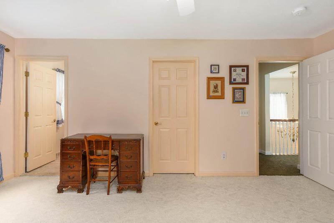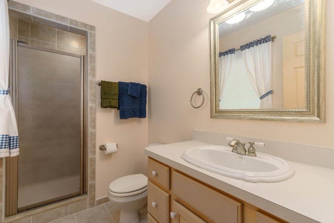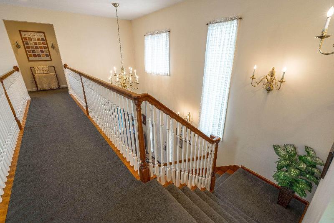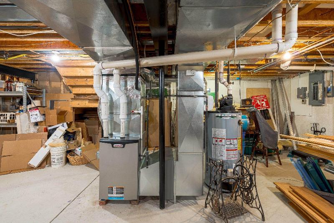- 4 Bedrooms
- 3 Full Bath
- 1 Half Bath
- 3,186 SqFt
- MLS# 20240022480
- Photos
- Map
- Satellite
Property Information
- Status
- Active
- Address
- 48372 Red Oak Drive
- City
- Shelby Township
- Zip
- 48315
- County
- Macomb
- Township
- Shelby Twp
- Possession
- Negotiable
- Price Reduction
- ($26,900) on 05/02/2024
- Property Type
- Residential
- Listing Date
- 04/25/2024
- Subdivision
- Kingswood Estates
- Total Finished SqFt
- 3,186
- Above Grade SqFt
- 3,186
- Garage
- 3.0
- Garage Desc.
- Attached, Direct Access, Door Opener, Electricity, Side Entrance
- Water
- Public (Municipal)
- Sewer
- Public Sewer (Sewer-Sanitary)
- Year Built
- 2000
- Architecture
- 2 Story
- Home Style
- Colonial
Taxes
- Summer Taxes
- $3,219
- Winter Taxes
- $2,127
- Association Fee
- $256
Rooms and Land
- Bedroom - Primary
- 17.00X14.00 1st Floor
- Bedroom2
- 12.00X14.00 2nd Floor
- Bedroom3
- 11.00X14.00 2nd Floor
- Bedroom4
- 17.00X14.00 2nd Floor
- Bath - Primary
- 17.00X12.00 1st Floor
- Bath2
- 10.00X5.00 2nd Floor
- Bath3
- 10.00X15.00 2nd Floor
- Lavatory2
- 5.00X5.00 1st Floor
- Living
- 24.00X15.00 1st Floor
- Kitchen
- 13.00X13.00 1st Floor
- Laundry
- 8.00X7.00 1st Floor
- Dining
- 13.00X12.00 1st Floor
- Basement
- Interior Entry (Interior Access), Unfinished
- Cooling
- Ceiling Fan(s), Central Air
- Heating
- Forced Air, Natural Gas
- Acreage
- 0.42
- Lot Dimensions
- Irregular
- Appliances
- Dishwasher, Disposal, Dryer, Exhaust Fan, Free-Standing Gas Range, Free-Standing Refrigerator, Ice Maker, Range Hood, Washer
Features
- Fireplace Desc.
- Gas, Living Room
- Interior Features
- 220 Volts, Central Vacuum, Circuit Breakers, Jetted Tub, Other, Programmable Thermostat
- Exterior Materials
- Brick, Other
- Exterior Features
- Lighting, WaterSense® Labeled Irrigation Controller
Mortgage Calculator
Get Pre-Approved
- Market Statistics
- Property History
- Schools Information
- Local Business
| MLS Number | New Status | Previous Status | Activity Date | New List Price | Previous List Price | Sold Price | DOM |
| 20240022480 | May 2 2024 5:05PM | $598,000 | $624,900 | 9 | |||
| 20240022480 | Active | Coming Soon | Apr 27 2024 2:14AM | 9 | |||
| 20240022480 | Coming Soon | Apr 25 2024 2:06PM | $624,900 | 9 |
Learn More About This Listing
Listing Broker
![]()
Listing Courtesy of
Real Estate One
Office Address 1002 N. Main Street
THE ACCURACY OF ALL INFORMATION, REGARDLESS OF SOURCE, IS NOT GUARANTEED OR WARRANTED. ALL INFORMATION SHOULD BE INDEPENDENTLY VERIFIED.
Listings last updated: . Some properties that appear for sale on this web site may subsequently have been sold and may no longer be available.
Our Michigan real estate agents can answer all of your questions about 48372 Red Oak Drive, Shelby Township MI 48315. Real Estate One, Max Broock Realtors, and J&J Realtors are part of the Real Estate One Family of Companies and dominate the Shelby Township, Michigan real estate market. To sell or buy a home in Shelby Township, Michigan, contact our real estate agents as we know the Shelby Township, Michigan real estate market better than anyone with over 100 years of experience in Shelby Township, Michigan real estate for sale.
The data relating to real estate for sale on this web site appears in part from the IDX programs of our Multiple Listing Services. Real Estate listings held by brokerage firms other than Real Estate One includes the name and address of the listing broker where available.
IDX information is provided exclusively for consumers personal, non-commercial use and may not be used for any purpose other than to identify prospective properties consumers may be interested in purchasing.
 IDX provided courtesy of Realcomp II Ltd. via Max Broock and Realcomp II Ltd, © 2024 Realcomp II Ltd. Shareholders
IDX provided courtesy of Realcomp II Ltd. via Max Broock and Realcomp II Ltd, © 2024 Realcomp II Ltd. Shareholders
