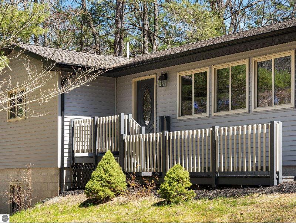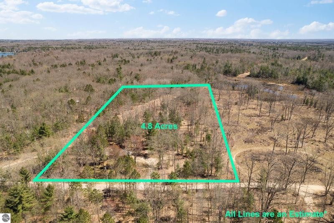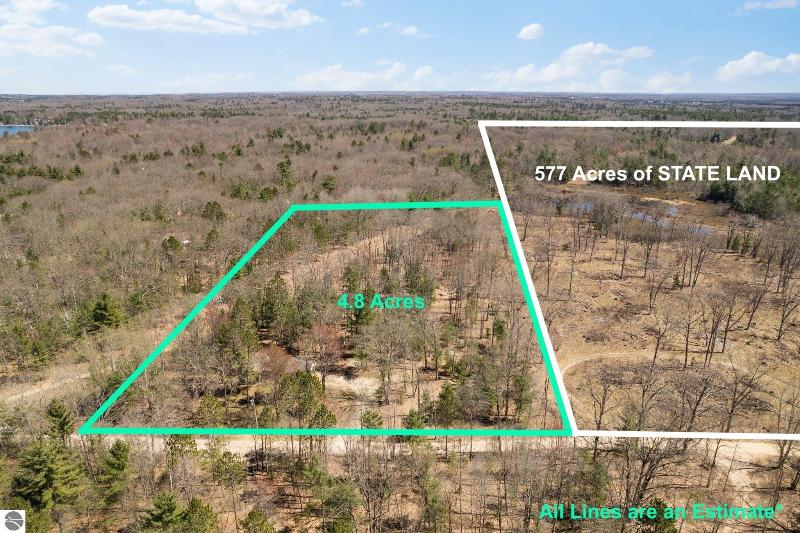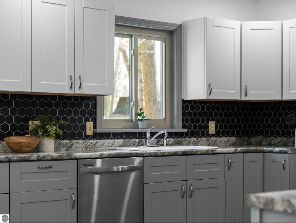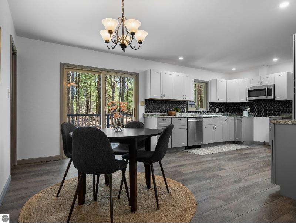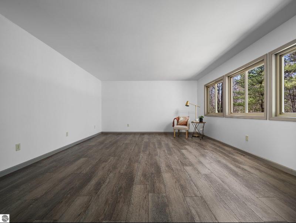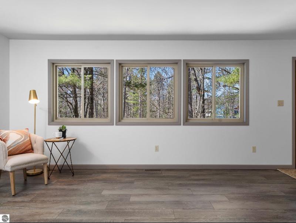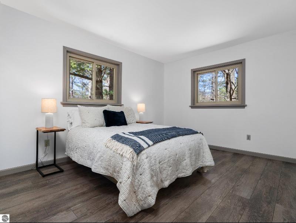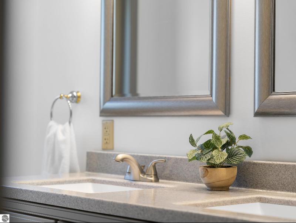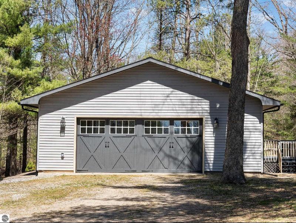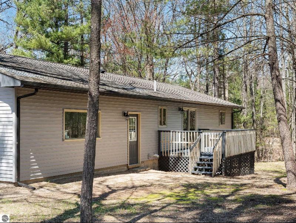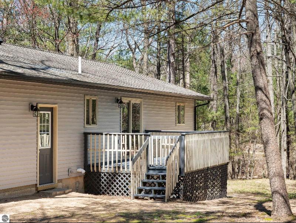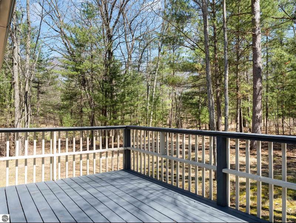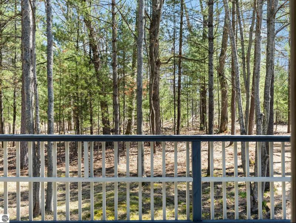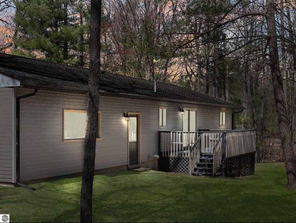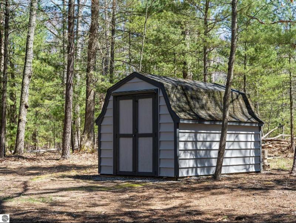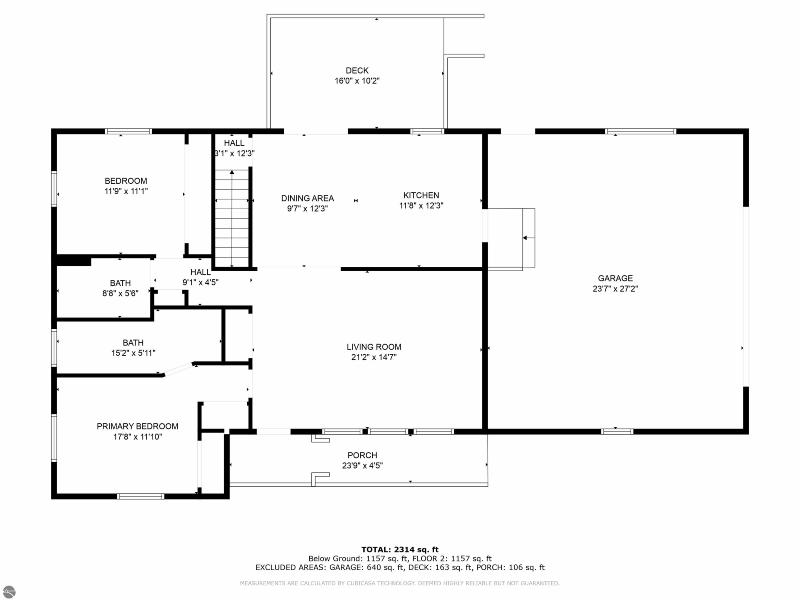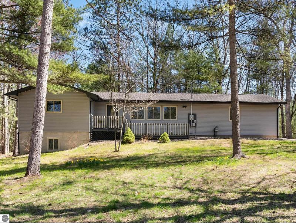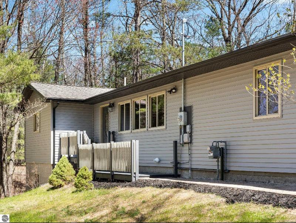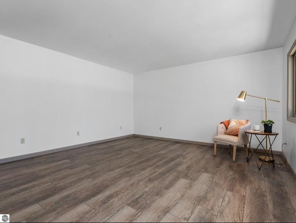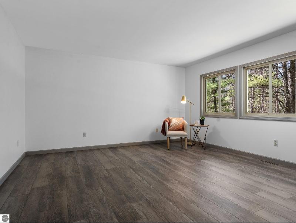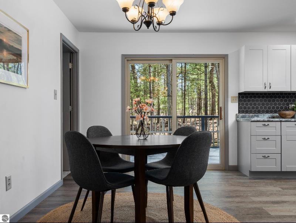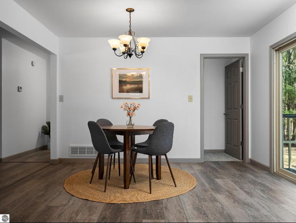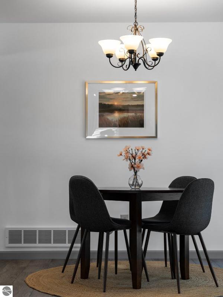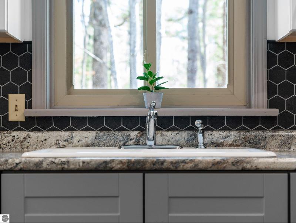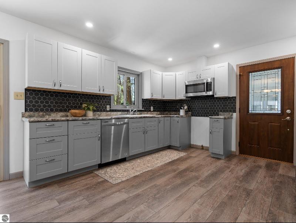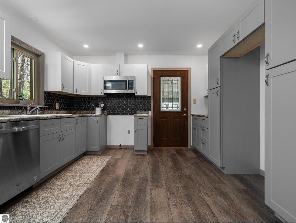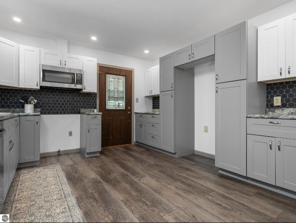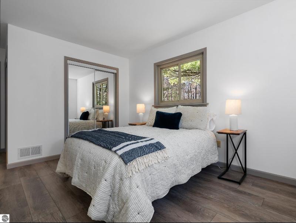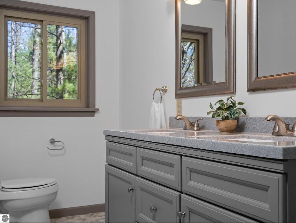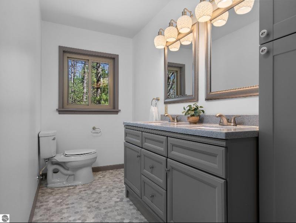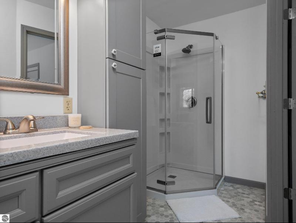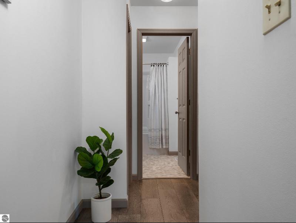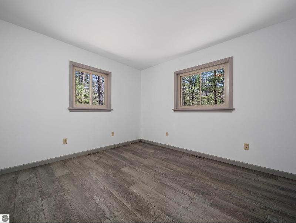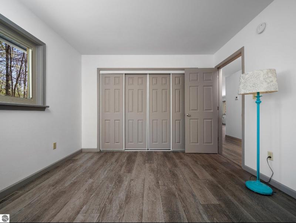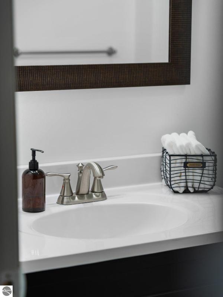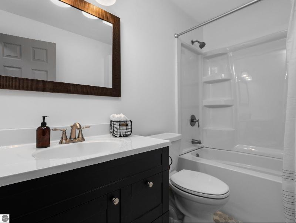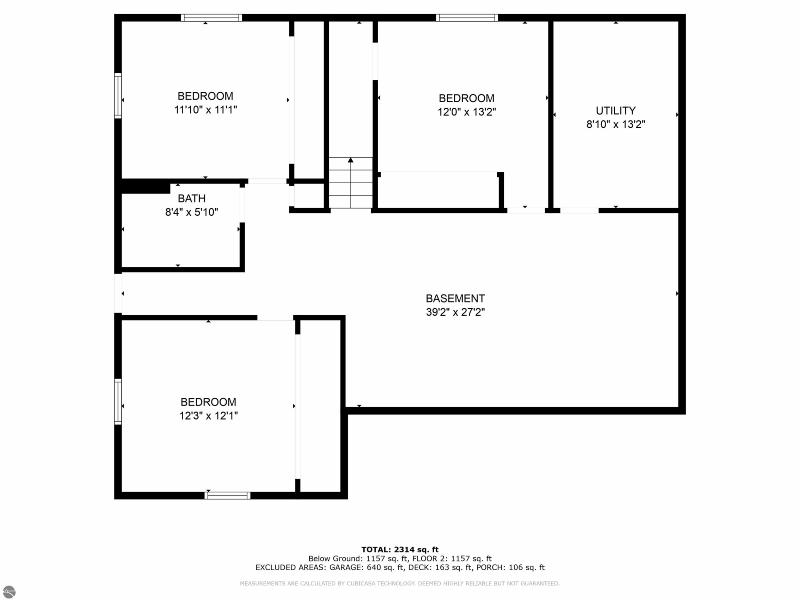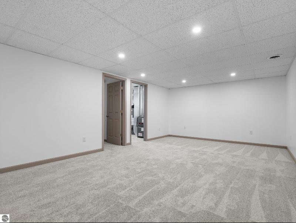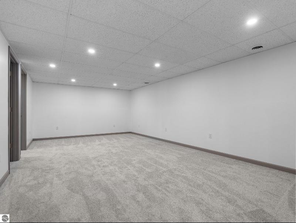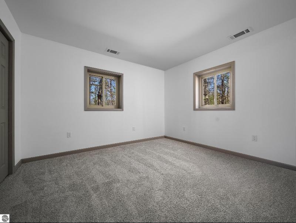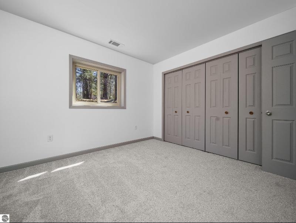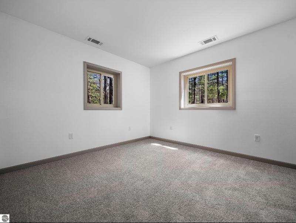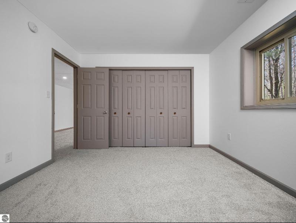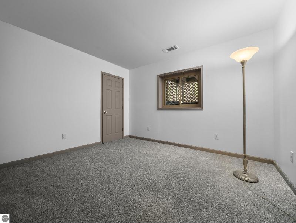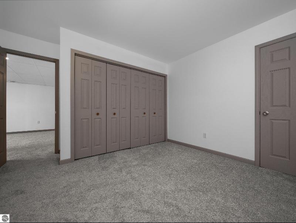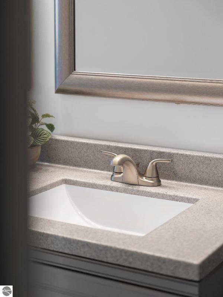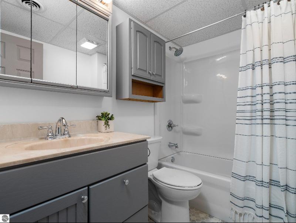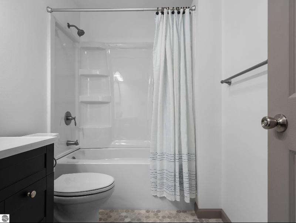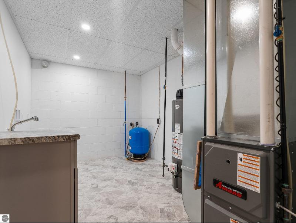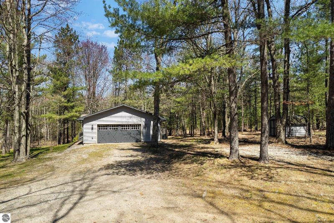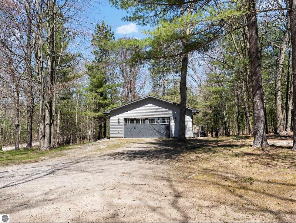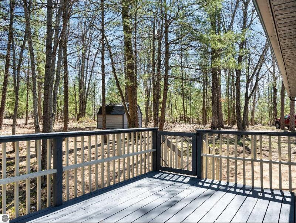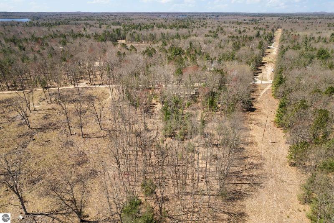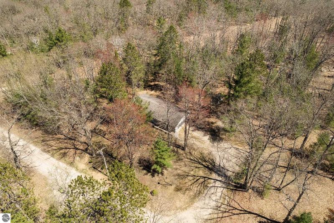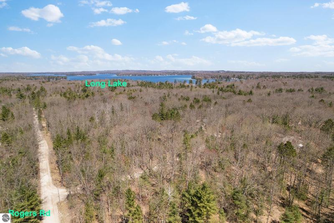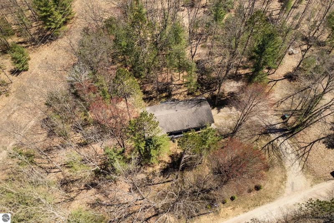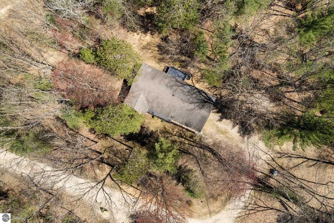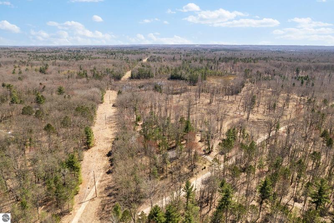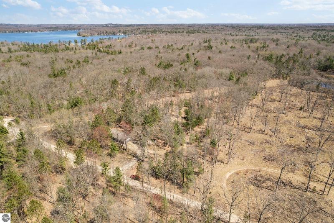For Sale Contingency
451 Rogers Road Map / directions
Traverse City, MI Learn More About Traverse City
49685 Market info
$480,000
Calculate Payment
- 5 Bedrooms
- 3 Full Bath
- 2,432 SqFt
- MLS# 1921656
Property Information
- Status
- Contingency [?]
- Address
- 451 Rogers Road
- City
- Traverse City
- Zip
- 49685
- County
- Grand Traverse
- Township
- Green Lake
- Possession
- At Closing,With
- Zoning
- Outbuildings Allowed, Residential
- Property Type
- Residential
- Listing Date
- 04/29/2024
- Total Finished SqFt
- 2,432
- Lower Finished SqFt
- 1,216
- Above Grade SqFt
- 1,216
- Garage
- 2.0
- Garage Desc.
- Attached, Concrete Floors
- Waterfront Desc
- None
- Water
- Private Well
- Sewer
- Private Septic
- Year Built
- 1976
- Home Style
- 1 Story, Ranch
Taxes
- Taxes
- $4,369
- Summer Taxes
- $3,347
- Winter Taxes
- $1,022
Rooms and Land
- Kitchen
- 12'X12' 1st Floor
- Laundry
- 9X10 Lower Floor
- Living
- 21'X15' 1st Floor
- Other
- 12X13 Lower Floor
- Bedroom4
- 12'X11' Lower Floor
- Dining
- 10X12 1st Floor
- Family
- 27X39 Lower Floor
- MasterBedroom
- 18'X12' 1st Floor
- Bedroom2
- 12'X11' 1st Floor
- Bedroom3
- 12'X12' Lower Floor
- 1st Floor Master
- Yes
- Basement
- Block, Egress Windows, Full, Full Finished, Walkout
- Cooling
- Forced Air, Natural Gas
- Heating
- Forced Air, Natural Gas
- Acreage
- 4.78
- Lot Dimensions
- 322 X 619
- Appliances
- Dishwasher, Exhaust Fan, Microwave, Natural Gas Water Heater, Smoke Alarms(s)
Features
- Fireplace Desc.
- None
- Interior Features
- Drywall, Pantry
- Exterior Materials
- Vinyl
- Exterior Features
- Countryside View, Deck, Gutters, Porch
- Additional Buildings
- Garden/Storage Shed
Listing Video for 451 Rogers Road, Traverse City MI 49685
Mortgage Calculator
Get Pre-Approved
- Market Statistics
- Property History
- Schools Information
- Local Business
| MLS Number | New Status | Previous Status | Activity Date | New List Price | Previous List Price | Sold Price | DOM |
| 1921656 | Contingency | Active | May 4 2024 5:45PM | 17 | |||
| 1921656 | Active | Apr 29 2024 2:16PM | $480,000 | 17 | |||
| 1899644 | Sold | Pending | Aug 26 2022 2:16PM | $182,000 | 99 | ||
| 1899644 | Pending | Active | May 15 2022 8:27AM | 99 | |||
| 1899644 | Active | May 12 2022 3:17PM | $99,000 | 99 |
Learn More About This Listing
Listing Broker
![]()
Listing Courtesy of
Real Estate One
Office Address 511 East Front Street
THE ACCURACY OF ALL INFORMATION, REGARDLESS OF SOURCE, IS NOT GUARANTEED OR WARRANTED. ALL INFORMATION SHOULD BE INDEPENDENTLY VERIFIED.
Listings last updated: . Some properties that appear for sale on this web site may subsequently have been sold and may no longer be available.
Our Michigan real estate agents can answer all of your questions about 451 Rogers Road, Traverse City MI 49685. Real Estate One, Max Broock Realtors, and J&J Realtors are part of the Real Estate One Family of Companies and dominate the Traverse City, Michigan real estate market. To sell or buy a home in Traverse City, Michigan, contact our real estate agents as we know the Traverse City, Michigan real estate market better than anyone with over 100 years of experience in Traverse City, Michigan real estate for sale.
The data relating to real estate for sale on this web site appears in part from the IDX programs of our Multiple Listing Services. Real Estate listings held by brokerage firms other than Real Estate One includes the name and address of the listing broker where available.
IDX information is provided exclusively for consumers personal, non-commercial use and may not be used for any purpose other than to identify prospective properties consumers may be interested in purchasing.
 Northern Great Lakes REALTORS® MLS. All rights reserved.
Northern Great Lakes REALTORS® MLS. All rights reserved.
