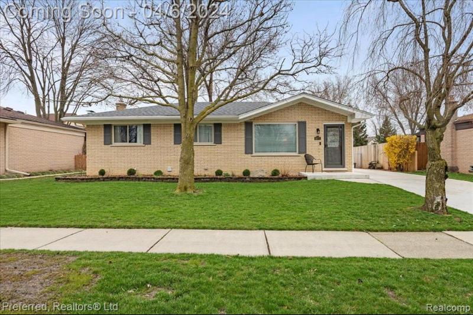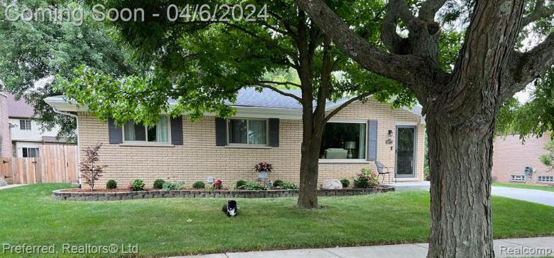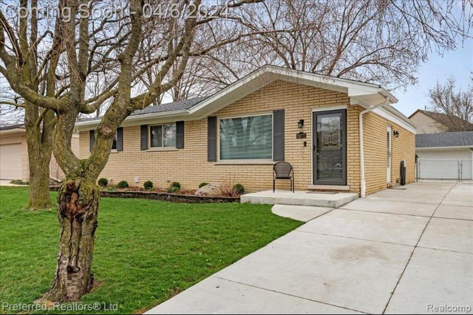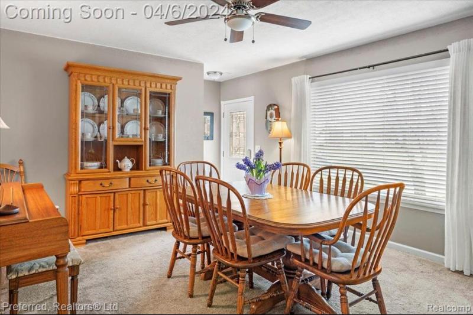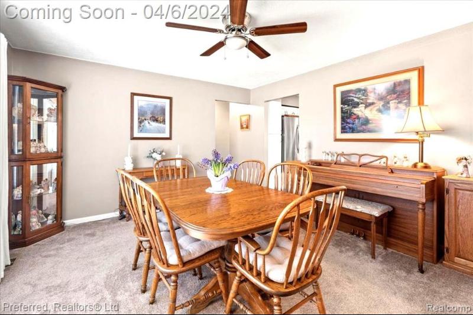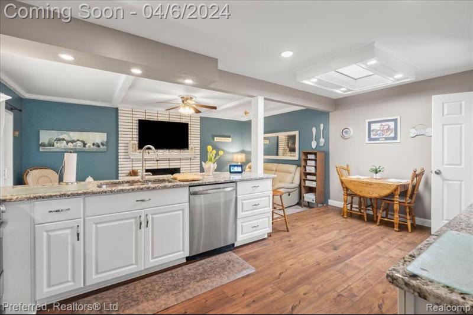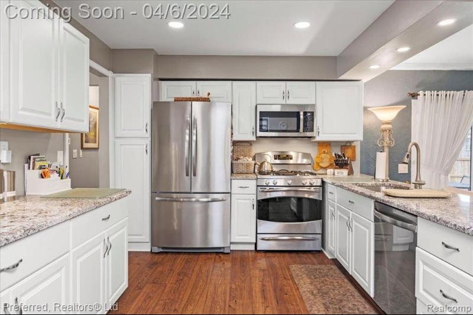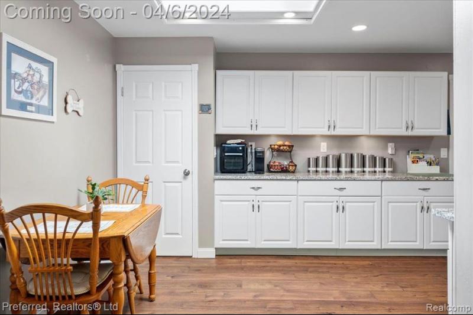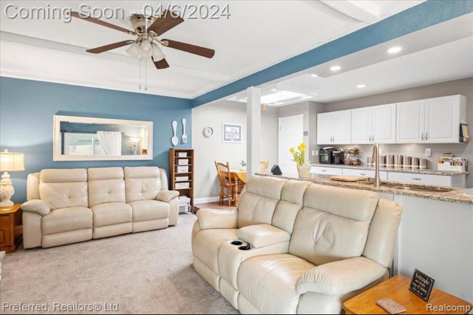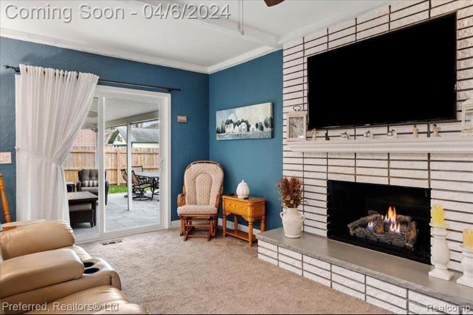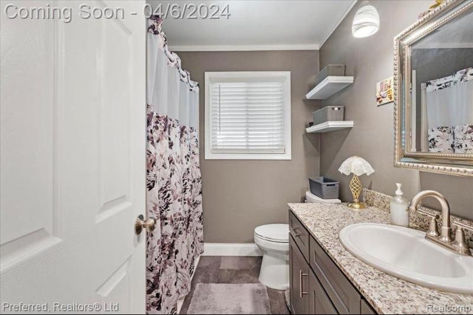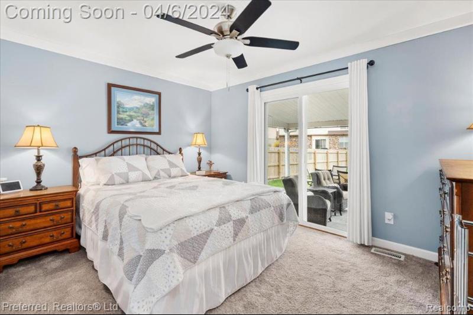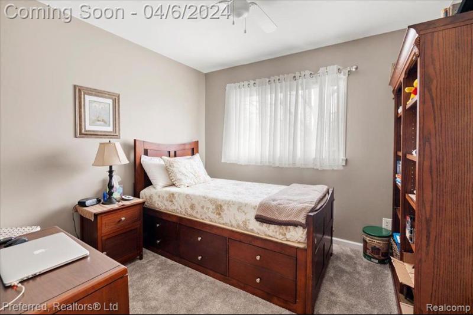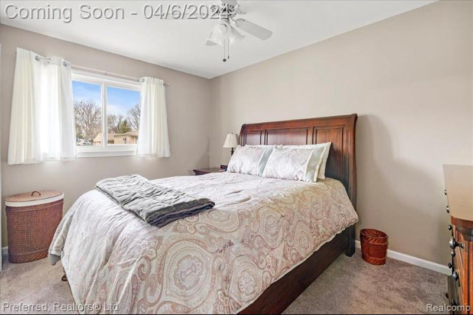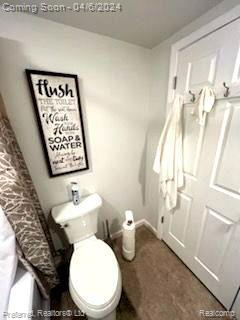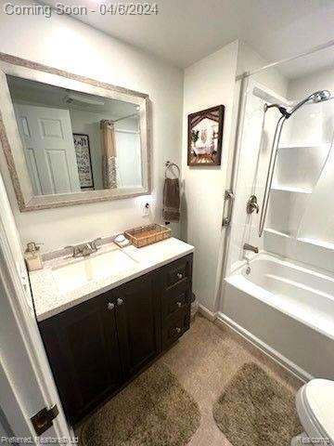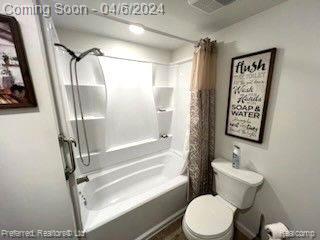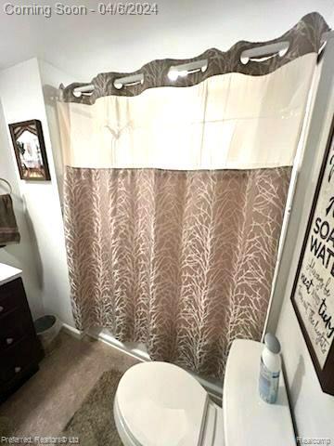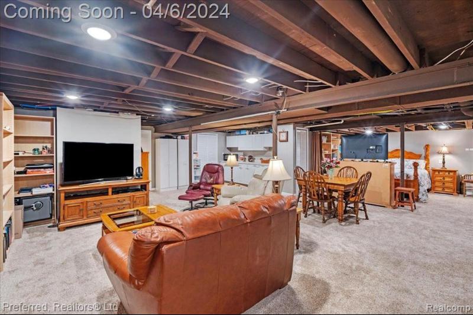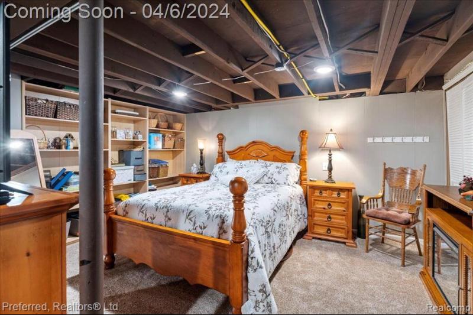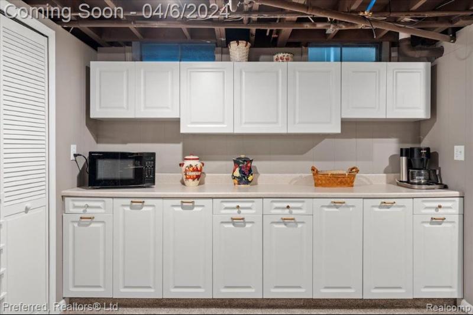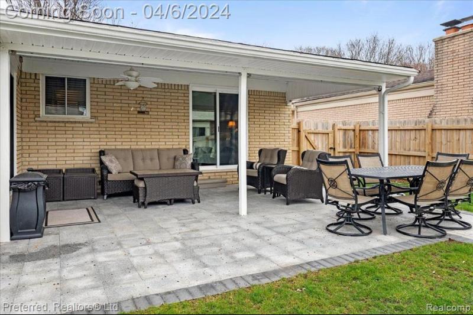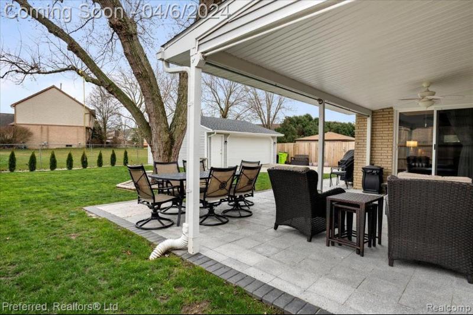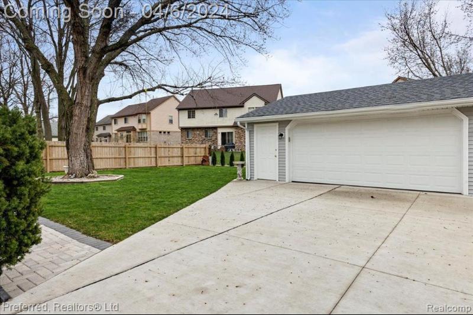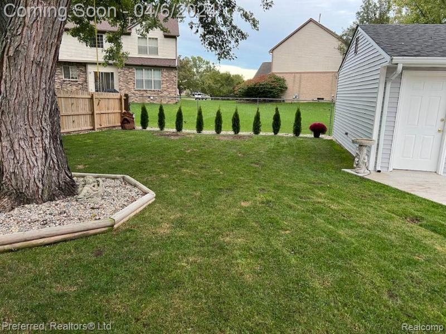For Sale Pending
39771 Scottsdale Drive Map / directions
Canton, MI Learn More About Canton
48188 Market info
$325,000
Calculate Payment
- 3 Bedrooms
- 2 Full Bath
- 2,185 SqFt
- MLS# 20240021241
- Photos
- Map
- Satellite
Property Information
- Status
- Pending
- Address
- 39771 Scottsdale Drive
- City
- Canton
- Zip
- 48188
- County
- Wayne
- Township
- Canton Twp
- Possession
- Negotiable
- Property Type
- Residential
- Listing Date
- 04/04/2024
- Total Finished SqFt
- 2,185
- Lower Finished SqFt
- 950
- Above Grade SqFt
- 1,235
- Garage
- 2.0
- Garage Desc.
- Detached, Door Opener, Electricity
- Water
- Public (Municipal)
- Sewer
- Public Sewer (Sewer-Sanitary)
- Year Built
- 1979
- Architecture
- 1 Story
- Home Style
- Ranch
Taxes
- Summer Taxes
- $2,184
- Winter Taxes
- $2,712
- Association Fee
- $90
Rooms and Land
- Bedroom - Primary
- 13.00X10.00 1st Floor
- Bedroom2
- 12.00X10.00 1st Floor
- Bedroom3
- 10.00X10.00 1st Floor
- Bath - Primary
- 0X0 1st Floor
- Kitchen
- 18.00X10.00 1st Floor
- Living
- 14.00X13.00 1st Floor
- Family
- 18.00X12.00 1st Floor
- Bath2
- 0X0 Lower Floor
- Basement
- Finished
- Cooling
- Ceiling Fan(s), Central Air
- Heating
- Forced Air, Natural Gas
- Acreage
- 0.18
- Lot Dimensions
- 65.00 x 120.00
- Appliances
- Dishwasher, Disposal, Dryer, Free-Standing Gas Range, Free-Standing Refrigerator, Microwave, Washer
Features
- Fireplace Desc.
- Family Room, Gas
- Interior Features
- Circuit Breakers, Humidifier
- Exterior Materials
- Brick
- Exterior Features
- Fenced, Gutter Guard System, Lighting
Mortgage Calculator
Get Pre-Approved
- Market Statistics
- Property History
- Schools Information
- Local Business
| MLS Number | New Status | Previous Status | Activity Date | New List Price | Previous List Price | Sold Price | DOM |
| 20240021241 | Pending | Active | Apr 9 2024 10:36AM | 5 | |||
| 20240021241 | Active | Coming Soon | Apr 6 2024 2:14AM | 5 | |||
| 20240021241 | Coming Soon | Apr 4 2024 11:09AM | $325,000 | 5 | |||
| 2210067341 | Sold | Pending | Oct 1 2021 2:28PM | $227,500 | 21 | ||
| 2210067341 | Pending | Active | Sep 7 2021 2:38PM | 21 | |||
| 2210067341 | Sep 3 2021 2:13PM | $235,000 | $239,900 | 21 | |||
| 2210067341 | Aug 29 2021 1:47PM | $239,900 | $245,000 | 21 | |||
| 2210067341 | Aug 26 2021 2:15PM | $245,000 | $249,000 | 21 | |||
| 2210067341 | Aug 23 2021 8:07PM | $249,000 | $250,000 | 21 | |||
| 2210067341 | Active | Coming Soon | Aug 18 2021 7:09PM | 21 | |||
| 2210067341 | Coming Soon | Aug 17 2021 9:22AM | $250,000 | 21 |
Learn More About This Listing
Contact Customer Care
Mon-Fri 9am-9pm Sat/Sun 9am-7pm
248-304-6700
Listing Broker

Listing Courtesy of
Preferred, Realtors® Ltd
(734) 459-6000
Office Address 44644 Ann Arbor Ste A
THE ACCURACY OF ALL INFORMATION, REGARDLESS OF SOURCE, IS NOT GUARANTEED OR WARRANTED. ALL INFORMATION SHOULD BE INDEPENDENTLY VERIFIED.
Listings last updated: . Some properties that appear for sale on this web site may subsequently have been sold and may no longer be available.
Our Michigan real estate agents can answer all of your questions about 39771 Scottsdale Drive, Canton MI 48188. Real Estate One, Max Broock Realtors, and J&J Realtors are part of the Real Estate One Family of Companies and dominate the Canton, Michigan real estate market. To sell or buy a home in Canton, Michigan, contact our real estate agents as we know the Canton, Michigan real estate market better than anyone with over 100 years of experience in Canton, Michigan real estate for sale.
The data relating to real estate for sale on this web site appears in part from the IDX programs of our Multiple Listing Services. Real Estate listings held by brokerage firms other than Real Estate One includes the name and address of the listing broker where available.
IDX information is provided exclusively for consumers personal, non-commercial use and may not be used for any purpose other than to identify prospective properties consumers may be interested in purchasing.
 IDX provided courtesy of Realcomp II Ltd. via Max Broock and Realcomp II Ltd, © 2024 Realcomp II Ltd. Shareholders
IDX provided courtesy of Realcomp II Ltd. via Max Broock and Realcomp II Ltd, © 2024 Realcomp II Ltd. Shareholders
